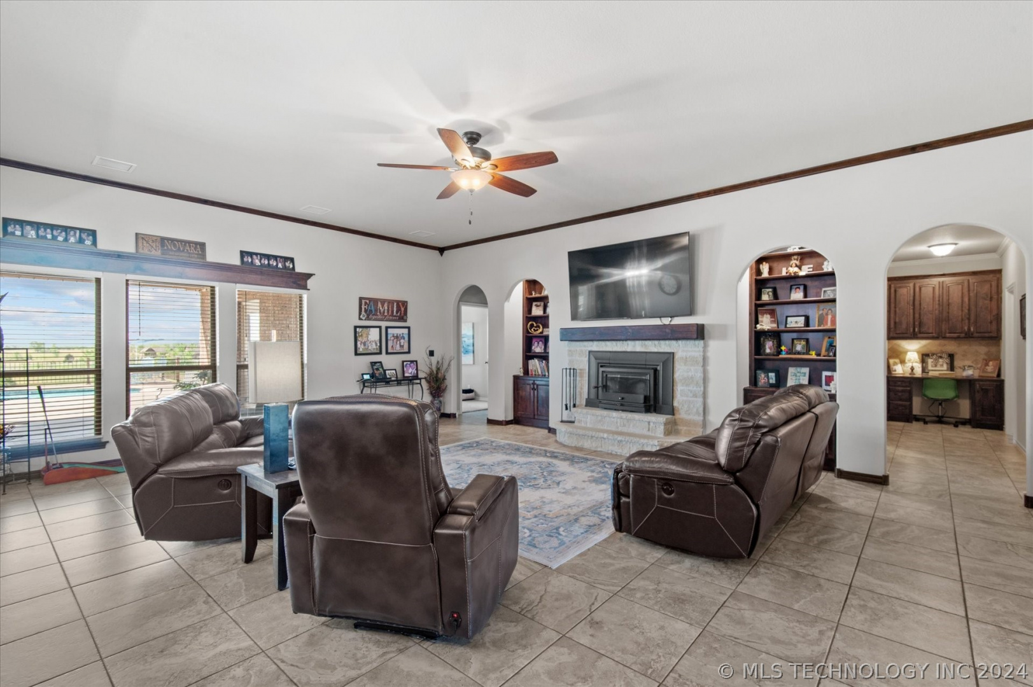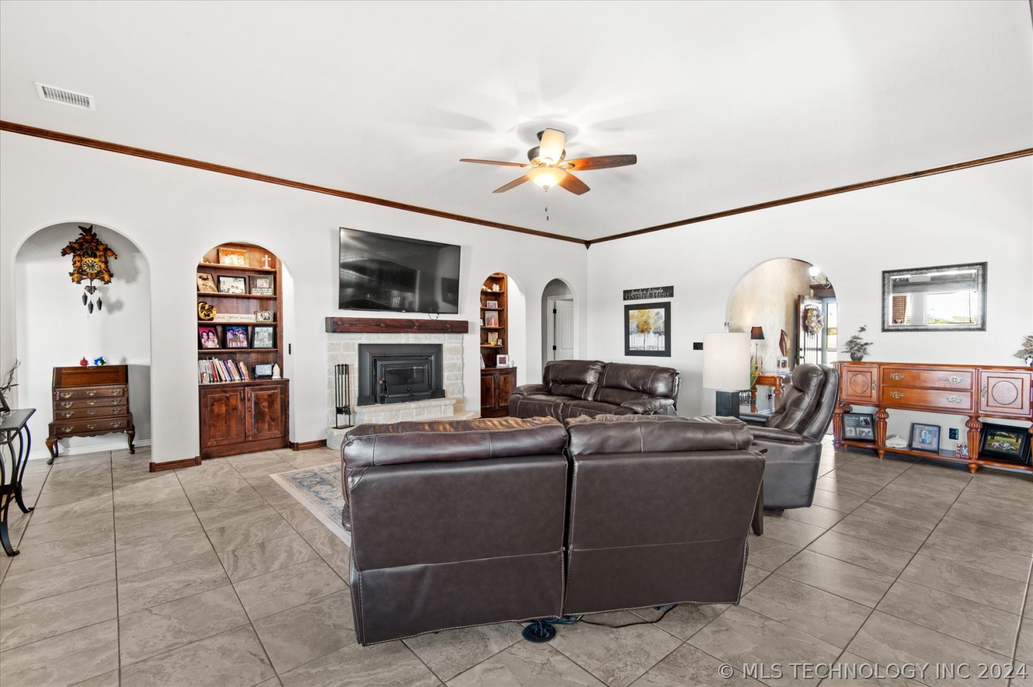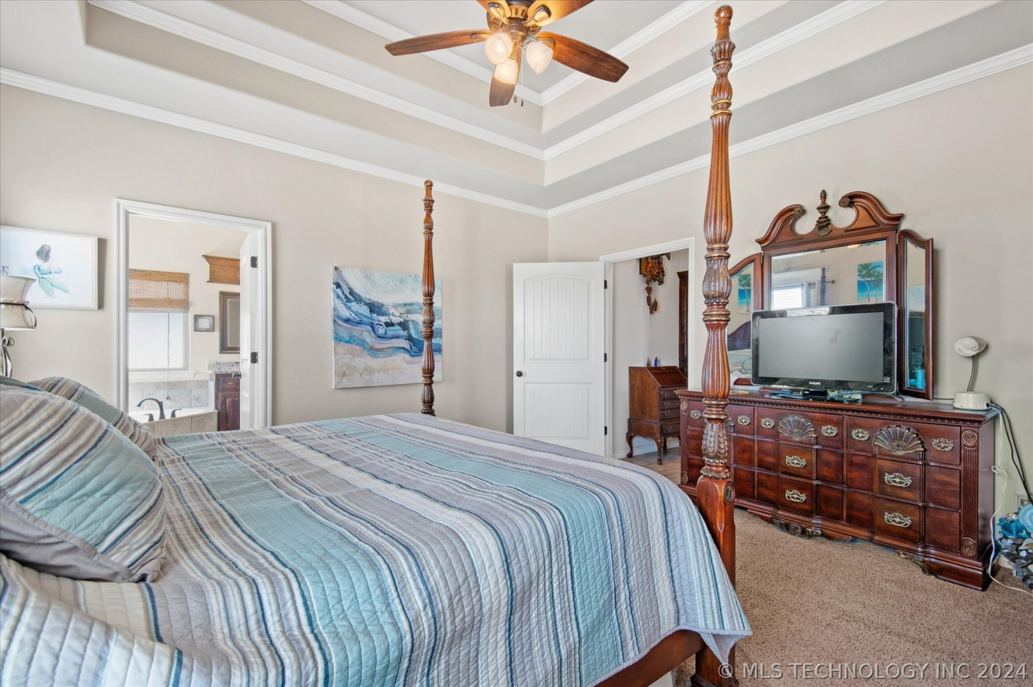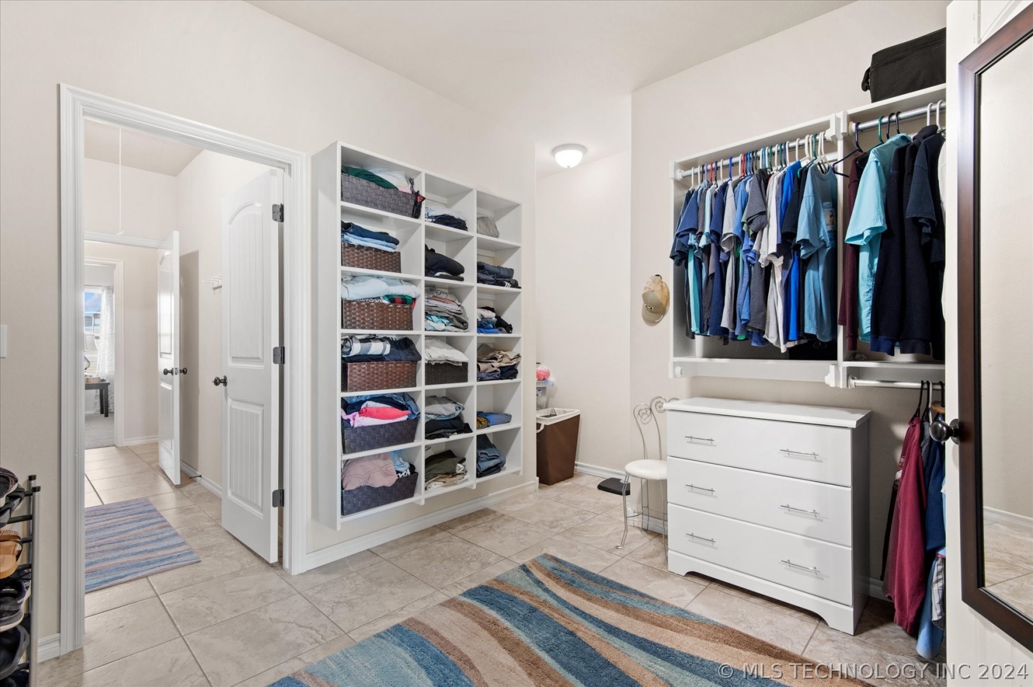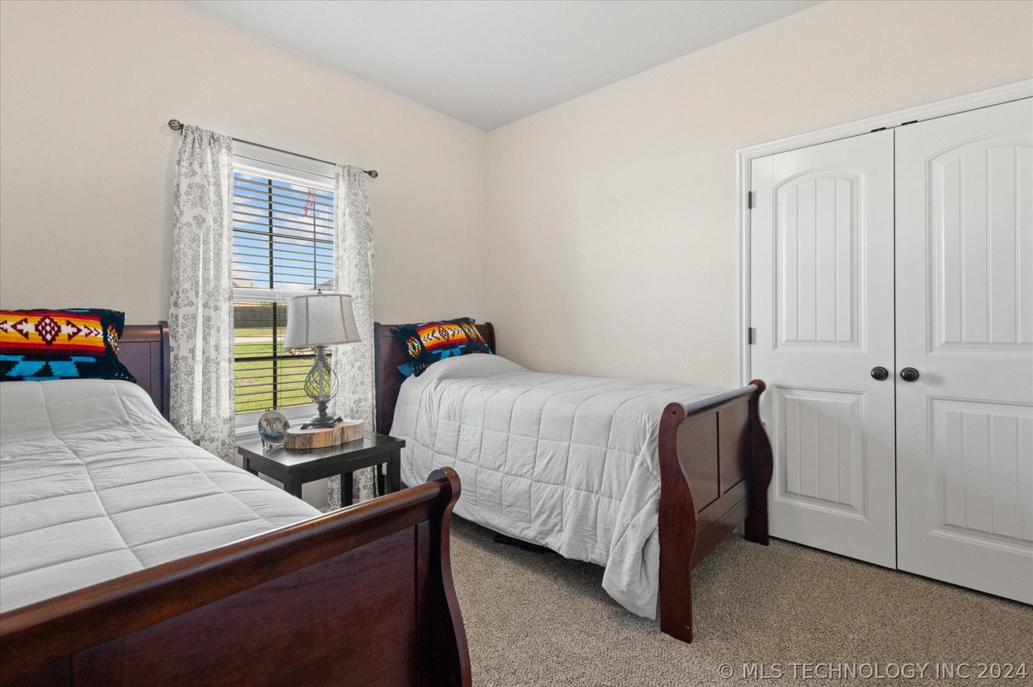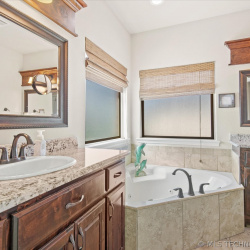
Property Details
https://luxre.com/r/GGMo
Description
Nestled in the tranquil surrounding of Breton Ridge on approx .77 acre lot, this custom-built home offers a stunning facade that showcases a stone arched covered porch, perfectly blending with its picturesque environment. Step inside to the open-plan layout that seamlessly connects the living room, dining and kitchen. Large windows flood the space with natural light and offer views of the lush landscaping and in-ground pool. The kitchen is a chef's dream, equipped with custom cabinetry, granite counters, high-end stainless appliances, walk-in panry and a spacious island that doubles as a breakfast bar. Thoughtfully designed to provide comfort and privacy, the primary suite features an enormous walk-in closet, spa-like ensuite bathroom with daul vanities, walk-in shower and whirlpool tub. Expansive outdoor covered living area next to the beautiful in-ground pool is ideal for entertaining or quiet evenings under the starlit skies. Second garage/shop features RV or boat storage. Storm shelter and whole house generator. Minutes from Tulsa, airport and Lake Skiatook.
Features
Appliances
Dishwasher, Dryer, Gas Appliances, Microwave Oven, Oven, Range/Oven.
General Features
Fireplace.
Interior Features
Cathedral/Vaulted/Tray Ceiling, Granite Counter Tops, High Ceilings, Smoke Alarm.
Exterior Features
Exterior Lighting, Patio.
Roofing
Asphalt.
Flooring
Carpet, Tile.
Parking
Boat, Garage.
Schools
Skiatook Elementary, Skiatook High, Skiatook Middle School.
Additional Resources
Tulsa / Oklahoma City Homes for Sale & Real Estate | Chinowth & Cohen
Nestled in the tranquil surrounding of Breton Ridge





