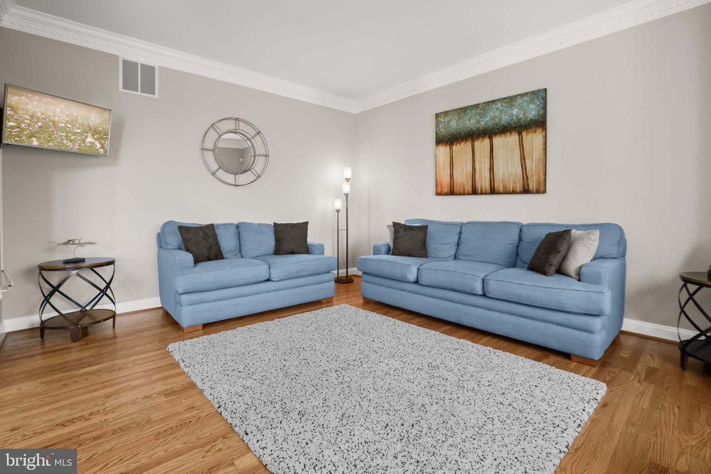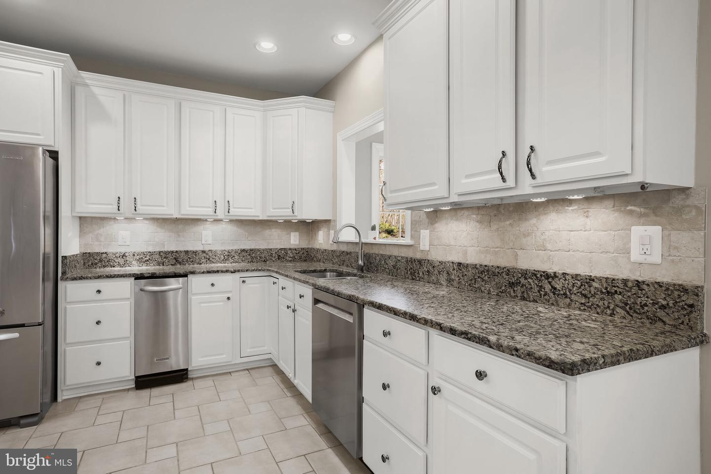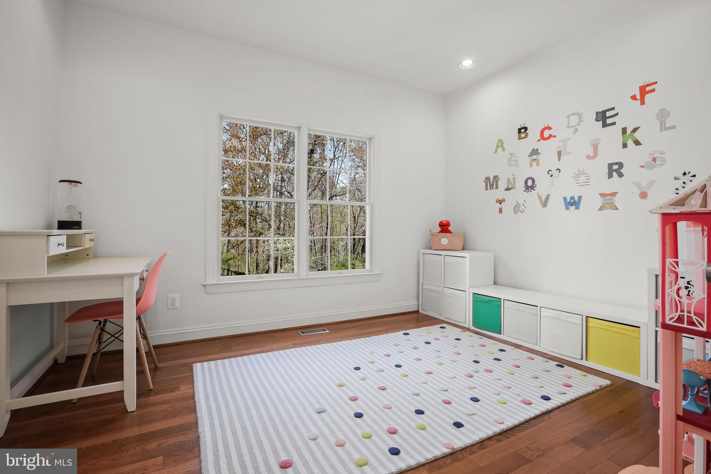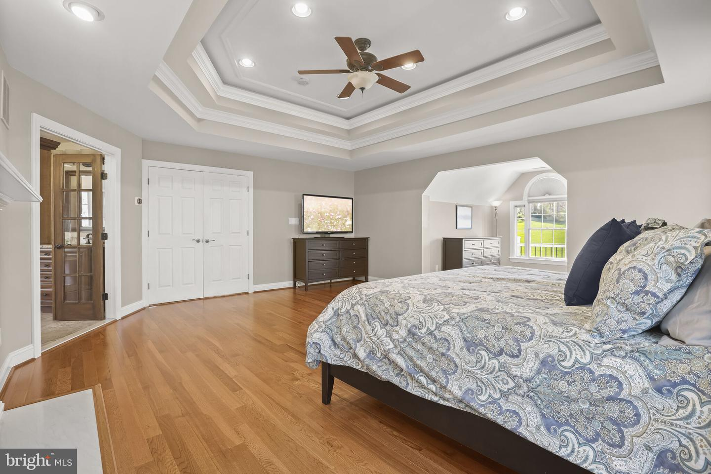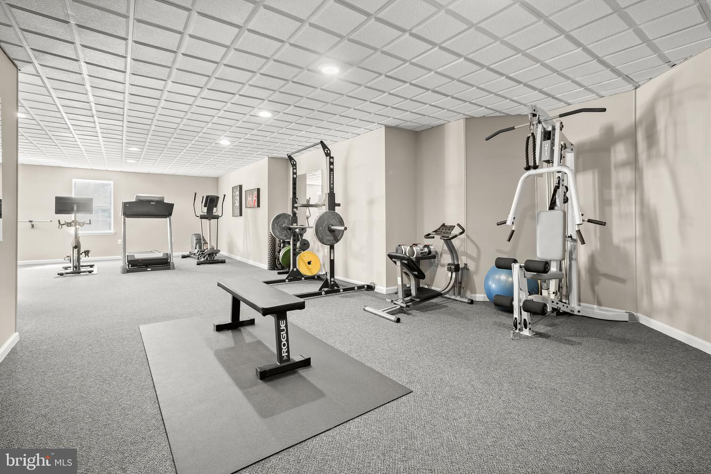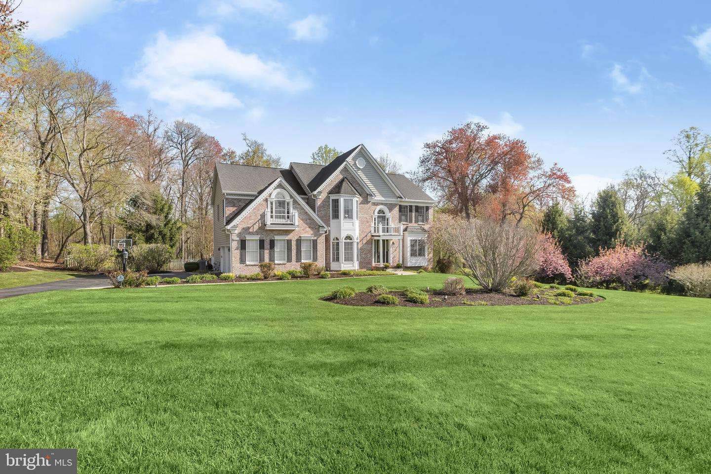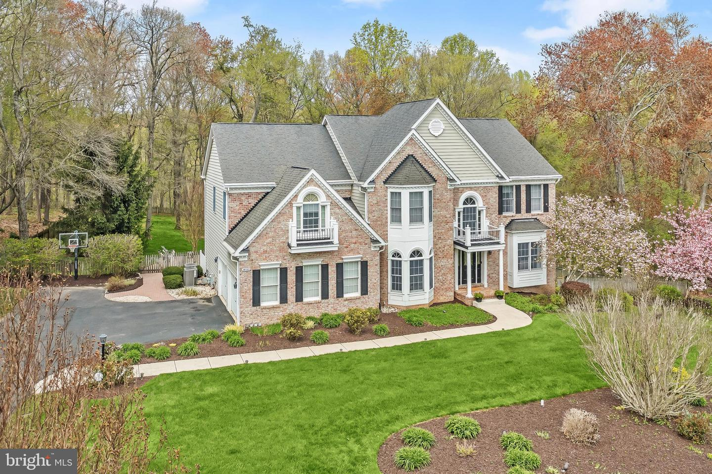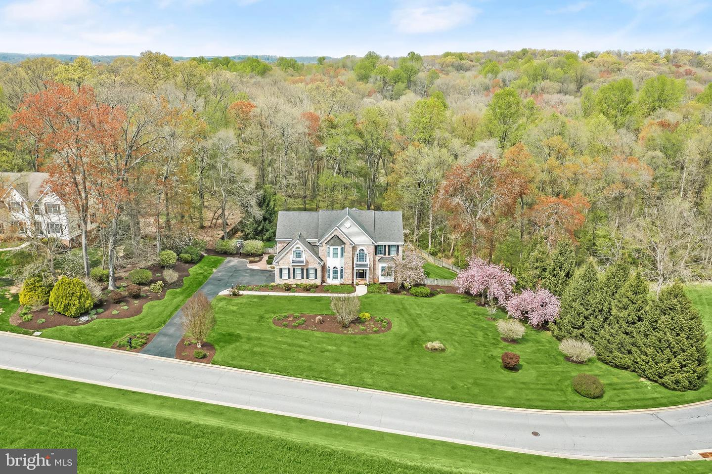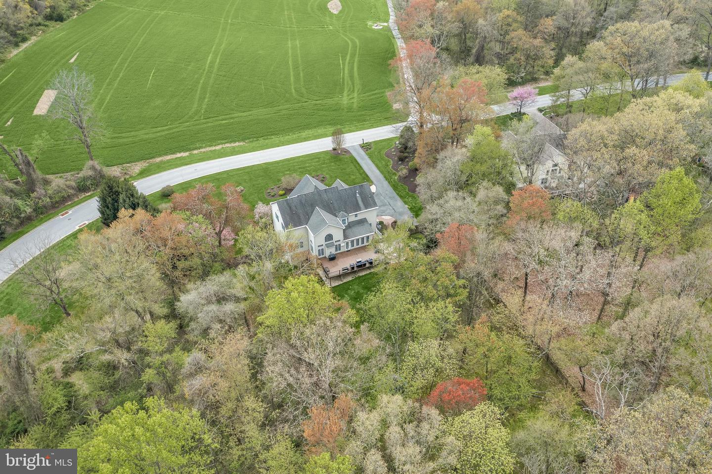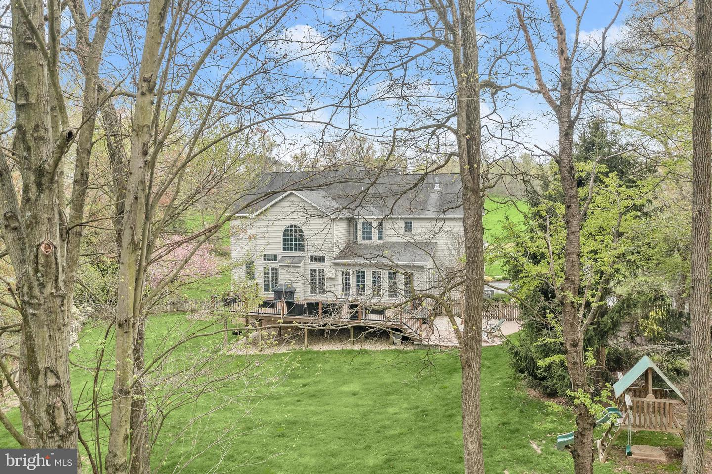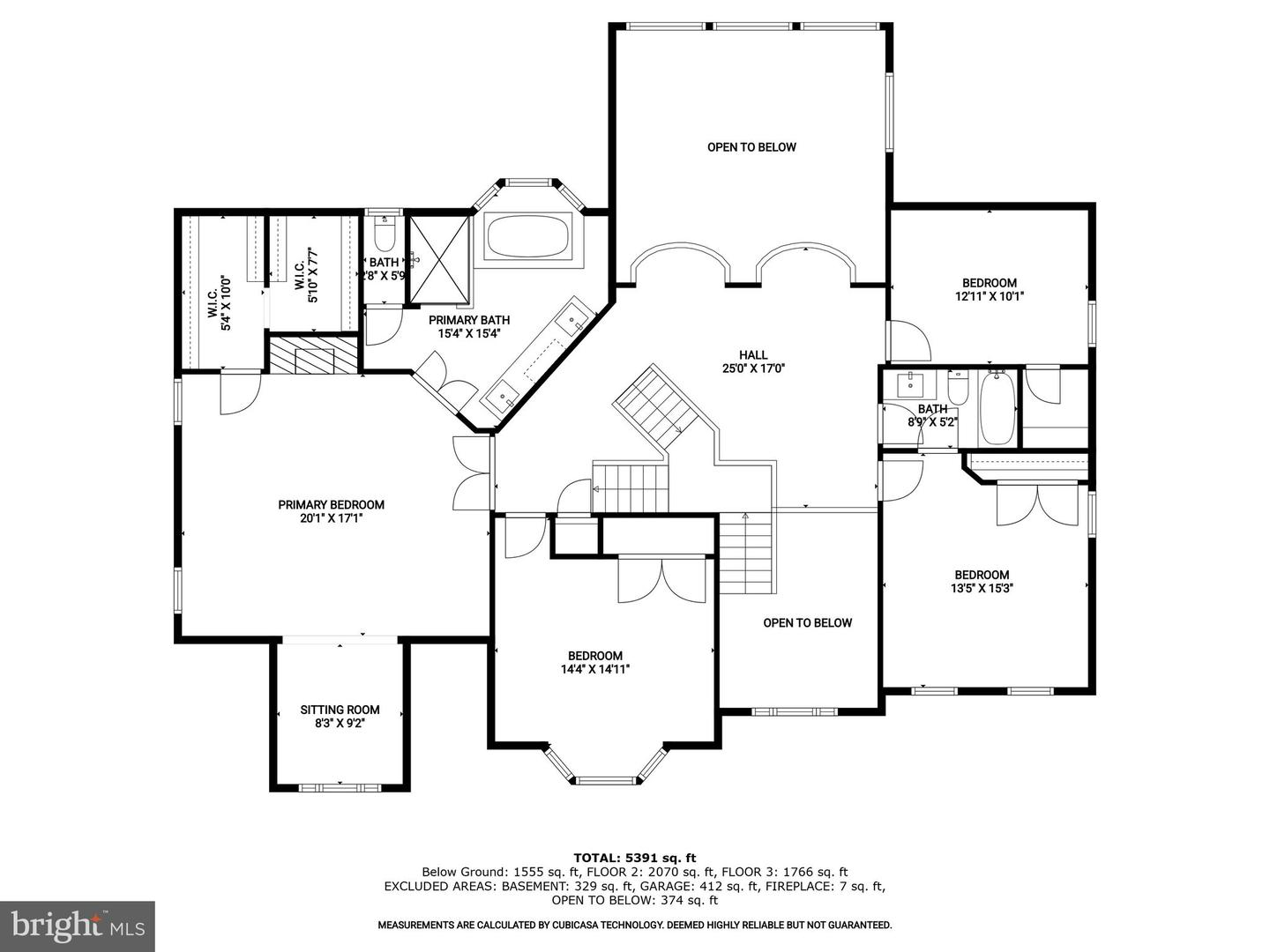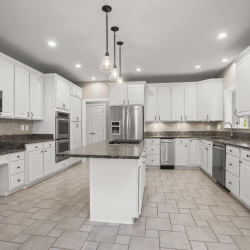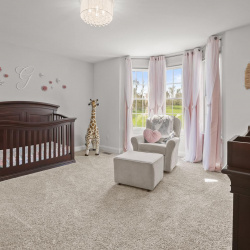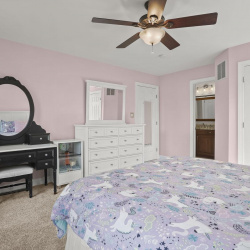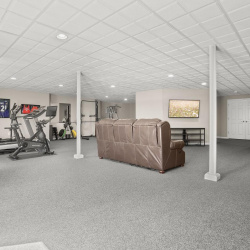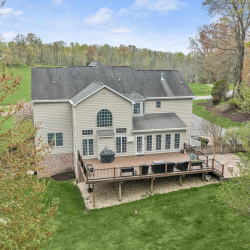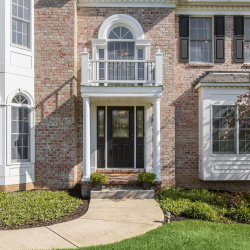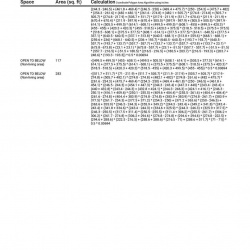
Property Details
https://luxre.com/r/GGEs
Description
Welcome to 14001 Woodens Lane, an elegant Colonial retreat nestled in the highly sought-after community of Midsummer Hill. Situated on a premium 1.09-acre lot, this home offers a picturesque backdrop, backing onto a bird sanctuary and protected land, creating a serene and scenic park-like setting.As you step inside, you are greeted by a two-story foyer adorned with elegant moldings and arched doorways, leading you into inviting formal spaces accented with classic moldings, perfect for hosting gatherings and special occasions. The heart of the home lies in the chef's eat-in kitchen, featuring Honed Granite countertops, a center island, breakfast bar, pendant lighting, sleek stainless steel appliances, and display cabinetry. Additional amenities include undermount lighting, a trash compactor, planning station, and a wet bar connecting to the dining room. A sunroom offers a tranquil retreat with access to the deck and expansive backyard, creating the perfect setting for outdoor entertaining and relaxation. The adjacent family room boasts soaring ceilings and a stone profile fireplace, inviting you to unwind in comfort and style. Conveniently located on the main level is a private office or fifth bedroom, a powder room, laundry room, and mudroom, offering practicality and ease of living. Journeying upstairs, you'll discover the primary bedroom suite, featuring a sitting room, cozy fireplace, tray ceiling, expansive walk-in closet, and luxurious en-suite bath complete with heated floors, separate vanities, jetted soaking tub, and glass-enclosed steam shower. Three additional bedrooms and a full bath complete the upper level, providing ample space for rest and relaxation. The lower level offers a versatile space that could serve as an in-law suite or game room, along with an exercise room, renovated full bath, bonus room, and plenty of storage. With a walkout level to the backyard, this area seamlessly extends your living space outdoors. Exterior features include Trex deck with lighting, fenced backyard with tranquil views of the bird sanctuary, attached 2 car garage, 1.09 Acres.Recent updates include HVAC, HWH, well pump, Lower level full bath, carpet, paint, reverse osmosis water system, laundry room, washer, dryer, exterior sprinkler system with 67 heads, and more!
Features
Schools
FRANKLIN Elementary, FRANKLIN Middle School, FRANKLIN High.
Additional Resources
Home Sales | Real Estate Company | Long & Foster
14001 Woodens Ln
14001 Woodens Lane, Reisterstown, MD 21136 | MLS MDBC2093100 | Listing Information | Long & Foster











