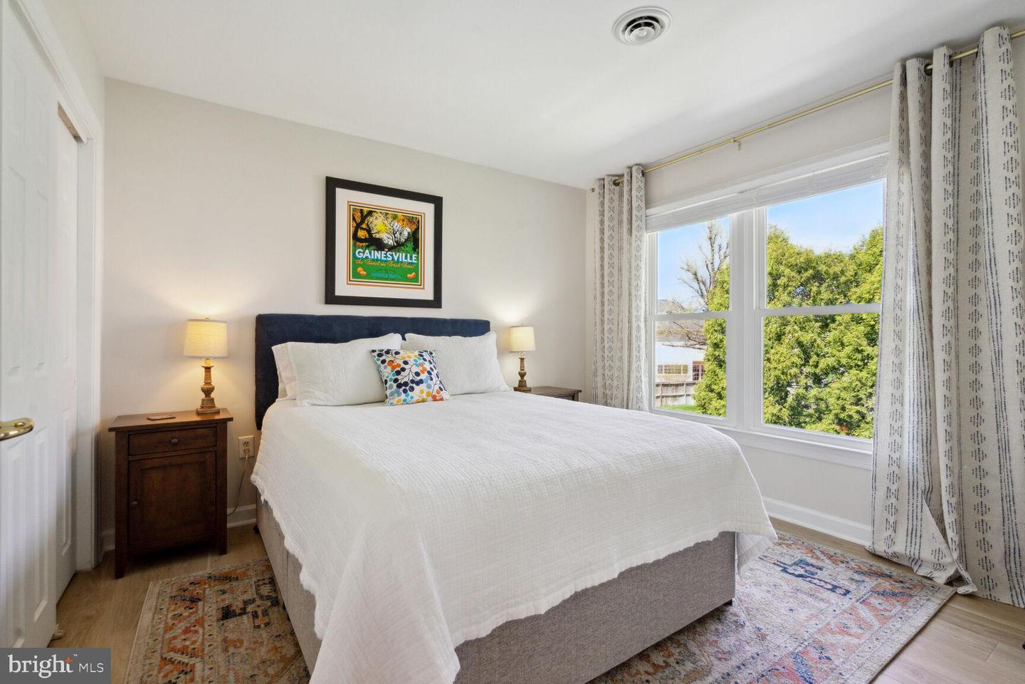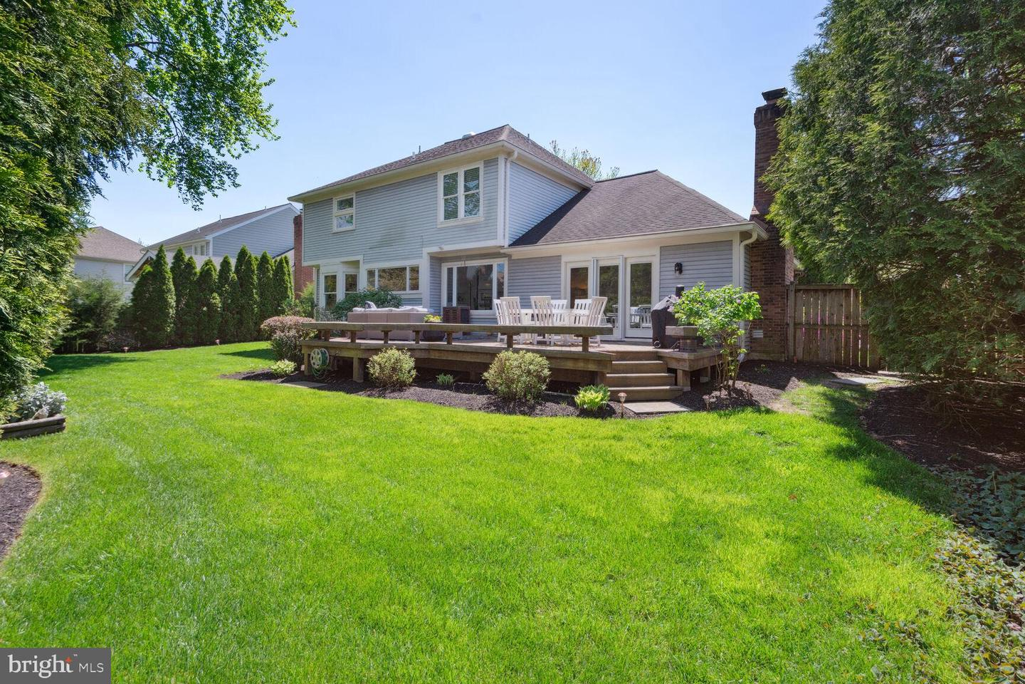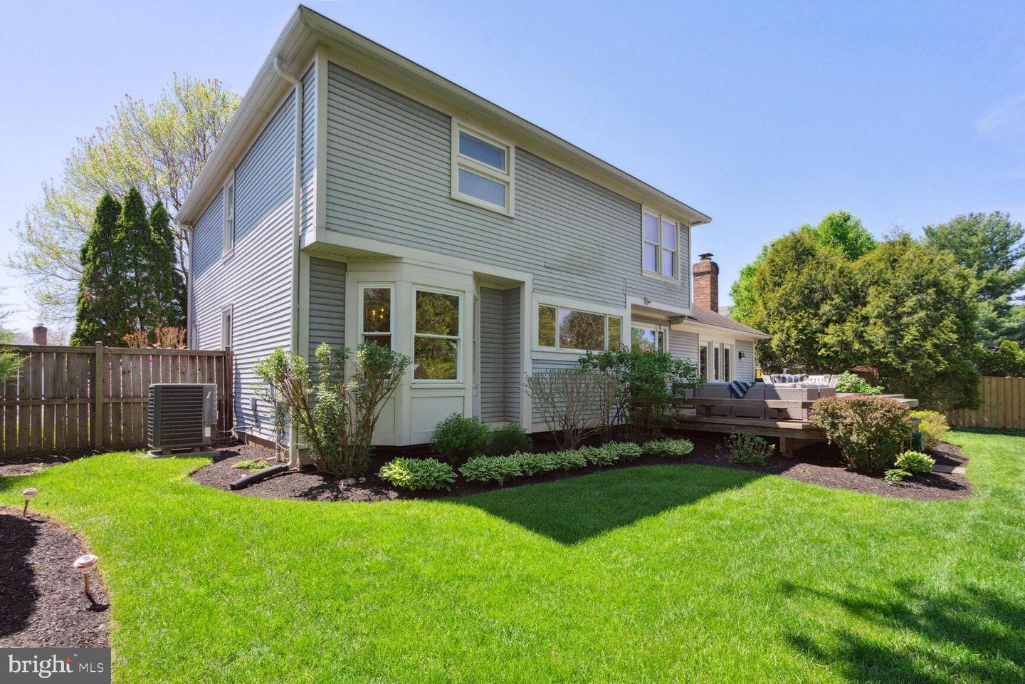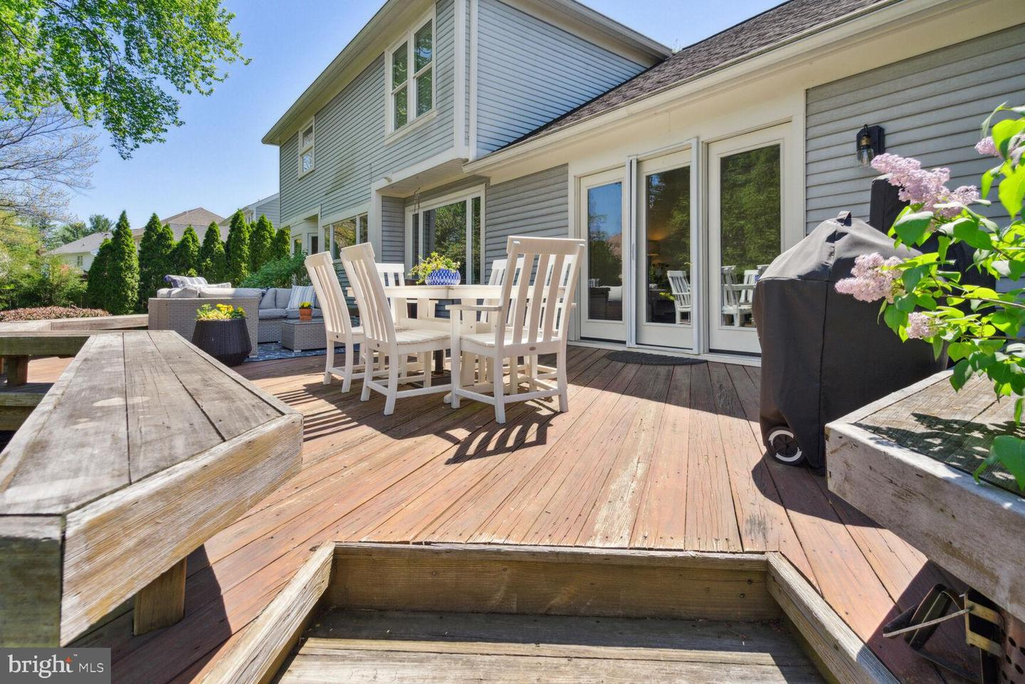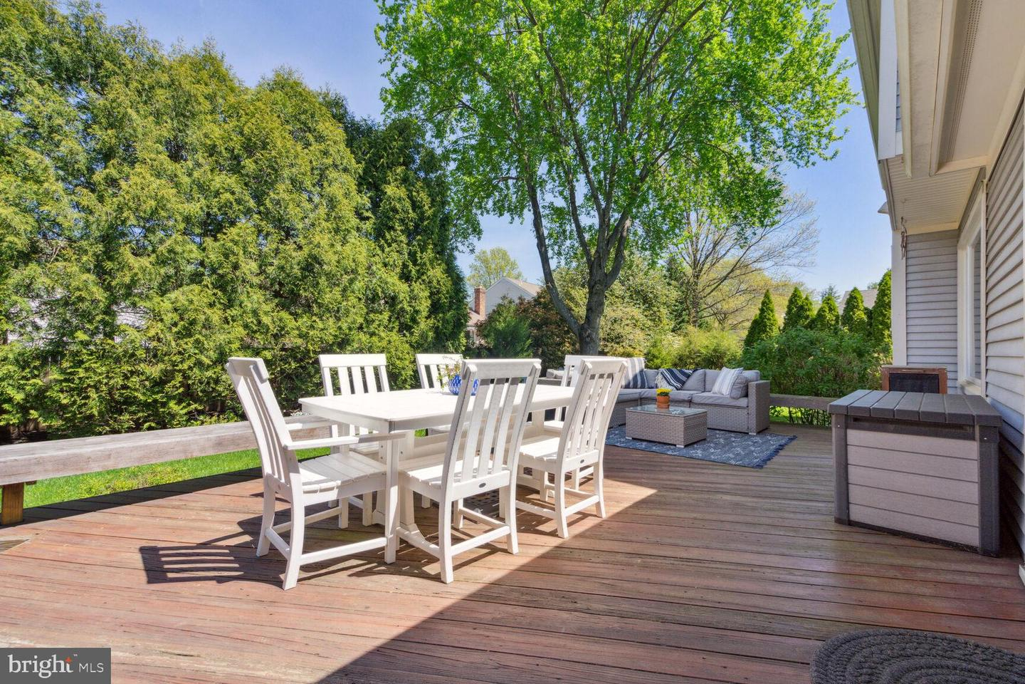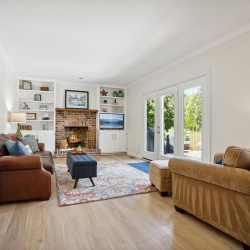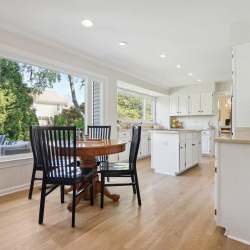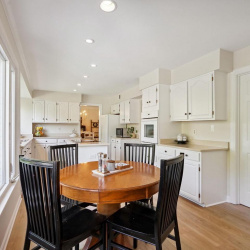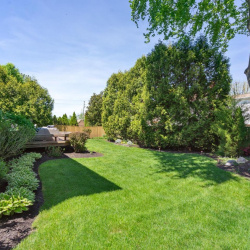
Property Details
https://luxre.com/r/GG57
Description
Look no further! Welcome home to this stunning center hall colonial nestled in the charming community of Meadow Hall. Situated on a large cul-de-sac, this well-maintained home offers plenty of natural light throughout. Stunning entrance into the foyer area with upgraded staircase and a luxury light fixture awards a peaceful setting. Traditionally designed with bright and spacious living areas with decorative moldings, family room with brick fireplace, open kitchen with center island and unobstructed views to your exquisitely landscaped backyard. Adorned with plenty of windows and walk out access to the pristine deck system of which is perfect for entertaining. An array of new upgrades, including luxury vinyl plank flooring throughout the home, a Novo whole house water softener and carbon filtration system, a new commercial-sized 80-gallon water heater, new exterior light fixtures and updated interior lights enhance the ambiance. Relish in the beautifully remodeled half bath featuring luxurious British wallpaper and custom wall millwork, adding a touch of elegance to the home and the remaining bathrooms were recently upgraded with new faucets and mirrors. The upper level offers large bedrooms to include a primary suite with large primary bath, walk-in closet, soaking tub and separate shower. Embrace the privacy of the backyard, surrounded by mature landscaping.. The basement presents a clean slate for your personal touch, with rough-in plumbing already in place for adding a bathroom. Discover a cedar closet under the stairs, perfect for storing winter clothing. Please note: tax records indicate 4 bedrooms, 2-1/2 baths, but the home shows as a 3 bedroom. The current owners combined two bedrooms into one larger bedroom. Buyer can leave as is or easily add the door & wall back to have the 4th bedroom. Location is great as it's right next door to Frying Pan Park that holds lots of great activities. Reston Town Center is minutes away. Herndon metro is right down the street.OFFER DEADLINE OF SUNDAY BY 2 PM. THANK YOU
Features
Schools
FLORIS Elementary, CARSON Middle School, SOUTH LAKES High.
Additional Resources
Home Sales | Real Estate Company | Long & Foster
13218 Topsfield Ct
13218 Topsfield Court, Herndon, VA 20171 | MLS VAFX2173342 | Listing Information | Long & Foster






















