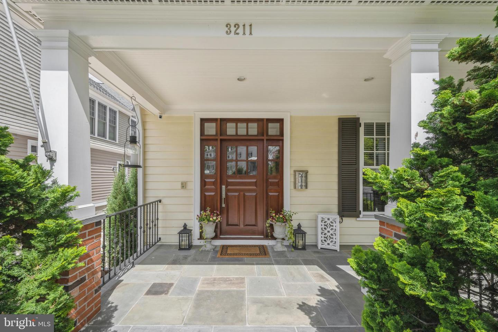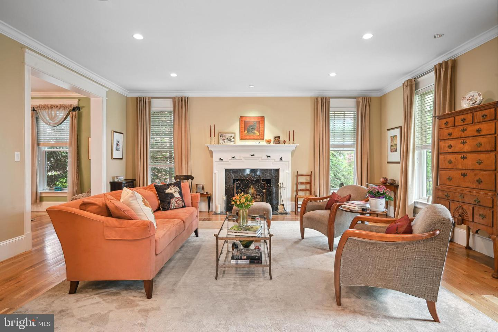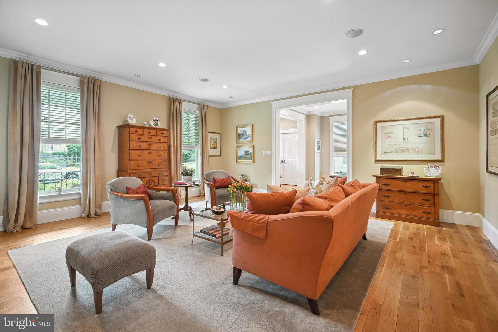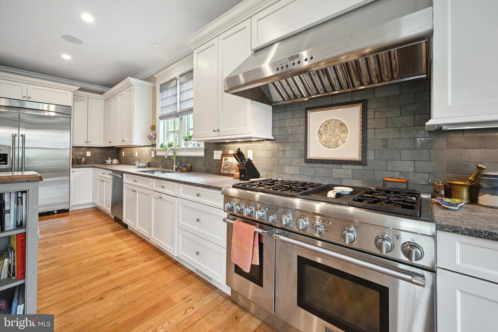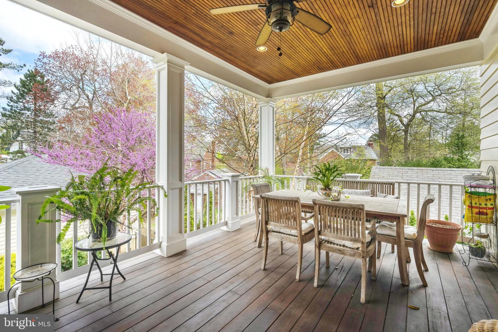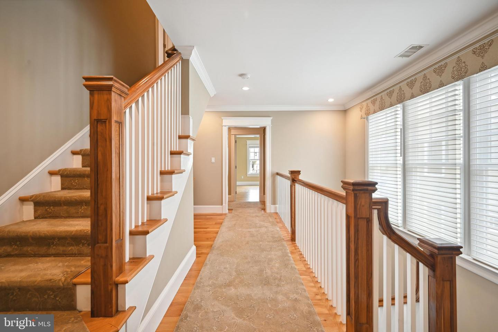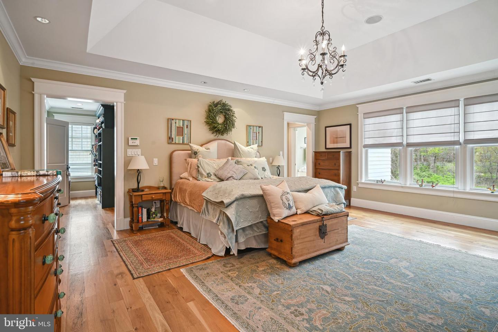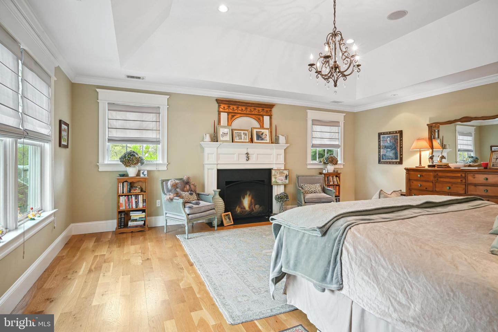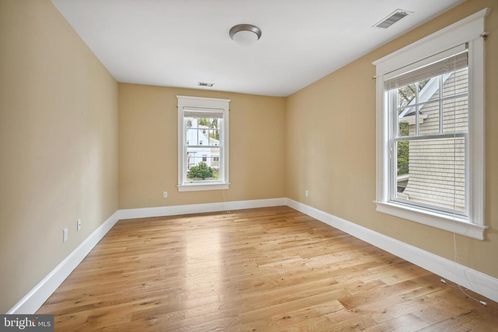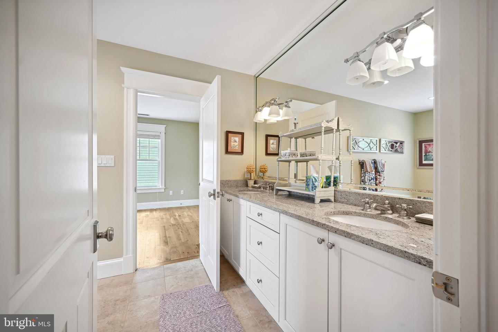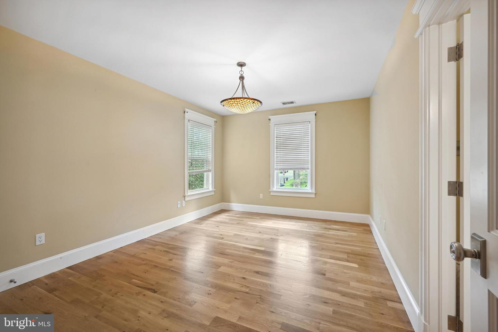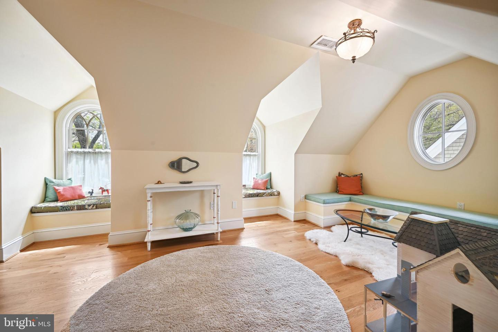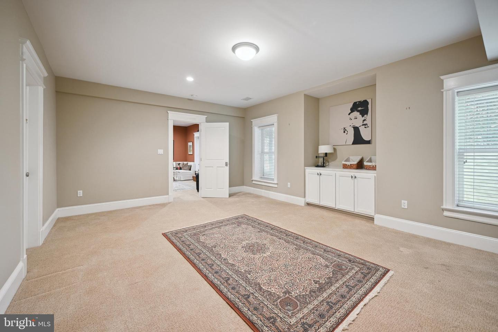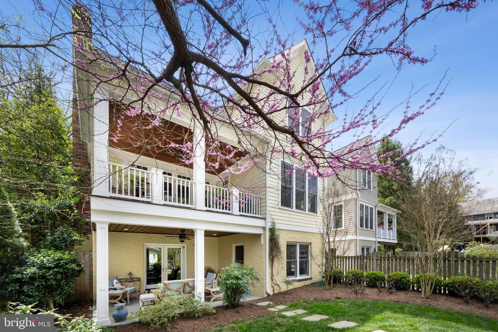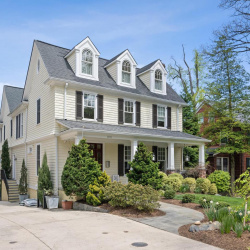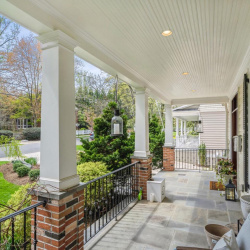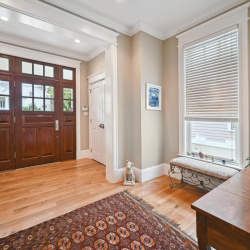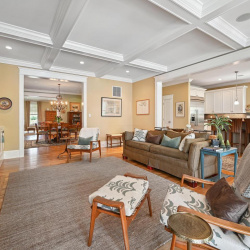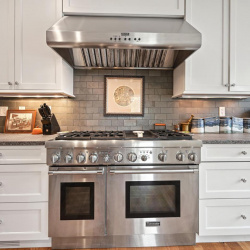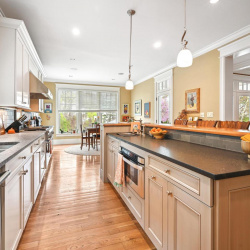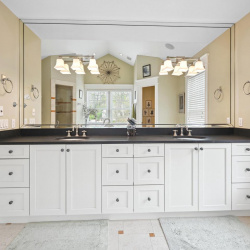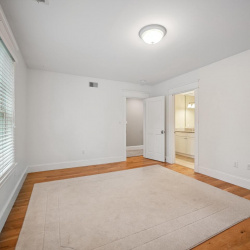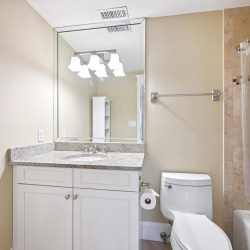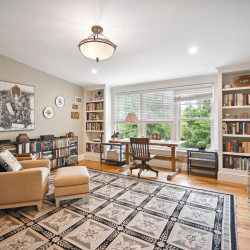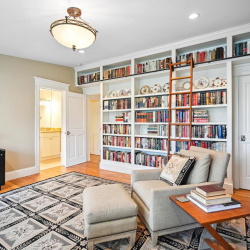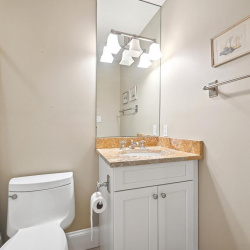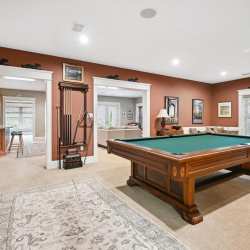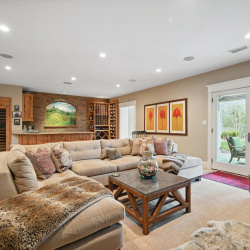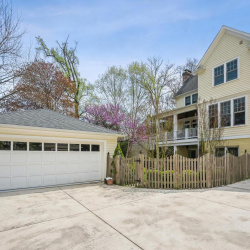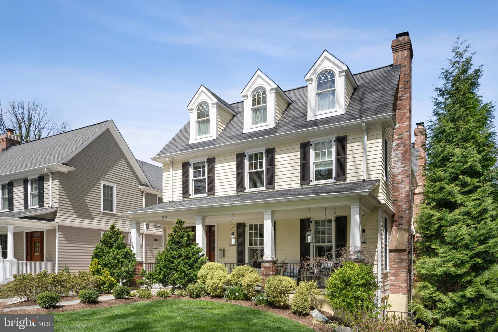
Property Details
https://luxre.com/r/GFRD
Description
Welcome to 3211 Tennyson Street NW, a magnificent residence meticulously crafted by renowned builder Bob Holman in 2010, boasting quality construction and exquisite detailing throughout. This timeless home offers an unparalleled luxurious living experience in the heart of desirable Chevy Chase, DC.Step inside to discover over 7,000 square feet on 4 levels with 9+ foot ceilings, custom doors and windows that flood the home with natural light, highlighting the intricate molding and fantastic room proportions with Craftsman style details. The main level welcomes you with a gracious entry featuring a coat closet, leading to a generous living room adorned with a fireplace and a stunning dining room perfect for hosting gatherings.The gourmet table space kitchen is a chef's dream, equipped with top-of-the-line Thermador stainless steel appliances, leathered granite counters, and a handsome wood island with seating for four, seamlessly open to the family room featuring built-ins and a second fireplace with stone hearth, with access to the Ipe floored porch for al fresco dining and relaxation. The side entrance from the driveway with deep pantry and powder room round off the main level.Upstairs, the second floor boasts four bedrooms and three full baths, including the primary suite with a vaulted ceiling, fireplace, luxurious bath with an air jet tub, separate shower, and two walk-in closets. The fourth level offers versatility with a fifth bedroom or office space, complete with walls of custom bookshelves and a library ladder, a fourth full bath, and a finished attic nook with more built-ins, a window seat and dormers overlooking the front lawn.The walkout lower level is an entertainer's delight, featuring a sixth bedroom, fifth full bath, laundry, storage, game room and recreation room with a fourth fireplace and custom wine bar and storage. An art/gym nook provides additional functionality and a door leading to the 2nd covered porch, yard and lower level firepit-perfect places for outdoor enjoyment under the stars.Convenient amenities include a two-car detached garage and proximity to Rock Creek Park, Lafayette Pointer Park, and easy access to the red line metro via nearby bus routes. Don't miss the opportunity to make this extraordinary residence your own and experience the ultimate in luxury living in Chevy Chase, DC.
Features
Schools
LAFAYETTE Elementary, DEAL JUNIOR HIGH SCHOOL Middle School, JACKSON-REED High.
Additional Resources
Home Sales | Real Estate Company | Long & Foster
3211 Tennyson St Nw
3211 Tennyson Street NW, Washington, DC 20015 | MLS DCDC2134536 | Listing Information | Long & Foster



