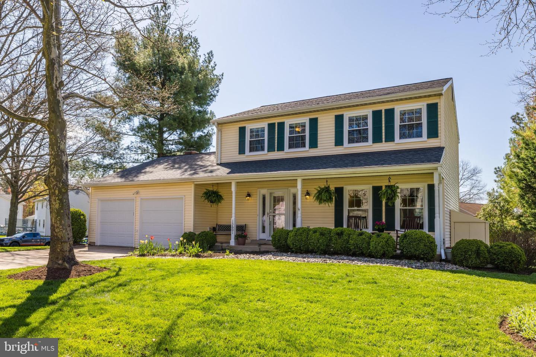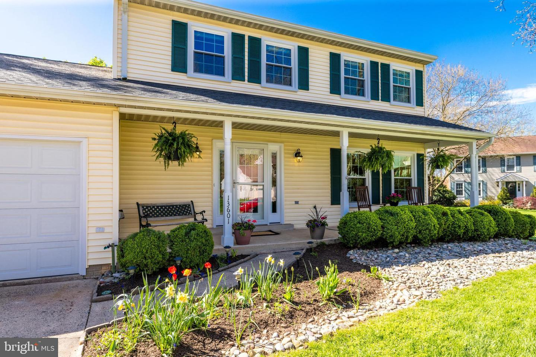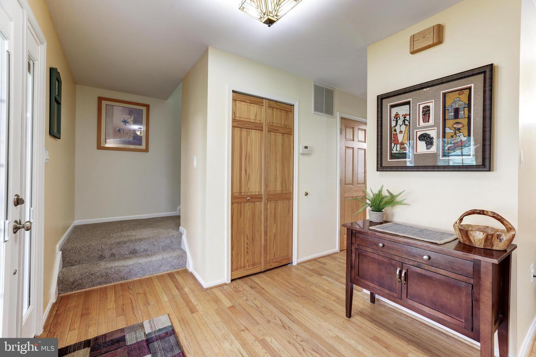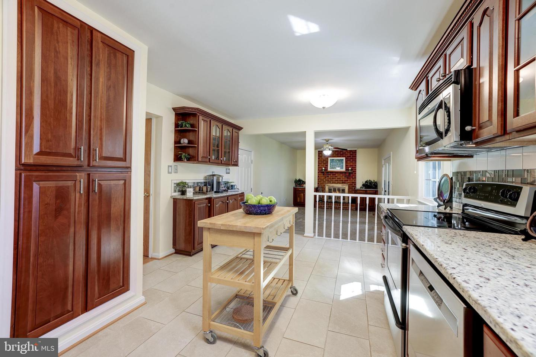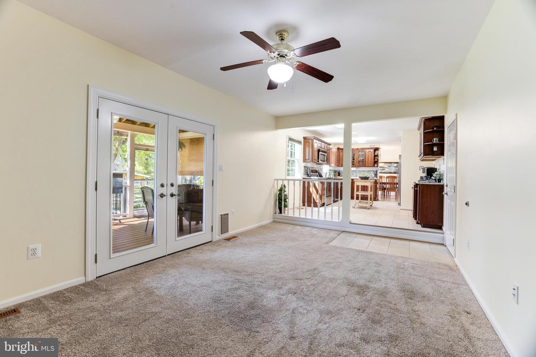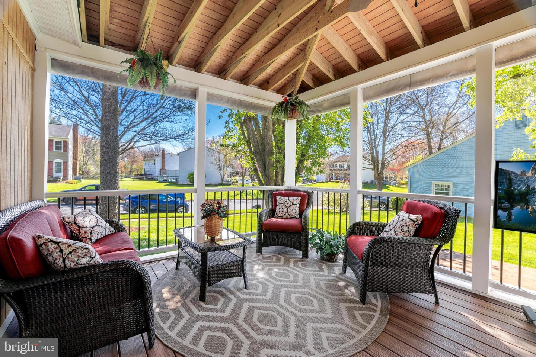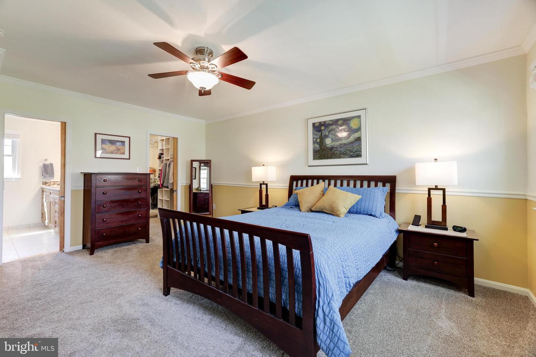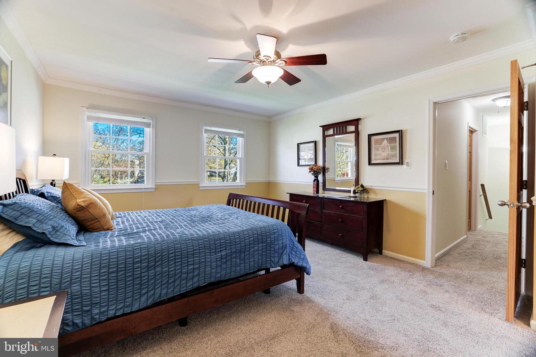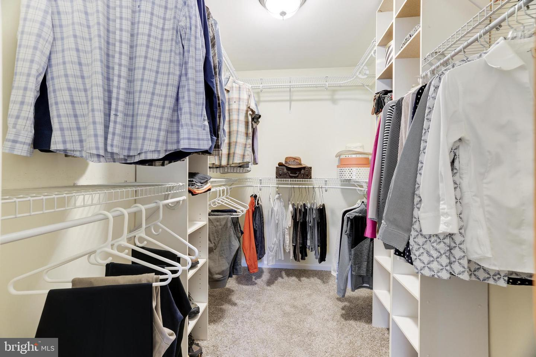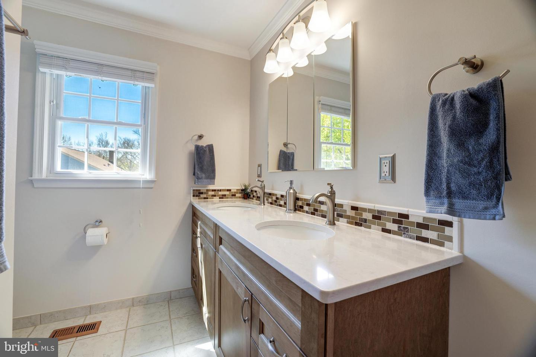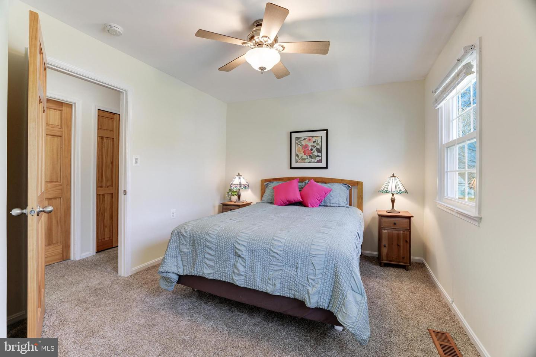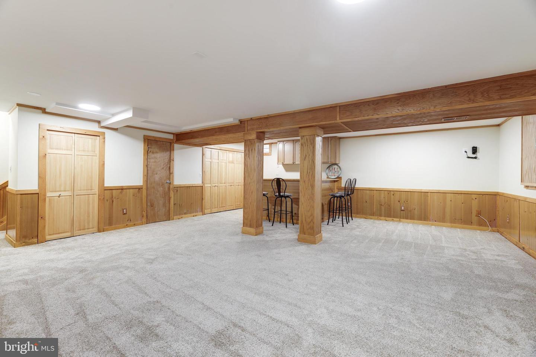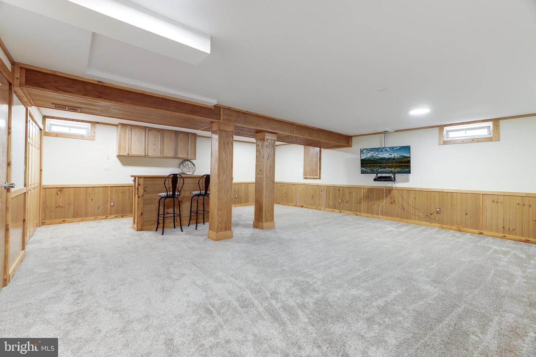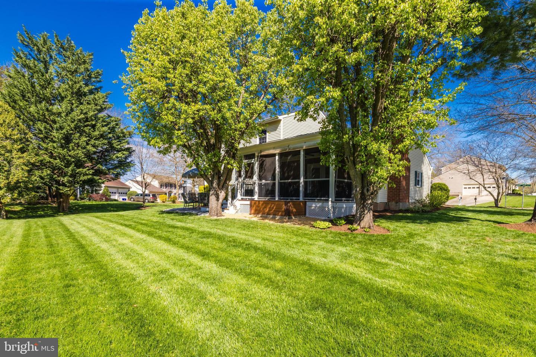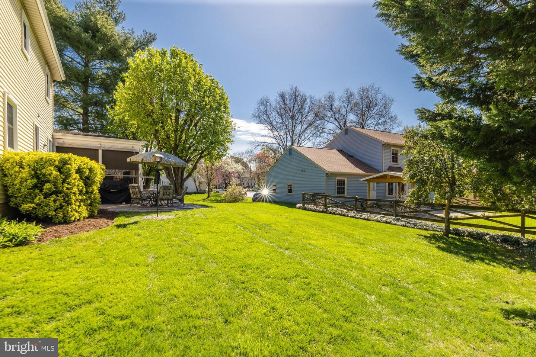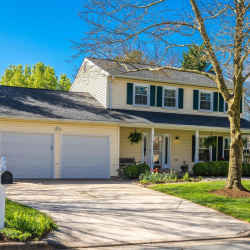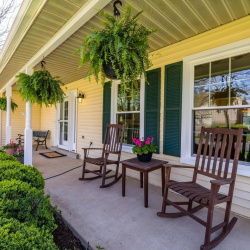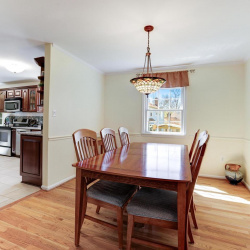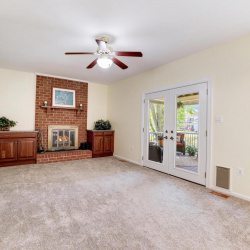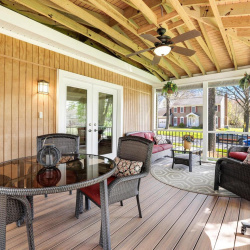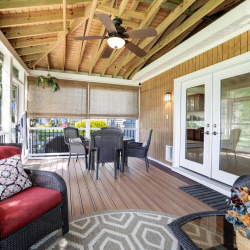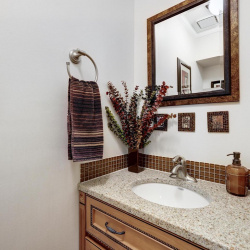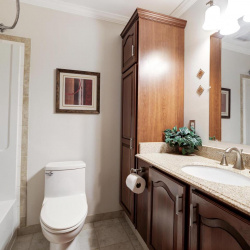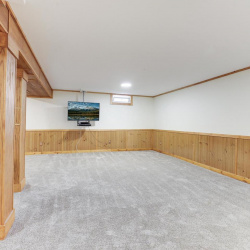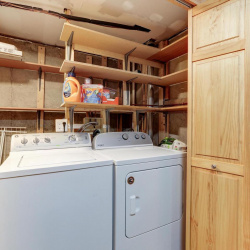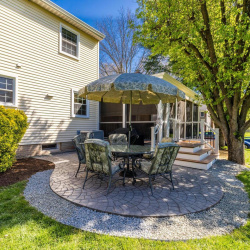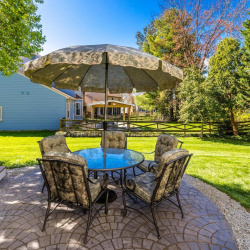
Property Details
https://luxre.com/r/GFEP
Description
Nestled in the heart of Franklin Farm, recently lauded by Niche.com as one of Virginia's top living destinations, this exquisite 3-bedroom, 2.5-bathroom colonial home epitomizes comfort and livability. The main level greets you with beautiful hardwood floors that pave the way through the living room and dining area, the latter of which is accentuated by a chair rail and crown molding, adding a touch of sophistication. The remodeled kitchen stands as a culinary haven, boasting tile flooring, stainless steel appliances, granite countertops, and tall dark wood cabinets, ensuring a blend of functionality and style. Adjacent, the family room, cozy with carpeting, features built-ins around a brick wood-burning fireplace and atrium doors that open to a screened-in porch, offering a perfect nook for relaxation or entertaining. The upper level is a testament to thoughtful design and comfort, hosting the primary bedroom complete with newer carpet, a ceiling fan, and a walk-in closet. The primary bathroom, a serene retreat, offers a frameless stall shower and a granite dual vanity. Two additional nicely-sized bedrooms provide ample space and comfort (one featuring a large closet) and share a hall bathroom equipped with a tub/shower combo and abundant storage space. Attic storage, accessible via the hallway and illuminated by LED lights, is enhanced with spray foam insulation, flooring, and metal stairs for easy access. Descending to the lower level, a large recreation room with carpeting invites leisure and entertainment, complemented by a wet bar with cabinets and a small refrigerator. A laundry closet with storage solutions adds to the convenience. The home's exterior is just as impressive, featuring a Trex screened-in porch, stone patio, storage shed, and a garage that is a hobbyist's dream with its insulated walls, workbench, cabinets, and additional attic storage. Living in Franklin Farm means access to an array of community amenities: 13 miles of trails, six fishing ponds, six tennis courts, two swimming pools, fourteen tot lots, three multipurpose courts, a sand volleyball court, and 180 acres of open space, making it an idyllic setting for those seeking both tranquility and an active lifestyle. This home is more than a residence; it is a gateway to a coveted lifestyle in one of Virginia's premier communities. Welcome home!
Features
Schools
OAK HILL Elementary, FRANKLIN Middle School, CHANTILLY High.
Additional Resources
Home Sales | Real Estate Company | Long & Foster
13601 Brass Harness Ct
13601 Brass Harness Court, Herndon, VA 20171 | MLS VAFX2172244 | Listing Information | Long & Foster
