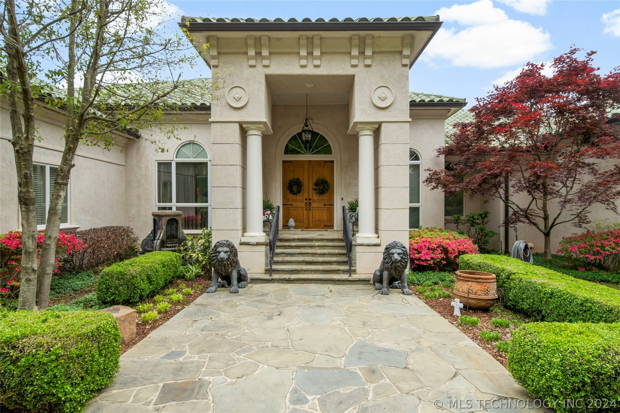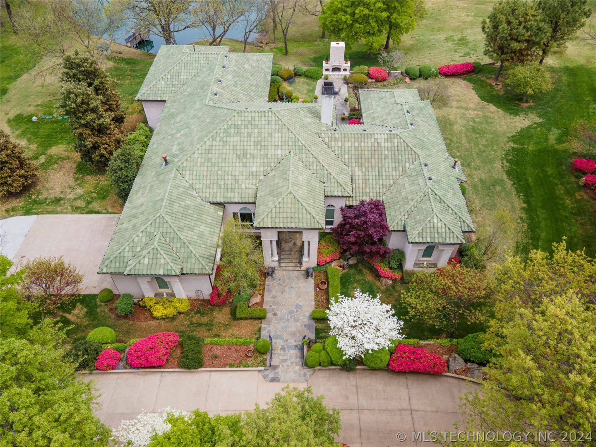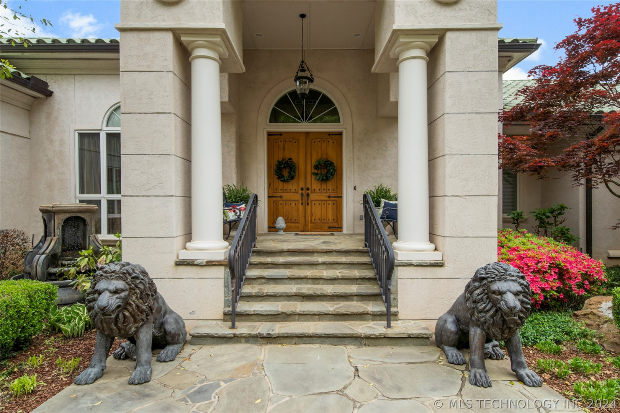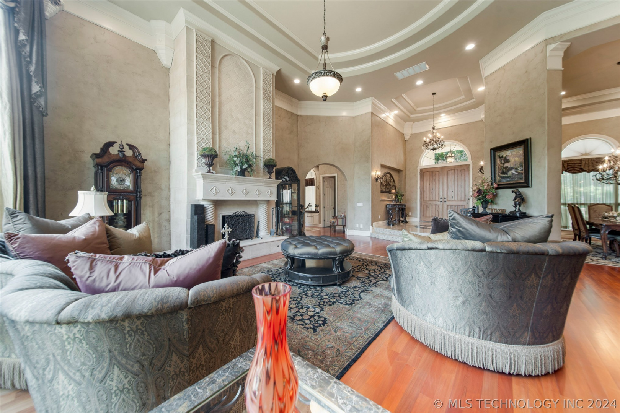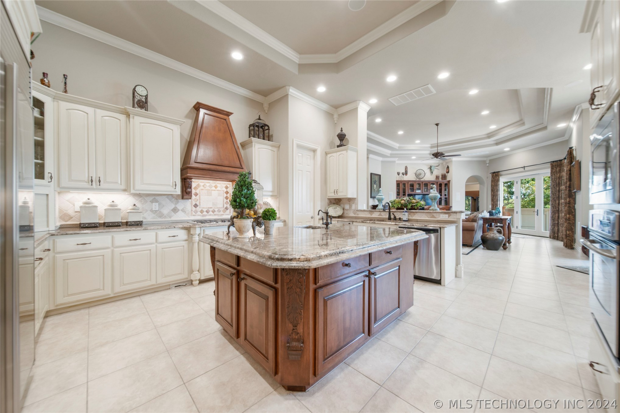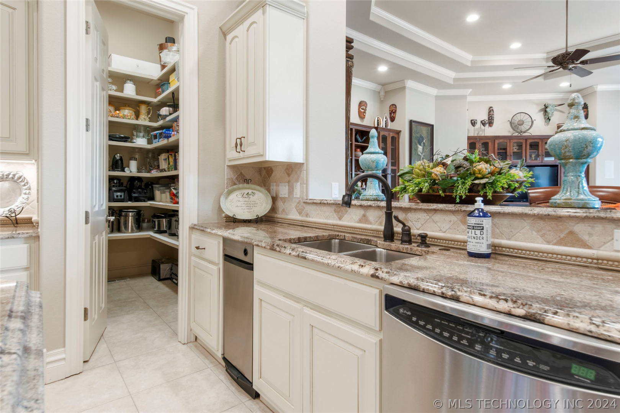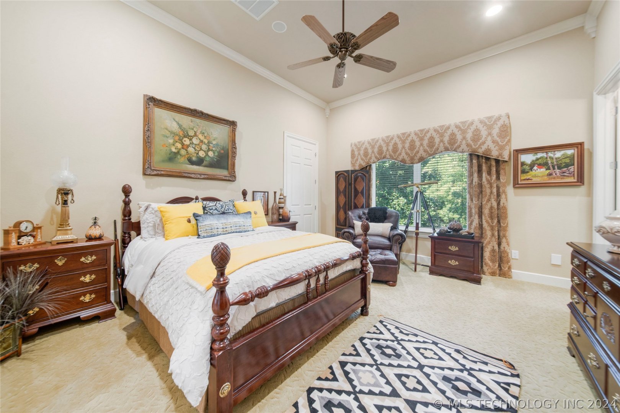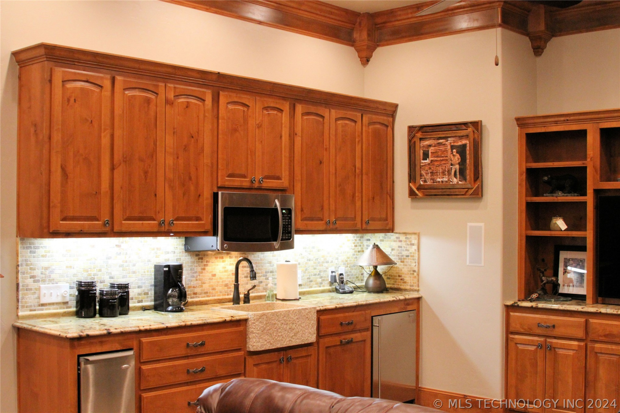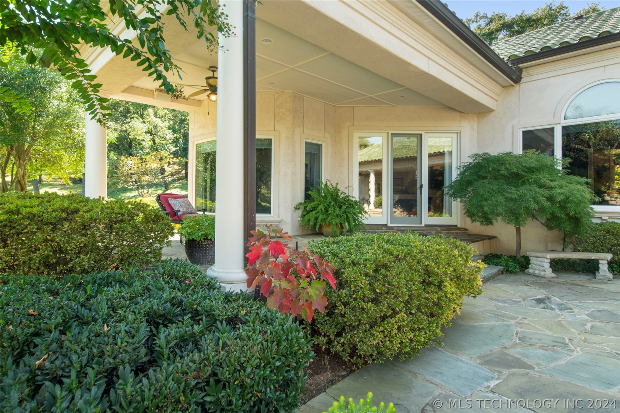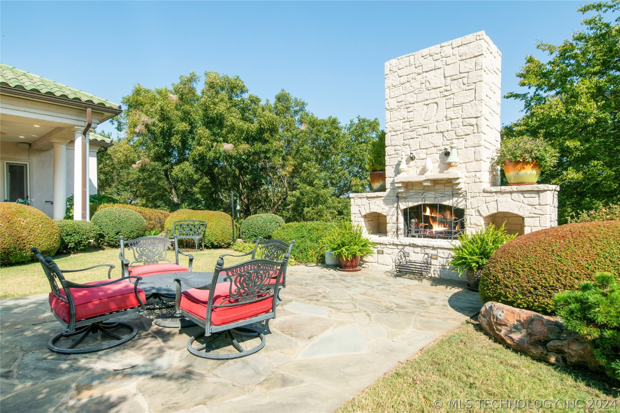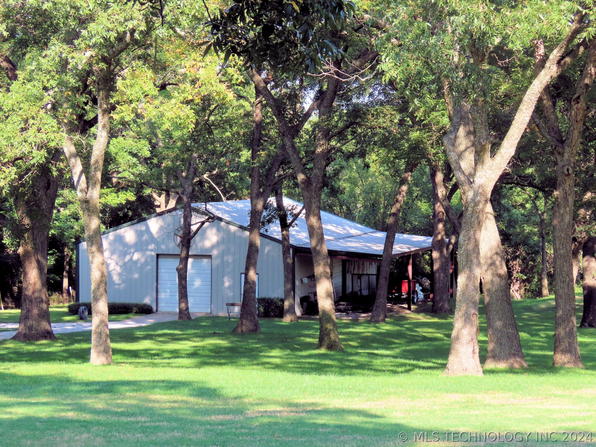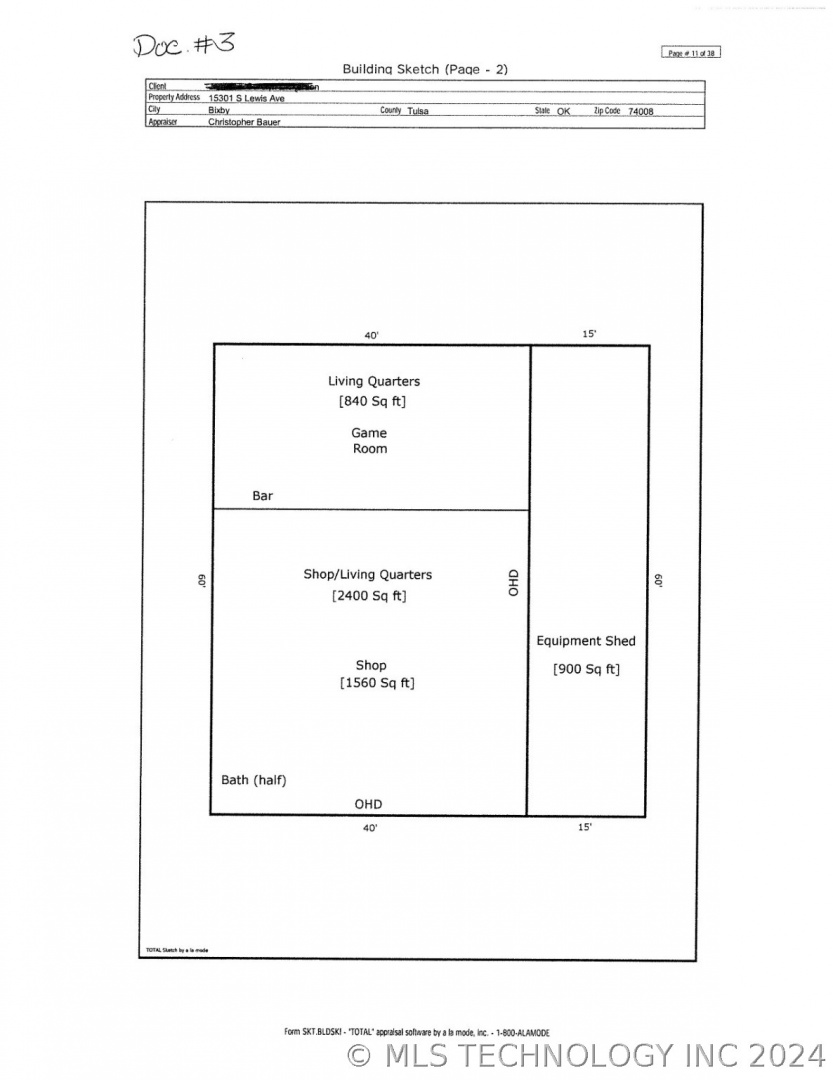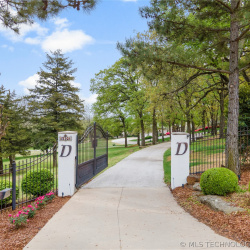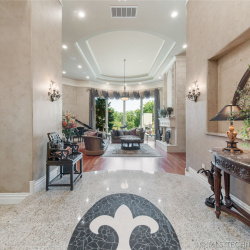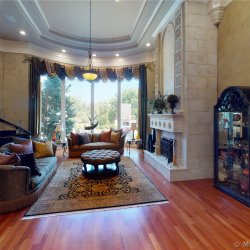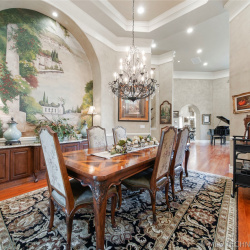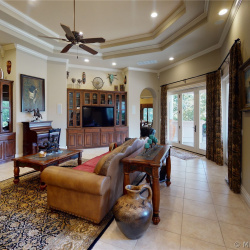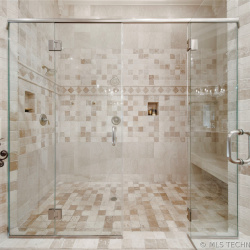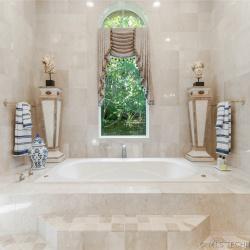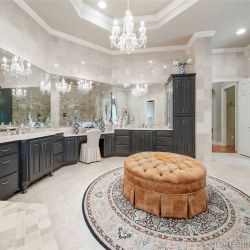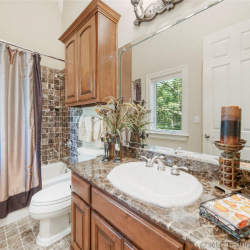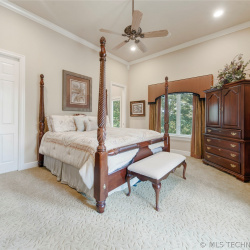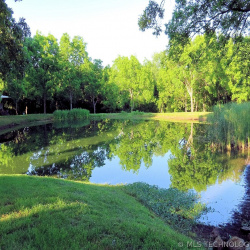
Property Details
https://luxre.com/r/GEIt
Description
Come see this private and secluded Mediterranean style home located on a gated 10 acre estate. Landscaped gardens and a gorgeous pond offer a fantastic view of the property. A dramatic entry opens to a large Great Room with 18ft ceilings, rosewood floors, wet bar, exceptional millwork and floor to ceiling glass looking east to the patio area, outdoor fireplace, pond and woods. View exceptional sunrises each morning. The chef's kitchen includes a large granite island, Sub-Zero refrigerator/freezer, all stainless steel appliances, and opens to the large family room and large dining room area. The home offers a paneled office with built-ins to the ceiling. The gorgeous master bedroom opens to a private covered porch. The adjacent master bath has separate "his and her" water closets, double vanities, large shower, and whirlpool tub. The home has four zones, a HVAC system equipped with electric air cleaners and humidifiers. There are two 75 gallon hot water heaters, "Connect-4" audio/video wiring, paved asphalt and concrete driveways. The roof is clay tile manufactured by MCA in Corona, California. A 40 x 60 ft insulated metal shop area, concrete flooring and fabulous game room is located northeast of the dwelling. Come see to appreciate.
Features
Appliances
Central Air Conditioning, Cook Top Range, Dishwasher, Disposal, Gas Appliances, Humidifier, Ice Maker, Microwave Oven, Oven, Range/Oven, Refrigerator, Trash Compactor.
General Features
Fireplace.
Interior Features
Bar-Wet, Cathedral/Vaulted/Tray Ceiling, Granite Counter Tops, High Ceilings, Smoke Alarm.
Exterior Features
Exterior Lighting, Fireplace/Fire Pit, Patio.
Roofing
Tile.
Flooring
Carpet, Tile, Wood.
Parking
Garage.
Categories
Country Home, Equestrian.
Schools
West Elementary, Bixby High.
Additional Resources
Tulsa / Oklahoma City Homes for Sale & Real Estate | Chinowth & Cohen
Private and secluded Mediterranean style home located on a gated 10 acre estate
