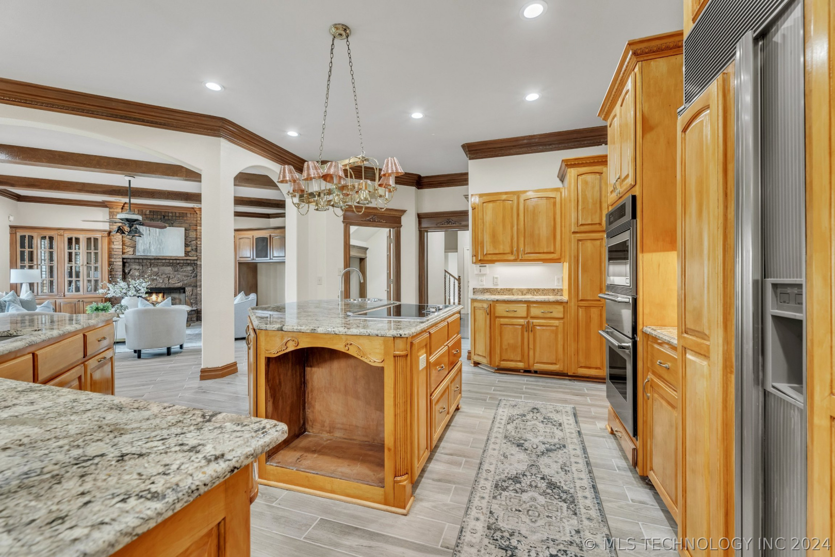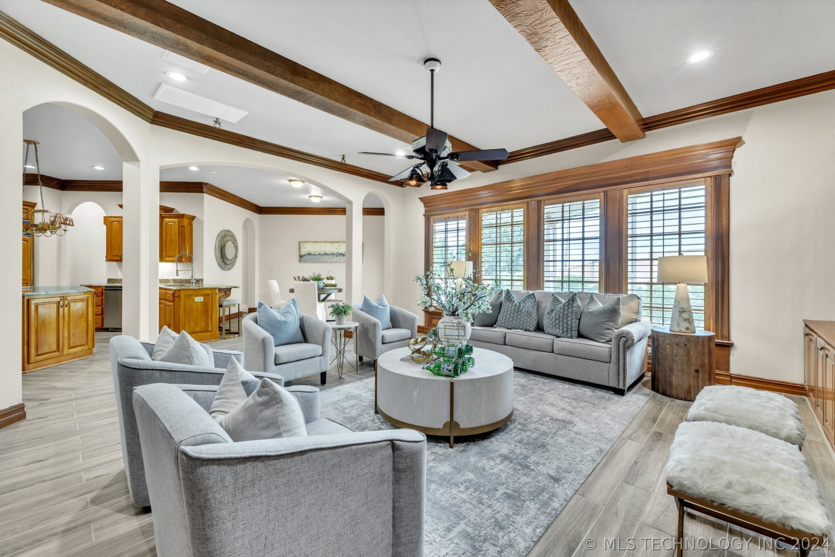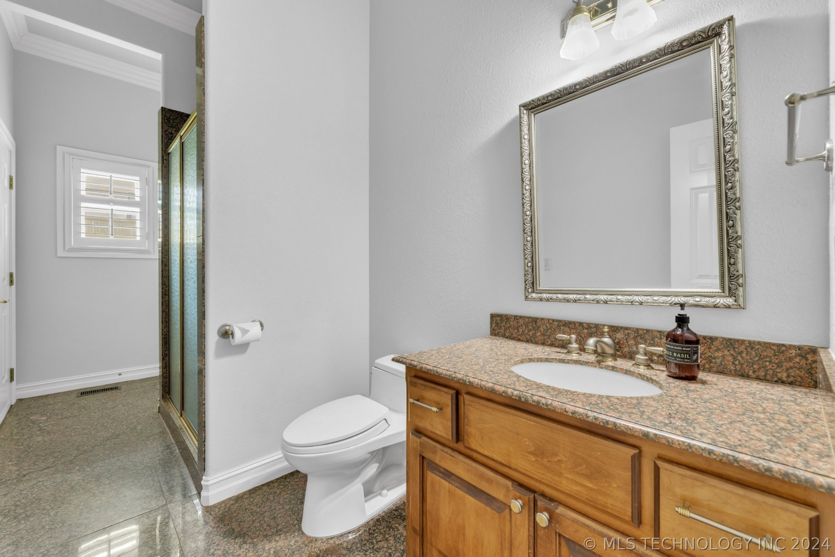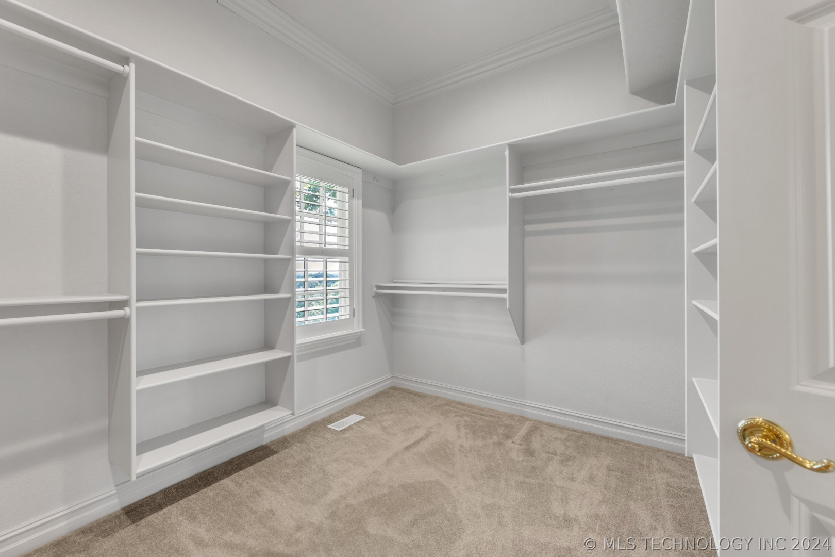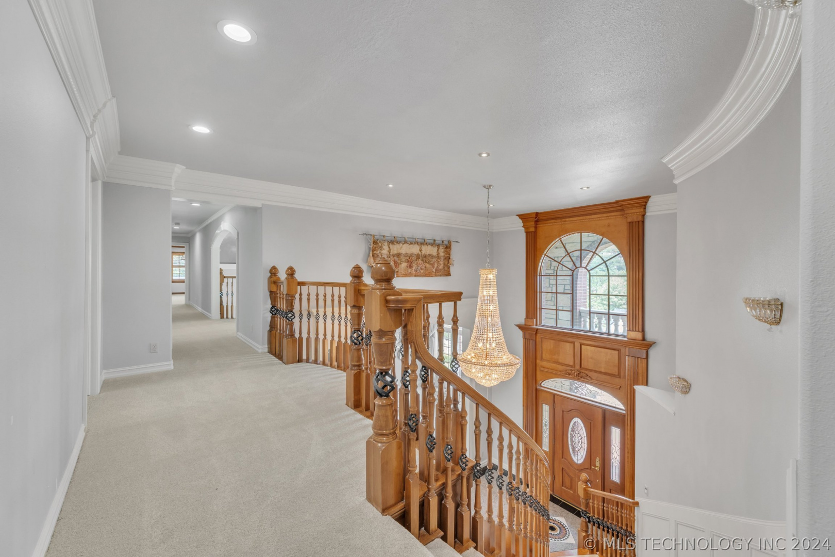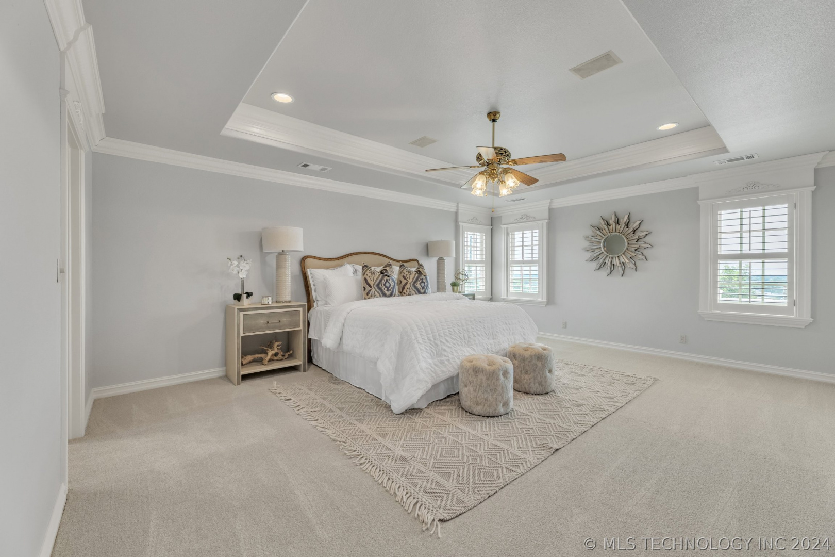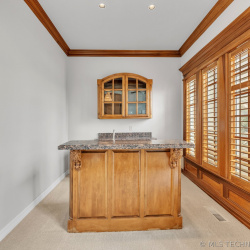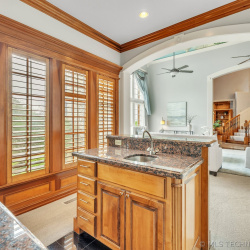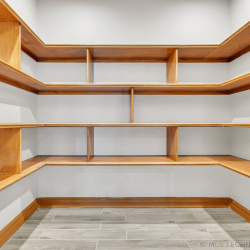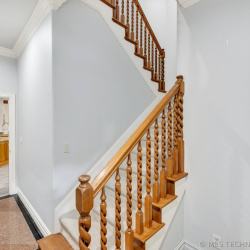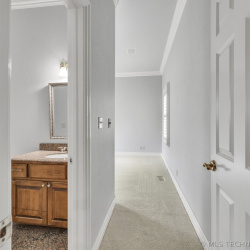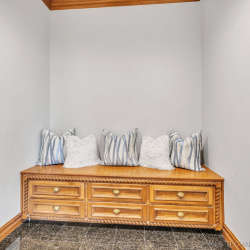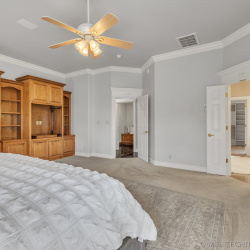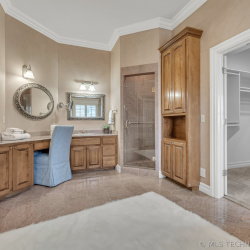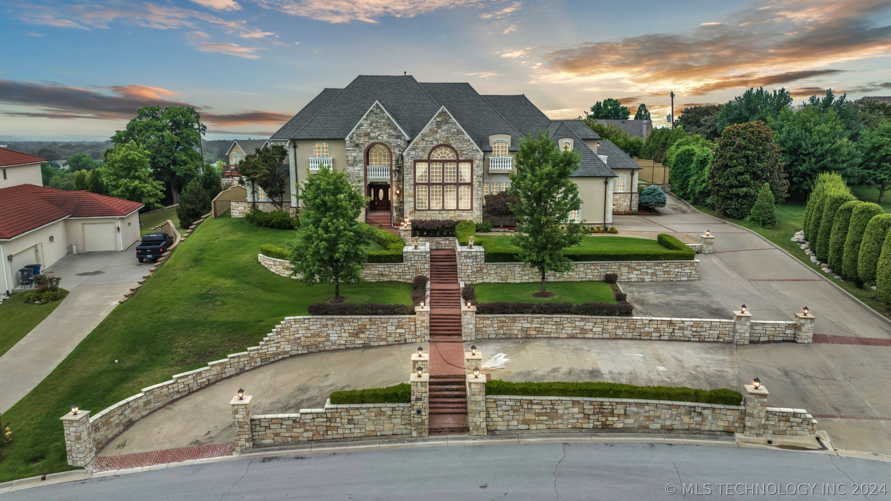
Property Details
https://luxre.com/r/GE2t
Description
Welcome to luxury living in the prestigious Sheridan Oaks Estates, a gated community that offers unparalleled
exclusivity and privacy. This magnificent residence features 5 spacious bedrooms, providing ample accommodation for both residents and guests. With a sprawling 7,261 square feet of living space, this home offers a truly expansive and opulent living experience. Upon entering, you'll be immediately captivated by the exquisite design and meticulous attention to detail throughout. From the grand foyer to the elegant living areas, every corner of this home exudes sophistication and style with breathtaking views of the city’s skyline. Unwind in one of two luxurious primary suites. The generous bedrooms provide a peaceful retreat, while the en-suite bathrooms offer a spa-like ambiance for relaxation and rejuvenation. With its impressive size and custom finishes, this residence is ideal for those who appreciate the finer things in life. Whether you are hosting sophisticated gatherings or enjoying quiet family moments, this home provides the perfect backdrop for creating cherished memories. Embrace leisurely pursuits in the game room or host unforgettable movie nights in the dedicated theater room. For the active enthusiasts, an on-site basketball court awaits. Don't miss the opportunity to indulge in the pinnacle of luxury living. Experience the unmatched comfort, elegance, and exclusivity that this community has to offer.
Features
Appliances
Central Air Conditioning, Dishwasher, Disposal, Microwave Oven, Oven, Range/Oven, Refrigerator.
General Features
Fireplace.
Interior Features
Bar-Wet, Cathedral/Vaulted/Tray Ceiling, Granite Counter Tops, High Ceilings, Smoke Alarm.
Exterior Features
Patio.
Roofing
Asphalt.
Flooring
Carpet, Tile, Wood.
Parking
Garage.
Schools
Darnaby Elementary, Union High, Union Middle School.
Additional Resources
Tulsa / Oklahoma City Homes for Sale & Real Estate | Chinowth & Cohen
Welcome to luxury living in the prestigious Sheridan Oaks Estates














