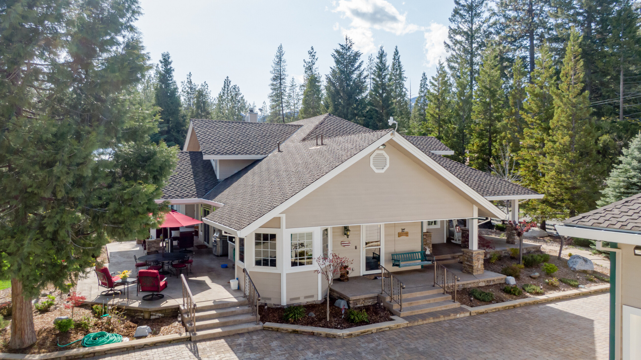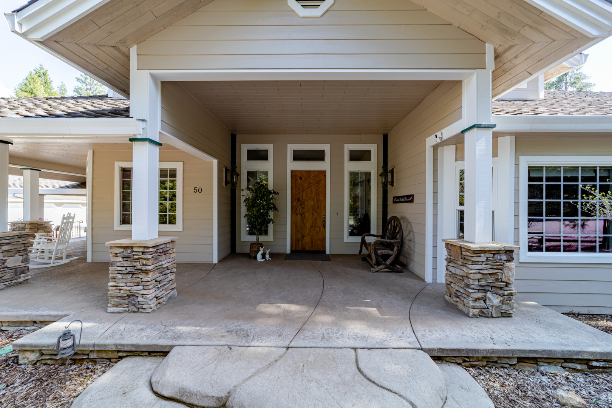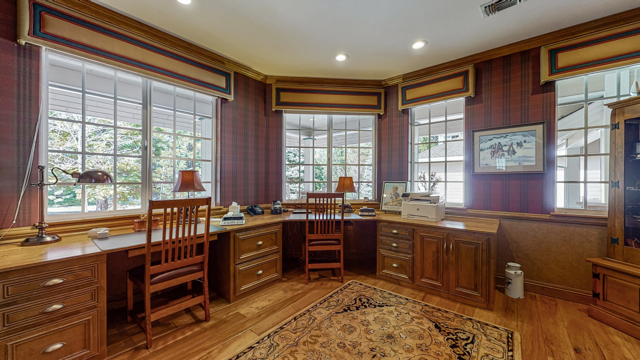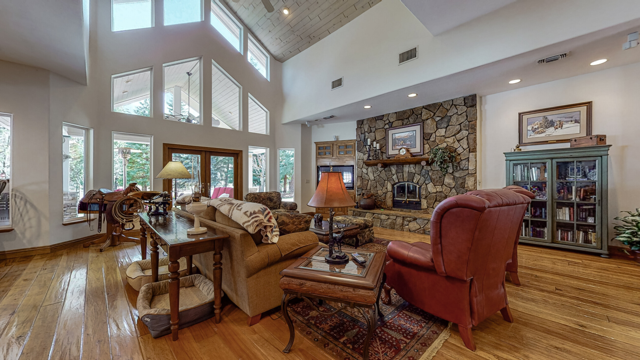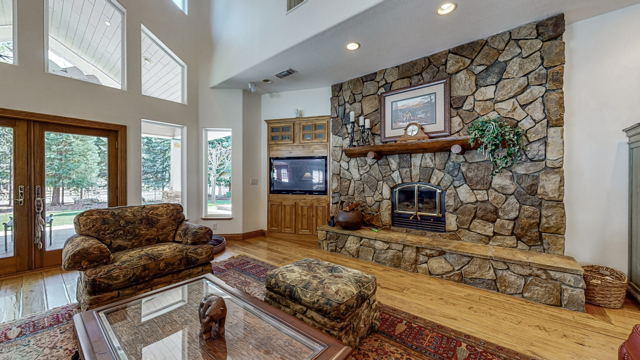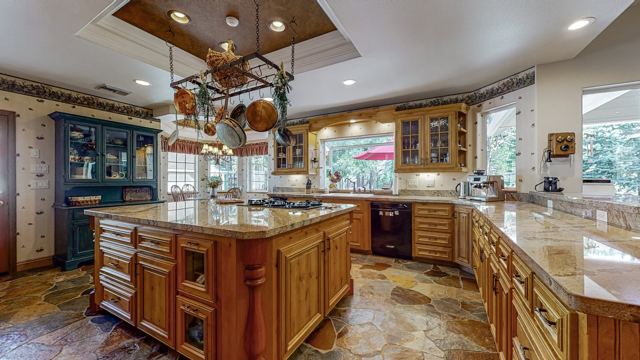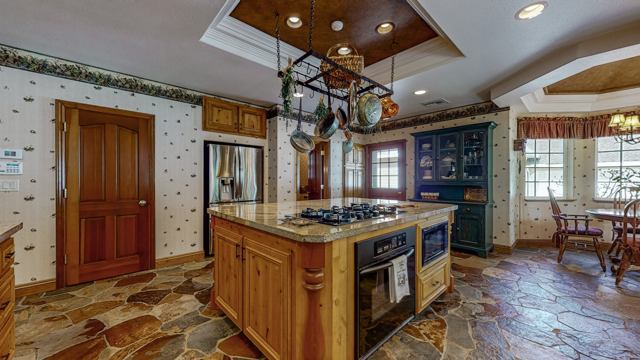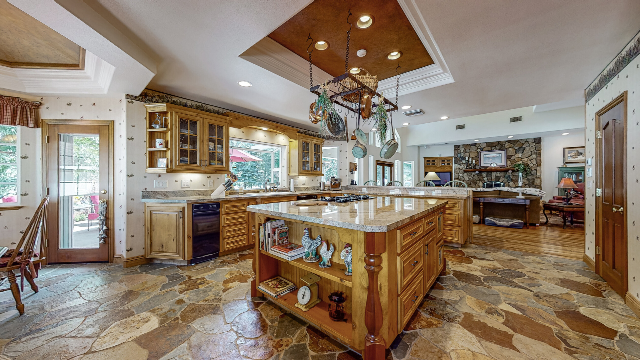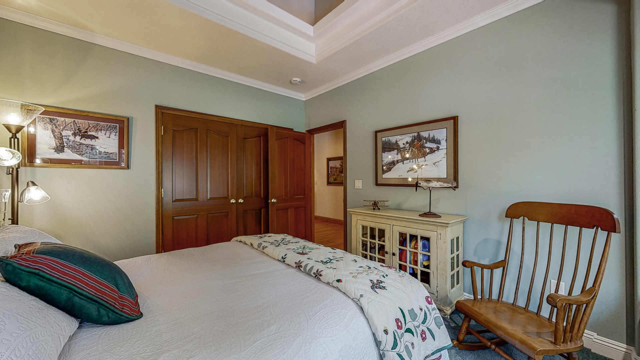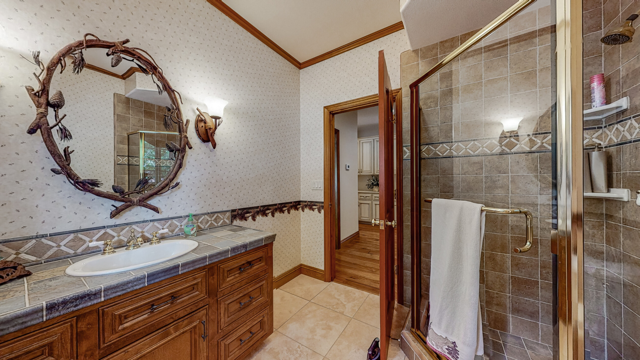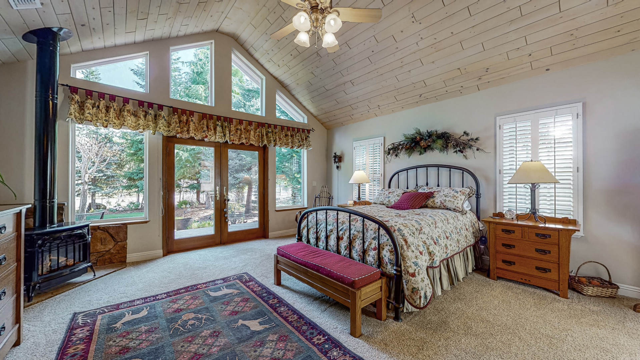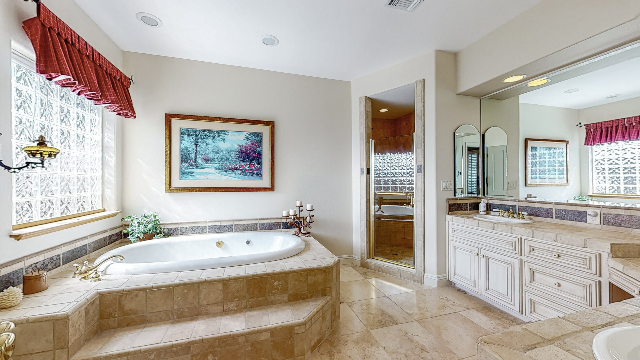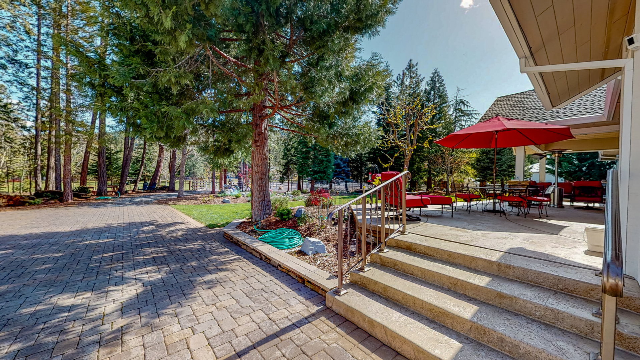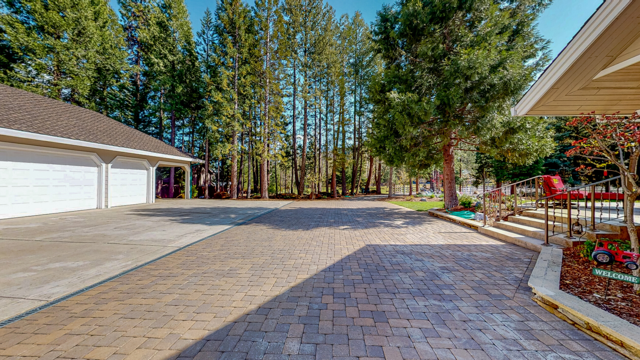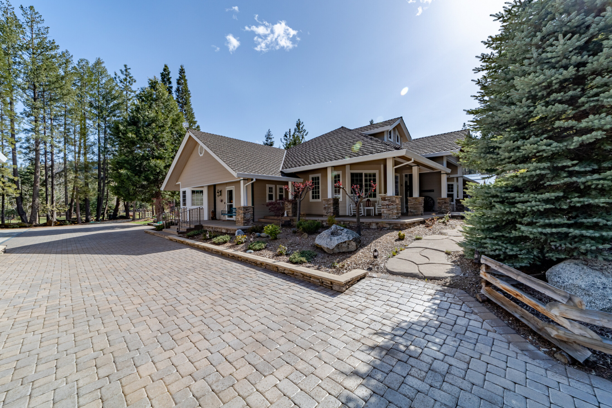
Property Details
https://luxre.com/r/GDHC
Description
Nothing makes a country soul shine more than an impeccable house to hang your hat. Situated between the Trinity Alps and Trinity Lake in the quaint little town where kids can be kids, and everyone knows their neighbors. This luxury property has all the bells and whistles one could usually only find in your dreams. The main house is over 3,000 sq ft of a thoughtfully designed floor plan with top-of-the-line decor. This is a perfect 10 for the most discerning buyers with 3 bedrooms and 2.5 baths, and a 7-car temperature-controlled garage.
The interior of the house opens up with a dramatic entry into the massive gabled great room with a dramatic rock fireplace and artisan-quality stone flooring in the kitchen. Granite counters, custom cabinets, cooking island, breakfast bar, and dining nook all with views of the private backyard. The extensive covered outdoor patio is perfect for all seasons for entertaining, or just relaxing after a long trail ride on many local trails, some of which are right out your back door. Come experience a truly turn-key equestrian estate and small-town America at its finest.
Across the brick-paved driveway sits the meticulously kept and finished garage. There is plenty of room for the workshop, cars, trucks, and toys, and has its own 200-amp service. Above the garage sits a fully furnished 600 sq ft apartment tastefully decorated to compliment the house.
Property Highlights:
Custom 3,000 sq. ft. home on 0.77 acres
• 3 Bedroom / 2 bath
• Open / Great room floor plan
• Vaulted ceiling
• Rock fireplace & mantle
• Granite counters & cooking island
• Recessed lighting with plenty of natural light
• Crown molding & custom cabinets
• Dual zone heating & cooling
• Some of the lowest electrical rates in the country
Seven Car Temperature Controlled Garage
• Air-conditioned & heated
• 200-amp electric service
• Fully furnished 600 sq. ft apartment over garage with heat & A/C
• Workshop and attached carport
• Washer/dryer & bathroom
• Pull down the storage door & accessible from the stairwell
Features
Amenities
Cathedral Ceiling, Large Kitchen Island.
Appliances
Ceiling Fans, Dishwasher, Kitchen Island.
Interior Features
Breakfast bar.
Exterior Features
Patio.
Exterior Finish
Hardboard.
Roofing
Composition Shingle.
Flooring
Carpet, Hardwood, Other.
Parking
Garage.
View
Meadow, Mountain View, Trees, View.
Categories
Country Home, Mountain View.
Additional Resources
Equestrian Dream Estate 1
Land id™ – Land Identity™ & Property Mapping
Equestrian Dream Estate 1 - California Outdoor Properties
