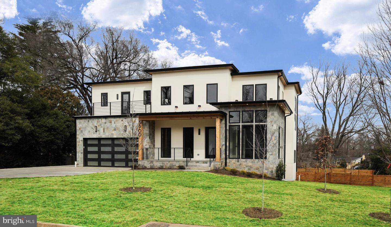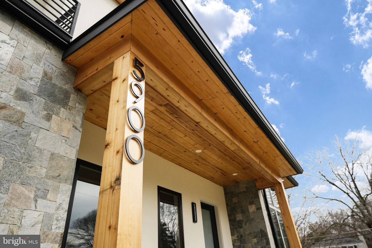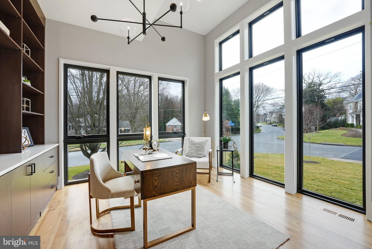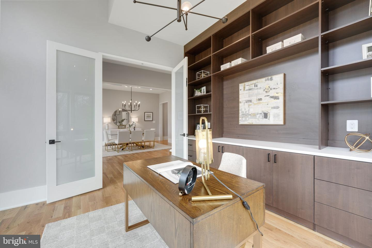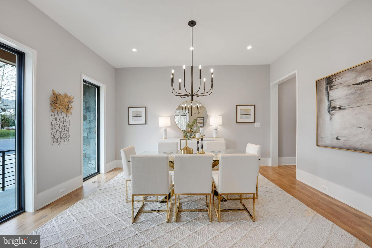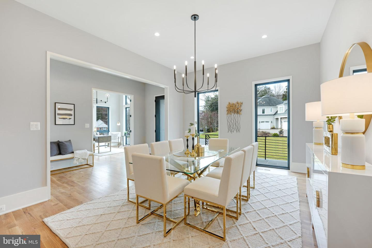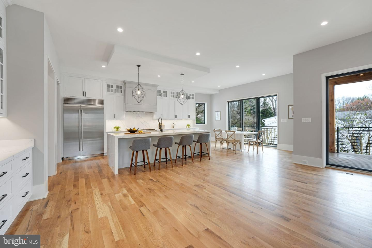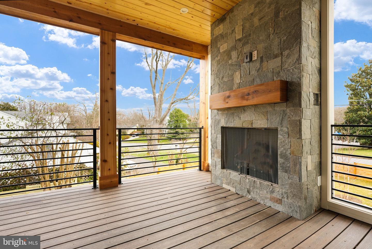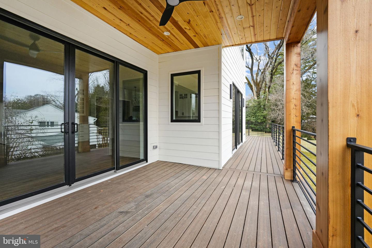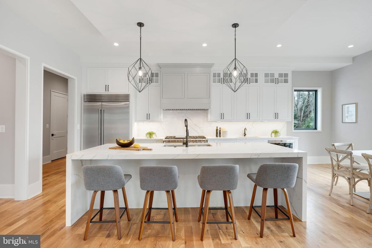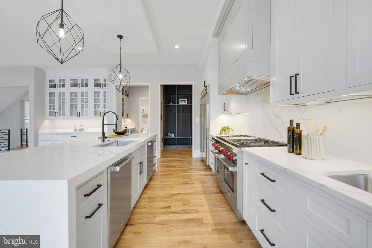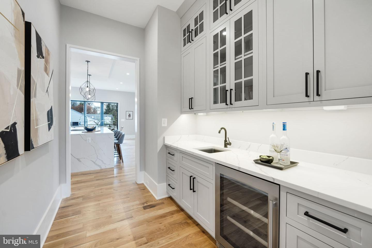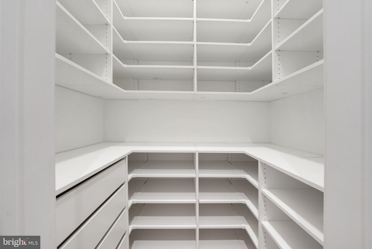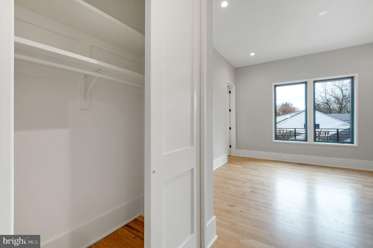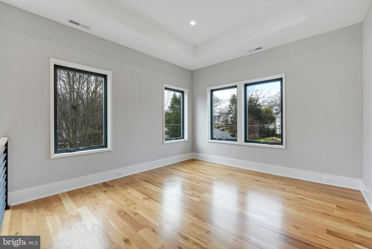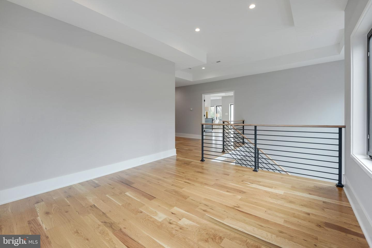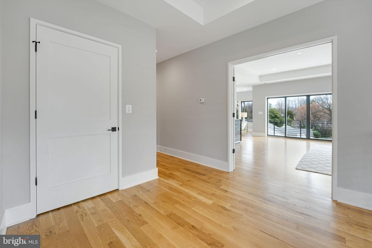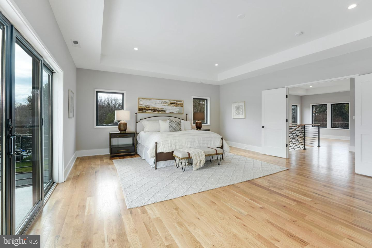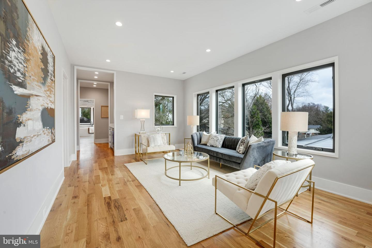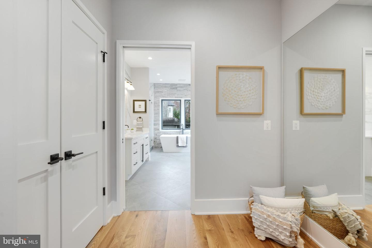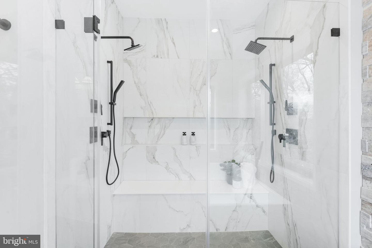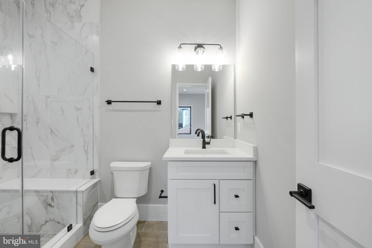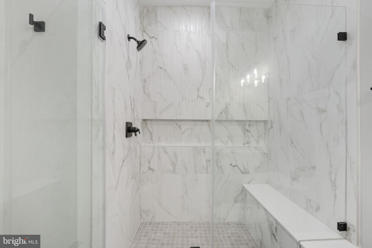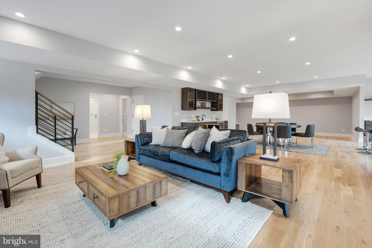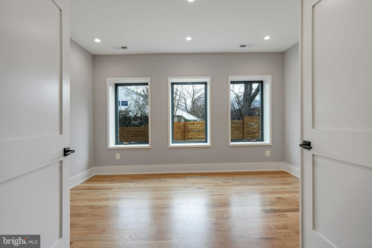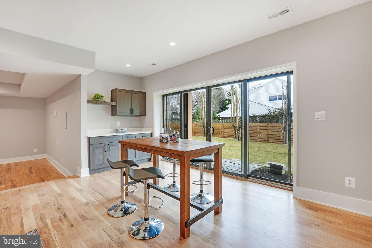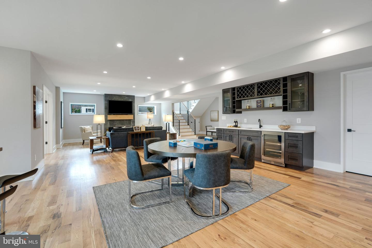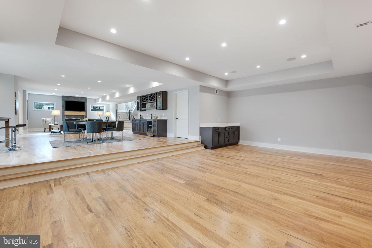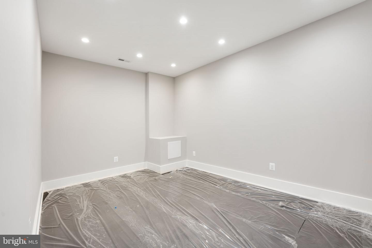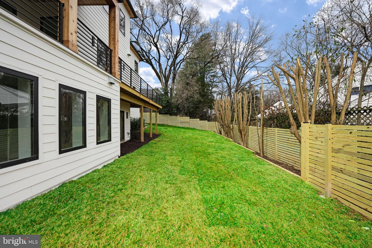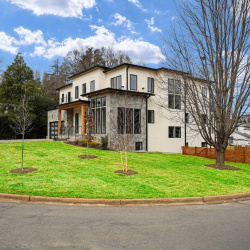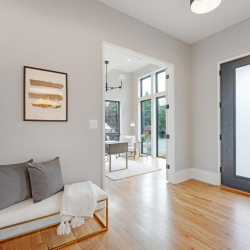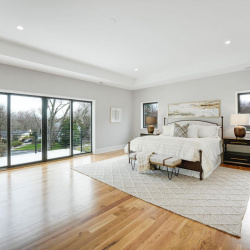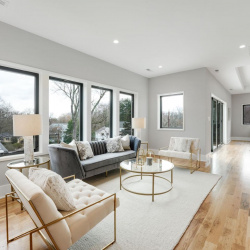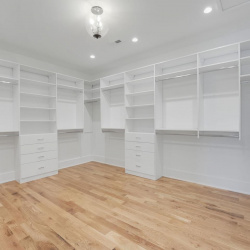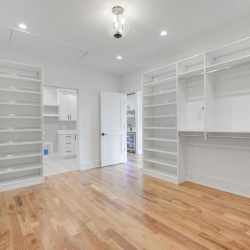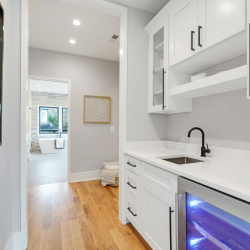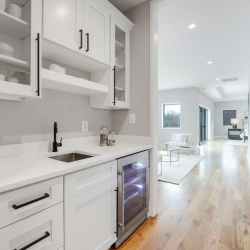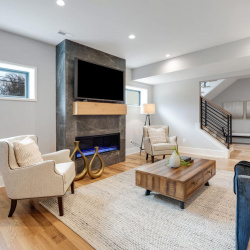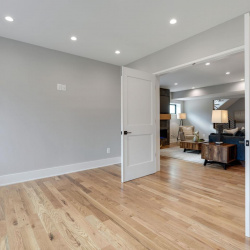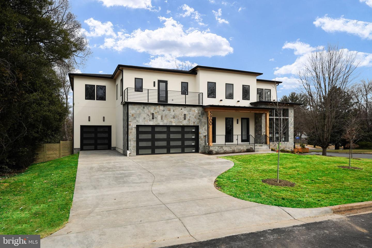
Property Details
https://luxre.com/r/GDC4
Description
Presenting an exquisite contemporary masterpiece crafted by HR Developers, nestled in the prestigious Chesterbrook Woods neighborhood of McLean. This stunning residence sits graciously on a sprawling .35-acre corner lot, showcasing a sophisticated blend of stone and stucco exteriors. Boasting a plethora of luxurious amenities, including a 3-car garage, elevator shaft, 6 bedrooms, 6.5 bathrooms, and a sprawling 7,450 square feet across three levels, this home offers an unparalleled living experience.As you step inside, you're greeted by soaring 10-foot ceilings and captivating 4" white oak floors that span the main level. The heart of the home is a chef's delight, featuring a magnificent gourmet kitchen equipped with a 48" Wolf range, 48" Subzero fridge and 2 Cove dishwahers. A main level guest suite and a convenient three-car attached garage add to the functionality and comfort of the home.Venture outside to discover multiple outdoor sanctuaries, including two balconies, a spacious porch with a gas fireplace, a large rear deck, and a patio area off the walk-out lower level, perfect for entertaining or unwinding amidst nature's beauty.The upper level is dedicated to indulgence, featuring a lavish primary suite with a private balcony with treetop views, a convenient coffee bar, a spacious sitting area and a lavish walk-in closet with built-ins. The en-suite spa-like bathroom is a haven of relaxation, boasting double vanities, a luxurious glass-enclosed shower with dual shower heads, and a standalone soaking tub. The primary suite is a true oasis!Descending to the walk-out lower level, you'll find a spacious rec room complete with a wet bar and a gas fireplace, an exercise room, and a media room with a 10" ceiling, ideal for a golf simulator setup. An additional bedroom with a full bathroom ensures ample space for guests and family alike.Conveniently situated near the GW Parkway, parks, swim/tennis clubs, the newly remodeled Chesterbrook Shopping Center, and downtown McLean's vibrant array of shops and restaurants, this home epitomizes luxury living with unparalleled accessibility. Zoned for top-rated schools including Chesterbrook Elementary School, Longfellow Middle School, and McLean High School, it promises to deliver an exceptional lifestyle experience for discerning buyers.
Features
Schools
CHESTERBROOK Elementary, LONGFELLOW Middle School, MCLEAN High.
Additional Resources
Home Sales | Real Estate Company | Long & Foster
5900 Calla Dr
5900 Calla Drive, Mclean, VA 22101 | MLS VAFX2170252 | Listing Information | Long & Foster
