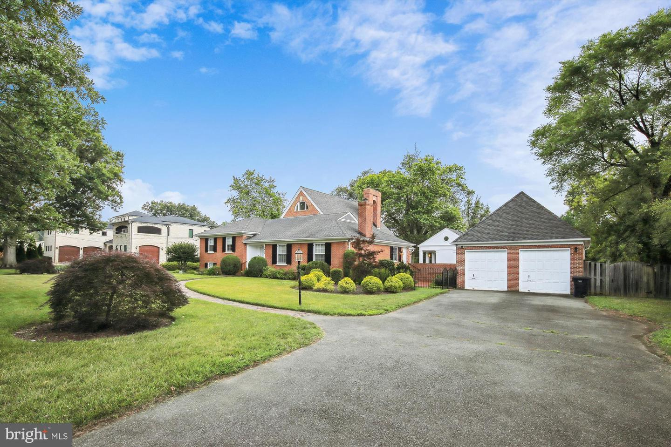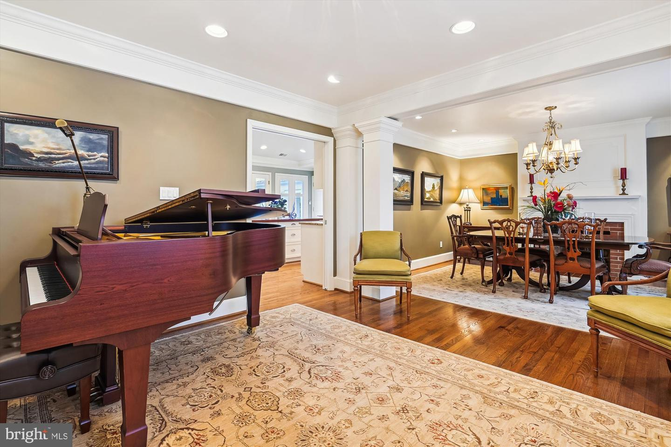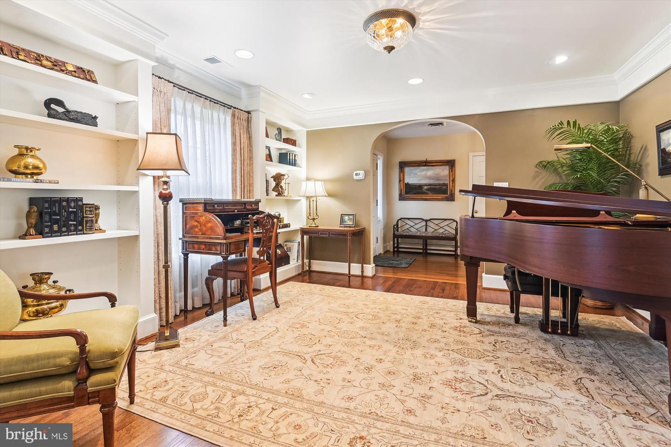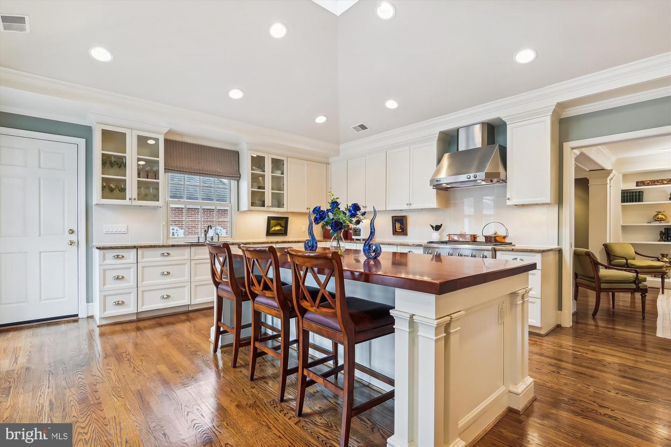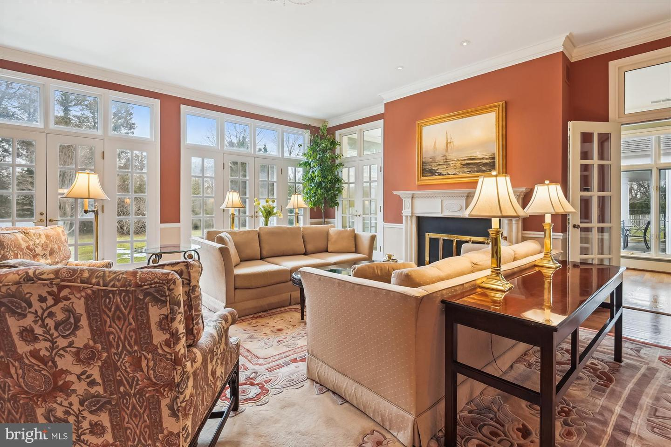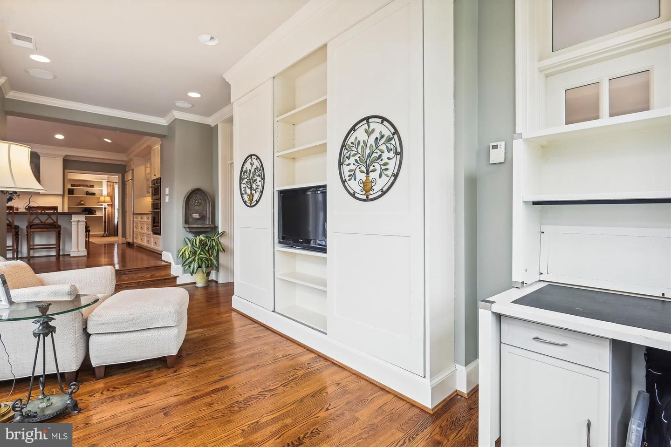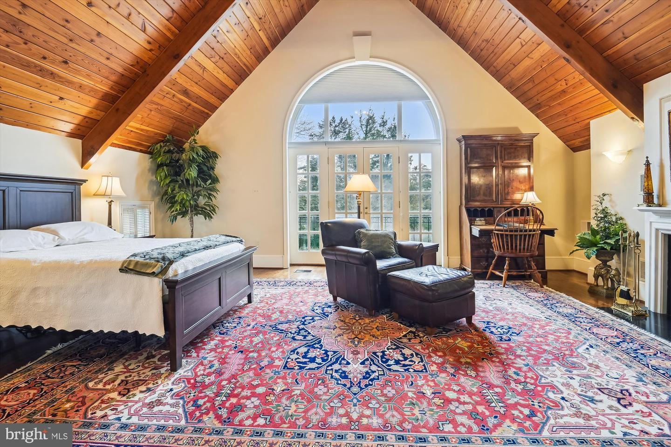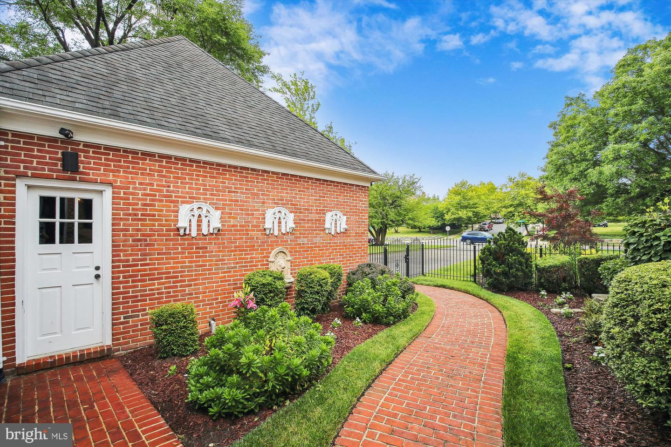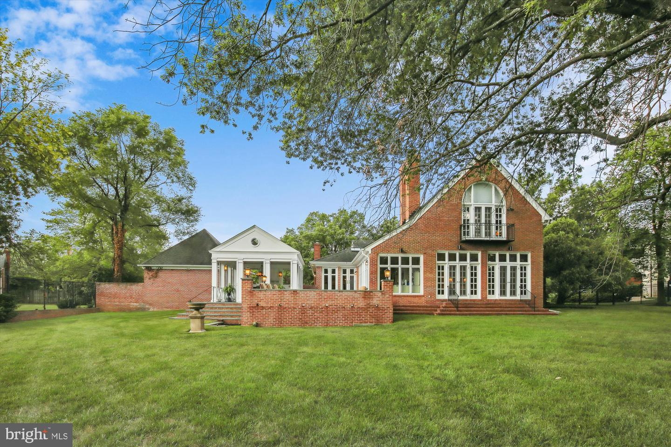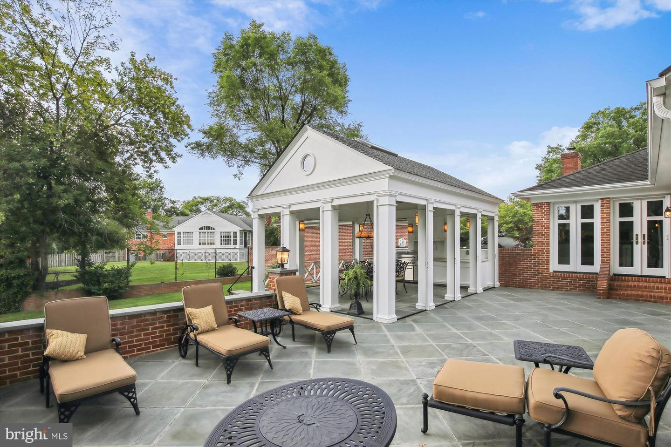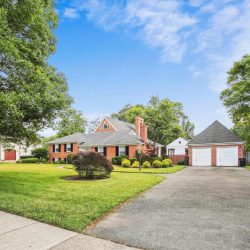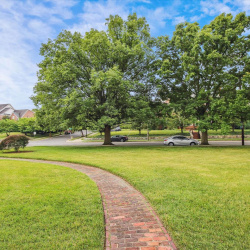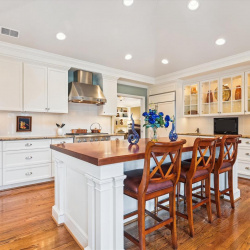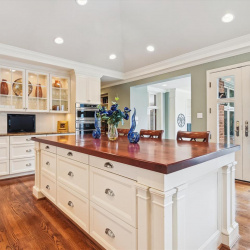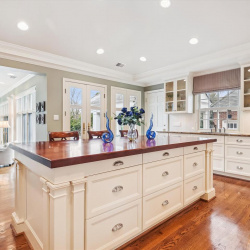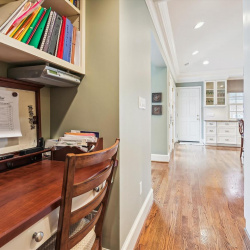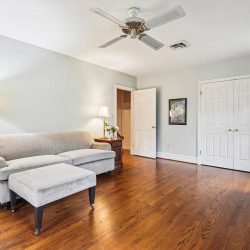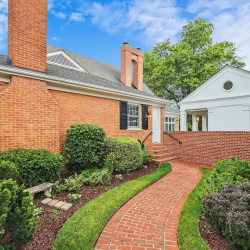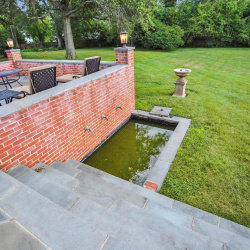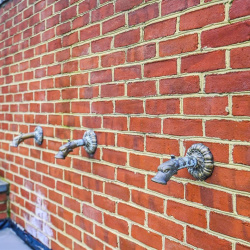
Property Details
https://luxre.com/r/GCEo
Description
This stunning home, substantially expanded and re-designed by famed Georgetown architect Robert Bell, sits on almost an acre of flat land in a sought after neighborhood in the City of Alexandria. Its classical elegance is apparent immediately upon stepping into the deep front foyer. To the right is the music room for gathering before making your way to the classic formal dining room with fireplace. Straight ahead from the foyer is the large and beautiful Great Room with built-in bookcases and cabinets, a fireplace, and two sets of French doors, one leading to the sunroom and the other to the expansive backyard. The Great Room, with its warm tones and comfortable furnishings, is a perfect spot to entertain or simply unwind after a long day.Adjacent to the Great Room is the tranquil sunroom, a haven of serenity that brings the outdoors inside. Natural light pours in through the large windows, illuminating the space and creating an ideal setting for reading, enjoying a cup of tea, or simply basking in the soothing ambience.The spacious beautiful gourmet kitchen, the central hub of the home, is equipped with two prep sink areas, modern high end appliances, cabinetry, and countertops, and a walk-in Butler's pantry with wine refrigerator, making the kitchen a delight for culinary enthusiasts. French doors in the kitchen lead out to a large bluestone slate patio with a Grecian style outdoor open air dining room with a large barbecue cooking center, cabinets, skylights, and overhead ceiling fans.Upstairs, you'll discover an expansive well appointed primary bedroom that provides a serene retreat at the end of the day. The suite has soaring ceilings and arched windows, a fireplace, ensuite bathroom, and three separate closets. All of this provides a perfect blend of relaxation and convenience. There are two other large bedrooms and bath in the mid level wing of the house.There is storage galore with a walk-in Butler's pantry, 10 closets, basement and attic.There is a full size two car garage with loads of off street parking, ready to welcome your guests. Top it all off with the great private and level backyard, convenient walking or short biking to both public and private schools, and a bus to metro stop across the street.This wonderful home simply has it all. Welcome and enjoy.
Features
Schools
DOUGLAS MACARTHUR Elementary, GEORGE WASHINGTON Middle School, T.C. WILLIAMS High.
Additional Resources
Home Sales | Real Estate Company | Long & Foster
1419 Janneys Ln
1419 Janneys Lane, Alexandria, VA 22302 | MLS VAAX2030676 | Listing Information | Long & Foster




