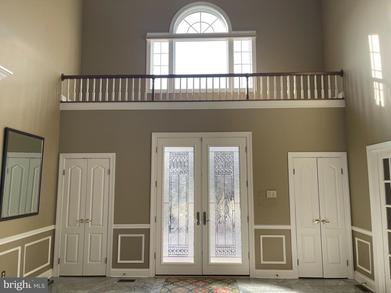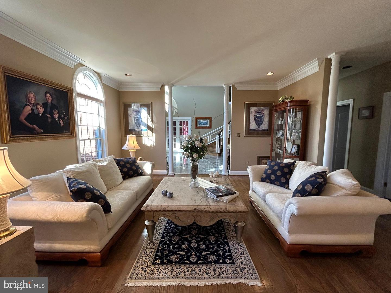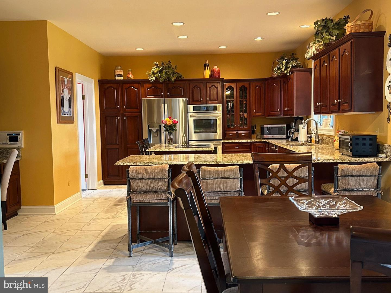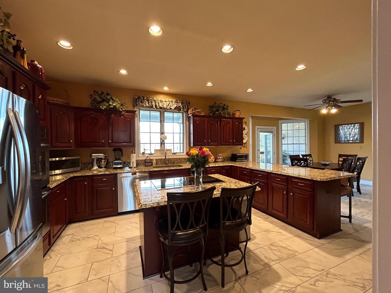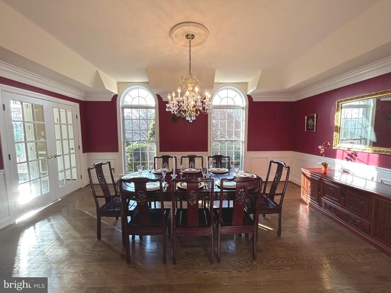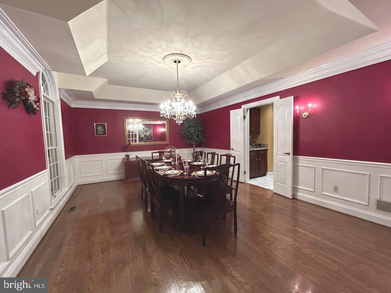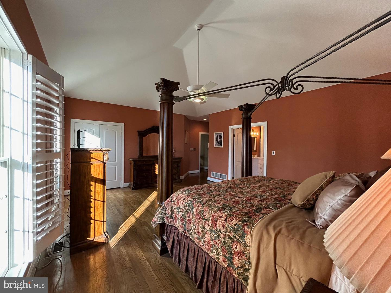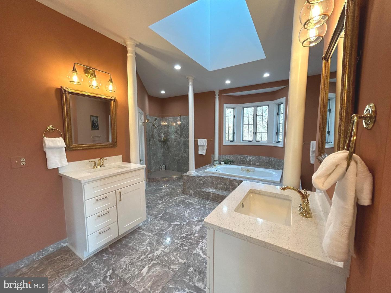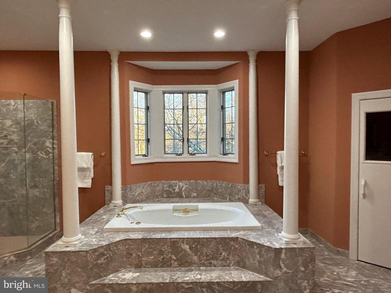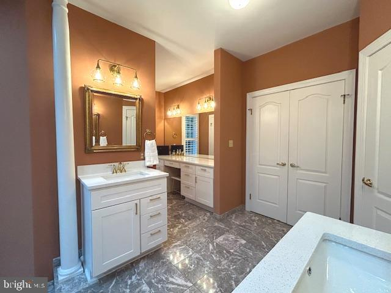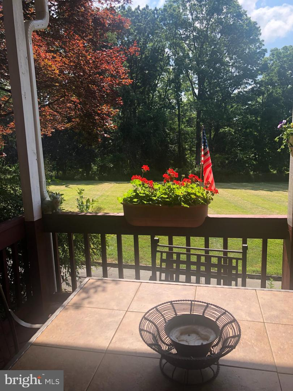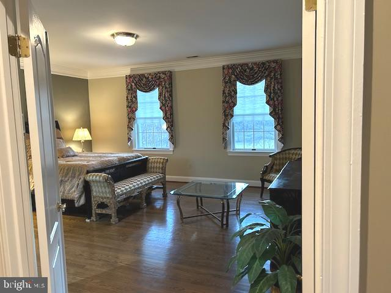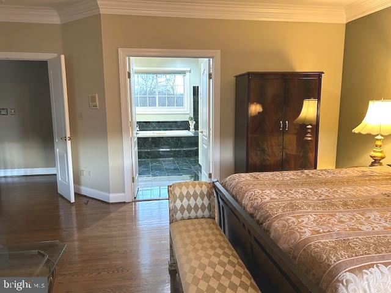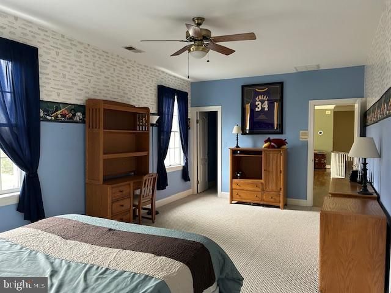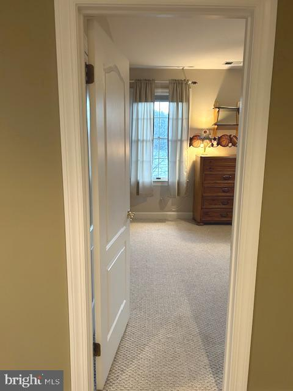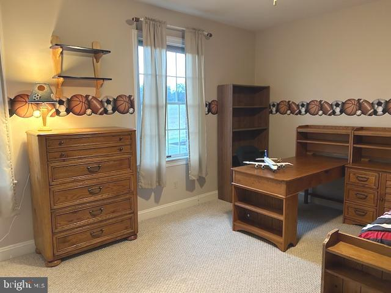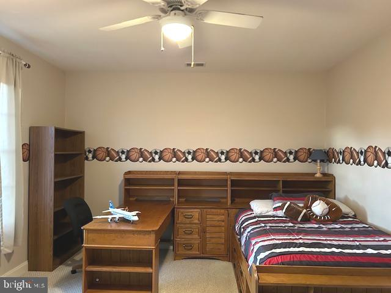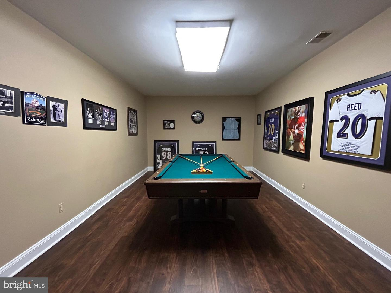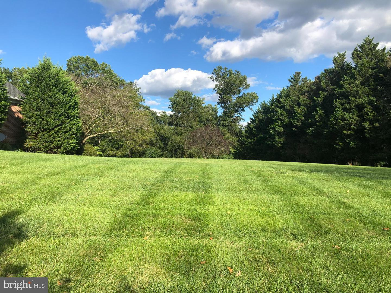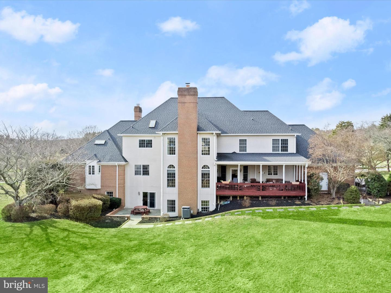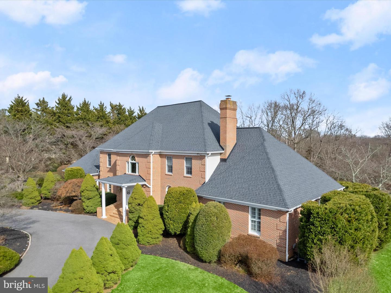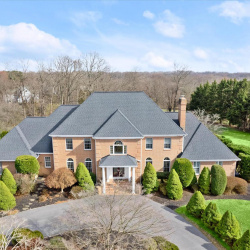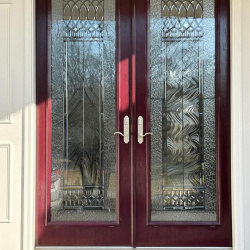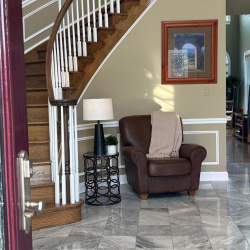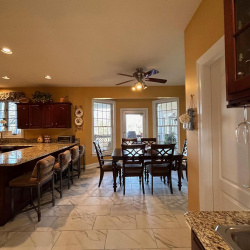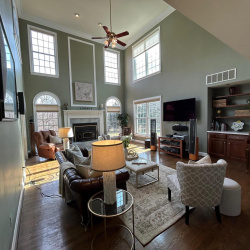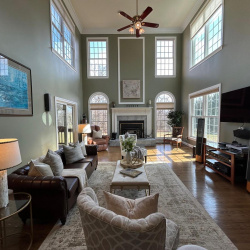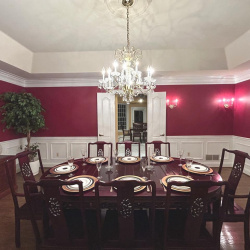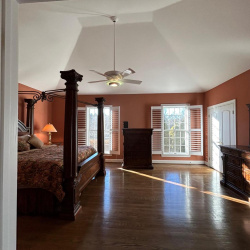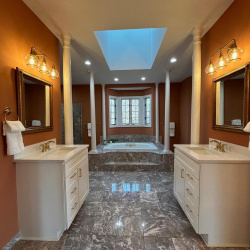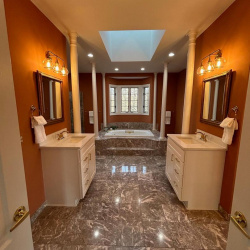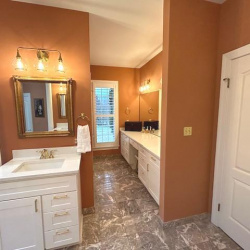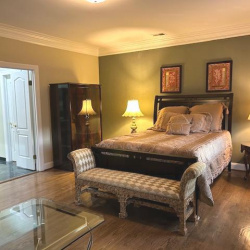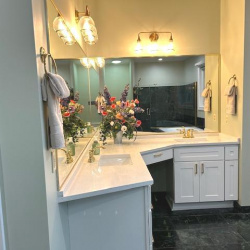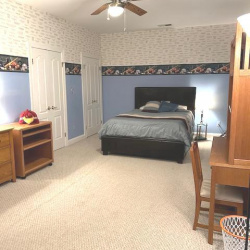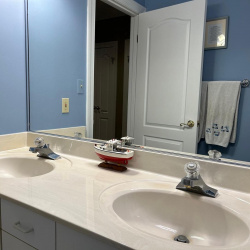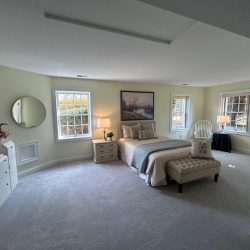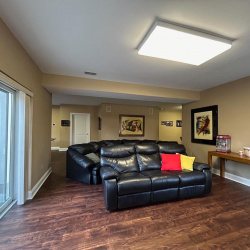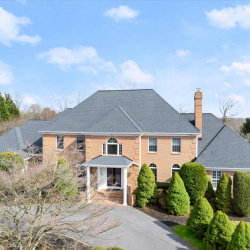
Property Details
https://luxre.com/r/GAM0
Description
Elegant five bedroom, four full bath, two half bath, Brick Estate located in the coveted "The Chase" subdivision in Ellicott City, zoned to River Hill High School, Folly Quarter Middle School and Triadelphia Ridge Elementary School. Sited on a beautifully manicured, very private, 2.84 acre lot, framed by trees and dense woods. Recently installed asphalt circular and side driveway and Custom 92" stained and beveled double glass entry doors welcome you to the brick front entrance stairs. Impressionable marble towering two story entrance foyer with dramatic circular staircase ushers you into this spectacular residence. First AND second floor spacious primary owner suite's BOTH with recently updated luxurious spa like baths, jacuzzi tubs, large stall showers and sauna. Sun drenched two story family room with marble fireplace with wood stove insert. Large Gourmet chef's kitchen with access to colossal size covered porch overlooking almost 90 yards of flat lush green lawns, landscaped beds and dense woods. Formal living room with marble wood burning fireplace. Home Office/Library with built in cherry cabinet shelving. Huge separate dining room for large holiday family gatherings, Hardwood floors, all fresh paint. Three spacious additional bedrooms upstairs with 2 full baths and another unfinished optional room for an additional full bath, if needed. Walk out lower level with grand recreational room, half bath, home theatre area, kitchenette, au pair/ in law suite with walk in closet and attached full bath, make this home very functional to accommodate multi-generational living. Flagstone rear patio accessible by 2 sets of sliders in both the theatre area and grand recreation rooms. Three car side loading garage and expansive asphalt driveways can accommodate 12-14 vehicles. There are 3 security cameras centrally monitored by Vivent Security Systems( Front Door, above the 3 car side loading left side garage and in the rear porch area.
Features
Schools
TRIADELPHIA RIDGE Elementary, FOLLY QUARTER Middle School, RIVER HILL High.
Additional Resources
Home Sales | Real Estate Company | Long & Foster
11607 Masters Run
11607 Masters Run, Ellicott City, MD 21042 | MLS MDHW2036558 | Listing Information | Long & Foster














