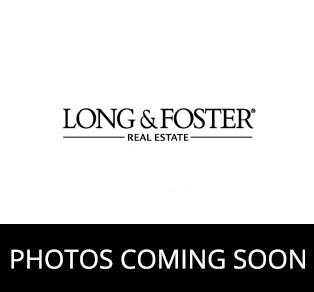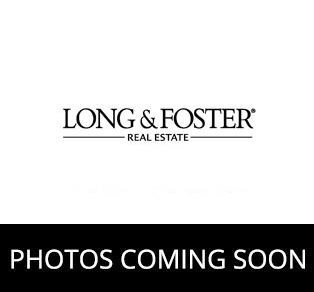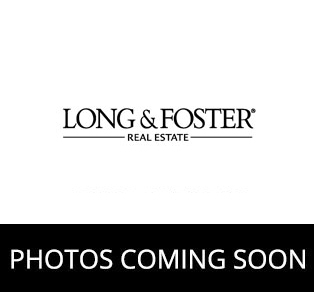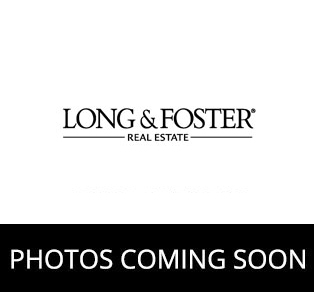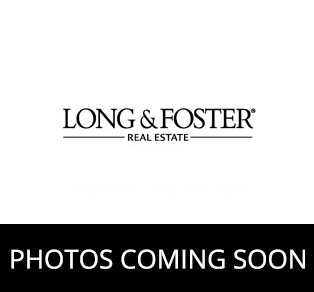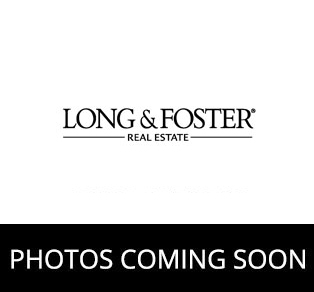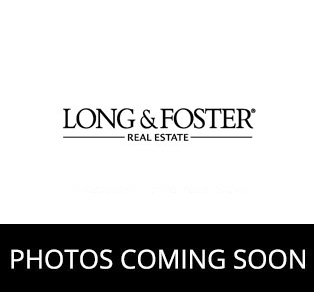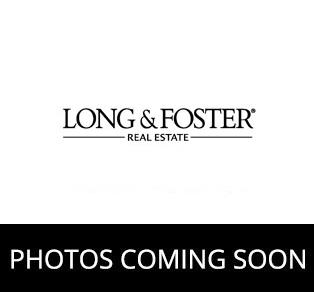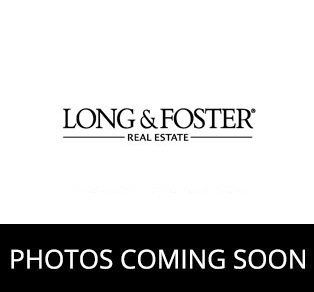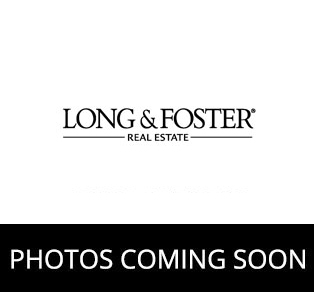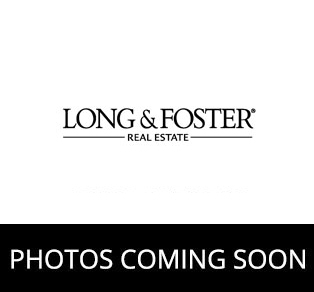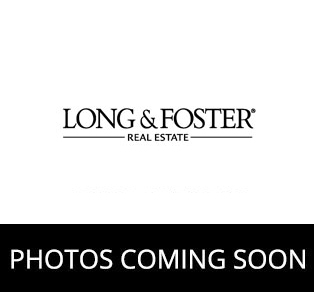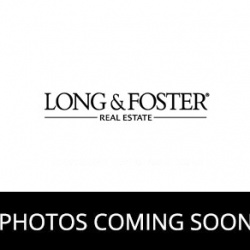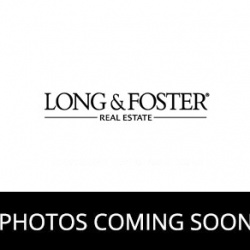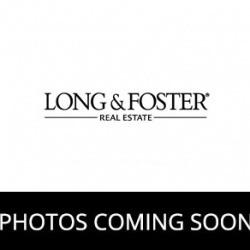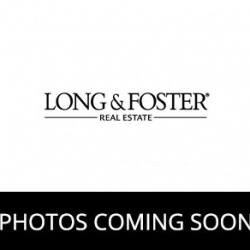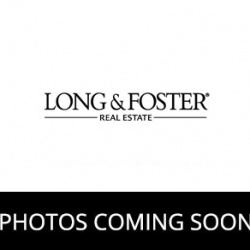
Property Details
https://luxre.com/r/G2qw
Description
Welcome home to 234 Ridge Ave a new construction custom home built by The Webb Building Group. This Modern Farmhouse style Harrison Model home is a very unique home and sits on a beautiful property in the Jericho Valley Community in Newtown Pa. Just starting construction and ready for you to make selections on your new home and to put the finishing touches on it and move in. This one-of-a-kind home has 4 bedrooms, 3.5 bathrooms, with an open floor plan concept. Enter from a beautiful front porch to the elegant 2 story foyer with an oak staircase and craftsman style rails. Enter to open area with a good size living room or dining room and a flex room which can be an office or study. The Harrison model has a gourmet kitchen that includes granite counters, 42-inch Century cabinets, a large center island with seating, stainless steel appliances and a huge walk-in pantry. The Kitchen and breakfast room flow into a spacious great room that has an abundance of natural light and a designer propane gas fireplace. A sliding glass door in the breakfast area opens up to a beautiful flagstone patio. Of course, a full-size mud room with optional built-ins and a covered exterior door with direct access to side yard and driveway. This incredible home has 9-foot ceilings on the first floor. Flooring choices include elegant LVP flooring throughout first floor and carpet in second floor bedrooms. The expansive Primary bedroom suite has a partial cathedral ceiling, a large spa like full bath, large shower, free standing tub and double sink vanity, separate commode room, a generous walk-in closet and linen closet. Continuing through the upper level there are 3 additional large bedrooms, with the 4th bedroom with ensuite with the option of using the 4th bedroom/bonus room as an office, play room or study. Second floor laundry room with washer and dryer hook-up. The list goes on but here are some of the goodies this home will have. Maintenance free vinyl siding and stone water course, luxurious oversized baseboards and trim mouldings throughout, two panel doors, moen fixtures, Century cabinets and double hung windows. All of this and in Council Rock School District!
Additional Resources
Home Sales | Real Estate Company | Long & Foster
234 Ridge Ave
234 Ridge Avenue, Newtown, PA 18940 | MLS PABU2060648 | Listing Information | Long & Foster
