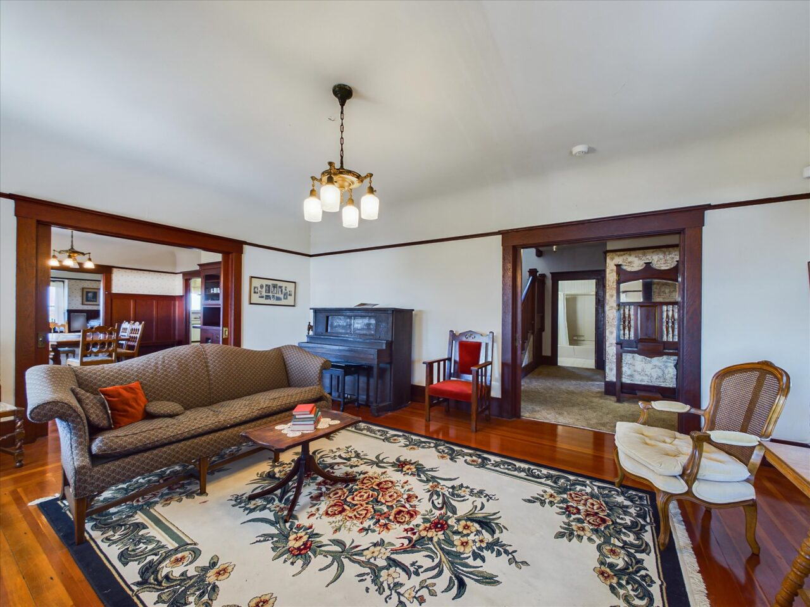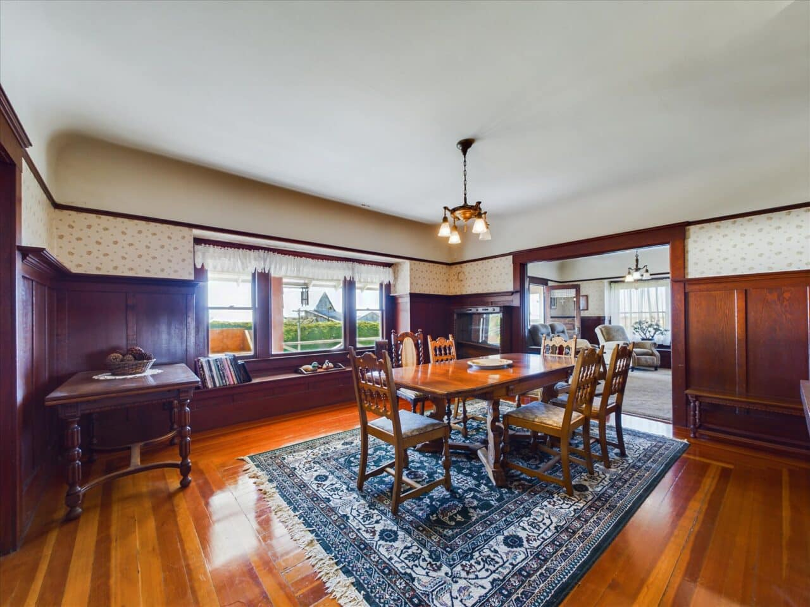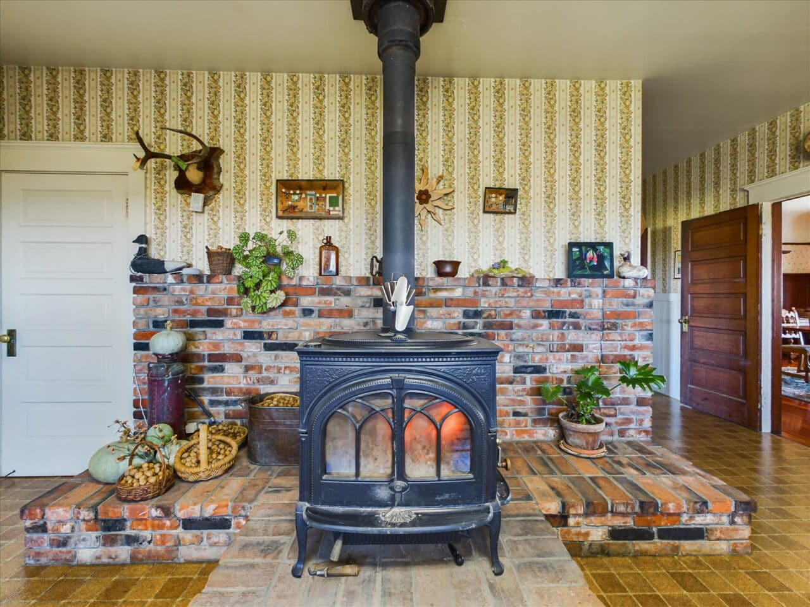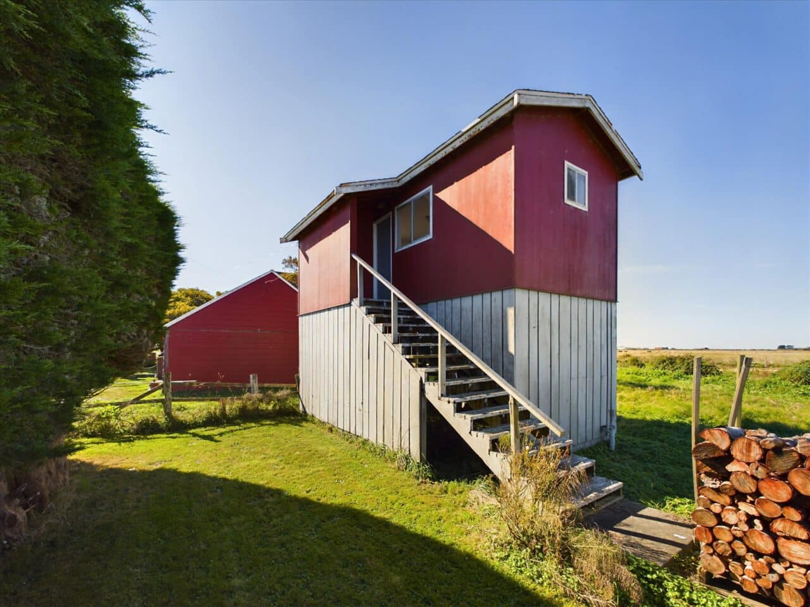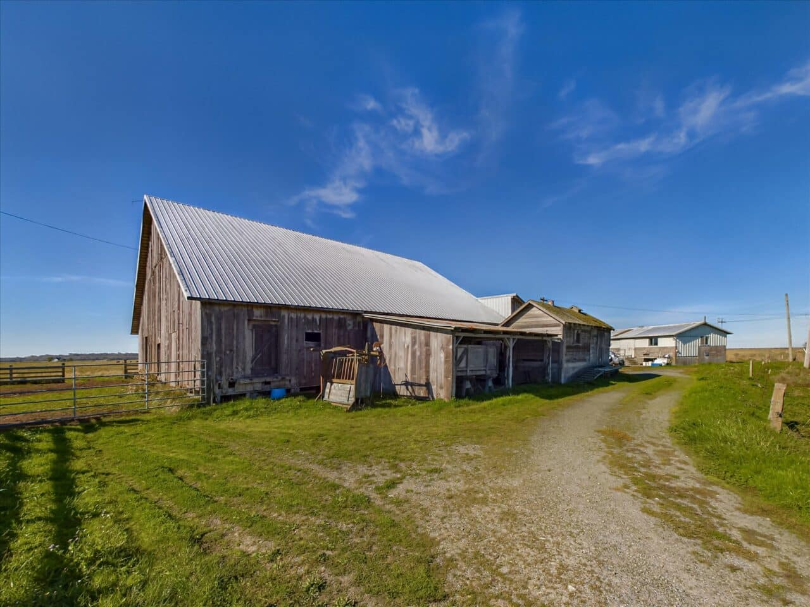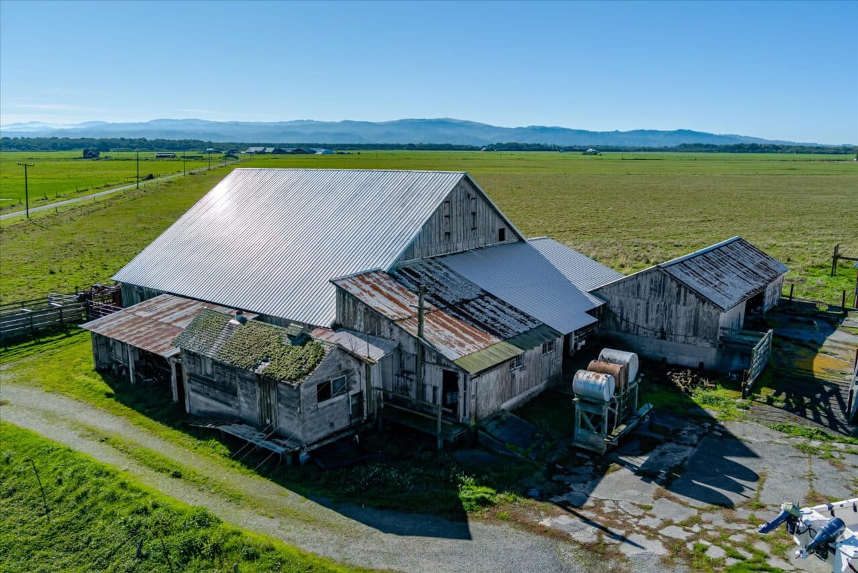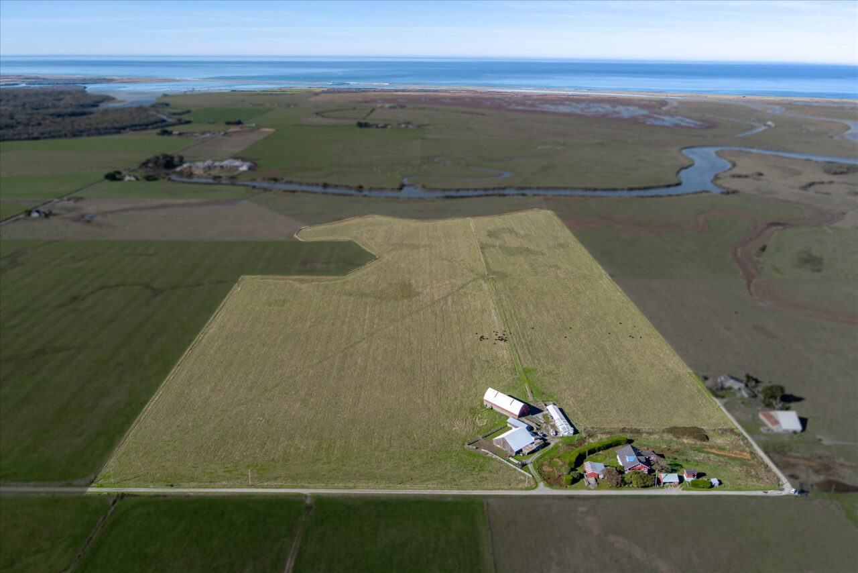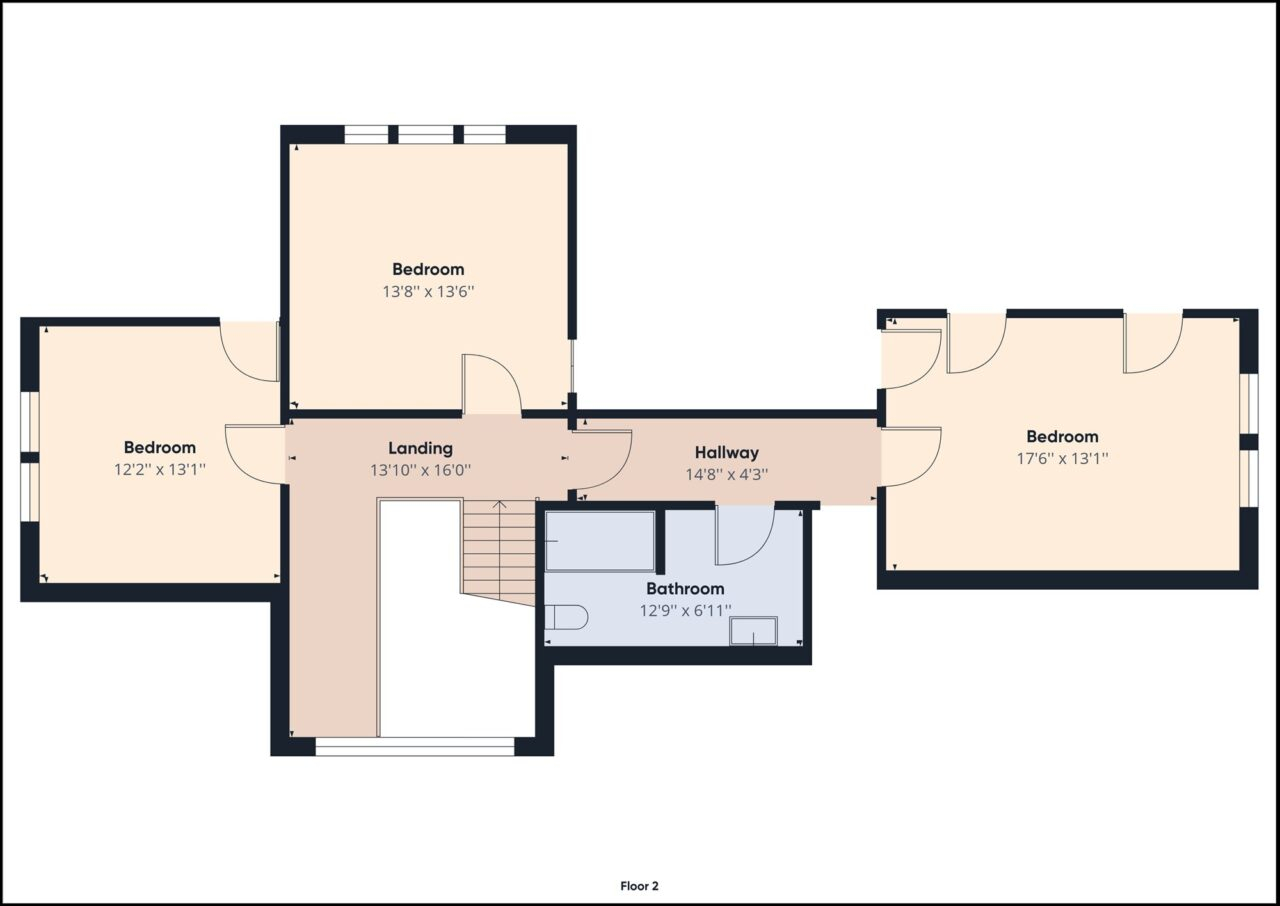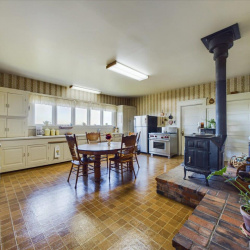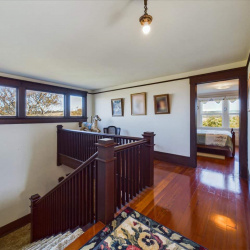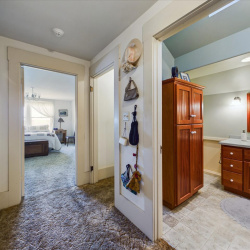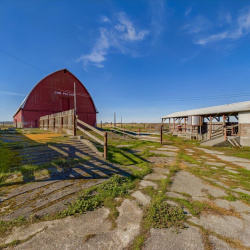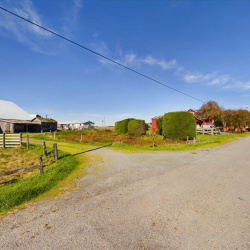
Property Details
https://luxre.com/r/G0Vd
Description
Welcome to this charming ranch built in 1913, historically a dairy farm, located in the quaint town of Loleta, California. This delightful craftsman-style farm house spans a generous 3514 square feet and is nestled on a sprawling 108 acres of beautiful organic pasture land. With its rich history and rural charm, this rare Loleta Bottoms property is a perfect retreat for those seeking tranquility and a connection to the land. The ranch offers an additional ADU- living space, making it versatile for both personal use and potential vacation rental by owner (VRBO) opportunities.
The ranch boasts three separate barns: the Milk Barn, Hay Barn, and Feeding Barn, each serving its own purpose in its dairy roots, but all in good condition. The holding corral allows for efficient management of livestock, while a three-stall garage, shop, and equipment garage provide ample space for storage and hobbies. Currently home for 70 Certified Organic Angus, this ranch generates a steady income for its leased organic pasture.
This property offers a truly unique opportunity for those with a passion for agriculture, history, and the joy of rural living. These Humboldt County coastal ranches rarely if ever come on the market, usually handed down through the generations. Embrace this once-in-a-lifetime chance to become the next steward of this remarkable coastal ranch.
Property Highlights:
• Historic Dairy - built in 1913
• 108 Acres - prime organic pasture
• Coastal Ranch - mild year-round weather
• 3516 sq. ft. Craftsman ranch home
• 5 bedroom / 2.5 baths
• Additional Dwelling Unit - 224 sq. ft.
• Large Feeding Barn - 3,700 sq. ft.
• Hay Barn - 3,600 sq. ft.
• Milk barn
• Detached 3 car garage
• Peace & quiet of Loleta Bottoms
Features
Interior Features
Decorative Molding, High Ceilings, Solid Wood Doors.
Rooms
Den, Formal Dining Room, Kitchen/Dining Combo, Living Room, Utility Room.
Exterior Features
Barn/Stable, Storage Shed.
Exterior Finish
Wood.
Roofing
Composition Shingle.
Flooring
Carpet, Hardwood, Vinyl.
Parking
Garage, Open.
View
Meadow, Panoramic, Pasture View, Valley.
Additional Resources
Helt Ranch
Helt Ranch | Humboldt County, CA - YouTube
444 John Helt Road Loleta, Ca
Helt Ranch - California Outdoor Properties










