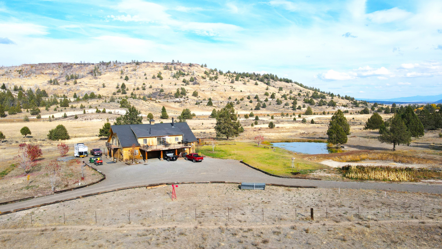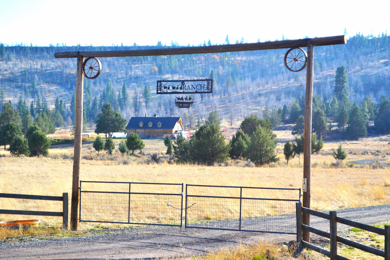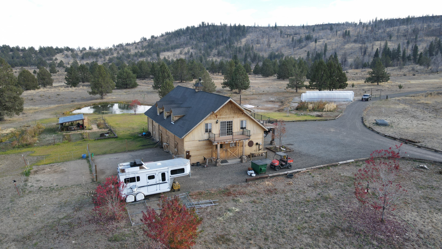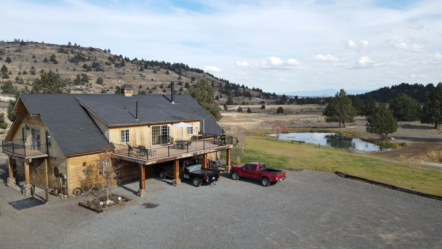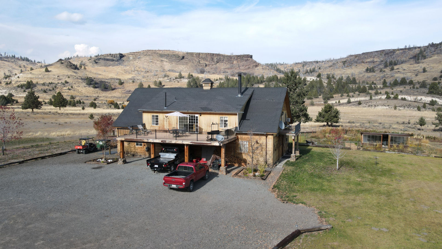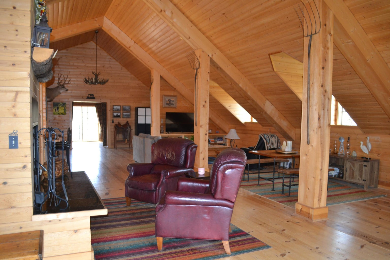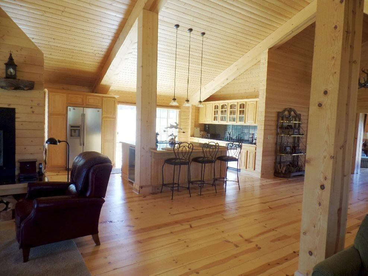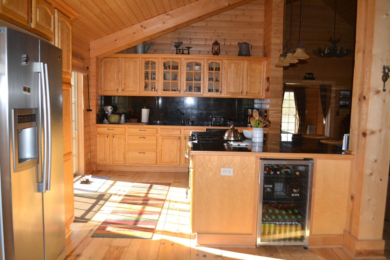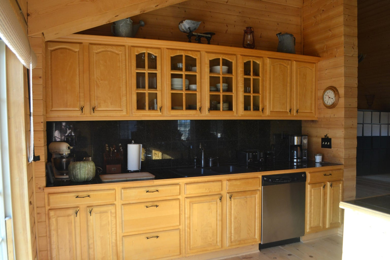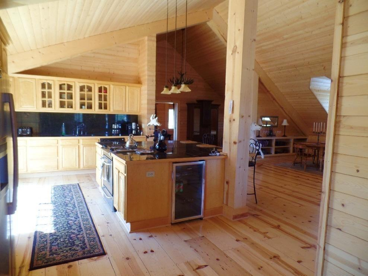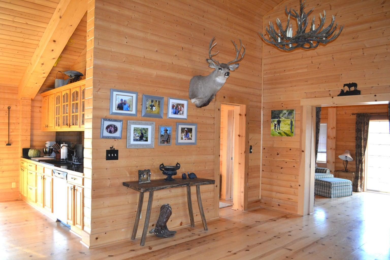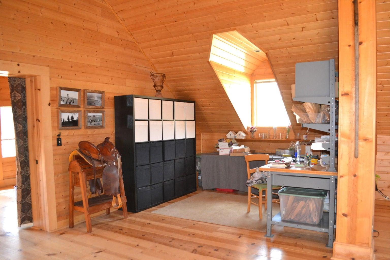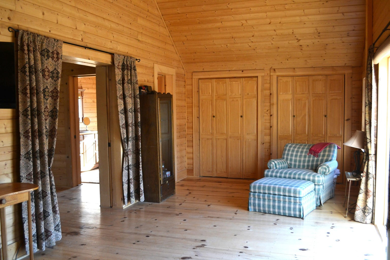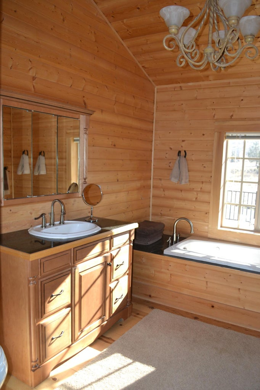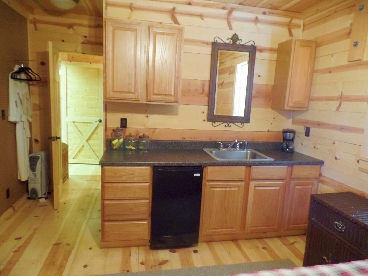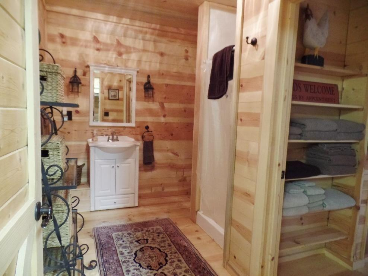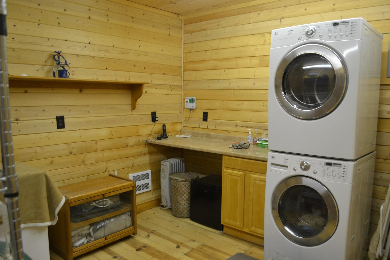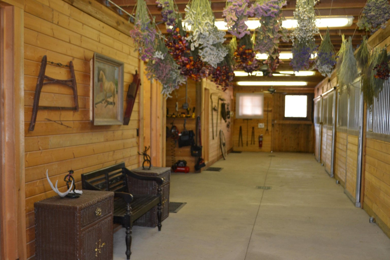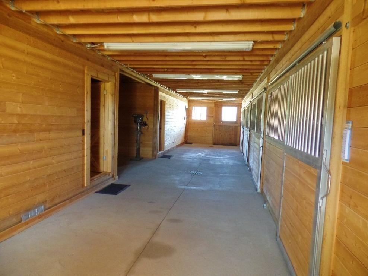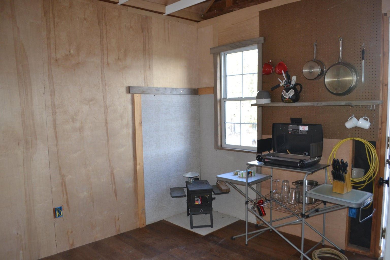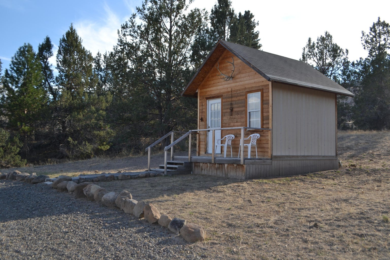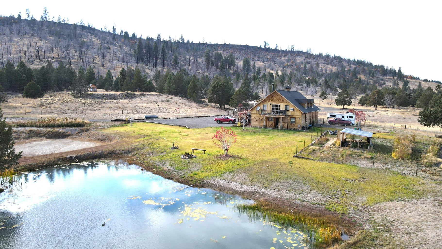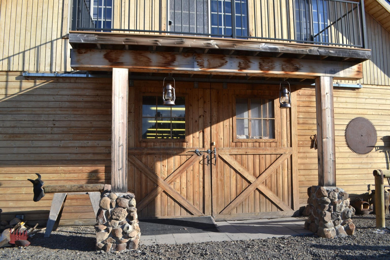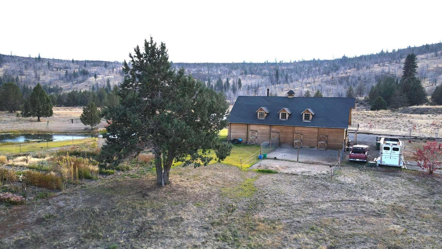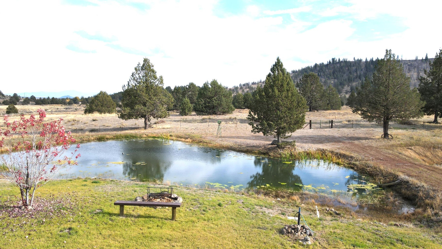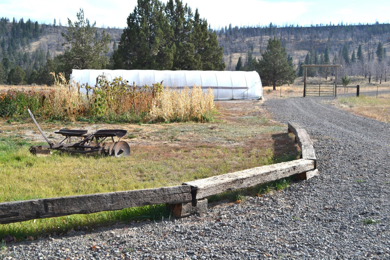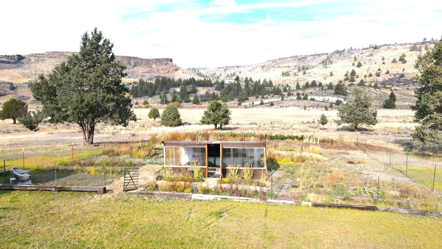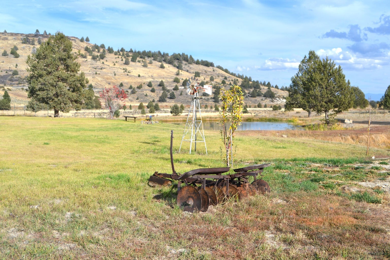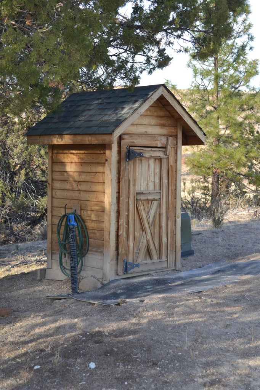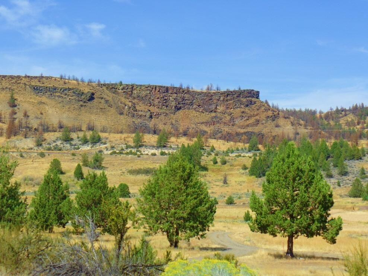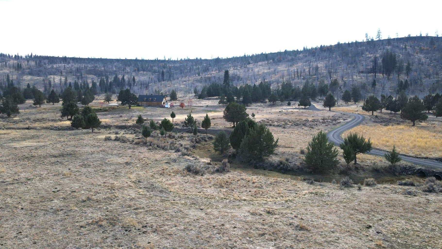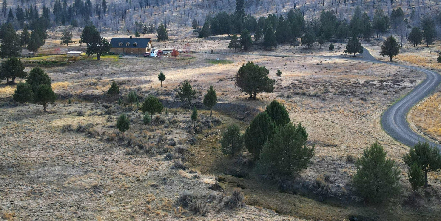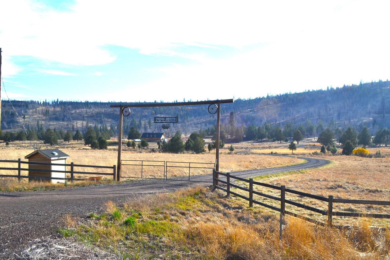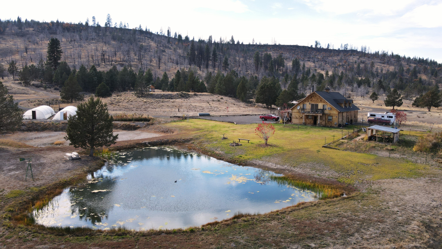
Property Details
https://luxre.com/r/Fzrb
Description
Great opportunity to purchase this 55-acre property with a craftsman 4,400 sf barn home. two 16x50 greenhouses and small unfinished cabin. Fully fenced with interior fencing around home. The lower floor is 2,200 sf with 4 stalls, concrete floor, pine walls and open beam ceiling. 2 bedrooms, one with kitchenette, 1 full bath and large laundry room. The stalls are used for hobbies, tools and tack but were designed for horses. The downstairs foyer has a classic pine door separating the lower level from upstairs living space, which is open from one glass door to the other. Pine accents the home from floor to vaulted ceiling end to end. Featuring kitchen, dining, living, lounge, office, several alcoves, bath and owner's suite all in one.
The kitchen offers large island bar with seating area, range, refreshment refrigerator and granite tile counters. Glass and pine cabinets, stainless appliances include microwave, dishwasher, range/oven, and refrigerator. Glass sliders to 35x14 open deck overlooking property, mountains and pond. The floors are solid pine planks, polished to a smooth shine. Pine walls all the way to the ceiling peak. Wood stove in pine, granite and rock hearth. The owner's suite takes in one end of the home, with sitting area, 2 closets and private balcony. The suite opens to a large bath with jetted tub. Two large doors can shut this room off from the great room.
Nice lawn from entry to the pond. Potting shed and garden area. This level to up sloping property is fully fenced and gated with wood fencing along front and partially down both sides, wire fencing continuing to back and around improvements. Portion of the property boarders Modoc National Forest. A seasonal creek meanders through the property. An ag well provides potential for farm ground or irrigated pasture, however, the land has not been developed and is now used as dryland pasture. The owners have grazed 20+/- cows and two horses. This is a perfect mountain retreat to sit back, relax and enjoy the natural beauty in this peaceful setting.
The small community of Canby is just down the road, with the town of Alturas about 15 miles east and Klamath Falls, Oregon 80 miles to the North.
Property Highlights:
• A craftsman 4,400 sf barn home.
• Two 16x50 greenhouses and small unfinished cabin. Potting shed and garden area.
• The lower floor is 2,200 sf with 4 stalls, 2 bedrooms, one with kitchenette, 1 full bath, wash stall and large laundry room.
• Pine accents the home from floor to vaulted ceiling end to end. Featuring kitchen, dining, living, lounge, office, several alcoves, bath and owner's suite all in one.
• The kitchen offers large island bar with seating area, range, refreshment refrigerator and granite tile counters.
• Glass and pine cabinets, stainless appliances include microwave, dishwasher, range/oven, and refrigerator.
• Open deck overlooking property, mountains and pond.
• Solid pine floor planks, polished to a smooth shine.
• Wood stove in pine, granite and rock hearth.
• Owner's suite with sitting area, 2 closets and private balcony. The suite opens to a large bath with jetted tub.
Nice lawn from entry to the pond.
• This level to up sloping property is fully fenced, cross fenced and gated.
• Property boarders Modoc National Forest.
• A seasonal creek meanders through the property.
• An ag well provides potential for farm ground or irrigated pasture. The owners have grazed 20+/- cows and two horses.
Features
Amenities
Ceiling Fan, Large Kitchen Island.
Interior Features
Carbon Monoxide Detector, Cathedral/Vaulted/Tray Ceiling, Granite Counter Tops, Kitchen Island, Wood Ceilings.
Rooms
Laundry Room.
Exterior Features
Balcony, Deck, Fencing.
Exterior Finish
Wood.
Roofing
Composition Shingle.
Flooring
Wood.
Parking
Open.
View
Hills View, Mountain View, Panoramic, Pasture View, Trees.
Categories
Country Home, Mountain View.
Additional Resources
Five Bucks Ranch
Five Bucks Ranch - California Outdoor Properties
