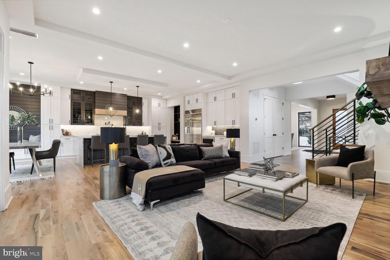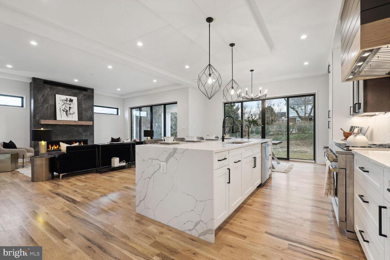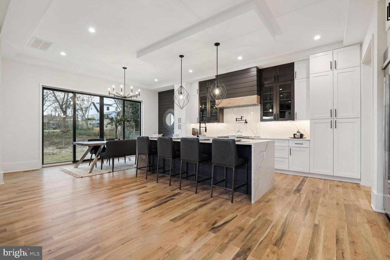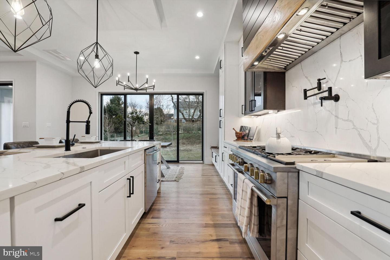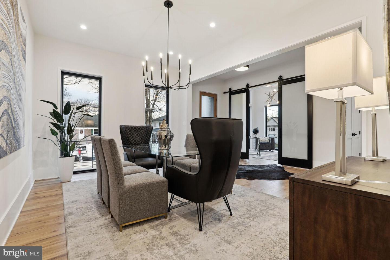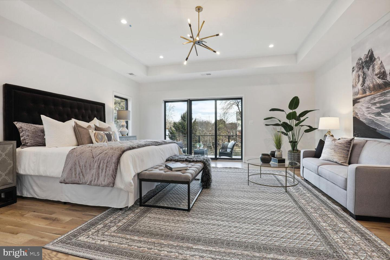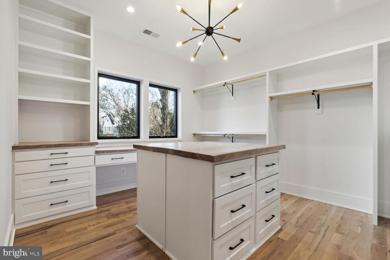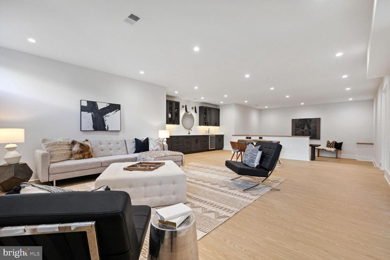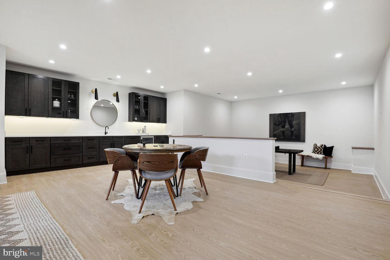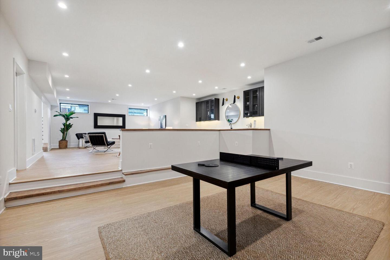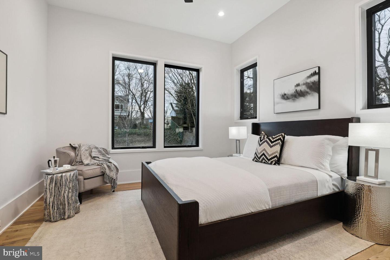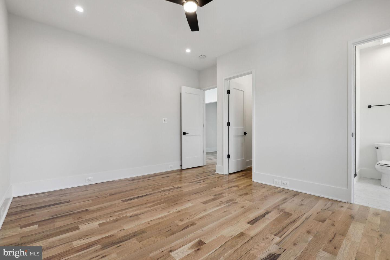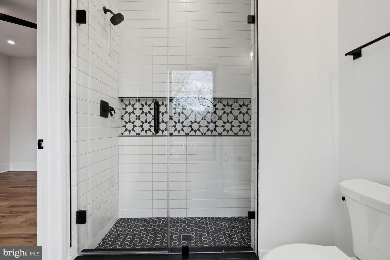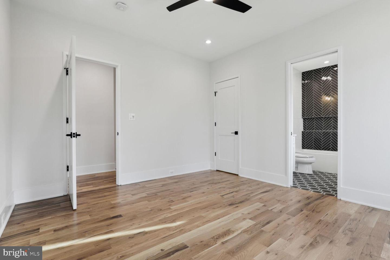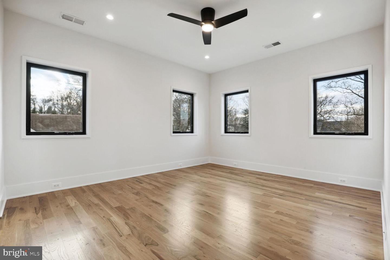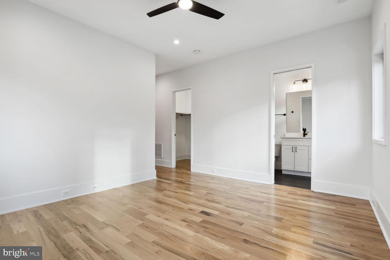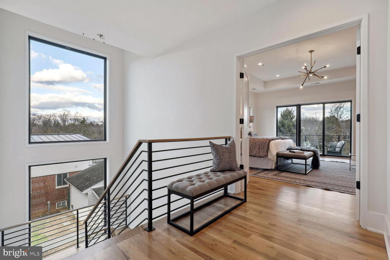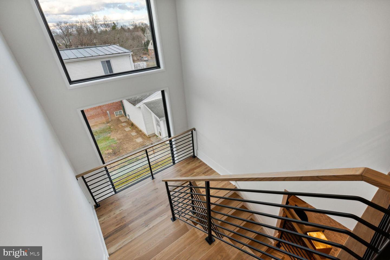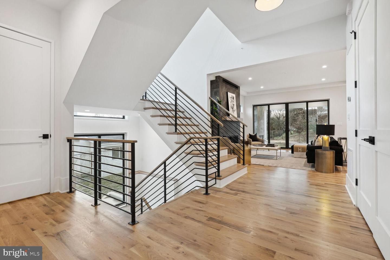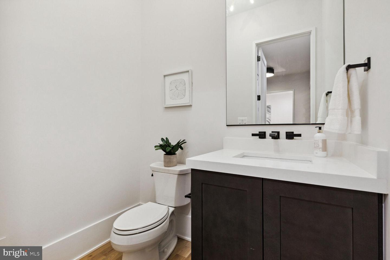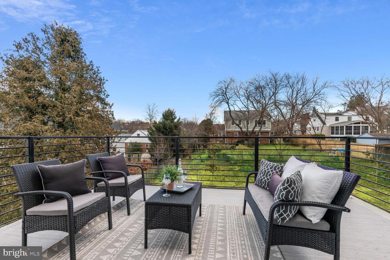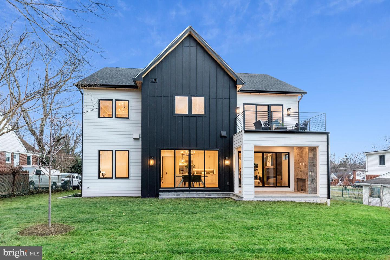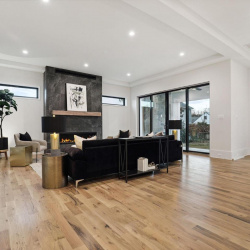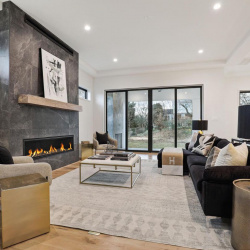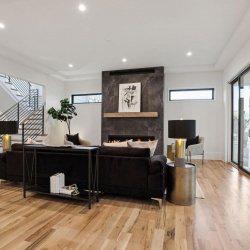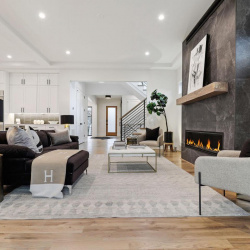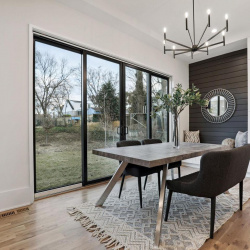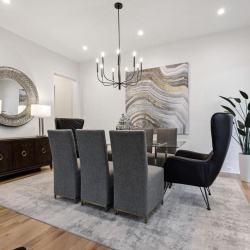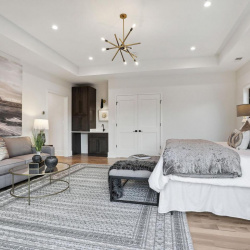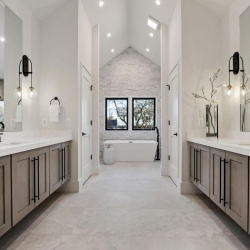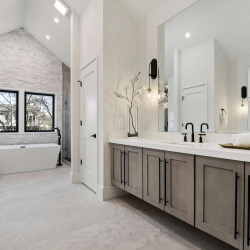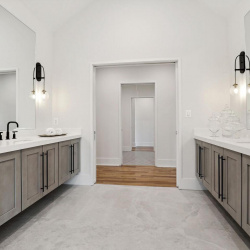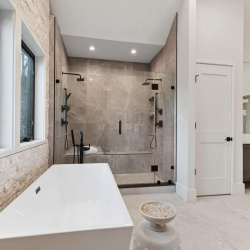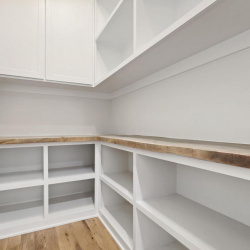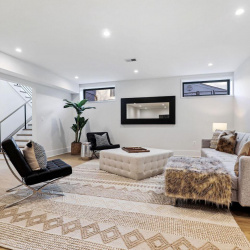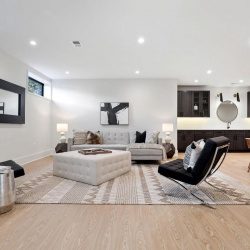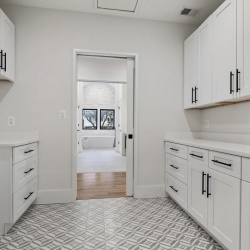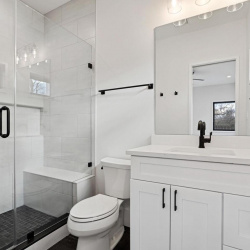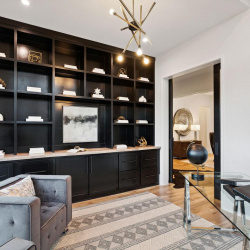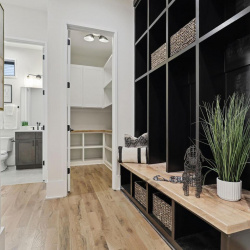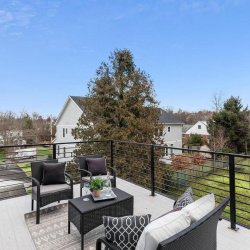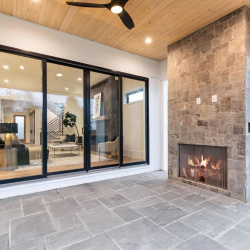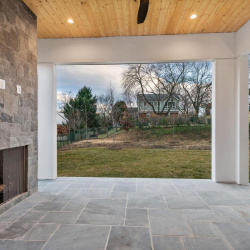
Property Details
https://luxre.com/r/FbOE
Description
** Current Home Is Under Contract - WE HAVE OTHERS - PLEASE CONTACT US** Welcome to your new dream home! Located in the heart of McLean's exclusive Franklin Park neighborhood, this to be built custom home sits on a flat 12,000 sq ft lot surrounded by mature trees for added privacy. With approximately 7200 sq ft of light filled living space between 3 finished levels, 6 bedrooms, 6.5 bathrooms, you'll see no detail has been forgotten.
Entering the main level, you'll notice the beautiful open floor plan with 10' ceilings, floor to ceiling windows, stunning white oak flooring, large eat-in Chef's kitchen featuring Subzero & Wolf appliances, walk-in pantry, large center island with Quartz waterfall countertops, butler pantry leading between the kitchen & dining room, and a mudroom with built-in cubbies off the 2-car garage. Your kitchen opens to the family room with direct vent gas fireplace and opens to a beautiful, covered patio with another stone fireplace detailed for outdoor entertaining. To round out this level, you'll also find a private office behind beautiful glass French doors, a powder room, and a main floor 2nd suite with full bathroom.
The second level includes 10' ceilings throughout, a spacious Owner's suite with an equally impressive designer spa bathroom with cathedral ceilings, two large separate vanity sinks, large soaker tub next to a double shower with frameless glass doors, two large walk-in closets with custom built-ins and a private morning deck. Three secondary en-suite bedrooms, each with walk-in closets, an oversized laundry room with sink and additional access from the primary suite, and loft area perfect for that reading nook you always wanted.
The lower level has been designed with entertaining in mind. There is a large recreational room with an extravagant wet bar with beverage center, sunken theatre room with 10' ceilings, an exercise room, another en-suite bedroom, and a mechanical room with space for storage. Easy access to DC, Tysons, and all the major transportation routes. Optional upgrades to choose from: Elevator, Wine Cellar, Golf Simulator and much, much more. Private showings at builder model in McLean. **Pictures are from a different home and may include options that not included ** *Call Listing Agent for plans & specs**
Features
Schools
CHESTERBROOK Elementary, LONGFELLOW Middle School, MCLEAN High.
Additional Resources
Home Sales | Real Estate Company | Long & Foster
6258 N Kensington St
6258 N Kensington Street, Mclean, VA 22101 | MLS VAFX2113424 | Listing Information | Long & Foster




