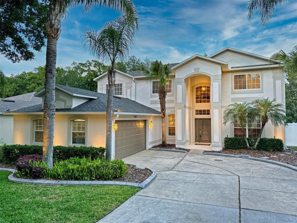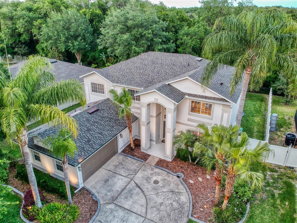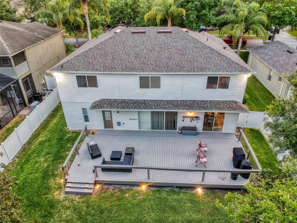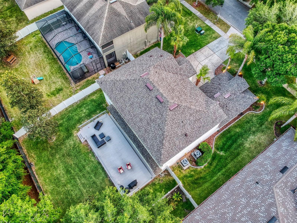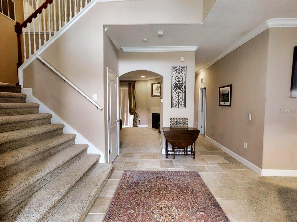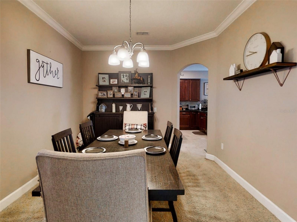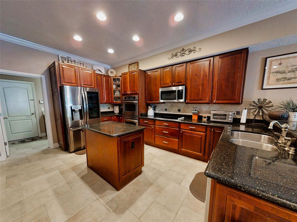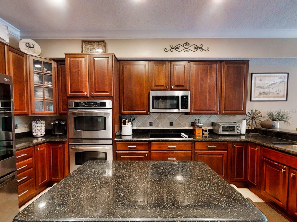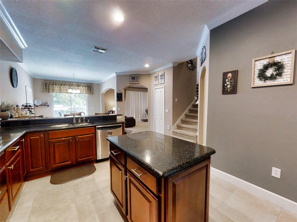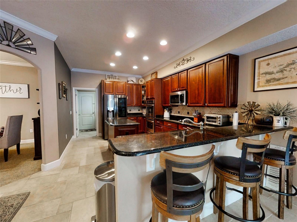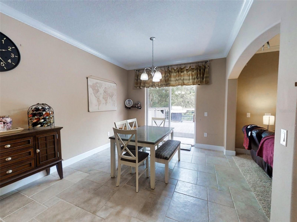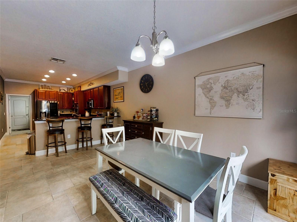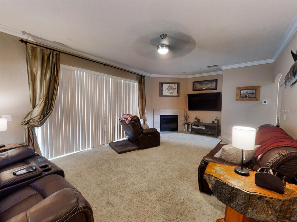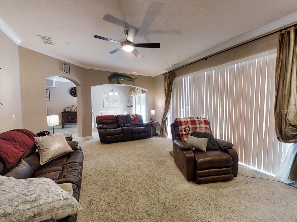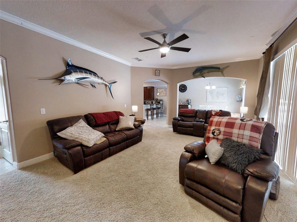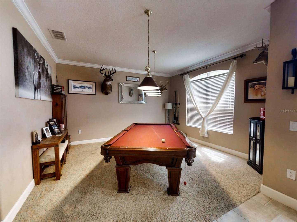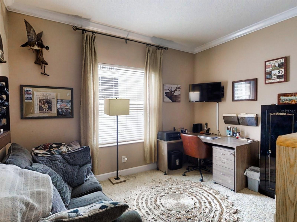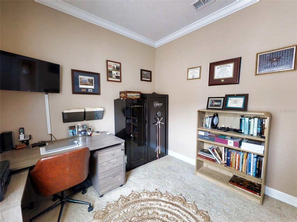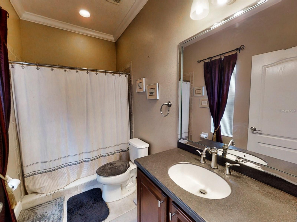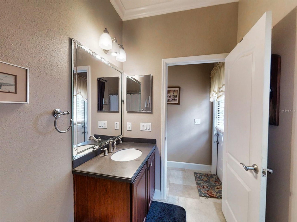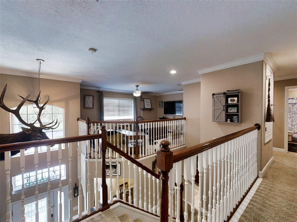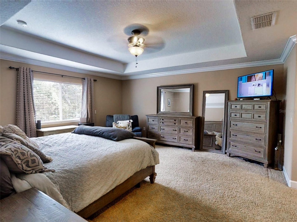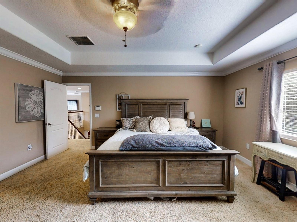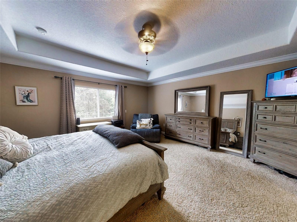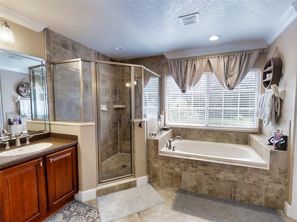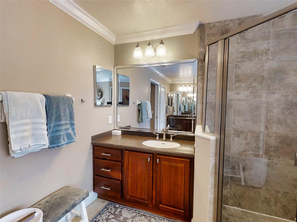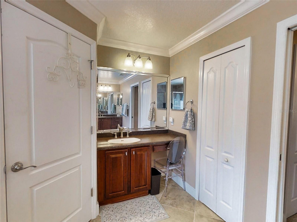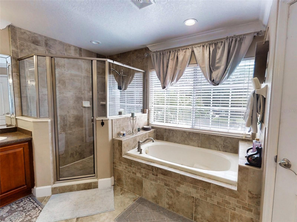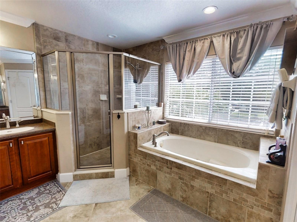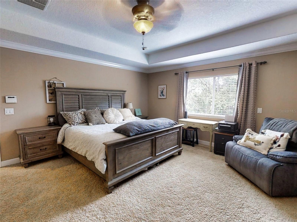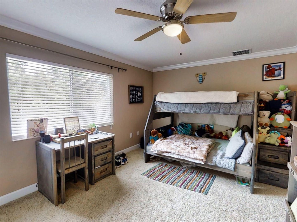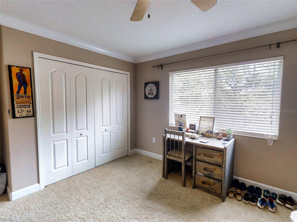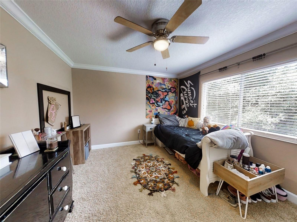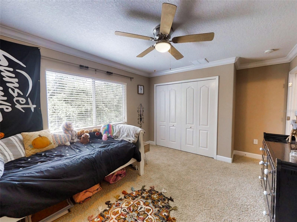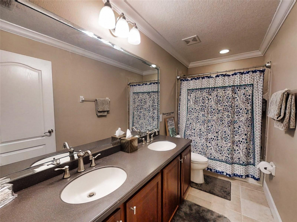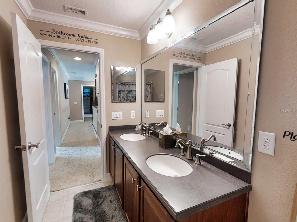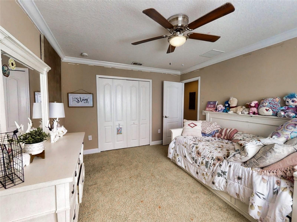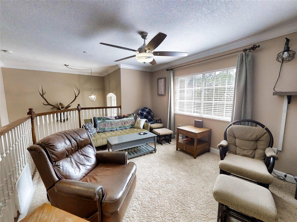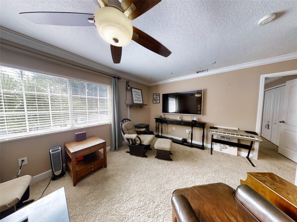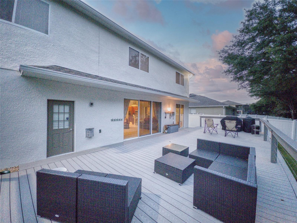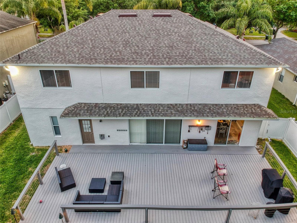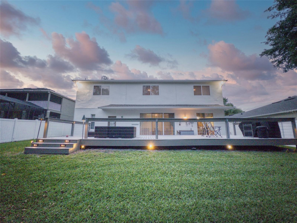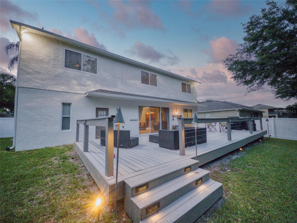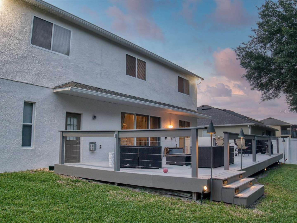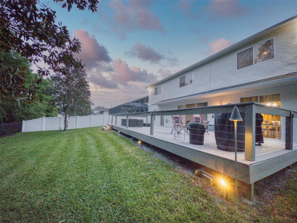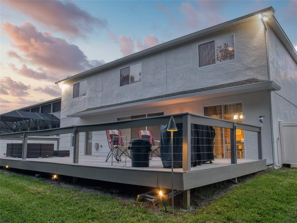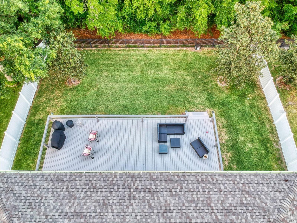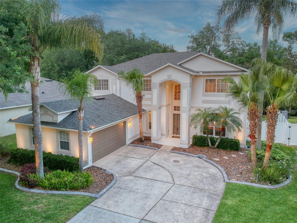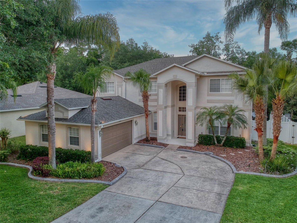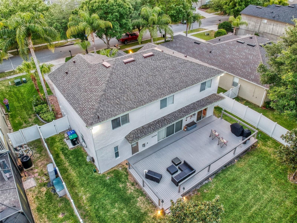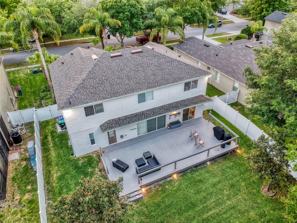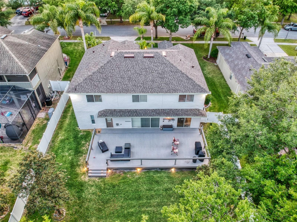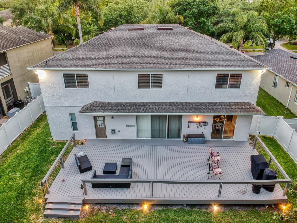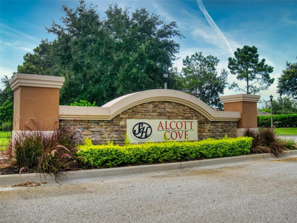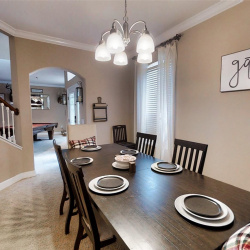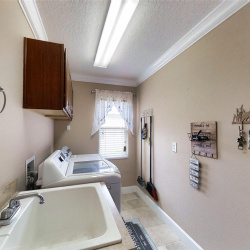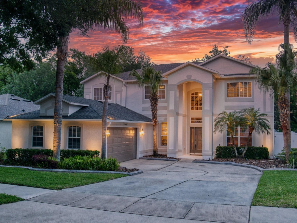
Property Details
https://luxre.com/r/GHpX
Description
Welcome to the much sought after guard gated community of Alcott Cove in Stoneybrook Hills at Mount Dora. This well maintained 2 story home welcomes you with high ceilings and crown molding. 2024 Roof and Exterior Paint. The home offers 5 bedrooms and 3 bathrooms. The first floor flows from the office/library/study/optional 5th bedroom to the formal living room and formal dining room. The large family room showcases a fireplace and guides you to the kitchen with stainless steel appliances and double ovens. 2022 Microwave, Dishwasher & Refrigerator. A first floor full bathroom is set adjacent to the office/optional 5th bedroom and the laundry room is set off the kitchen and guides you to the 2 car garage. The stairs lead you to an open loft area great for a study or play area. There are 3 bedrooms upstairs with easy access to the full bathroom. The large master suite offers his & her walk-in closets and a master bathroom with dual vanities and a jetted tub. Step outside to the oversized patio and enjoy the fenced backyard with lush trees in the preserve area behind the home. 2022 Hot Water Heater. Move-in ready home.
Features
Appliances
Ceiling Fans, Central Air Conditioning, Cook Top Range, Dishwasher, Double Oven, Microwave Oven, Oven, Refrigerator, Washer & Dryer.
Interior Features
Abundant Closet(s), Air Conditioning, All Drapes, Ceiling Fans, Crown Molding, Recessed Lighting, Sliding Door, Solid Surface Counters, Walk-In Closet, Washer and dryer.
Rooms
Great Room, Guest Room, Inside Laundry, Laundry Room.
Exterior Features
Balcony, Exterior Lighting, Shaded Area(s), Sunny Area(s).
Exterior Finish
Block.
Roofing
Asphalt.
Flooring
Carpet, Tile.
Parking
Driveway, Garage.
View
Trees.
Schools
Zellwood Elementary School, Wolf Lake Middle School, Apopka High School.
Additional Resources
Ellingson Properties - Brevard County Florida Real Estate For Sale
5060 Rishley Run Way
