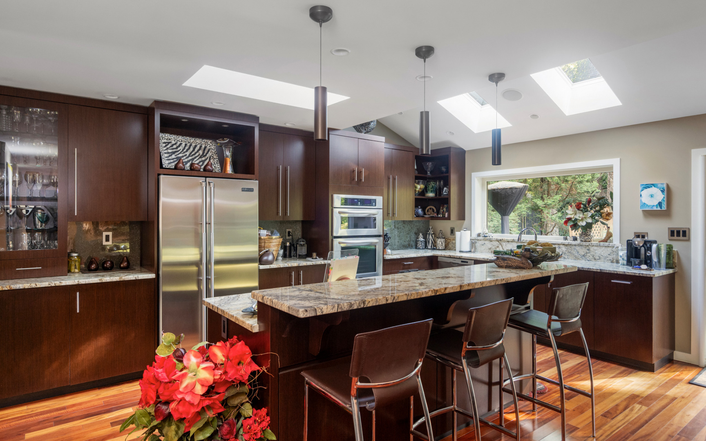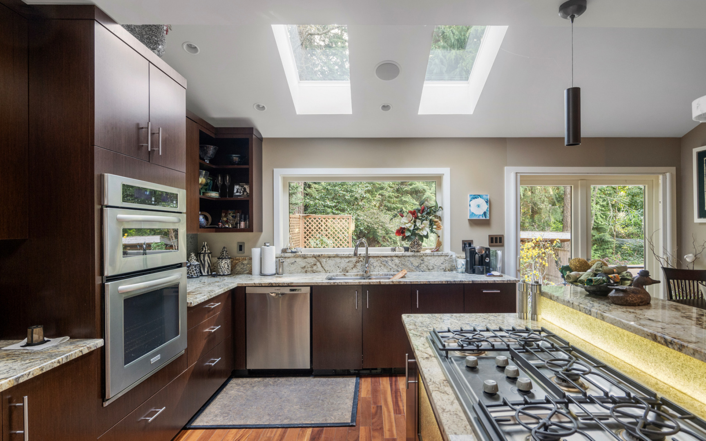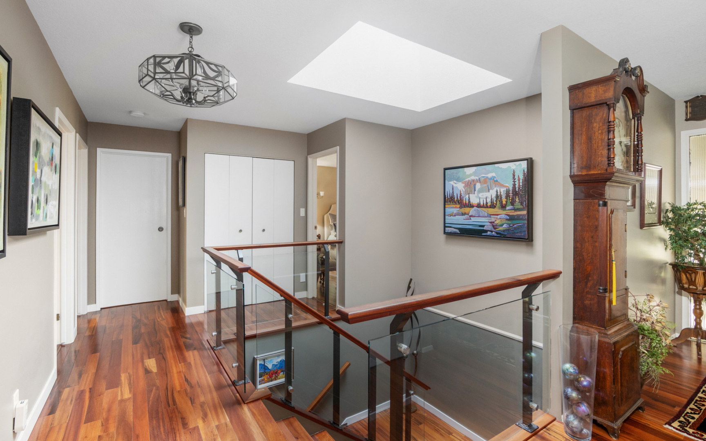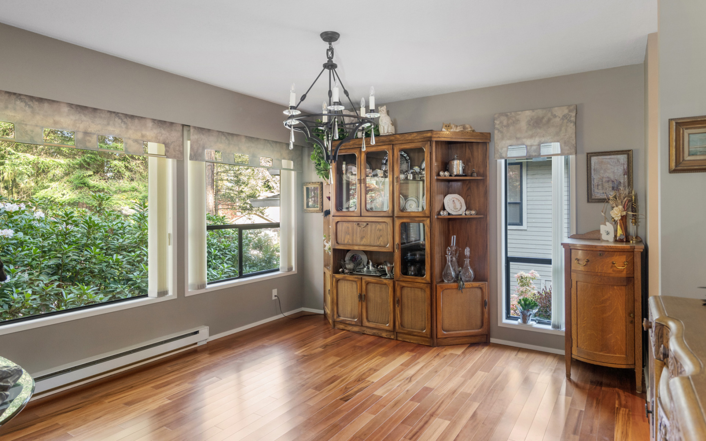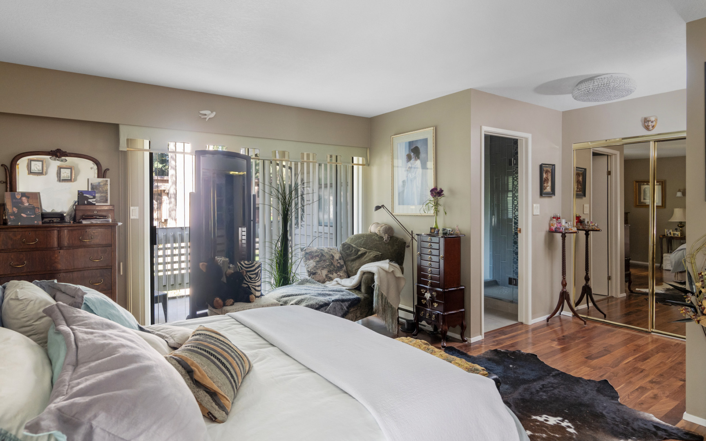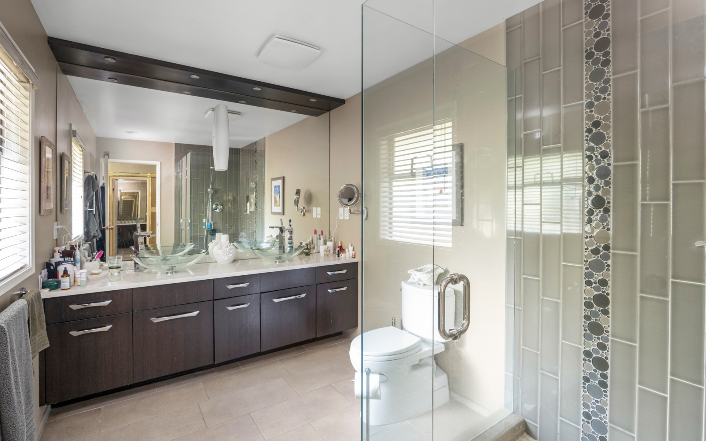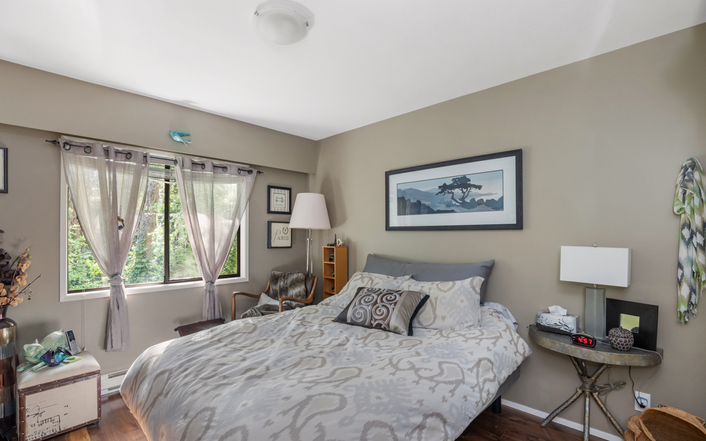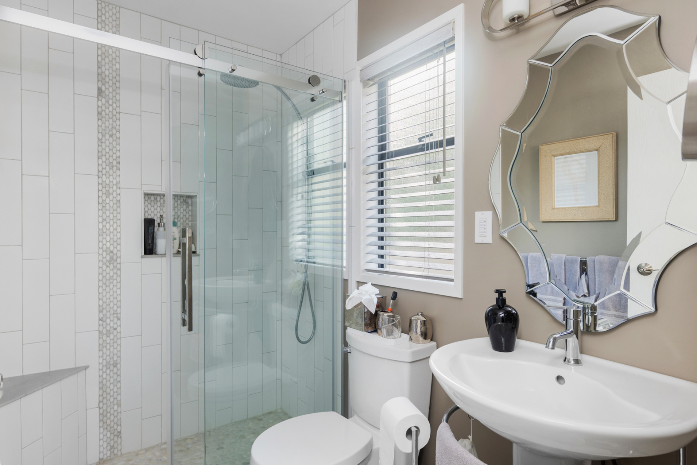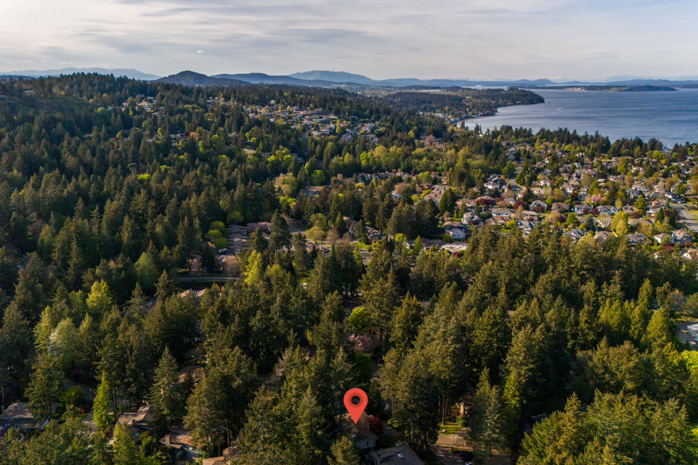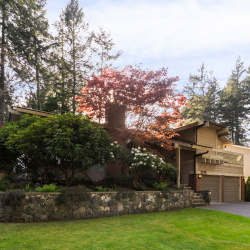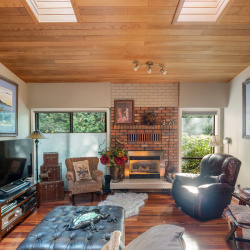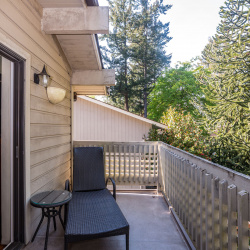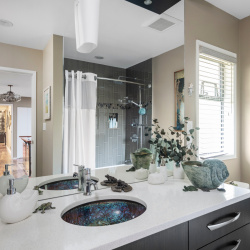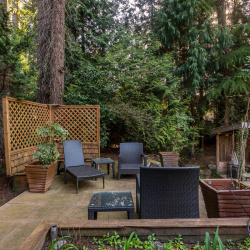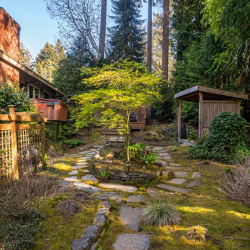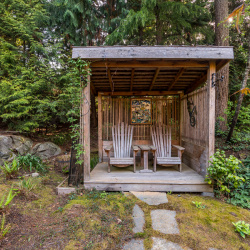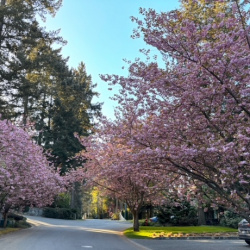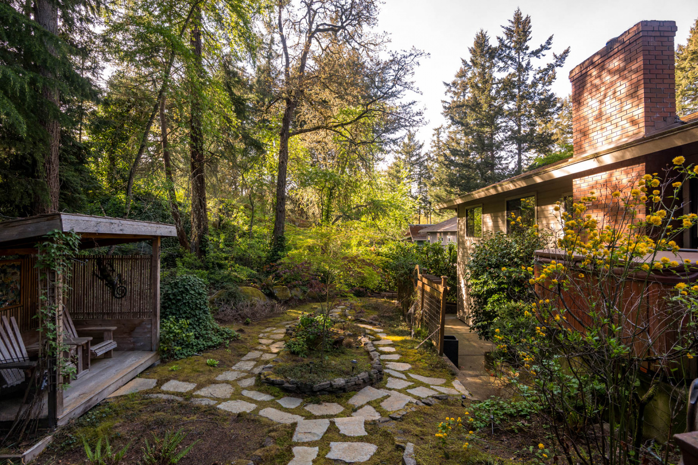
Property Details
https://luxre.com/r/GHFw
Description
Pleased to present this exceptional Broadmead residence, situated on a private and quiet cul-de-sac. Pride of ownership is evident throughout this 3 bedroom 3 bathroom family home that’s been meticulously maintained and cared for by the same owners for the last 30 years. The large 9000+ sq/ft easy care lot is a West Coast dream with natural landscaping, multiple South East exposed patios and a gazebo. Feel at ease the moment you enter this fully updated home. The main offers a warm dining room and living room with a Gas fireplace, large family room with second Gas fireplace and a gorgeous kitchen with tons of cabinetry, Granite counters, stainless steel appliances and a built-in desk/bar. A floorplan made for entertaining! The spacious primary with spa inspired ensuite, 2 bedrooms and 1 bathroom complete this level. Downstairs boasts a large flex room/4th bedroom with a private walk-out patio and 1 bathroom; perfect for the in-laws or growing teens! A bonus huge walk-in crawl space and double car garage complete this home. Steps to Lochside Elementary, Rithet’s Bog, walking trails and just minutes to Broadmead Village!
Features
Amenities
Ice Connection, Jogging/Biking Path, Large Kitchen Island, Park, Vacuum System, Walk-In Closets.
Appliances
Baseboard Heating, Built in Wine Cooler, Central Vacuum, Cook Top Range, Dishwasher, Gas Appliances, Kitchen Island, Kitchen Sink, Microwave Oven, Oven, Refrigerator, Stainless Steel, Washer & Dryer, Wine Cooler.
General Features
Fireplace, Parking, Private.
Interior Features
Abundant Closet(s), Book Shelving, Breakfast bar, Built-In Furniture, Built-in Bookcases/Shelves, Built-in Desk, Cathedral/Vaulted/Tray Ceiling, Central Vacuum, Chandelier, Decorative Lighting, French Doors, Granite Counter Tops, High Ceilings, Hot Tub/Jacuzzi/Spa, Kitchen Accomodates Catering, Kitchen Island, Mirrored Closet Doors, Skylight, Solid Surface Counters, Solid Wood Doors, Stereo System, Stone Counters, Washer and dryer, Wood Ceilings.
Rooms
Family Room, Formal Dining Room, Inside Laundry, Kitchen/Dining Combo, Laundry Room, Living Room, Living/Dining Combo, Recreation Room, Separate Family Room.
Exterior Features
Balcony, Patio, Shaded Area(s), Sunny Area(s).
Exterior Finish
Wood.
Roofing
Asphalt.
Flooring
Carpet, Tile, Wood.
Parking
Built-in, Covered, Driveway, Garage, Guest, Off Street, On Street, Open, Paved or Surfaced, Secured.
View
East, North, South, Street, Trees, West.
Additional Resources
Pemberton Holmes Real Estate - Official Home Page
Exceptional Broadmead Residence
1075 Quailwood Place - YouTube
Welcome To 1075 Quailwood Place - Matterport 3D Showcase


