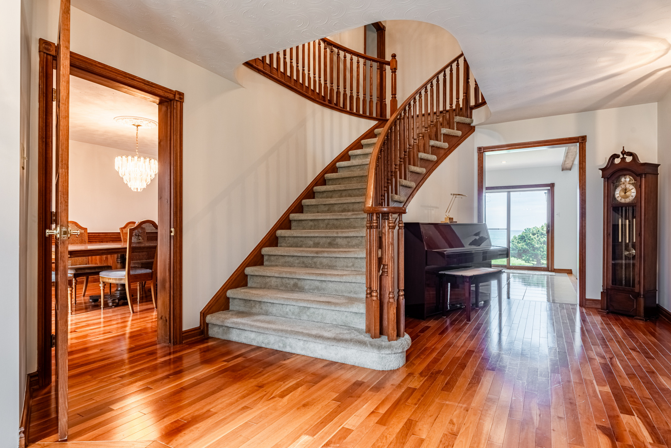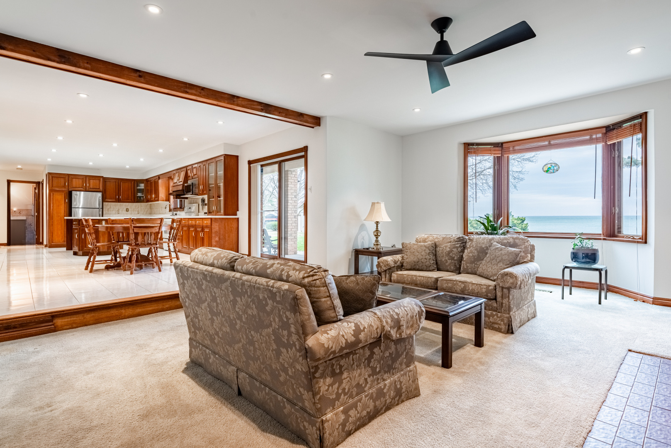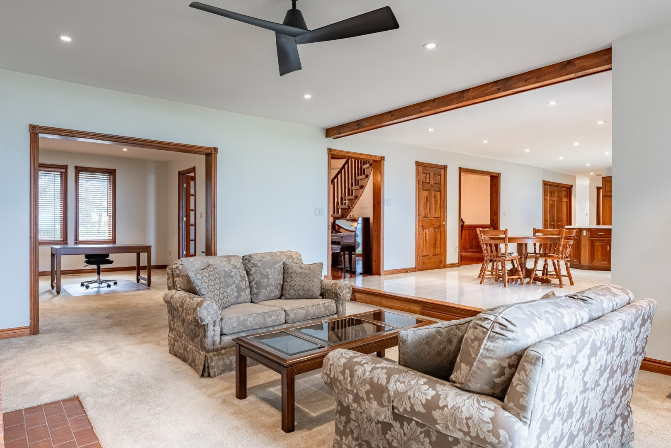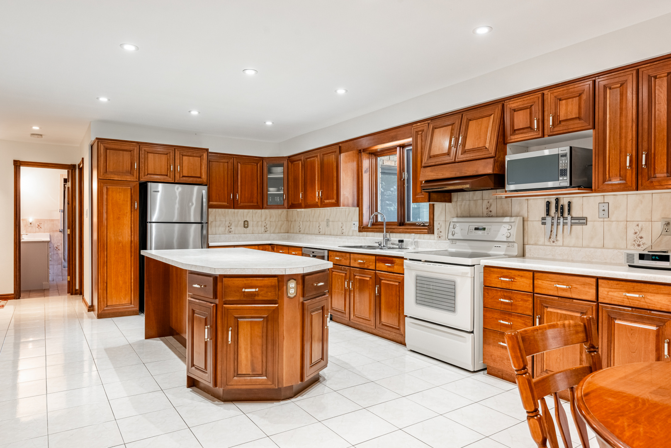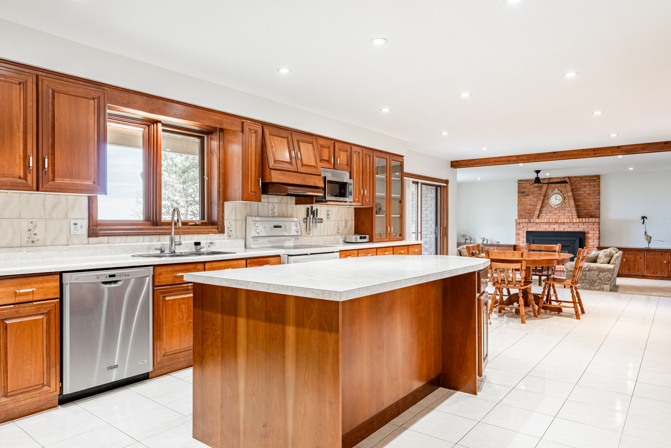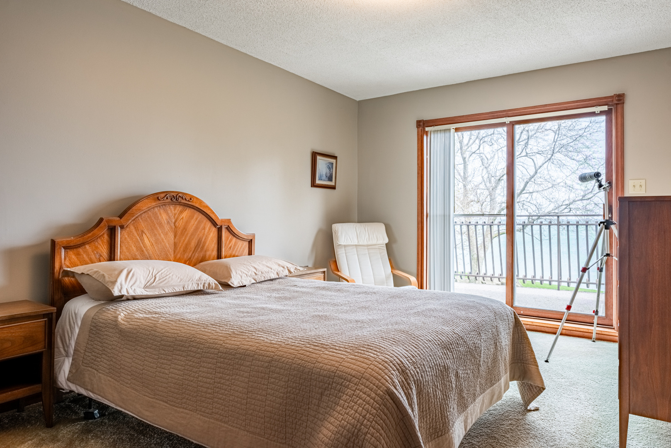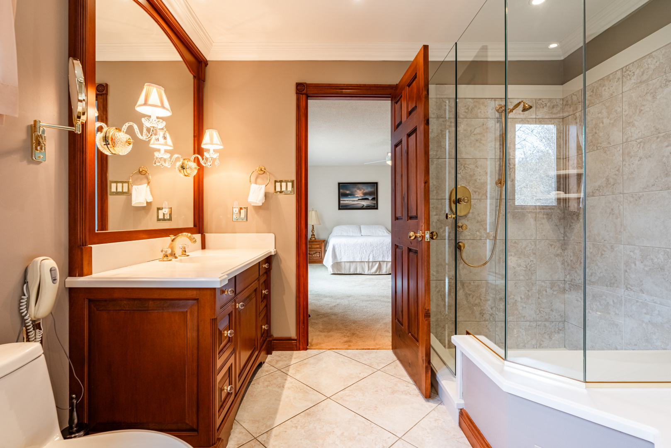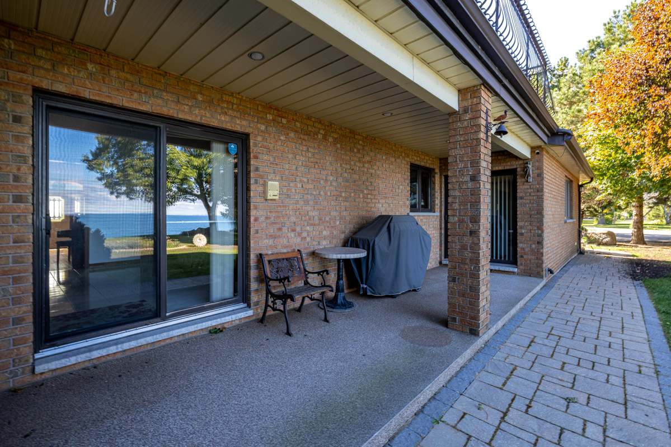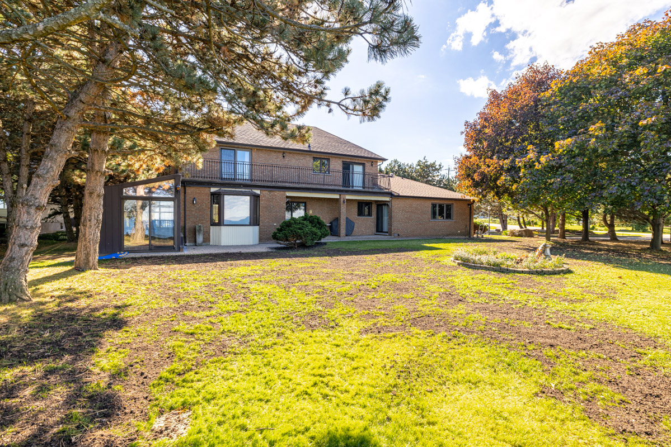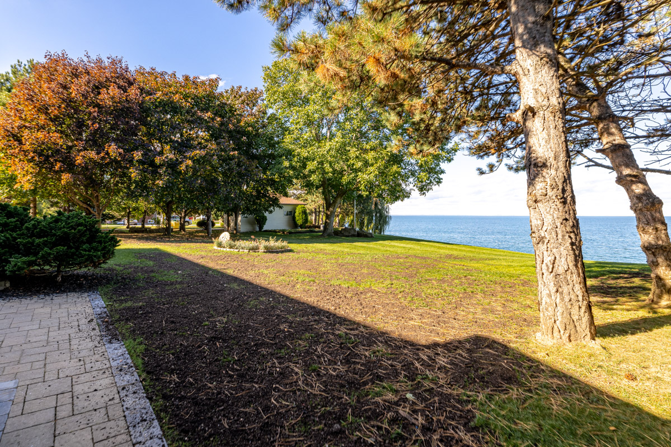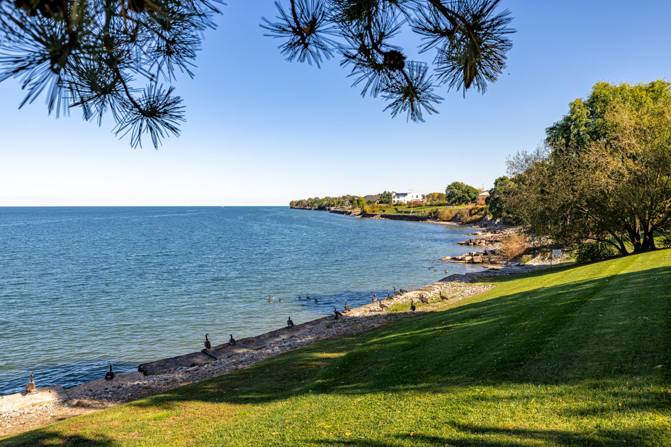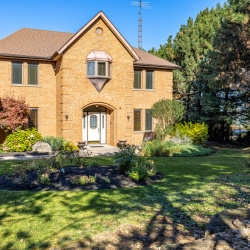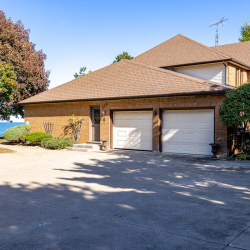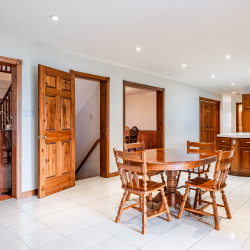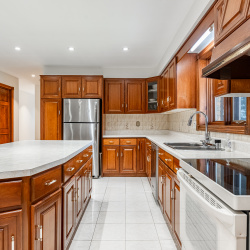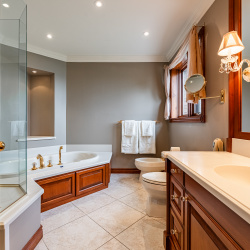
Property Details
https://luxre.com/r/GHCb
Description
Acreage On Lake Ontario!! Experience the epitome of private waterfront living. This 3500 sqft, 5-bedroom home sits majestically on a rare 1.09-acre property with 175 ft of Lake frontage, boasting picturesque views of Lake Ontario and the Toronto skyline. Surrounded by mature trees, this all-brick residence exudes timeless elegance. Upon arrival, you'll be greeted by a spacious circular driveway, offering ample parking space, and a large double car garage with a detached garage/workshop, perfect for the hobbyist or car enthusiast. Step inside to discover large-scale rooms including separate living, dining, and family areas, ideal for both relaxation and entertaining. The main floor features a convenient laundry room and a bedroom with ensuite privilege, presenting opportunities for an in-law or nanny suite. A separate entrance to the basement unlocks unlimited potential for customization according to your needs. Enjoy breathtaking views from the covered patio and balconies, seamlessly blending indoor and outdoor living. The primary ensuite bath pampers with heated floors, while large closets in all bedrooms provide ample storage space. A sweeping oak staircase and cherry kitchen cabinets showcase exquisite craftsmanship, complemented by detailed trim and baseboards throughout. Experience luxury, tranquility, and endless possibilities. Don't miss out on this rare opportunity for this large waterfront property in Grimsby!
Features
Amenities
Garden, Hot Tub, Jogging/Biking Path, Lake Privileges, Large Kitchen Island, Vacuum System.
Appliances
Central Air Conditioning, Central Vacuum, Dishwasher, Dryer, Fixtures, Freezer, Hot Tub, Kitchen Island, Kitchen Sink, Microwave Oven, Oven, Refrigerator, Stainless Steel, Washer & Dryer.
General Features
Covered, Fireplace, Heat, Parking, Private.
Interior Features
Air Conditioning, Bay/bow Window, Book Shelving, Central Vacuum, Common Security, Decorative Lighting, High Ceilings, Kitchen Accomodates Catering, Kitchen Island, Recessed Lighting, Security System, Sliding Door, Smoke Alarm, Solid Surface Counters, Solid Wood Cabinets, Solid Wood Doors, Washer and dryer.
Rooms
Basement, Formal Dining Room, Foyer, Inside Laundry, Laundry Room, Living Room, Office, Storage Room, Utility Room.
Exterior Features
Balcony, Exterior Lighting, Hot Tub, Large Open Gathering Space, Outdoor Living Space, Recreation Area, Shaded Area(s), Sunny Area(s).
Exterior Finish
Brick, Vinyl Siding.
Roofing
Asphalt, Composition Shingle.
Flooring
Hardwood, Tile, Wood.
Parking
Covered, Driveway, Garage, Guest, Off Street, Open, Paved or Surfaced.
View
Garden View, Lake View, Panoramic, Scenic View, Trees, View.
Categories
Lake, Skyline View, Suburban Home, Water View.
Additional Resources
Defining the luxury real estate market in Hamilton-Burlington, CA.
356 Roberts Road
356 Roberts Rd Grimsby, ON - YouTube





