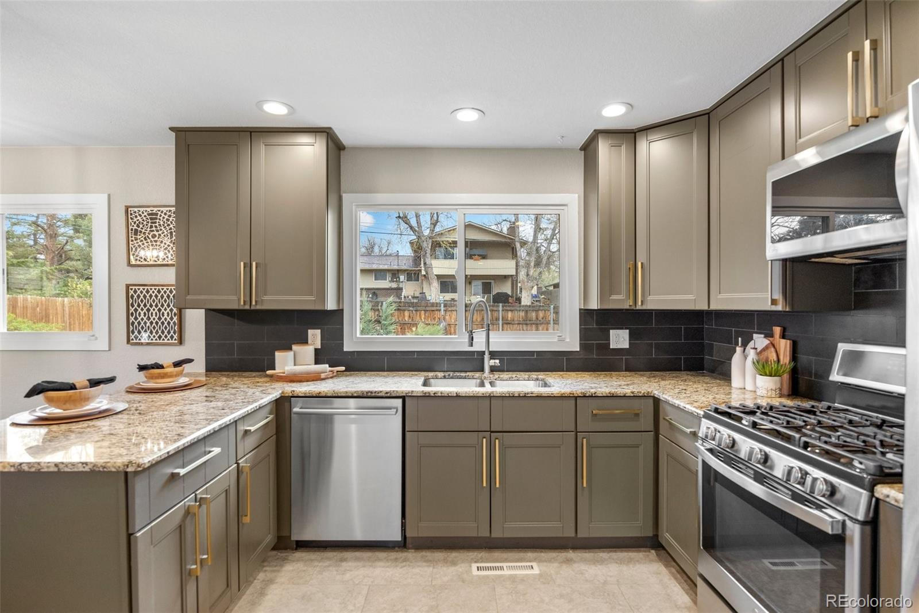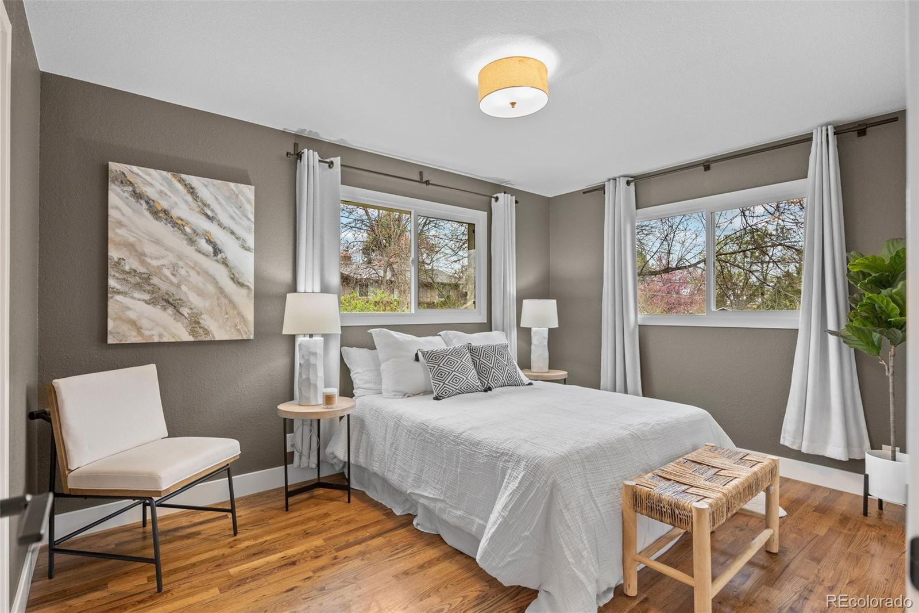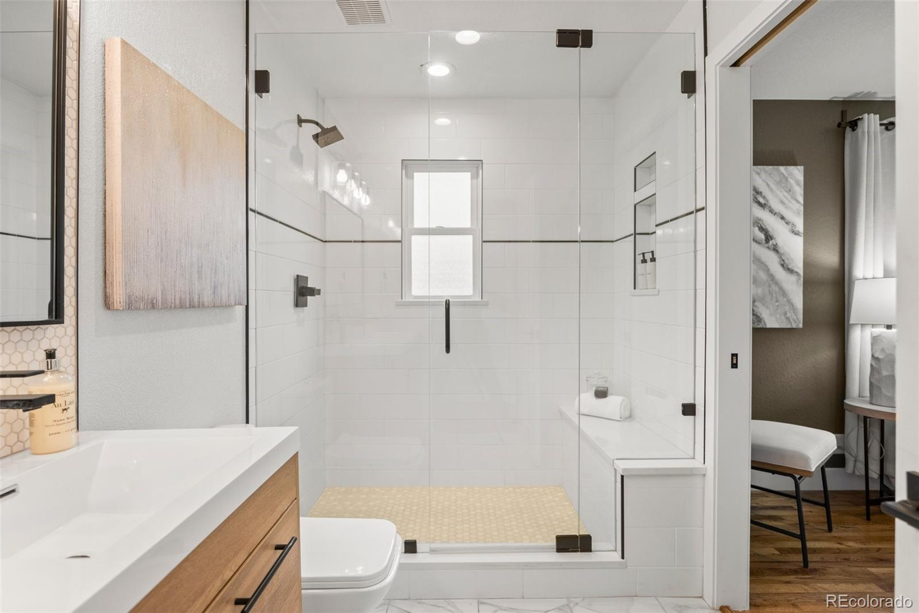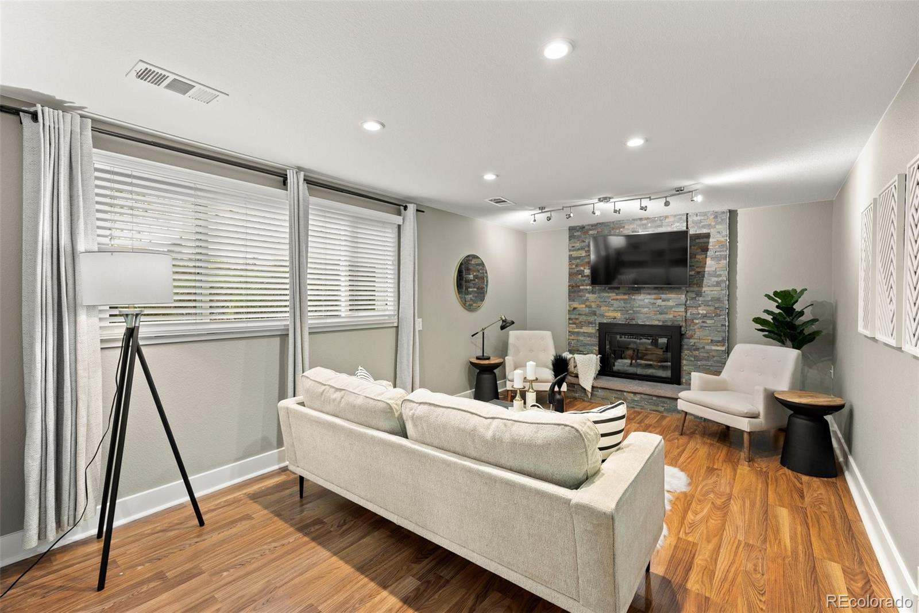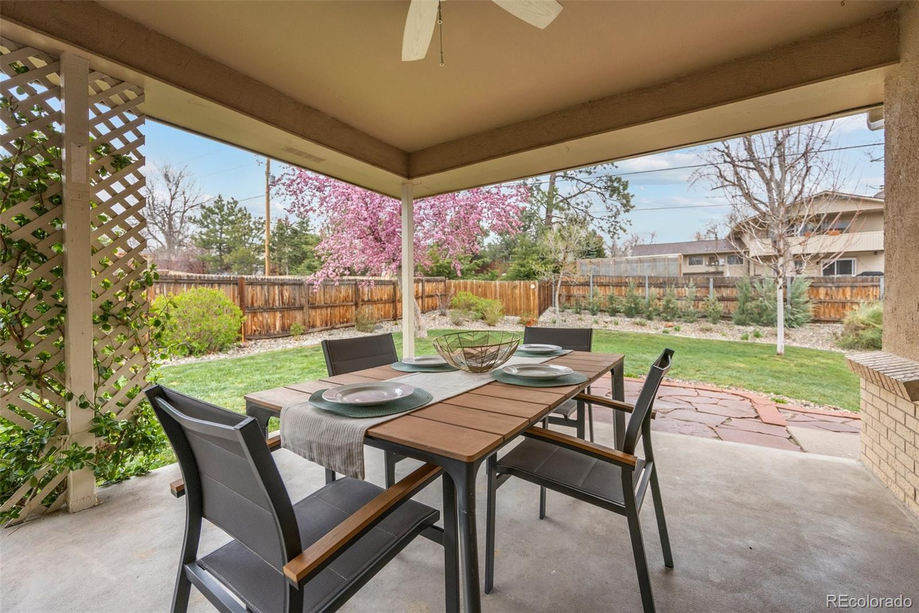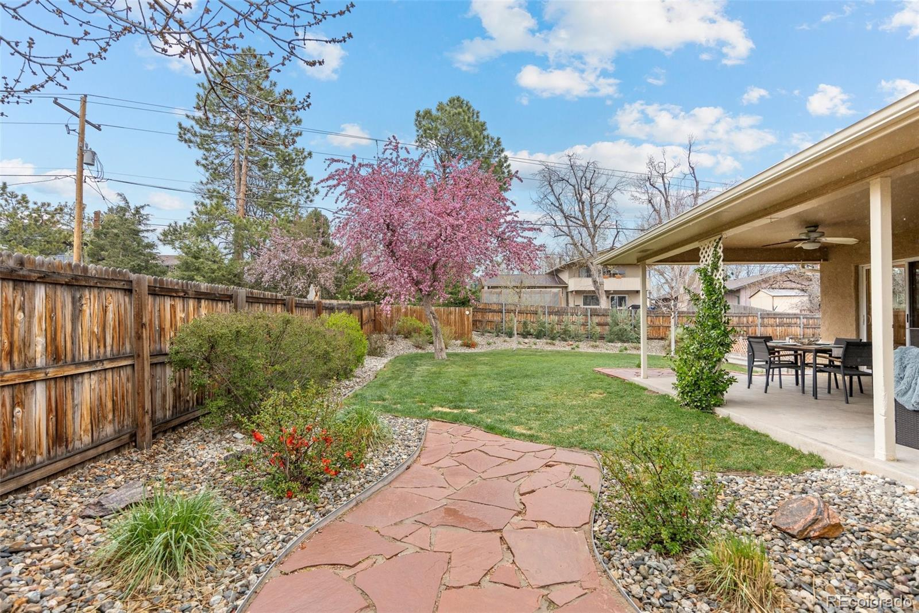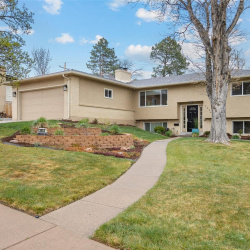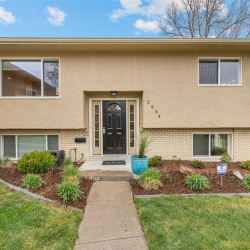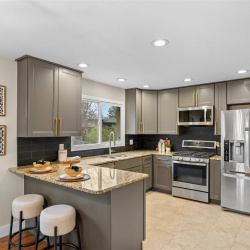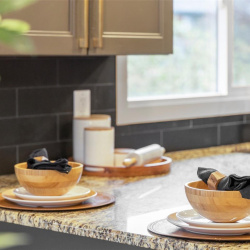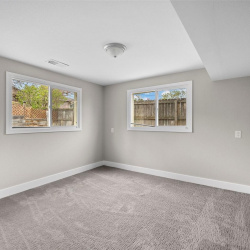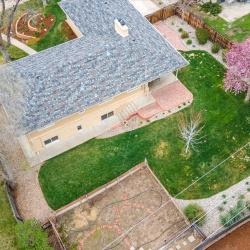
Property Details
https://luxre.com/r/GGtW
Description
This is the one you have been waiting for ~ nestled on an oversized lot within the heart of this coveted neighborhood, this home has it all! Step into the warmth of this lovingly updated and incredibly well maintained mid century gem and you'll instantly feel at peace. When you enter, you will be greeted by an abundance of natural light, fresh paint throughout the home, hardwood floors and an ideal floorplan for all of your living needs. The bright, open living space connects effortlessly with the updated, friendly kitchen. Boasting newer appliances, pristine custom cabinets with sleek pulls, timeless tile backsplash, a bar for seating, granite countertops and large windows overlooking the expansive backyard ~ this kitchen is perfection. Two generously sized, freshly painted bedrooms along with a beautifully updated full bathroom complete the main living level. Head down a few stairs and you will find a cozy fireplace enhancing the additional living room, two more newly carpeted, freshly painted, bright garden level bedrooms, a large laundry/utility room and a 3/4 bathroom. Don't miss the excess storage space under the stairs! For those cool summer evenings and quiet afternoons step onto your large, covered patio that is conveniently located steps from the kitchen and offers privacy for all of your entertaining needs. Enjoy the cozy outdoor fireplace as you peacefully gaze onto the professionally landscaped yard with an expansive, fenced in garden area, professionally installed drainage and irrigation systems, and blooming flora surrounding you. Fresh exterior paint, an oversized driveway with space for multiple vehicles and sweet curb appeal round out the incredible features on this gem of a home. If you're seeking a home that has been lovingly updated and incredibly well maintained schedule your showing on this one today! 1% Temporary Rate Buydown available when utilizing preferred lender! Buyer and Buyer's agent to verify all information.
Features
Appliances
Central Air Conditioning, Dishwasher, Disposal, Microwave Oven, Oven, Refrigerator, Self Cleaning Oven.
General Features
Fireplace.
Interior Features
Granite Counter Tops, Security System.
Exterior Features
Patio.
Roofing
Composition Shingle.
Flooring
Wood.
Schools
Sabin Elementary, John F. Kennedy High, Henry Middle School.
Additional Resources
8z Real Estate - Colorado Home Search and Real Estate Agents
2854 S Golden Way














