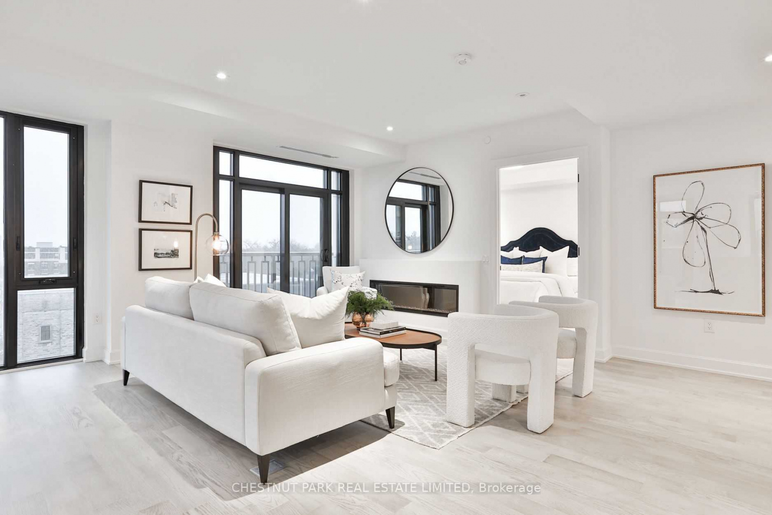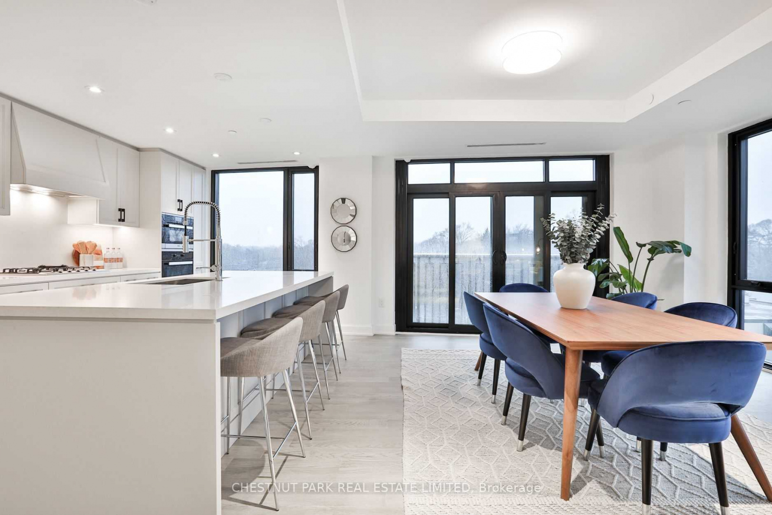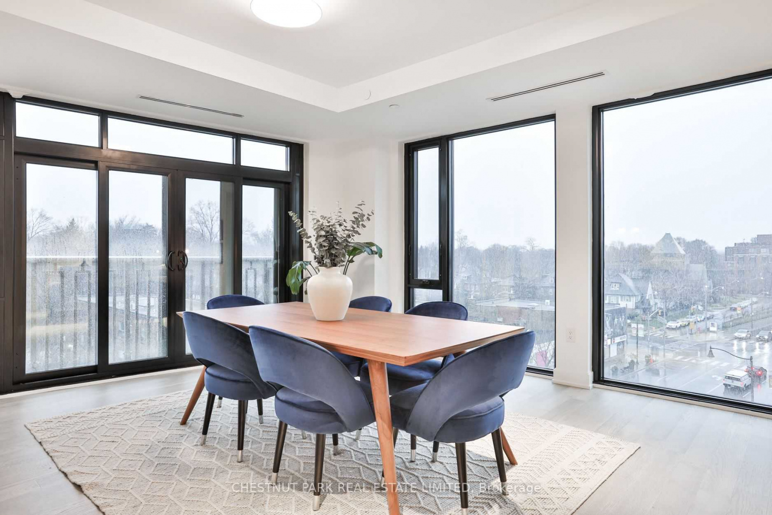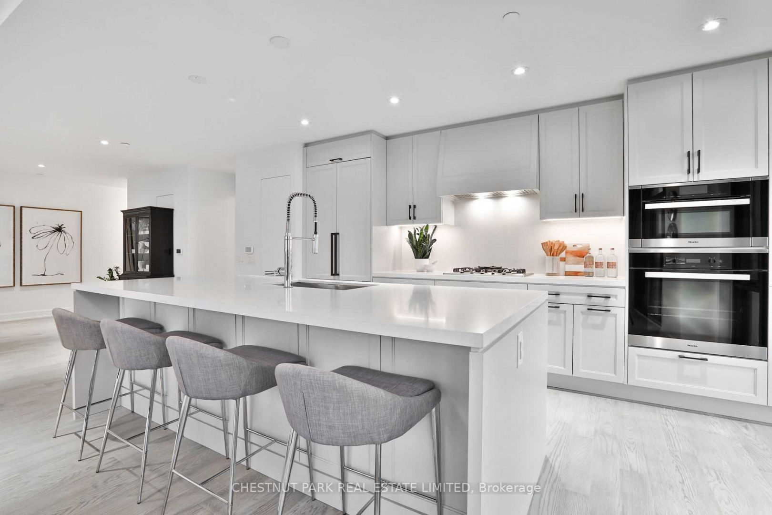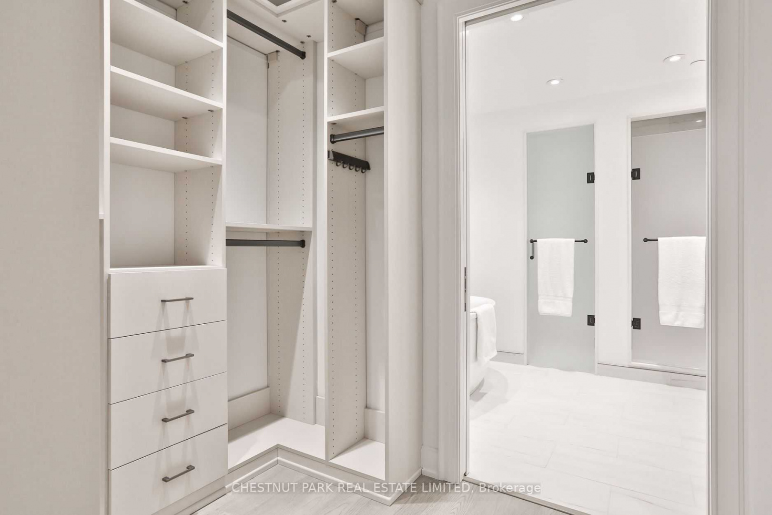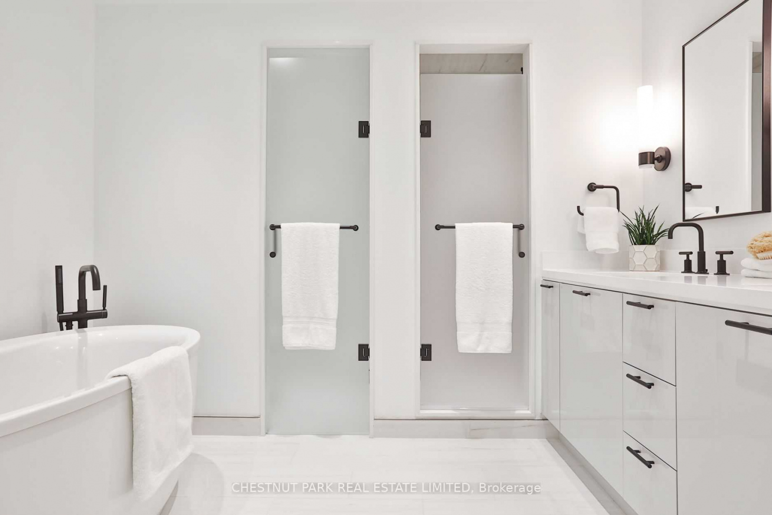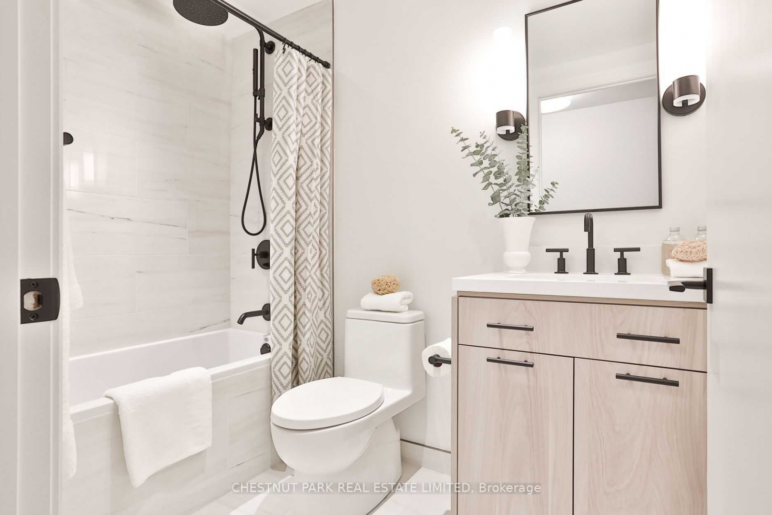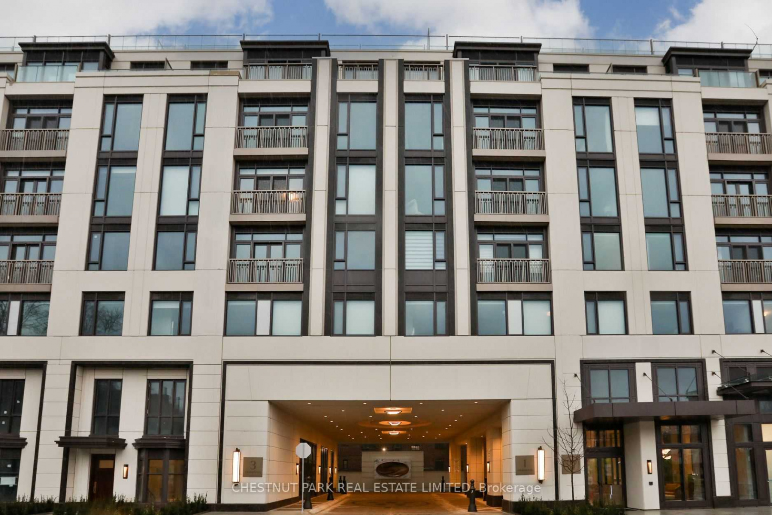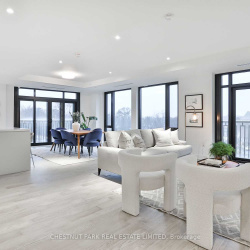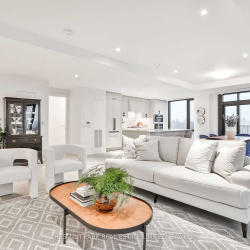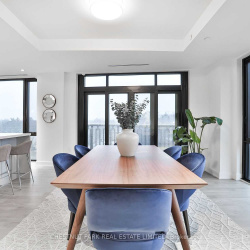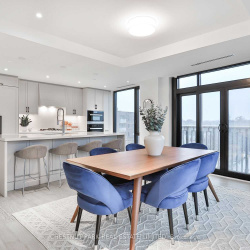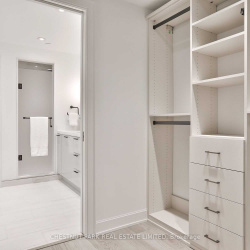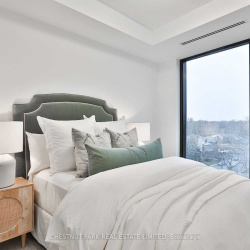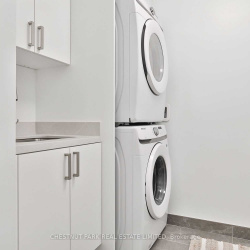
Property Details
https://luxre.com/r/GGqL
Description
Picture perfect and brand new two bedroom split plan at the coveted Winslow. This corner unit offers a perfectly balanced floor plan with floor-to-ceiling windows that wrap around the suite. Open-concept living space with nearly 9-ft ceilings, engineered hardwood flooring and upgrades in every corner. The absolutely gorgeous custom kitchen holds a large centre island topped with Caesarstone, and stainless or integrated Miele appliances. Electric fireplace feature centres the living room, while the dining room can hold your existing formal pieces for large-scale entertaining. The primary bedroom overlooks the treetops of neighbouring Lawrence Park, and a walk-through closet with custom interiors leads to the sumptuous ensuite bathroom with a double vanity, water closet and deep soaking tub. The second bedroom offers west views over Lytton Park, and is serviced by a 4pc ensuite. Steps to all amenities on Yonge Street, ravine trails, and mins to Granite Club & Rosedale Golf, the 401. Walk-in laundry room with sink & extra storage. Countless upgrades. Windows wired for electric blinds. Two parking underground right beside elevator, plus a locker room.
Additional Resources
Real Estate Brokerage Toronto - Toronto Real Estate - Chestnut Park Real Estate Limited
603 - 1 Strathgowan Ave for Purchase
603 - 1 Strathgowan Ave. MLS# C8267552. Chestnut Park Real Estate Limited - Toronto Real Estate
1 Strathgowan Avenue Suite 603 - Maggie Lind Real Estate Team


