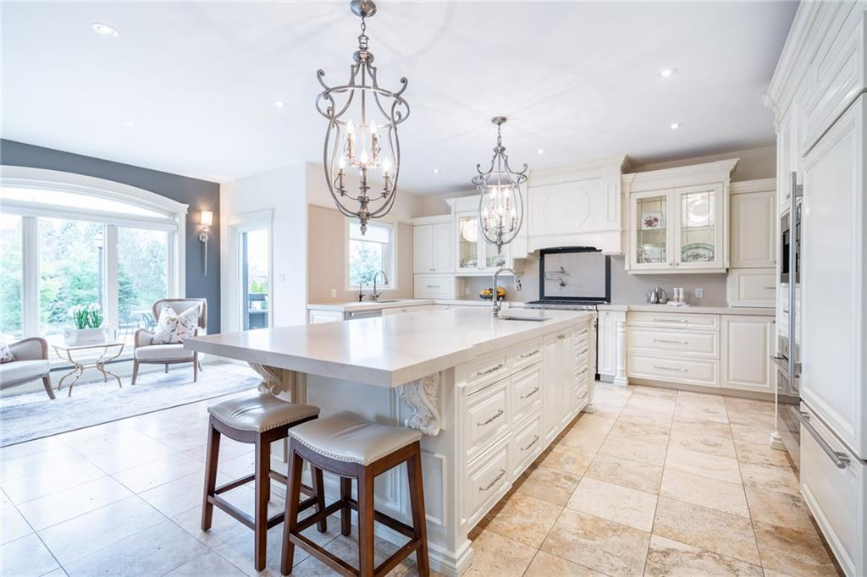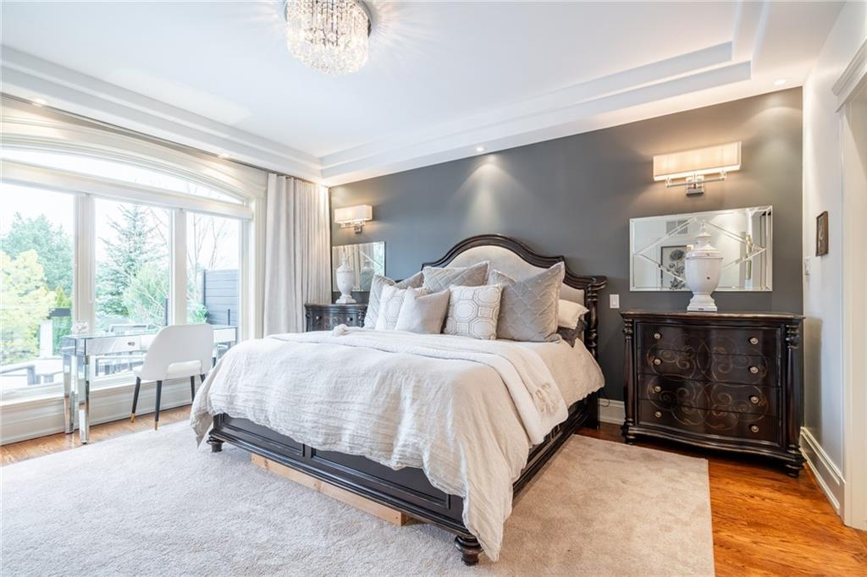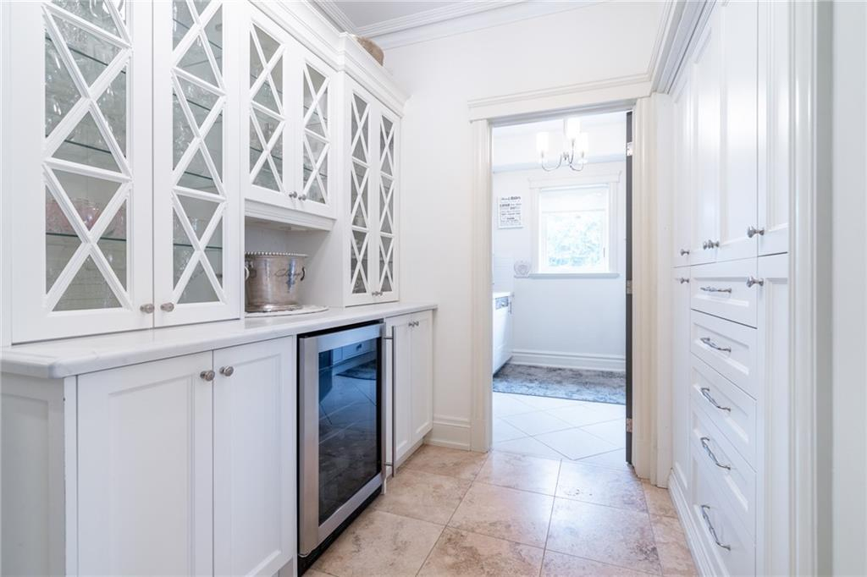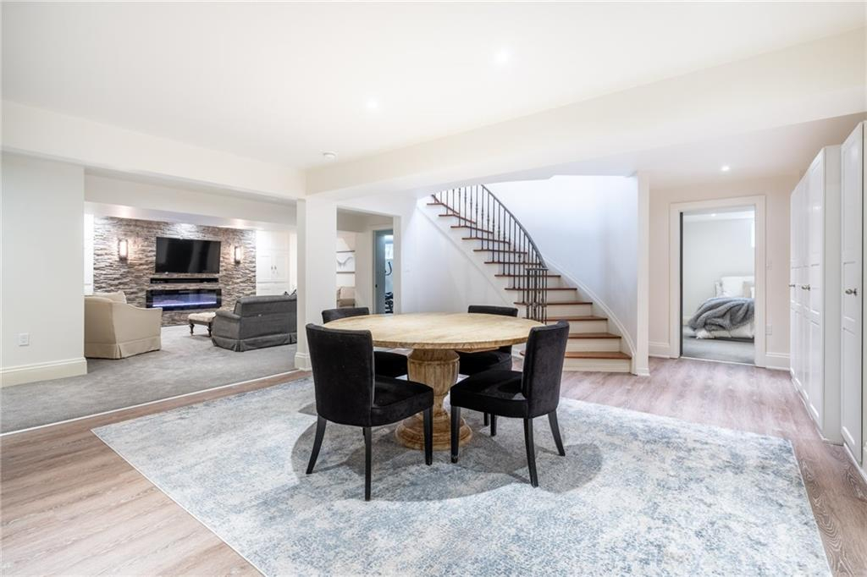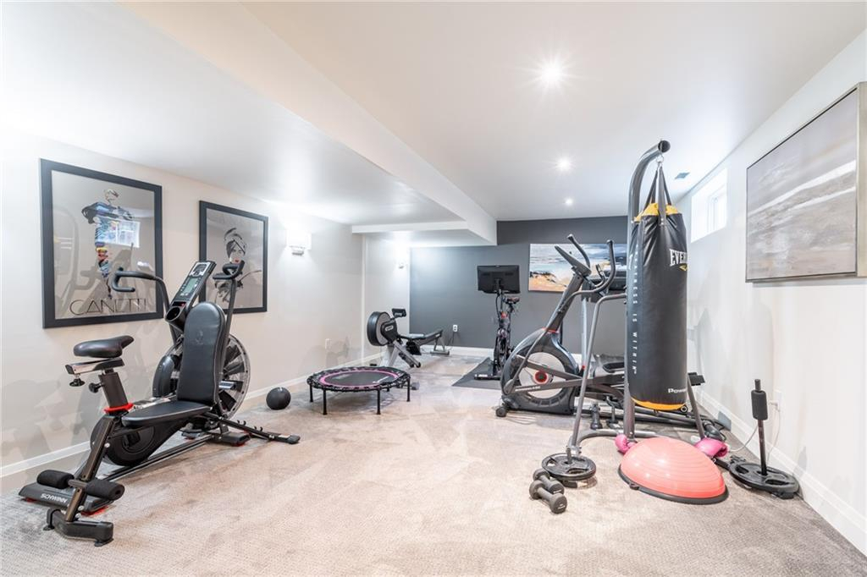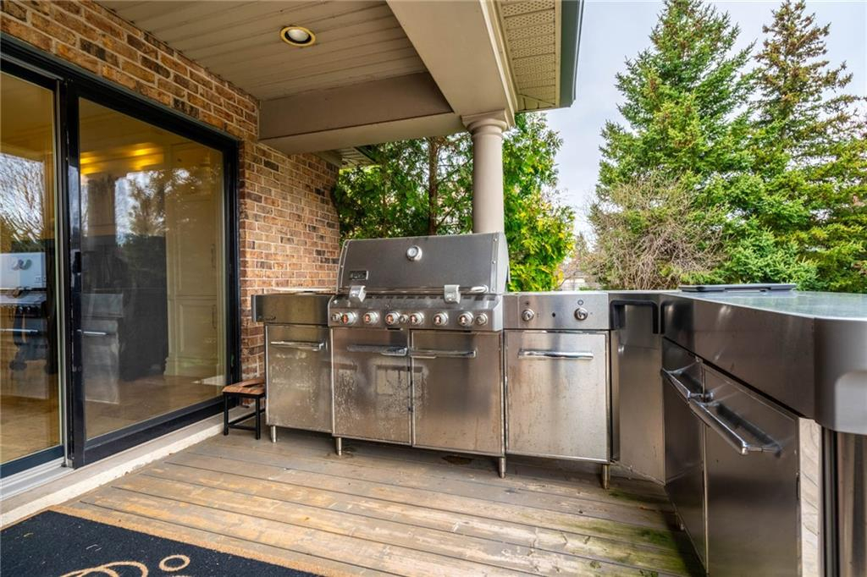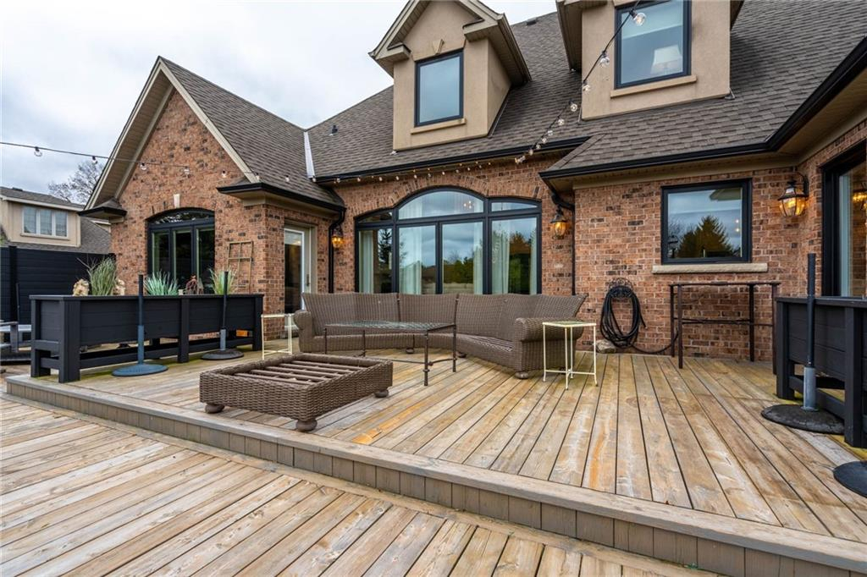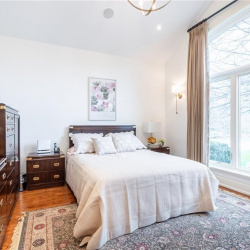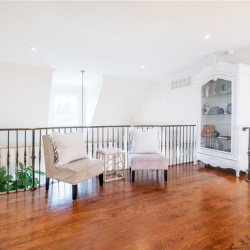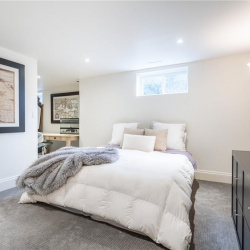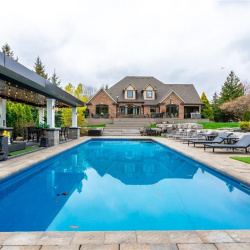
Property Details
https://luxre.com/r/GGdv
Description
Stunning bungaloft located in desirable Palomino Estates. Magnificent in every sense of the word. This beautiful home presents approximately 3900 square feet above grade luxurious living space with extensive vaulted ceilings throughout. The main level offers an open dining and great room overlooking a backyard oasis, an impressive office space with a custom oversized window, as well as a lavish primary suite with a spa like ensuite, large walk in closet and a walk out to rear deck. Completing the main living area is a fabulous gourmet kitchen with top of the line appliances open to an additional family room and a bonus butlers pantry and laundry/mud room. A grand wrought iron stair case guides you to the upper level with a gallery overlooking the main floor leading to three lovely bedrooms one with an ensuite and the other two with a jack and Jill bathroom. Descend to the fully finished lower level featuring an additional bedroom, gym, recreation area as well as a 3 piece bathroom. This incredible package includes a spectacular rear yard with expansive deck, large inviting inground pool overlooking a stately pavilion. Many more details too numerous to mention. The level of detail in this home inside and out is unparalleled. Great curb appeal and great value! Lets get you home!
Features
Amenities
Butler's Pantry, Exercise Room, Fitness Room, Garden, Kitchenware, Large Kitchen Island, Pool, Walk-In Closets.
Appliances
Built in Wine Cooler, Central Air Conditioning, Cook Top Range, Dishwasher, Dryer, Fixtures, Freezer, Gas Appliances, Kitchen Island, Kitchen Pantry, Kitchen Sink, Microwave Oven, Oven, Range/Oven, Refrigerator, Stainless Steel, Washer & Dryer, Wine Cooler.
General Features
Covered, Fireplace, Heat, Parking, Private.
Interior Features
Air Conditioning, All Drapes, Blinds/Shades, Breakfast bar, Chandelier, Crown Molding, Decorative Lighting, Decorative Molding, Fitness, Floor to Ceiling Windows, High Ceilings, Kitchen Accomodates Catering, Kitchen Island, Recessed Lighting, Sliding Door, Smoke Alarm, Solid Surface Counters, Solid Wood Doors, Spiral Stairs, Walk-In Closet, Washer and dryer.
Rooms
Basement, Formal Dining Room, Foyer, Inside Laundry, Laundry Room, Living Room, Recreation Room, Utility Room, Walk-In Pantry.
Exterior Features
Barbecue, Deck, Exterior Lighting, Fireplace/Fire Pit, Gazebo, Large Open Gathering Space, Open Porch(es), Outdoor Living Space, Recreation Area, Shaded Area(s), Sunny Area(s), Swimming.
Exterior Finish
Brick, Stone.
Roofing
Asphalt, Composition Shingle.
Flooring
Hardwood, Tile, Wood.
Parking
Driveway, Garage, Guest, Off Street, Open, Paved or Surfaced.
View
Garden View, North, Open View, Panoramic, Scenic View, Swimming Pool View, Trees, View.
Categories
Country Home, Skyline View.
Additional Resources
Defining the luxury real estate market in Hamilton-Burlington, CA.
32 Appaloosa Trail
32 Appaloosa Trail, Carlisle - YouTube








