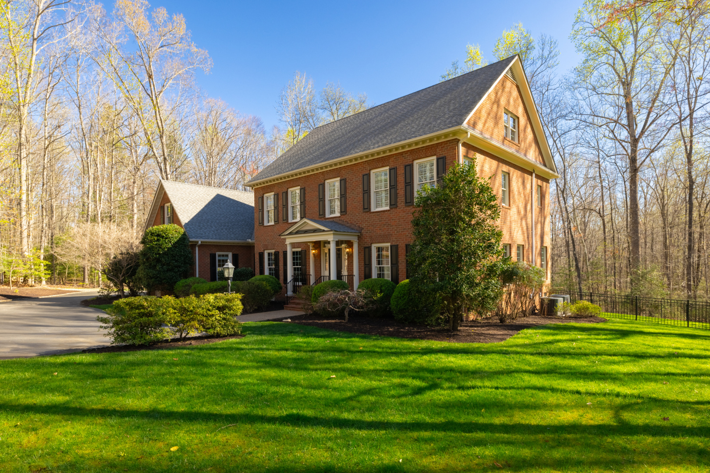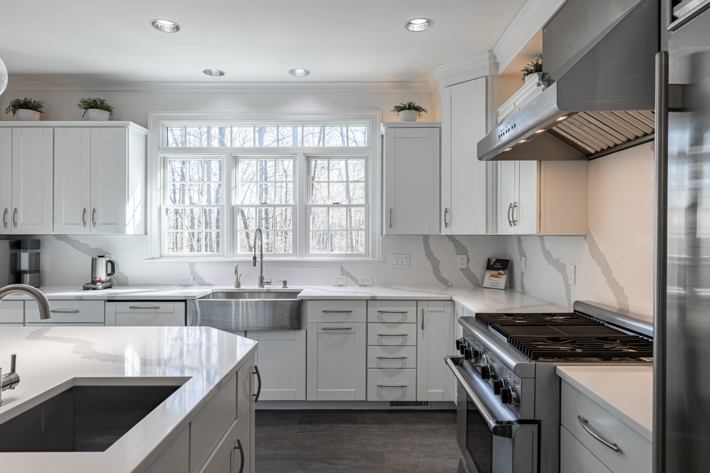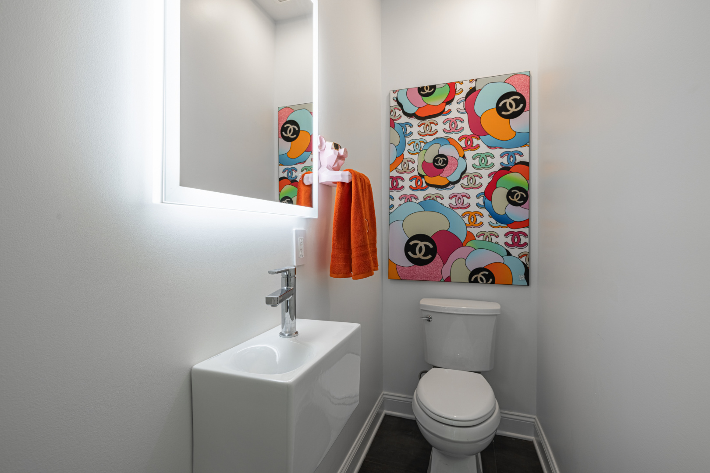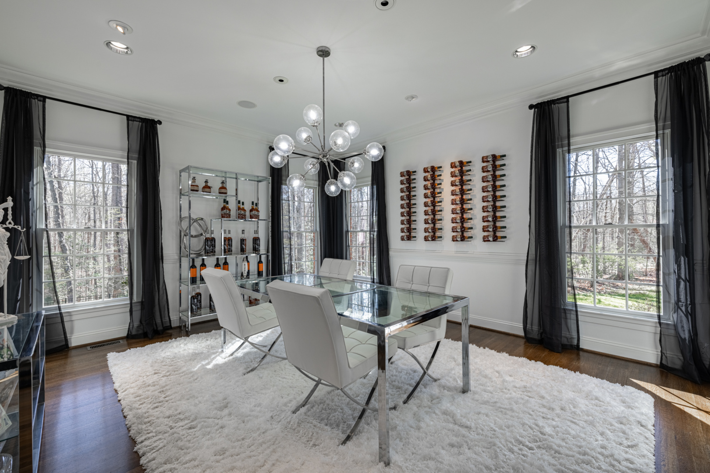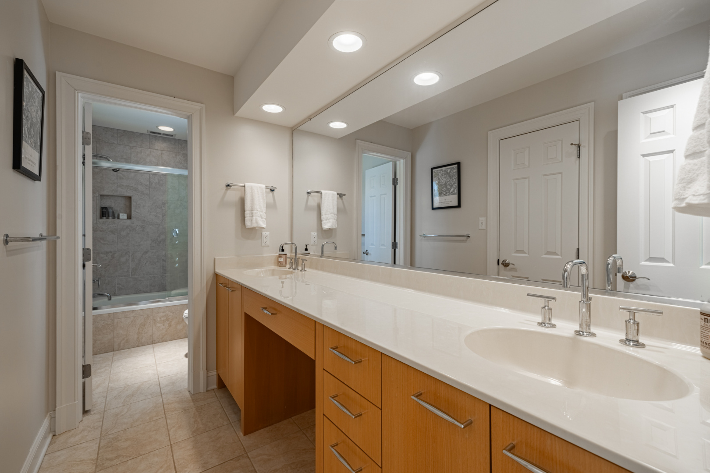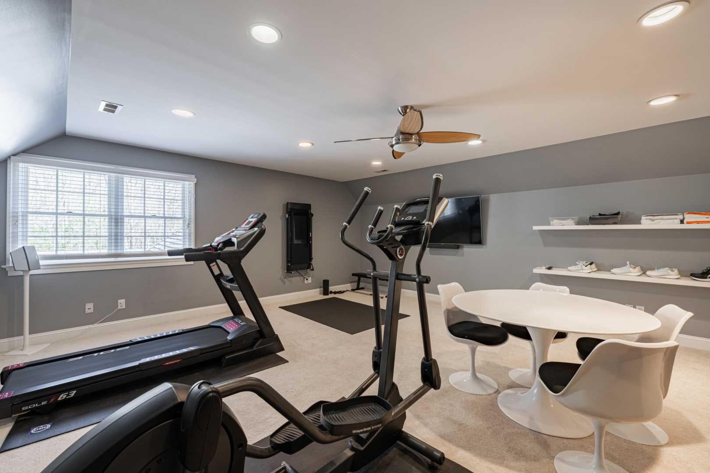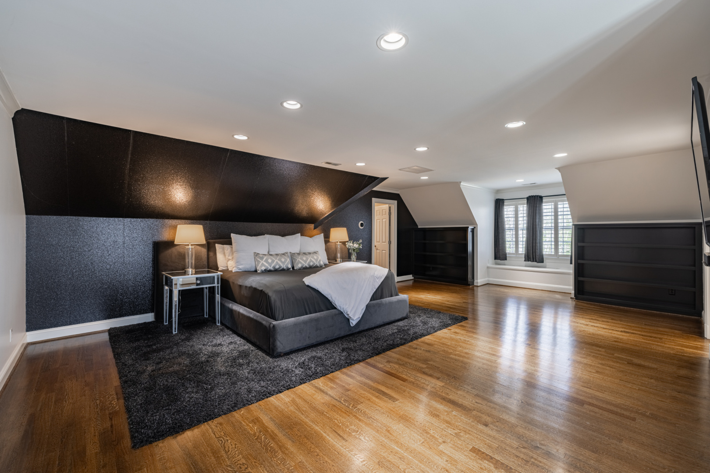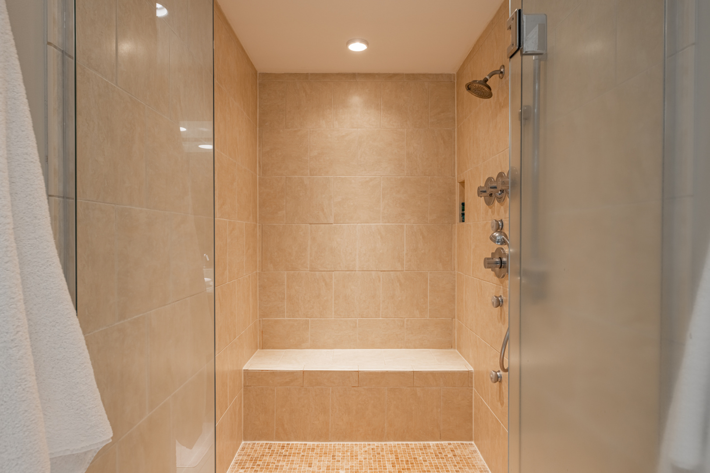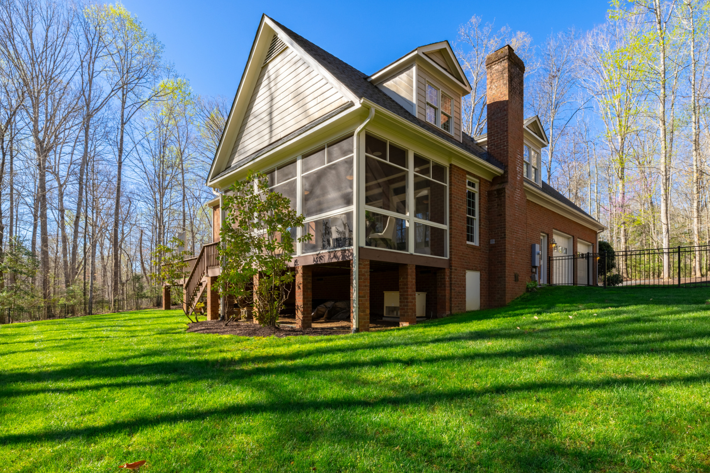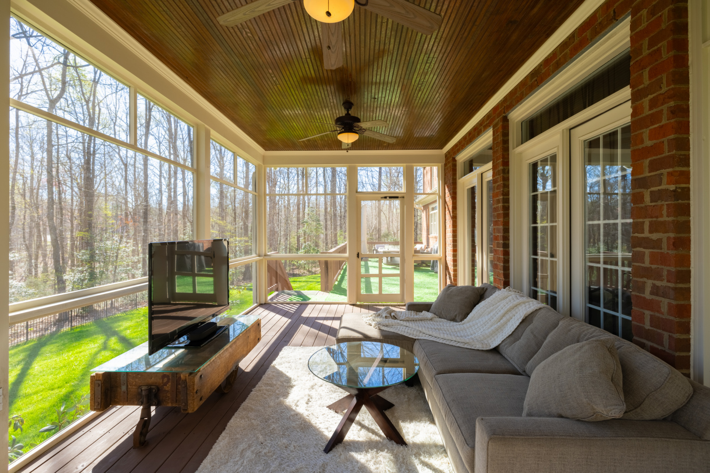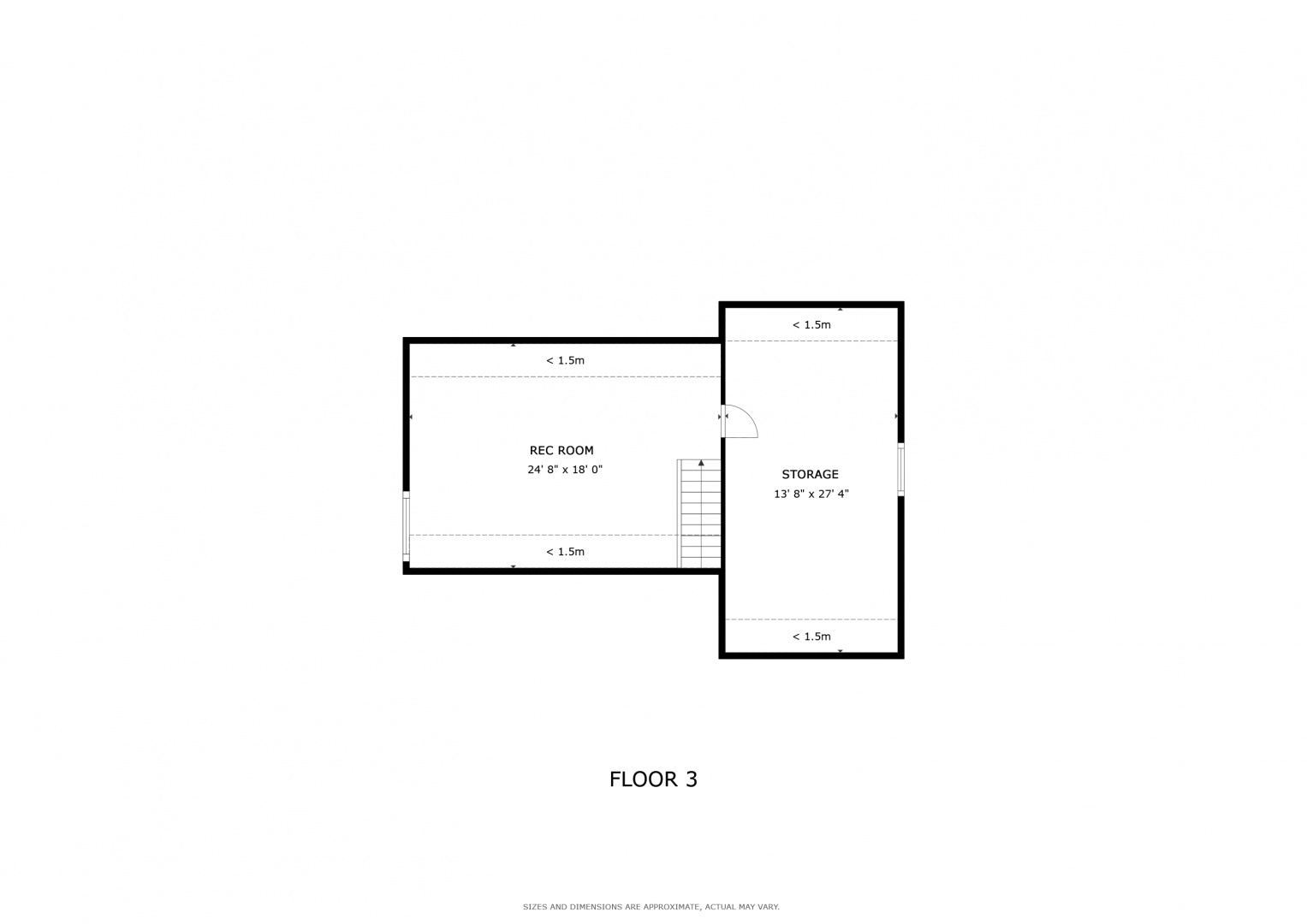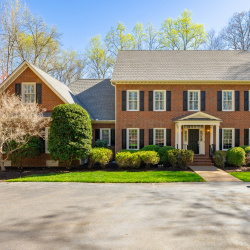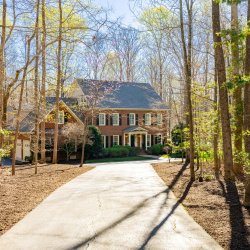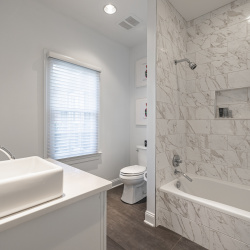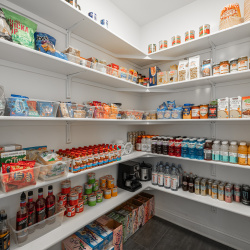
Property Details
https://luxre.com/r/GGOv
Description
Entertainer’s dream! Seamlessly blending traditional and contemporary features while optimizing function, this meticulously designed, flowing floorplan with 5 bedrooms, 4.5 baths sitting on over six private acres, is a luxurious retreat from today’s busy world. Soothing white walls grace the first floor and beautiful hardwood floors cover the main living areas and bedrooms, while the chef’s dream kitchen boasts a gorgeous large tile. The foyer holds a grand staircase and leads to the light-filled formal living and dining rooms. The perfectly modernized kitchen includes white custom cabinetry, quartz counters and solid quartz backsplash, oversized island with prep sink, top tiered appliances such as Thermador and Sub-Zero, Bosch dishwasher, beverage refrigerator, hot water feature on main sink, and a walk-in pantry. The kitchen extends to a dining area and family room with stone gas fireplace with doors leading to the deck and the screened porch. The second floor features wood shutters throughout. The private, primary suite boasts an impressive size, built-ins and two walk-in closets- the larger of the two is beyond spectacular – along with three ample attic areas. The boutique style primary bath has double sinks, large spa tub with tile surround, separate updated plunge shower and linen closet. 3 other bedrooms are upstairs, with attached baths and abundant closet space. 3rd floor offers a carpeted recreation room for what is desired, plus access to a walk-in attic. 5th bedroom (or office) is on the 1st floor with fully renovated full bath and closet, holding a 133 bottle wine fridge. Also on the 1st floor is a new half bath. Endless amenities abound this property but some to note are: HVAC 2022, water heaters (2021, 2023), second floor laundry room, over-sized 2-car garage, house generator, irrigation and security system, whole house water filtration system, 9+ft ceilings, fenced-in backyard area, and paved driveway with ample parking. Near Kinloch, Hermitage CC, convenient to all of Richmond's amenities.
Features
Appliances
Cook Top Range, Dishwasher, Disposal, Dryer, Gas Appliances, Microwave Oven, Oven, Refrigerator, Washer & Dryer, Wine Cooler.
General Features
Fireplace.
Interior Features
Granite Counter Tops, High Ceilings, Kitchen Island, Recessed Lighting, Security System.
Rooms
Family Room, Laundry Room, Living Room.
Exterior Features
Deck.
Flooring
Tile, Wood.
Parking
Driveway, Garage, Paved or Surfaced.
Schools
Randolph Elementary, Goochland High, Goochland Middle School.
Additional Resources
Seasoned Realtors in Richmond, Virginia | SRMF Real Estate
616 Cedar Run Road
616 Cedar Run Rd on Vimeo
616 Cedar Run Rd, Manakin-Sabot VA 23103, USA - Virtual Tour

