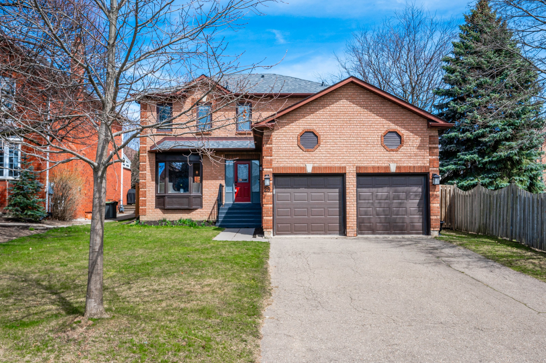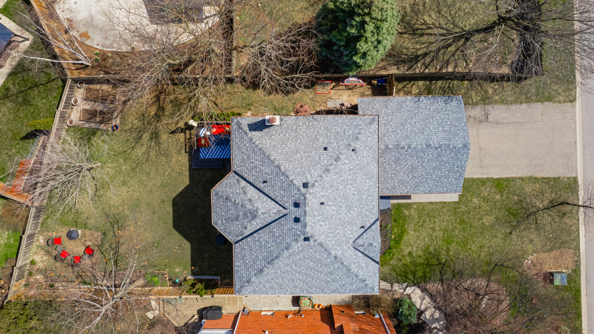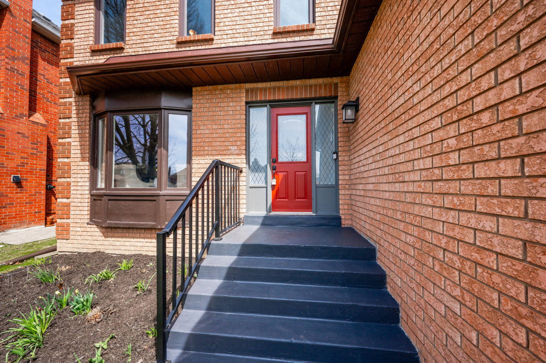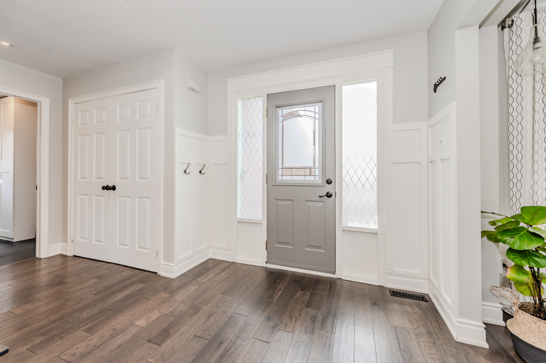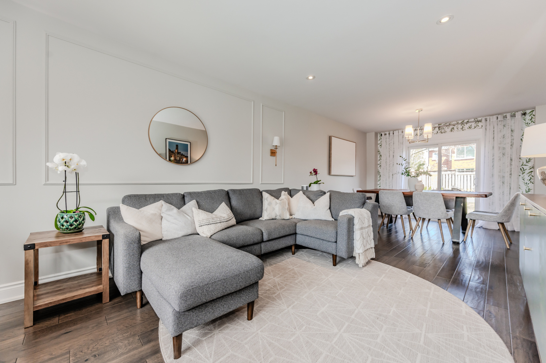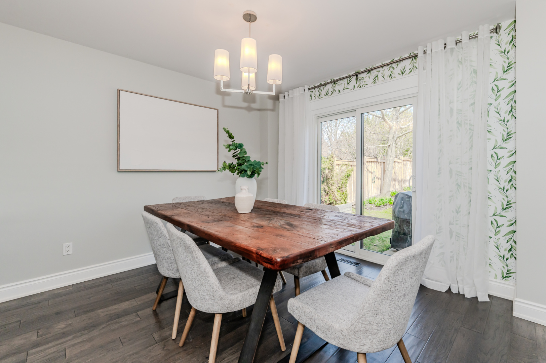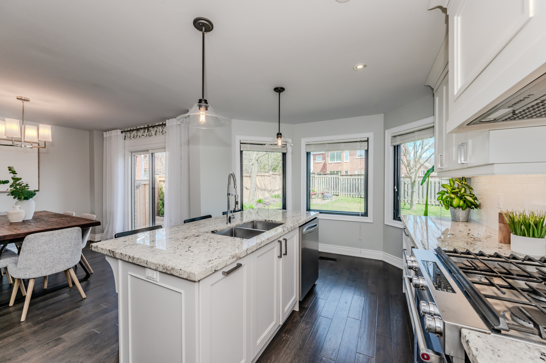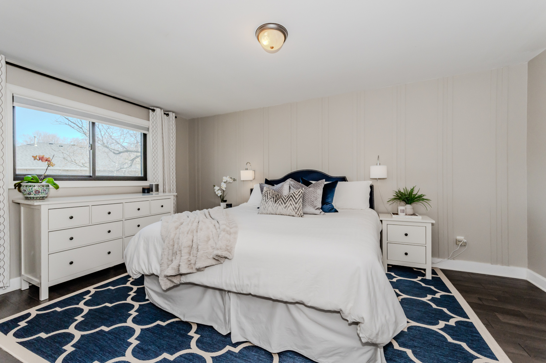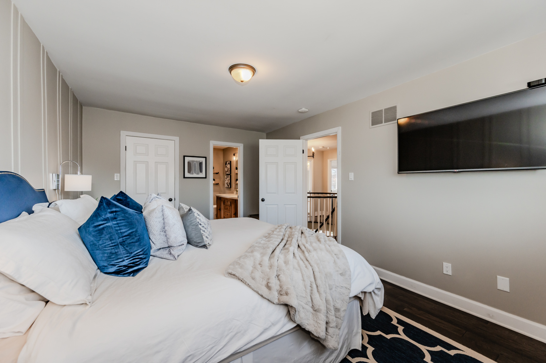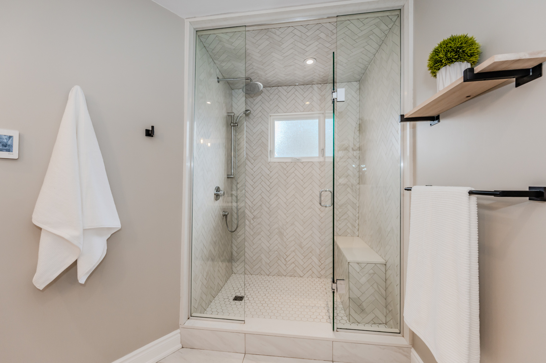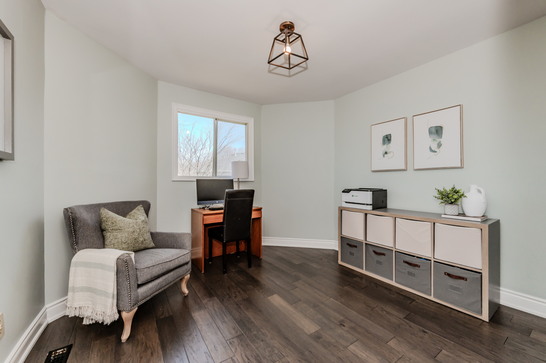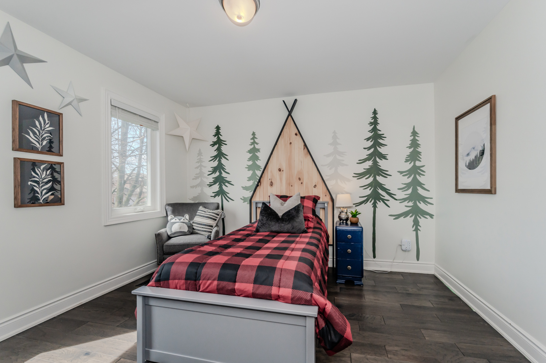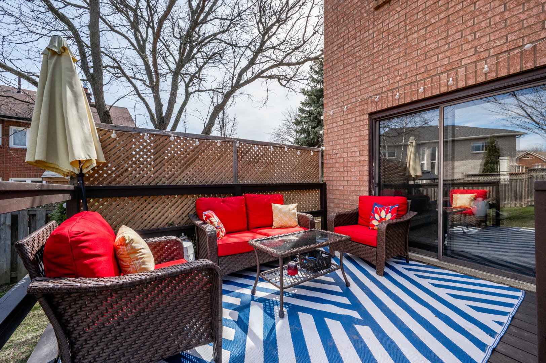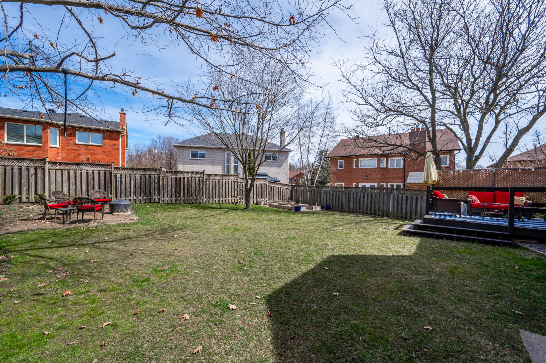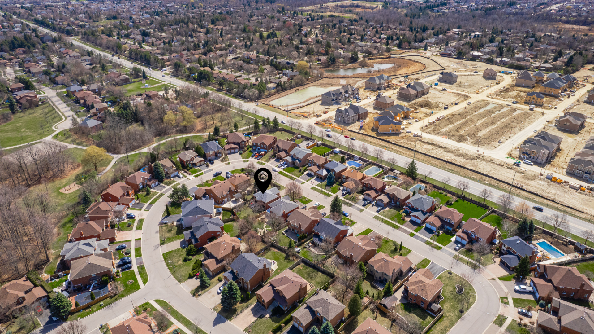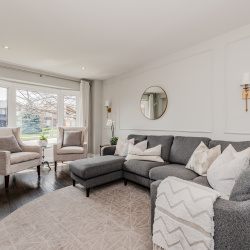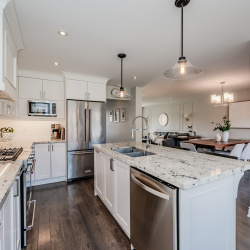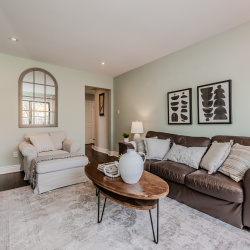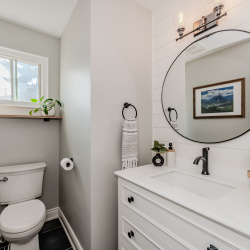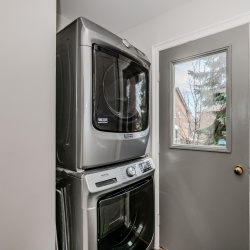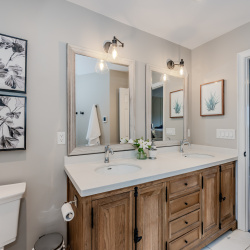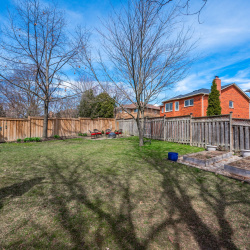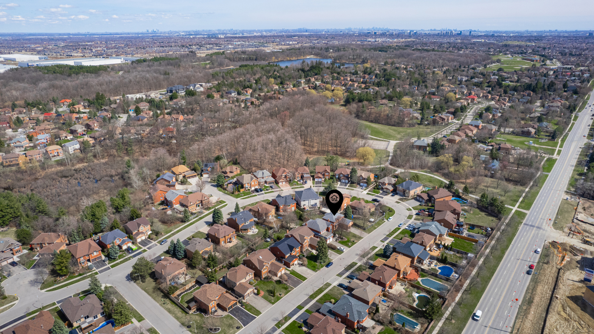
Property Details
https://luxre.com/r/GGOk
Description
Straight out of a design magazine, this Stonegate stunner has undergone a jaw-dropping makeover from top to bottom. Stepping through the elegant front door flanked by impressive frosted glass side lights, you're immediately enveloped in effortless sophistication. The foyer, adorned with hand-scraped hickory hardwood floors and a double coat closet, offers a striking introduction to the home. To the left, the airy living room with a generous bay window invites natural light, while the dining room beckons with a seamless flow to the back patio. On the right, a multi-functional space awaits - a combination mudroom/laundry area with chic slate-look tile and floor-to-ceiling cabinetry, a dazzling 2-piece bath, and a secluded Malibu-inspired family room boasting a cozy fireplace with rustic mantel and a walkout to the backyard deck overlooking the sprawling pool-sized backyard. But wait, there's more! The redesigned custom kitchen on the main floor is a sun-drenched delight, featuring a spacious island topped with granite countertops, perfect for casual breakfasts, and outfitted with top-of-the-line stainless steel appliances. Say goodbye to dull cooking routines, this kitchen is a chef's dream! Ascend the stylish shaker-style hardwood staircase to discover the "piece de resistance", the luxurious primary bedroom complete with a spa-like ensuite featuring heated floors, a Restoration Hardware double vanity, and a massive custom walk-in shower adorned with herringbone marble tiles. The remaining three bedrooms, serviced by a sizable 4-piece bathroom, boast ample space and style. With hickory hardwood floors throughout, an abundance of pot lights, and updates including a new roof (2022), furnace, & A/C (2022), Renewal by Anderson windows in the primary bedroom and kitchen (2020), as well as attic insulation upgrade (2022) & roughed-in central vac. Prepare to be "WOW"d.
Features
Appliances
Dishwasher, Kitchen Island, Microwave Oven, Refrigerator, Stainless Steel, Washer & Dryer.
General Features
Fireplace, Heat, Parking.
Interior Features
Granite Counter Tops, Walk-In Closet.
Rooms
Basement, Family Room, Inside Laundry, Laundry Room, Living Room, Study.
Exterior Features
Dog Run, Large Open Gathering Space, Outdoor Living Space, Shaded Area(s), Sunny Area(s), Wood Fence.
Exterior Finish
Brick.
Flooring
Hardwood.
View
Garden View, North.
Additional Resources
Toronto Real Estate Brokerage : Forest Hill Real Estate
29 Fernbrook Crescent
29 Fernbrook Cres, Brampton - Toronto Real Estate Brokerage : Forest Hill Real Estate
iGUIDE 3D Tour for 29 Fernbrook Crescent, Brampton, ON
