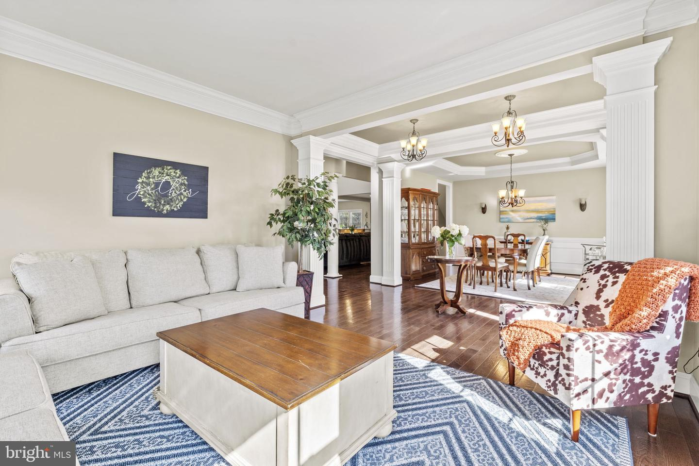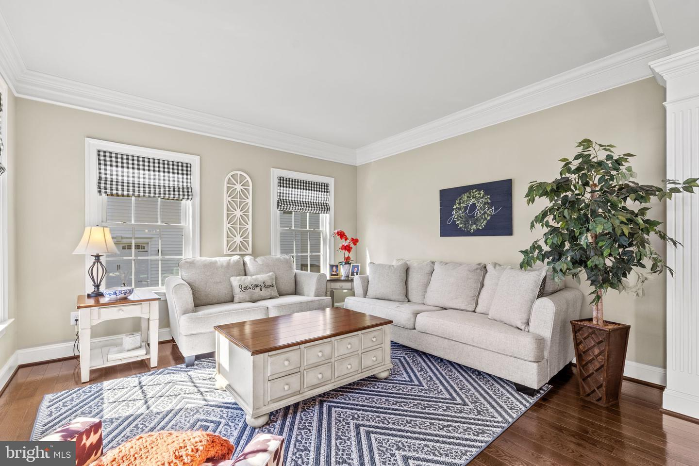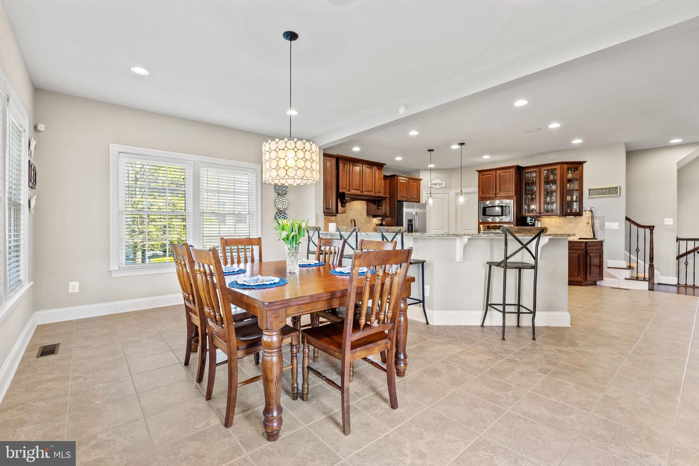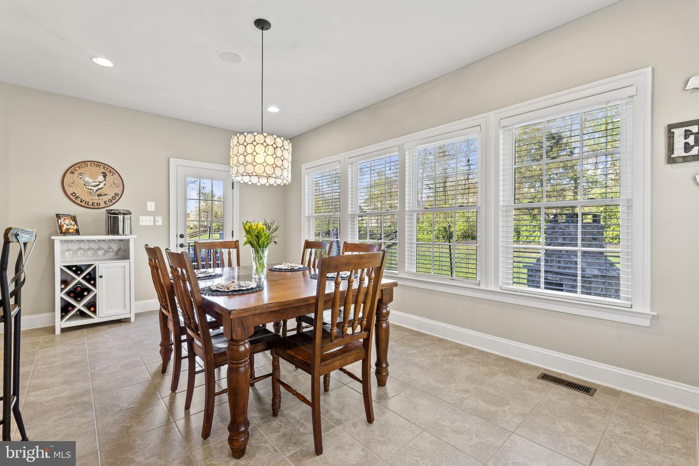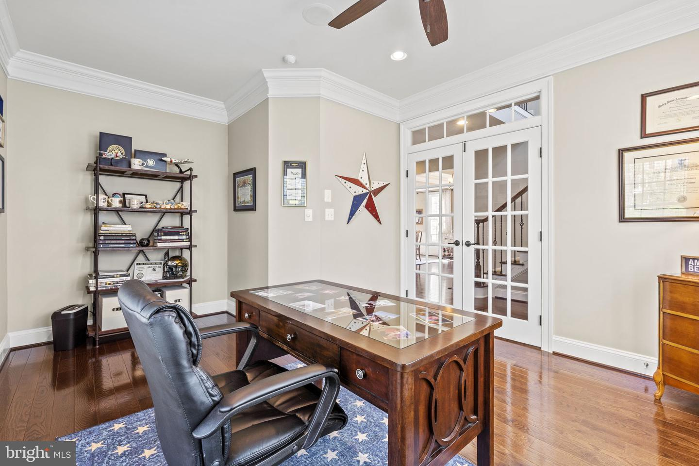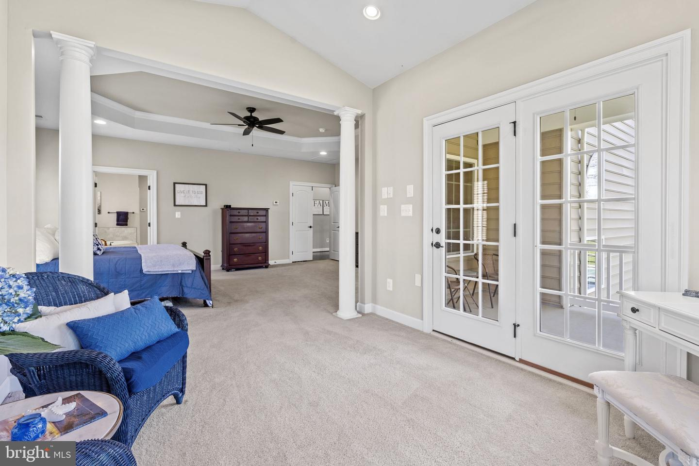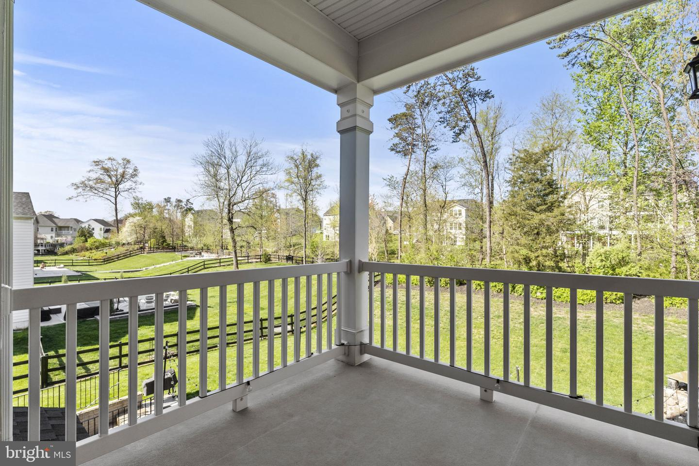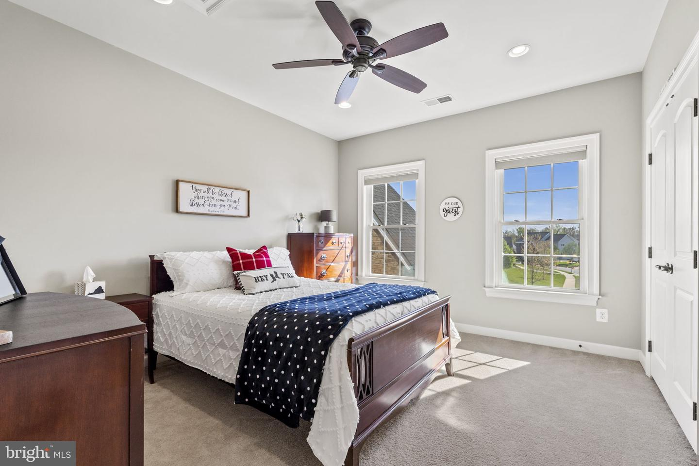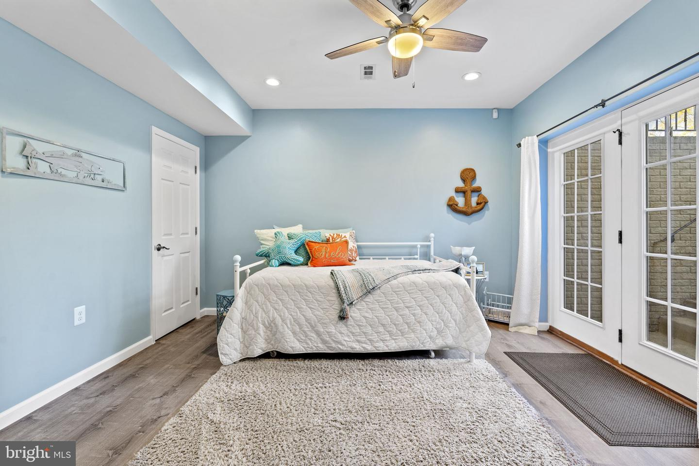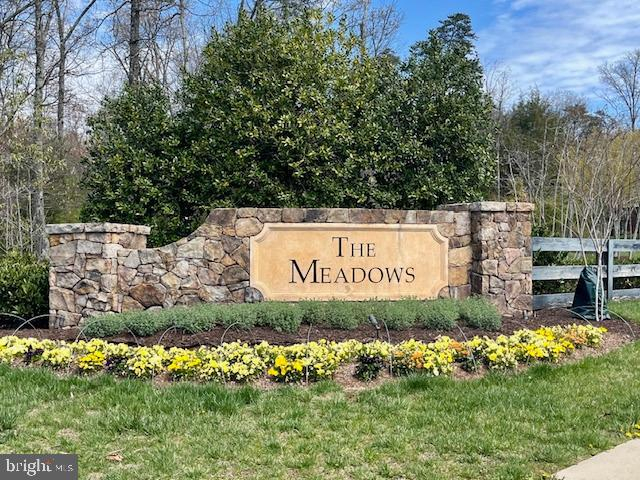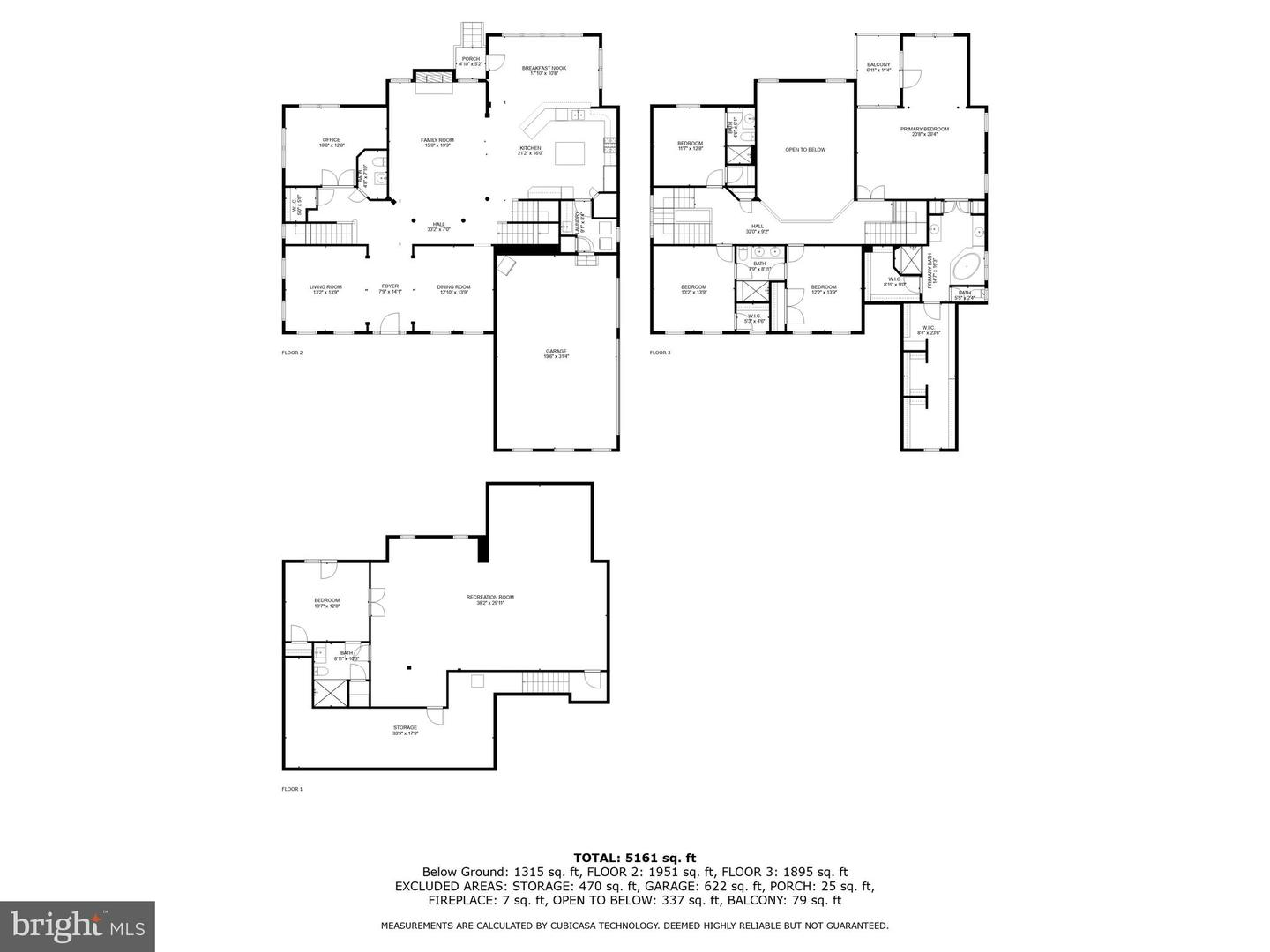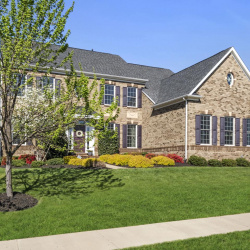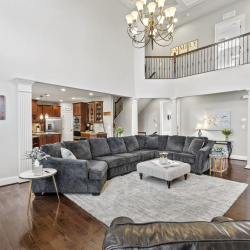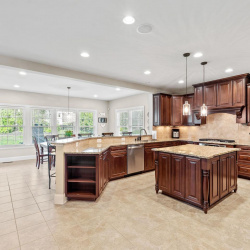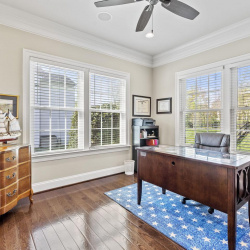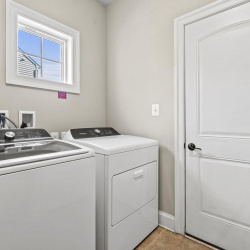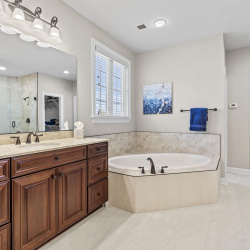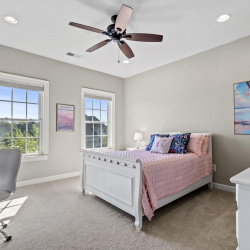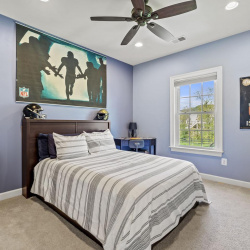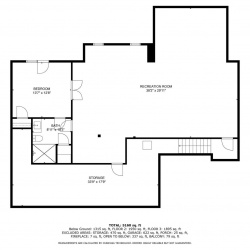
Property Details
https://luxre.com/r/GGNP
Description
Welcome to the Meadows 2! You will instantly fall in love with this stunning 5 bedroom, 4.5 bath home with a 3 car garage and over 5600 finished sq. ft. of living space. This NV Chapel Hill model offers the perfect balance of coziness, formality, and function. Just off of the formal living and dining rooms, you will love the welcoming sun-filled grand family room with a beautiful coffered ceiling, a gallery overlook, and a gorgeous floor-to-ceiling stone gas fireplace. The gourmet kitchen perfectly abuts the family room boasting granite countertops, SS appliances, dual ovens, a walk-in pantry, a large center island, and a bright breakfast/sunroom area. Using the dual staircases to access the upper level, you will find a lavish primary suite with huge walk-in closets, a separate sitting room, and your private balcony to enjoy your morning coffee on these beautiful Spring days. You will love the luxurious primary bathroom with a large dual-headed shower, soaking tub, and separate his/hers vanities. The upper-level also includes an upgraded Jack-n-Jill bathroom between bedroom 2 and 3 with dual sinks and large closets. Bedroom 4 has its own upgraded ensuite bathroom and walk-in closet as well. The lower level was recently finished and now includes a recreation area with ping pong and shuffleboard tables, an exercise area, and a TV entertainment space. Guests will thoroughly enjoy the extra bedroom and full bath on this level when they visit. The entertaining does not stop inside this home. Your family and friends will enjoy many nights on the newer patio with a beautiful stone wood-burning fireplace for the chilly Fall/Winter evenings overlooking the large fenced-in lot backing to a wooded area. Other highlights of the home include beautiful hardwood floors, a multi-room home audio system, an ideal “work from home” office space, a laundry room with a new washer & dryer and a sizeable utility sink, a wireless controlled irrigation system, a new tankless hot water heater, and so much more. Not only will you love this home, but you will also be mesmerized by the fantastic neighborhood and ideal location. The Meadows community offers miles of exercise trails, a private lake and beach area, a picnic area, and a 3-acre dog park. You have quick access to all major highways, Dulles International Airport, and the Metro's Silver Line all within 10 miles. Due to its proximity to Dulles International Airport, this neighborhood may be subjected to aircraft overflights and aircraft noise [Airport Impact Overlay District Disclosure]. Also, you are perfectly situated in Loudoun County to enjoy multiple wineries/breweries within minutes, as well as spectacular shopping and dining in Middleburg, Ashburn, and Leesburg which are just minutes away. You do not want to miss this opportunity to make this your home. Check out the 3D Tour in the listing. Schedule a showing today; it will not last long!
Features
Amenities
Pool.
Appliances
Ceiling Fans, Cook Top Range, Dishwasher, Disposal, Double Oven, Dryer, Gas Appliances, Ice Maker, Microwave Oven, Oven, Refrigerator, Washer & Dryer.
General Features
Fireplace.
Interior Features
Cathedral/Vaulted/Tray Ceiling, French Doors, Kitchen Island, Security System, Smoke Alarm.
Rooms
Family Room, Laundry Room, Living Room, Office.
Exterior Features
Balcony, Patio.
Roofing
Asphalt.
Flooring
Carpet, Hardwood, Wood.
View
Trees.
Schools
ARCOLA Elementary, JOHN CHAMPE High, MERCER Middle School.
Additional Resources
Browse Homes For Sale By DC Area Neighborhood | RLAH @properties
41668 Revival Dr
41668 Revival Dr - Matterport 3D Showcase




