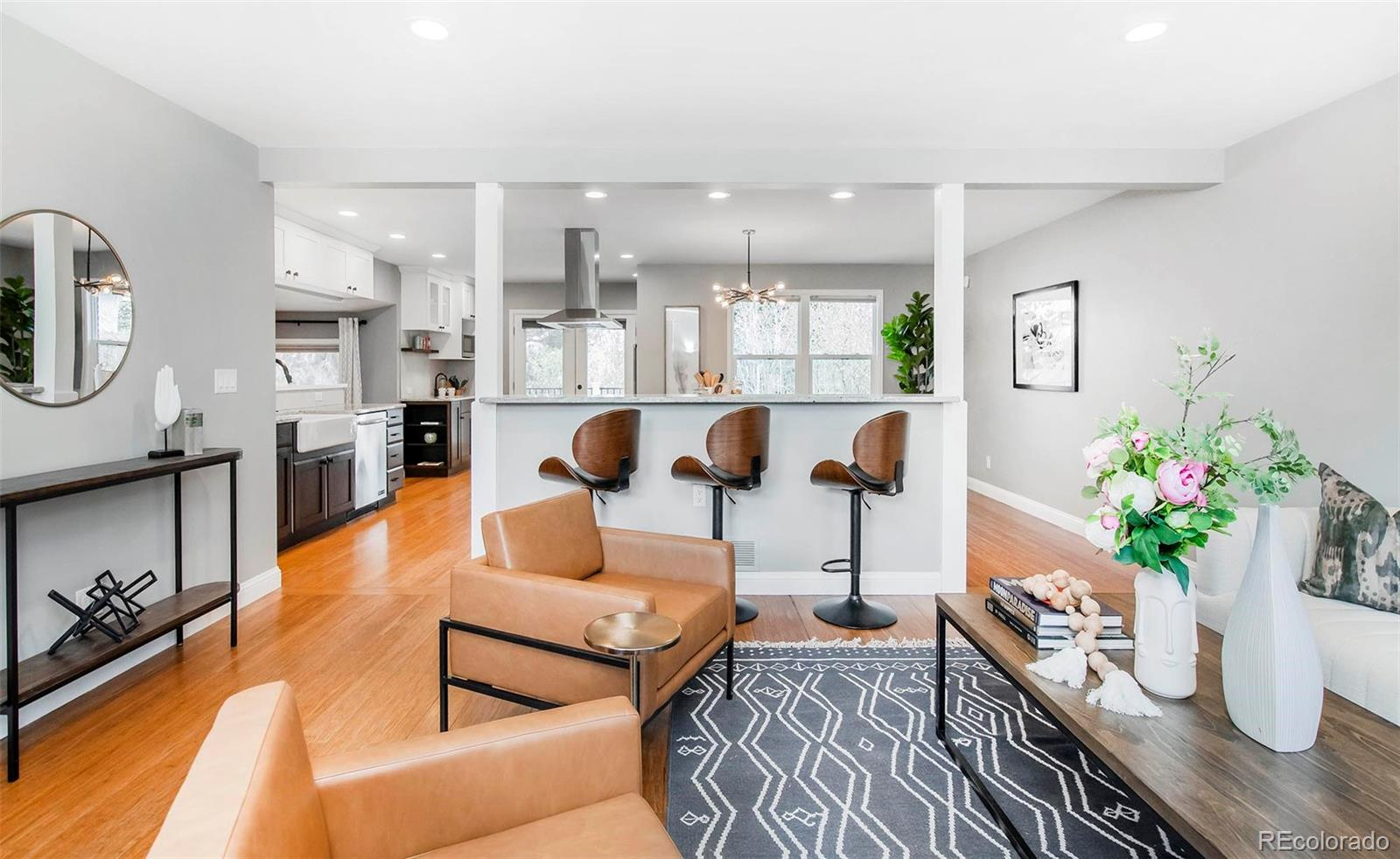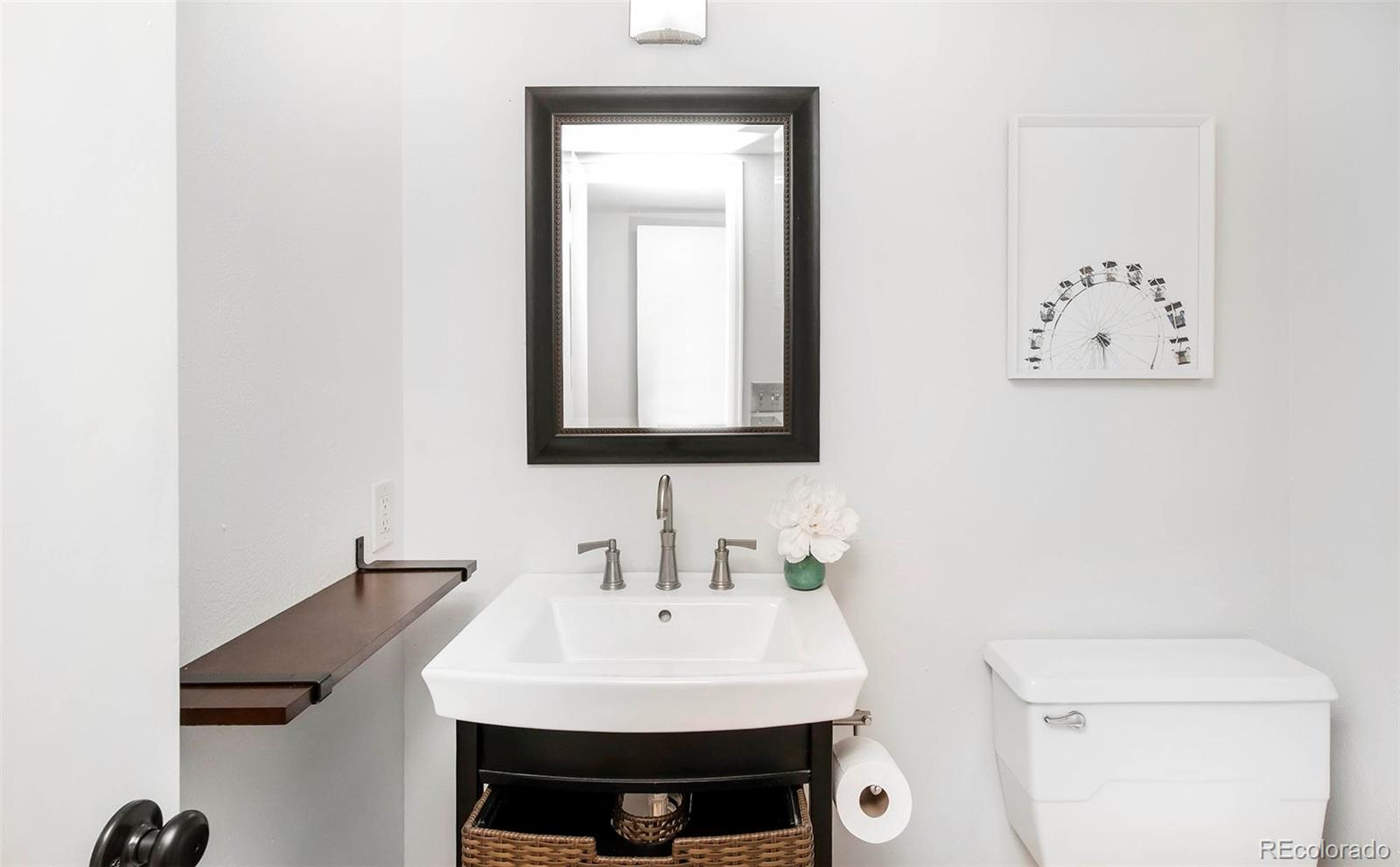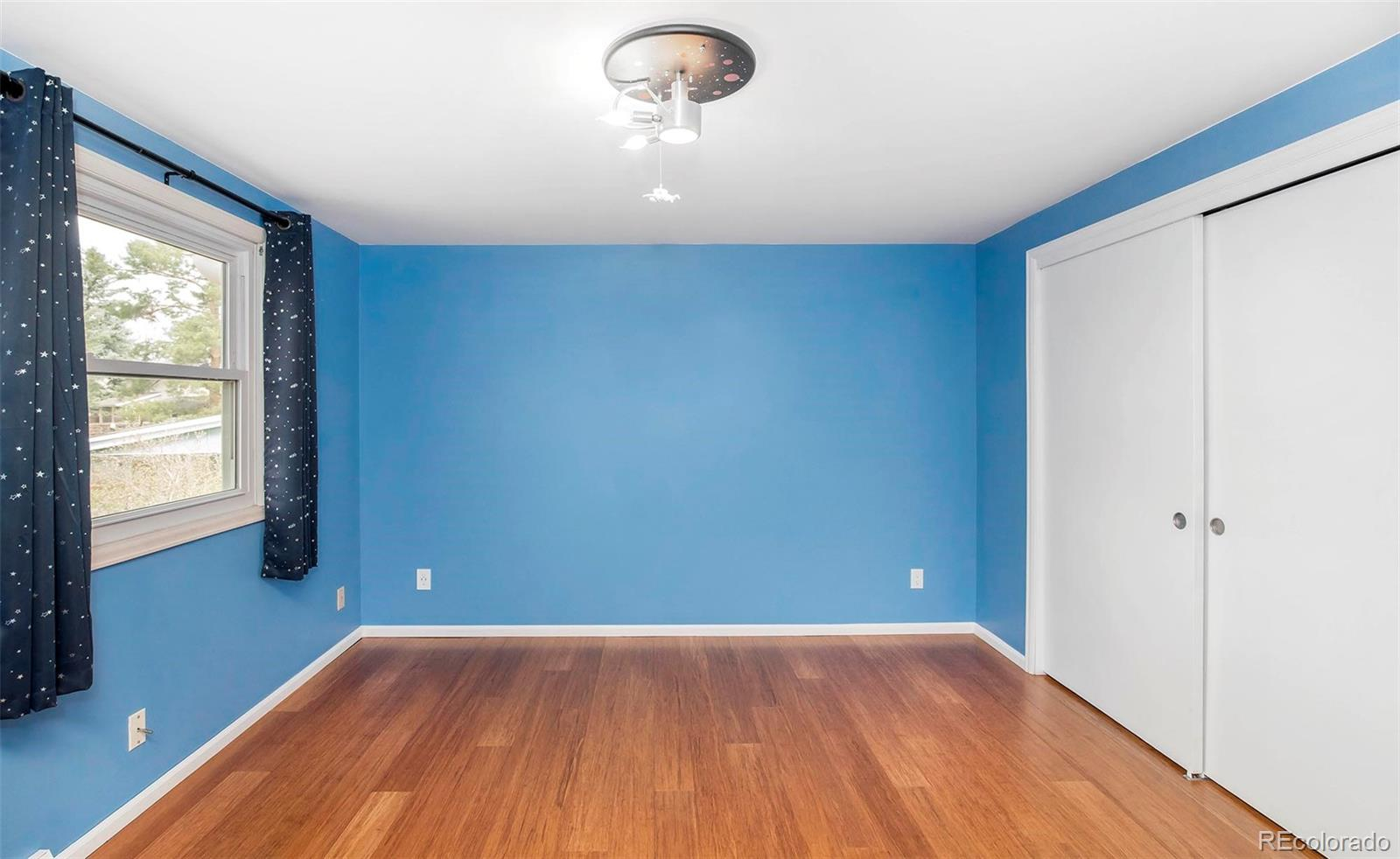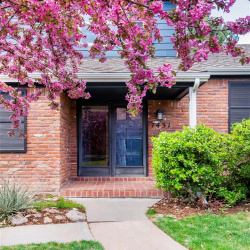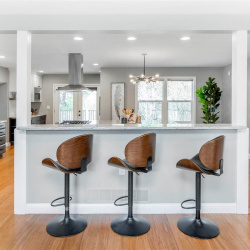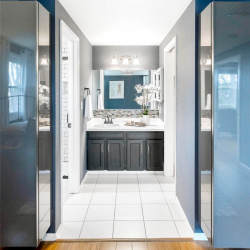
Property Details
https://luxre.com/r/GGMk
Description
An atmosphere of elegance radiates throughout this home situated within The Knolls. Enveloped by picturesque landscaping, a charming brick exterior welcomes residents into a flexible floorplan boasting multiple living areas. Stylishly remodeled, the kitchen features a vast center island, extensive cabinetry, a farmhouse sink with touch faucet and stainless steel appliances. An elegant dining room glows w/ ambiance from a cozy brick fireplace and contemporary lighting. Located off a large mudroom, a flex room w/ deck access presents endless possibilities for a hobby space, craft room or home fitness area. A main-level bedroom offers the perfect setting for a private home office. Five sizable bedrooms await upstairs w/ the opportunity to combine two bedrooms to create an expansive primary suite. Downstairs, a spacious finished basement hosts a large rec room ideal for entertaining. Escape outdoors to an expansive backyard featuring a generously sized, partially covered deck, grassy lawn and mature trees. The Knolls offers an awesome community pool with summer pool parties, swim team and recreational swimming, tennis courts, pickle ball, neighborhood basketball and playground. Quick and easy to Big Dry Creek Trail and the Streets at Southglenn!
Features
Amenities
Club House, Pool, Tennis Courts.
Appliances
Central Air Conditioning, Dishwasher, Dryer, Microwave Oven, Oven, Range/Oven, Refrigerator, Washer & Dryer.
General Features
Fireplace.
Interior Features
Carbon Monoxide Detector, Granite Counter Tops, Kitchen Island, Walk-In Closet.
Exterior Features
Deck.
Roofing
Composition Shingle.
Flooring
Carpet, Tile, Wood.
Schools
Sandburg Elementary, Arapahoe High, Newton Middle School.
Additional Resources
7431 S Harrison Way




