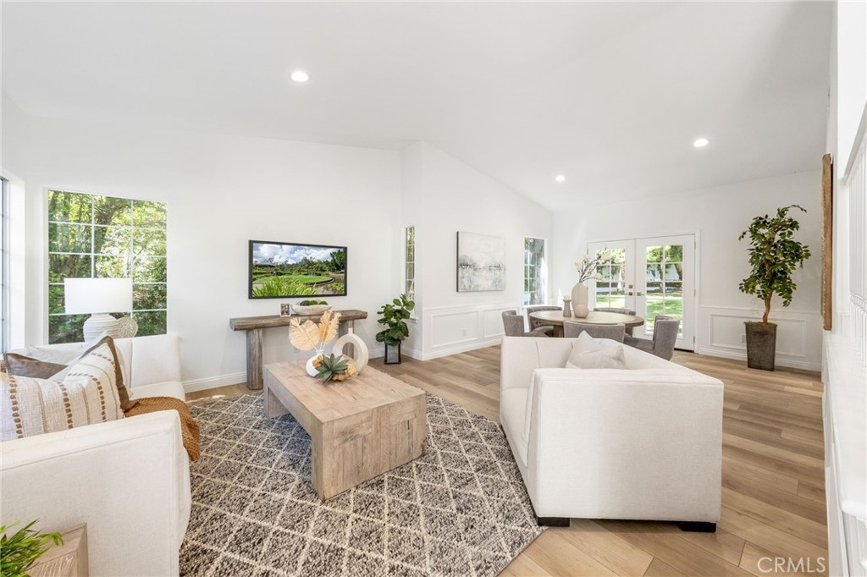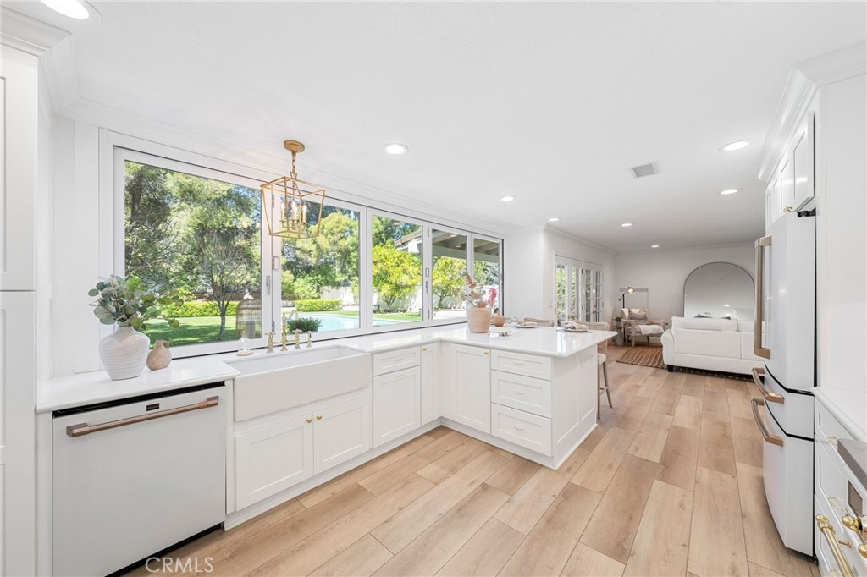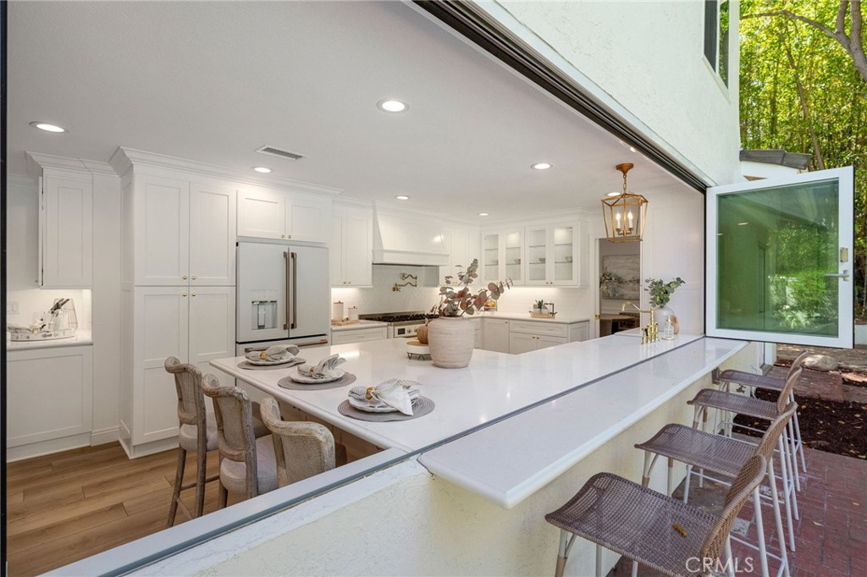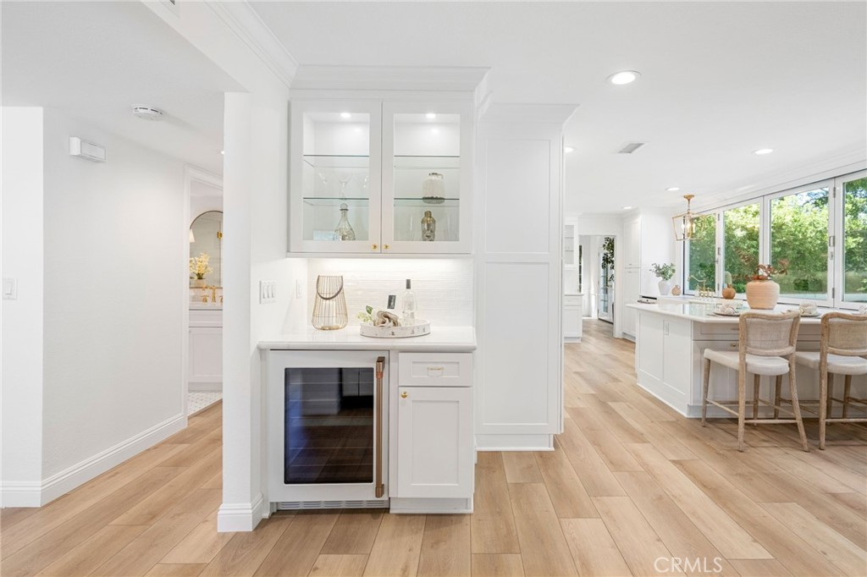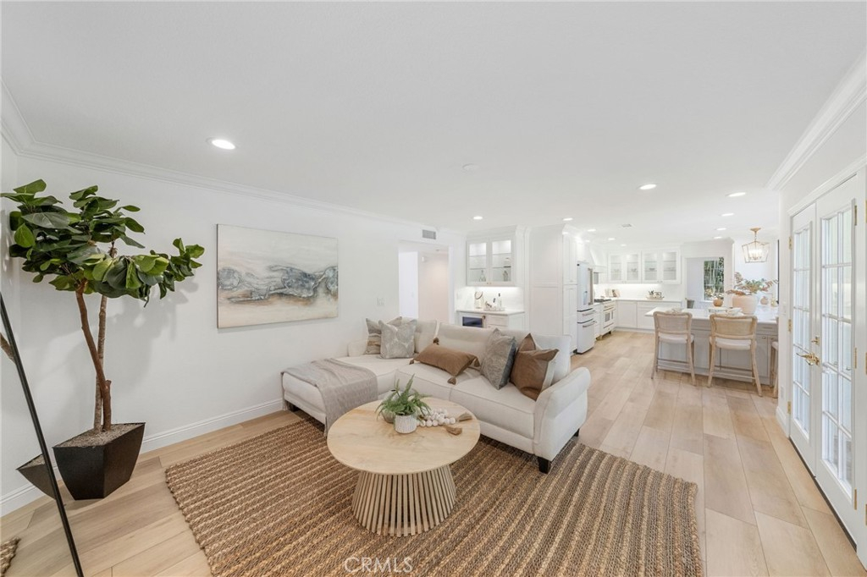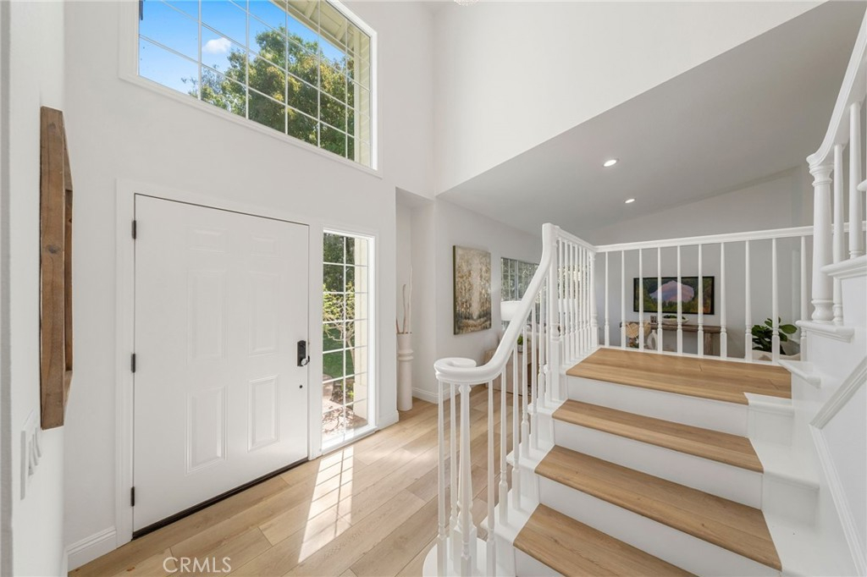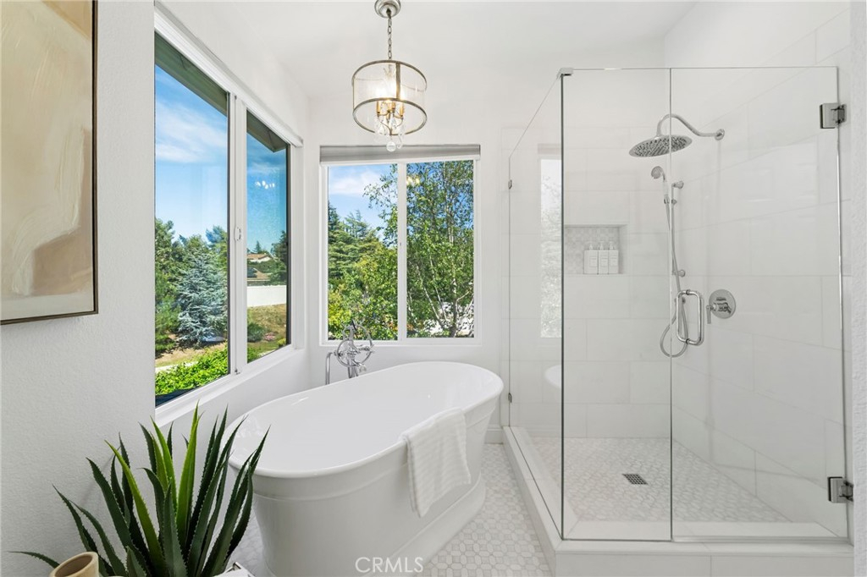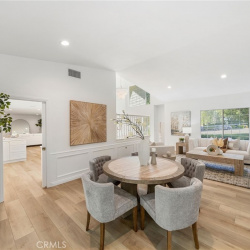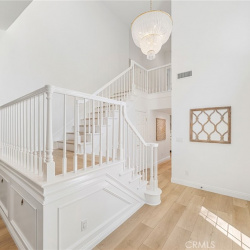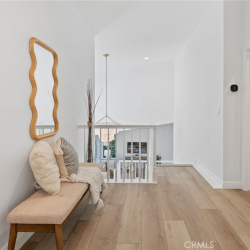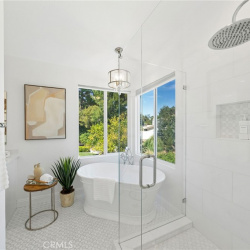
Property Details
https://luxre.com/r/GGMd
Description
THIS HOME IS THE EPITOME OF AN ENTERTAINER'S DREAM HOME!! No detail has been spared! Located within the Country Manor Estates Community and situated on a cul-de-sac on over 1/3 of an acre the charming curb appeal and mature landscaping invite you to step inside and make this home yours! The brick pathway leads you through the front door where you are welcomed by gorgeous white oak luxury vinyl plank flooring and a dazzling chandelier. To the left of the entry are the formal living room and dining room featuring vaulted ceilings, wainscoting, french door access to the backyard, and clever under-the-stairs storage areas. There are numerous custom highlights throughout this home, but the kitchen will be a crowd-pleaser boasting a remarkable La Cantina accordion window, which allows your kitchen to truly become an indoor/ outdoor space with outdoor barstool seating extending from the kitchen counter. Marvel at the beauty of the Ilve Majestic range with an 8-burner cooktop and double oven plus a wall-mounted pot filler, beautiful quartz countertops accented by a subway tile backsplash, plus soft close drawers and doors with built-in cupboard pullouts. The kitchen opens to the family room featuring a dry bar with a built-in wine fridge and display cabinetry plus dual Fench Door access to the backyard. The main floor additionally offers a spacious bedroom, a ¾ bathroom with a walk-in shower, and the laundry room, offering access to the 3-car garage.. Making your way to the second floor, you will find the primary suite with a double-door entry, a walk-in closet, dual sinks with a vanity area, a contemporary soaker tub, marble tile flooring, and a walk-in shower with a rain shower head. The two secondary bedrooms share a Jack-n-Jill bathroom with dual sinks, marble floor tiling, and a separate shower area. The backyard is what dreams are made of with a covered brick patio, a sparkling pool & bubbling spa, a huge grassy area, gorgeous mature trees, producing lemon and orange trees, and white vinyl fencing. This home offers easy freeway access, is close to shopping, is within the boundaries of distinguished Temecula schools, and is near award-winning wineries! What more could you ask for?!? Don’t walk, run! This home will not last long!
Features
Appliances
Ceiling Fans, Central Air Conditioning, Dishwasher, Disposal, Double Oven, Gas Appliances, Microwave Oven, Range/Oven, Refrigerator.
Interior Features
Bar, Bar-Dry, Ceiling Fans, High Ceilings, Recessed Lighting, Smoke Alarm, Walk-In Closet.
Flooring
Vinyl.
Parking
Driveway, Garage.
View
Trees.
Schools
Vail Elementary, Temecula Valley High, Margarita Middle School.
Additional Resources
FirstTeam Real Estate
30050 Cielo Mesa
30050 Cielo Mesa, Temecula, CA 92592 - MLS | 30050 Cielo Mesa Temecula, Ca



