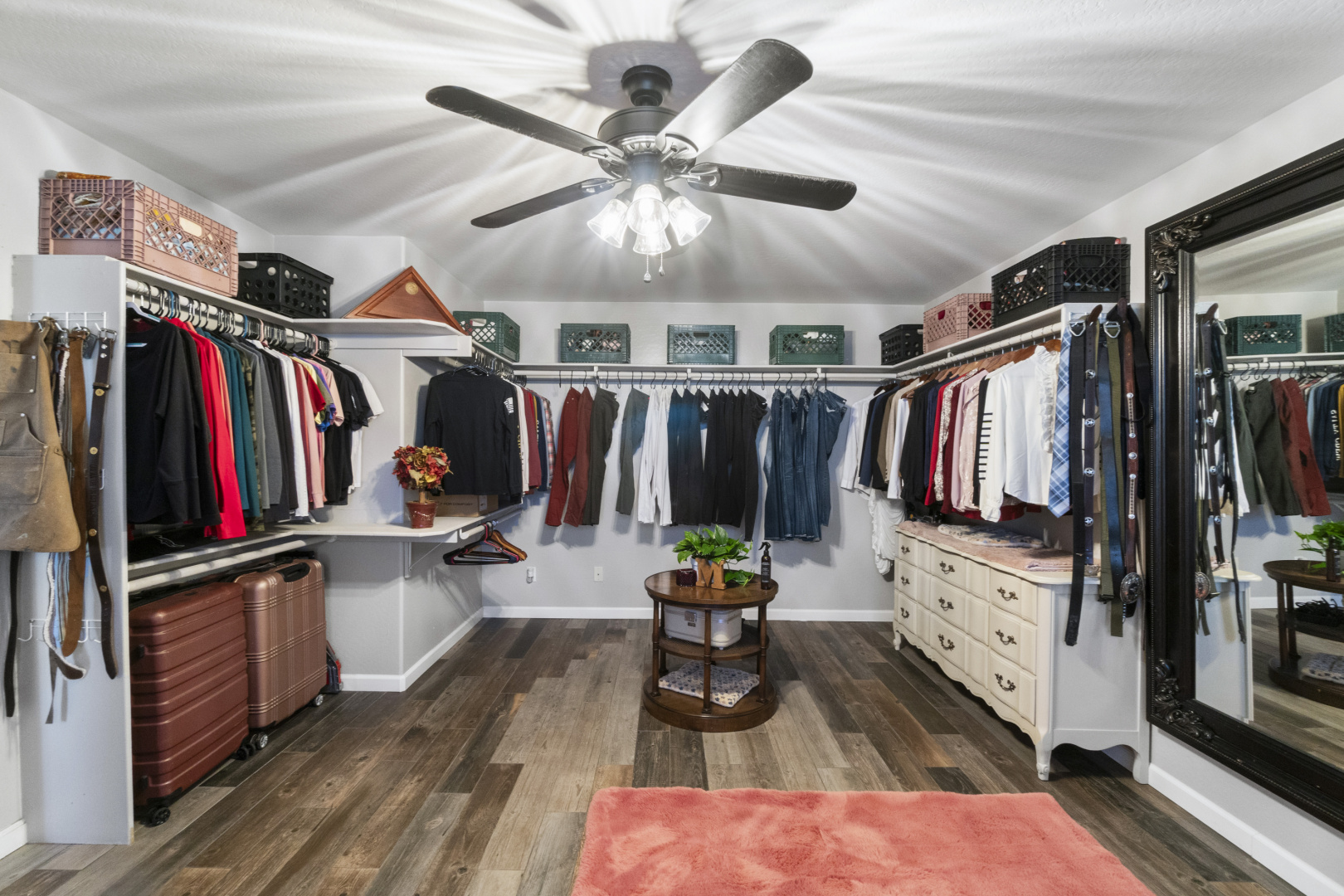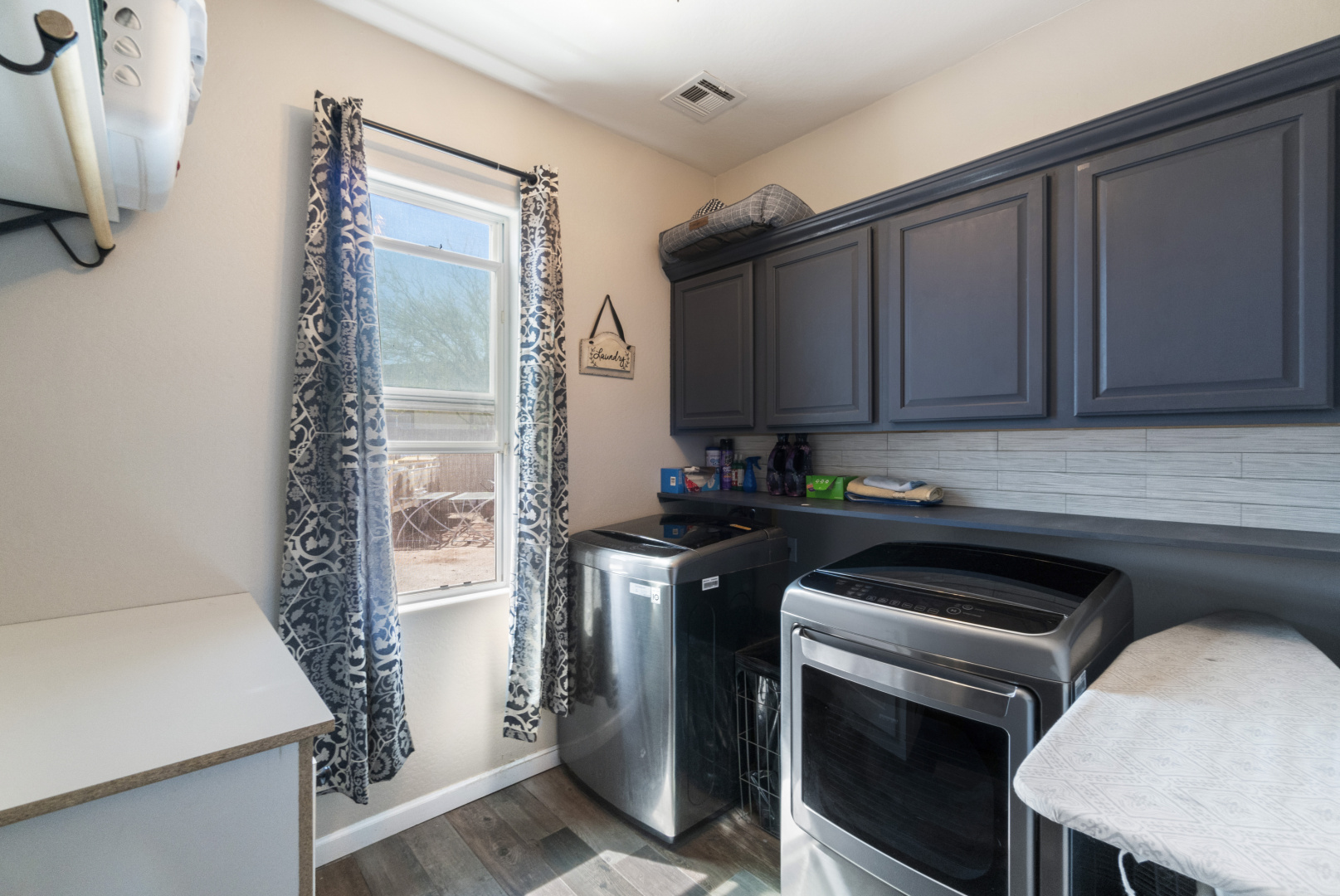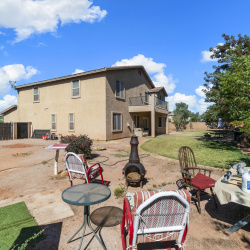
Property Details
https://luxre.com/r/GGMR
Description
Cul-de-sac Premier lot, 5bed/4bath, 4400sqft * All carpet was deleted throughout the house to premium tile flooring. * Entire house painted. * All fixtures replaced to brushed nickel. * Light fixtures upgraded. * Additional can lighting added to the kitchen and family room with dimmers. * All counters were replaced with Granite (Kitchen & all 4 bathrooms). * All bathrooms were redone with premium tile, glass doors, upgraded water efficient toilets. Sinks are black porcelain. Each shower has accent decorative tile, cut outs, shelf and or bench. * Upstairs - the Jack/Jill bathroom was deleted along with middle smaller bedroom between two others to expand the two outer bedrooms for more space. As the house sits now, it is a 4bdrm/4bath house, with 3 Master Suites
upper level with their own private bathroom, and one smaller guest bedroom downstairs, and bathroom across the hall.
* Cabinets were added to the laundry room.
* Closet and storage space under the staircase. *Also was tiled*
* Cabinets throughout the home were all replaced with upgraded (off-white) farmhouse cabinetry, with the kitchen having shaker cabinet fronts.
* The kitchen island was replaced with a massive 14-16ft counter top with dual sink (black) and touch faucets. There is storage cabinets on both sides of the counter top, making room for tons of storage.
* Stove was converted to a Gas Range with upgraded Hood feature.
* Oversized Commercial fridge was custom fitted and built in/framed with kitchen cabinets.
* Built in wall oven/microwave.
* Coffee Bar and cabinets
* Corner Pantry
* Master bathroom was pushed back into the closet area and features a double his/her entrance and has a bench that runs the length of it. Two shower heads and a rainfall between the two.
* Has double vanity - one long counter and sink on one side, and a smaller counter/sink across.
* Large 2-Person tub sits raised on the other side of shower wall, that has a decorative accent wall laid with subway tile and encased.
* The original Master Retreat was converted to a huge spacious closet with shelving and shoe racks. Also includes a window.
* RV gate was added
* Garden shed fixed to ground located on the East side of the house behind a wooden fence, and a woodshop sits to the West.
* Crushed red rock was added to the back yard and packed.
* Patterned pavers extend off the back patio slab to create a circular entertaining deck in the middle of the backyard, and has a decorative rock pony wall for additional seating under the trees.
* Mature trees and shrub line the back wall of the backyard, adding privacy.
* Curbing and grass done to either side of the pavers.
* Upstairs deck resurfaced and painted.
Features
Amenities
Ceiling Fan, Jogging/Biking Path.
Appliances
Ceiling Fans, Dishwasher, Disposal, Kitchen Island, Microwave Oven, Range/Oven, Refrigerator.
General Features
Fireplace, Heat.
Interior Features
Air Conditioning, Breakfast bar, Cathedral/Vaulted/Tray Ceiling, Ceiling Fans, Granite Counter Tops, Kitchen Island.
Rooms
Kitchen/Dining Combo.
Parking
Garage.
Additional Resources
Russ Lyon Sotheby's International Realty
Cortessa
9719 N San Ricardo Ct, Waddell, AZ 85355


















































































