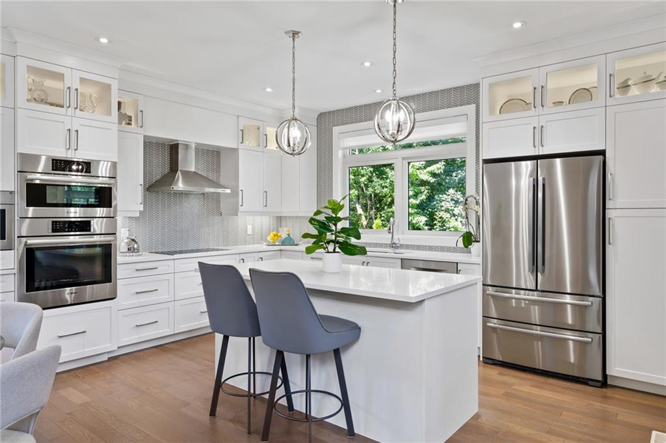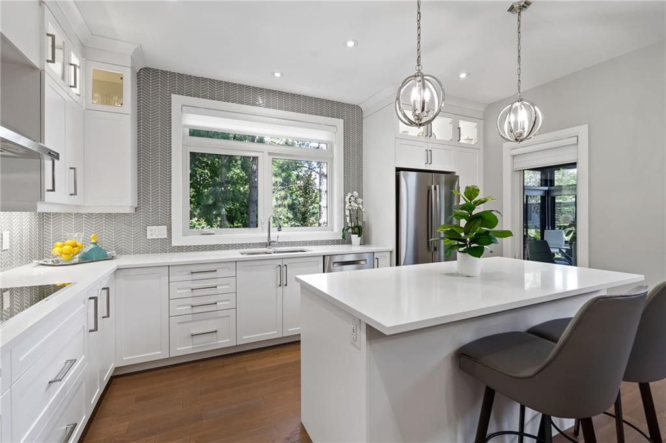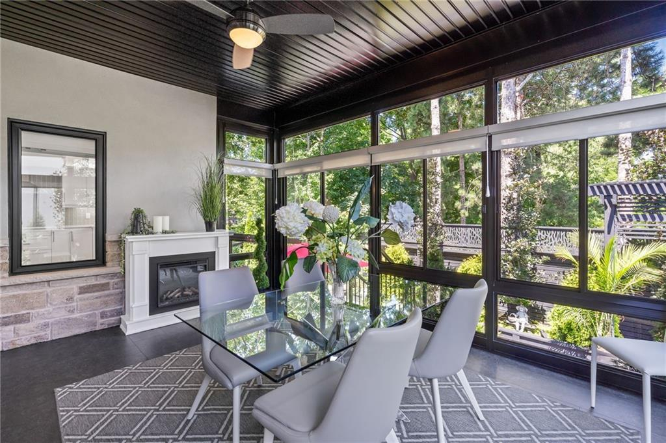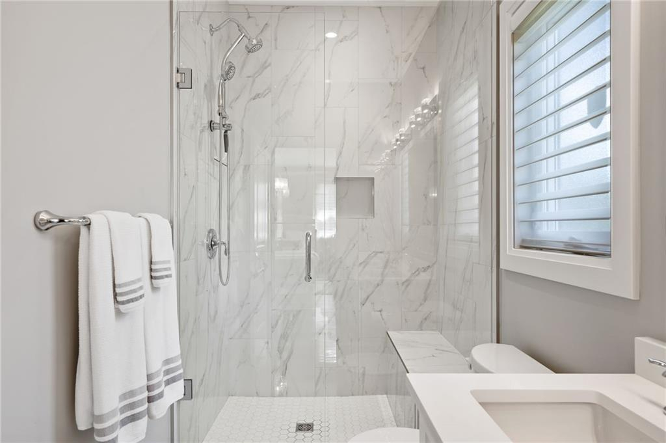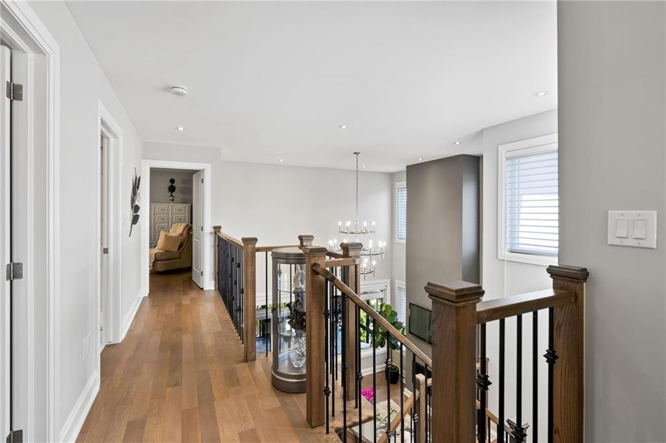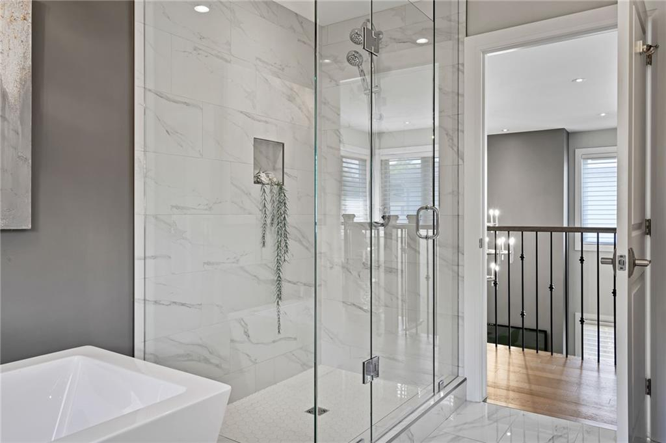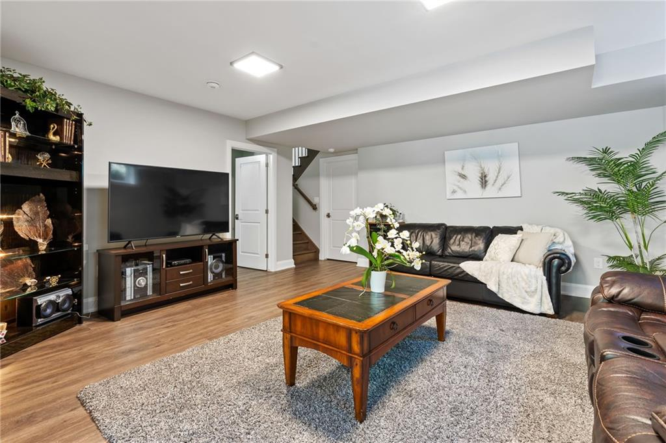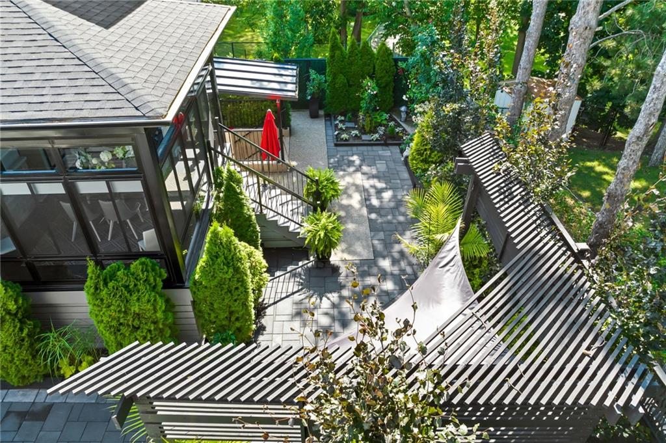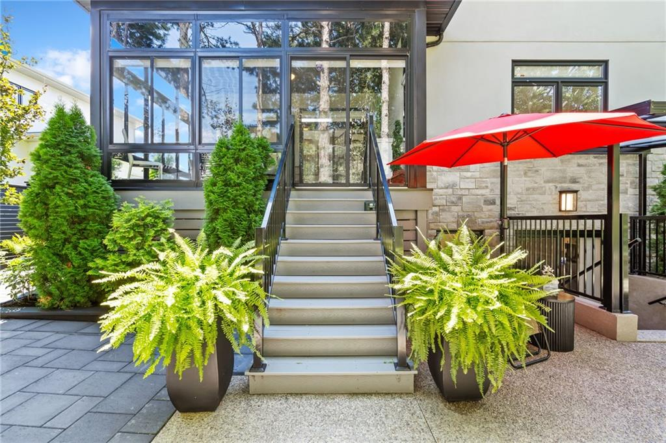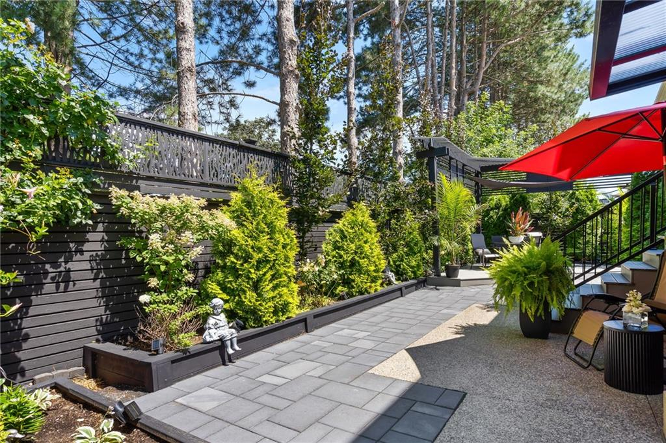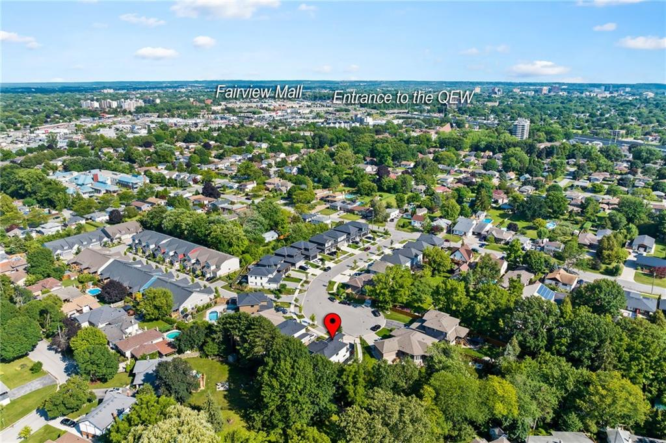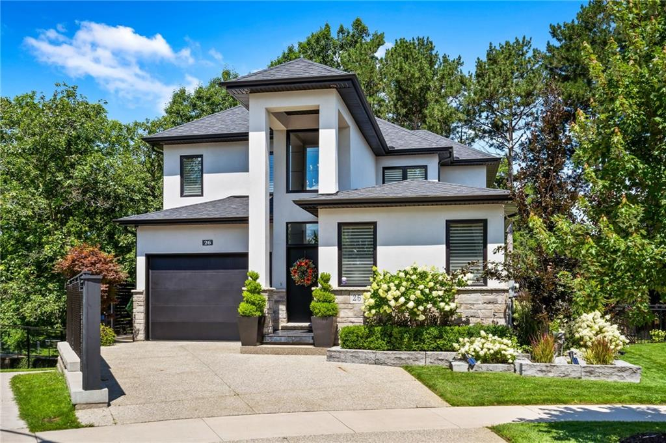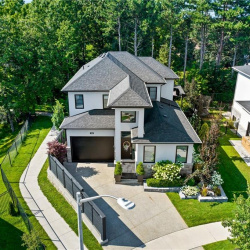
Property Details
https://luxre.com/r/GGLy
Description
Welcome to this luxurious 2-storey home nestled in the heart of St. Catharines. Boasting 3100 sqft of meticulously designed living space, this custom home showcases a plethora of upgrades throughout. With 4 spacious bedrooms and 3.5 elegant bathrooms, this home radiates sophistication with its high-end finishes. The open-concept layout seamlessly transitions into a newly completed sunroom, offering serene views of the beautifully landscaped yard. The main living area features a custom mantel and a cozy gas fireplace, setting the perfect ambiance for relaxation. Culinary enthusiasts will delight in the chef's dream kitchen equipped with top-of-the-line Bosch appliances, a built-in espresso machine/coffee bar, custom cabinetry, and a generously sized island. The main floor primary bedroom is a private retreat, featuring a large walk-in closet and a luxurious 4-piece ensuite complete with an upgraded wall-to-ceiling tiled shower with a glass door, double sinks, and quartz countertops. The second floor houses two additional spacious bedrooms and a chic 5-piece bathroom. The finished basement is an entertainer's dream, offering a 4th bedroom, a 3-piece bathroom, a large family room, and a corner nook with a second fridge and sink. This offers a great opportunity for generational living. The walkout basement leads to a rear yard that is a true oasis, relax on the patio while enjoying the professionally landscaped yard, which is perfect for outdoor gatherings. Situated in a sought-after neighbourhood, this home is conveniently located close to amenities, schools, and shopping, making it the perfect place to call home for discerning buyers. EXTRAS: Exposed aggregate driveway, epoxy garage floors, powered window coverings, gutter covers, roughed-in electrical in garden beds, cold cellar, sump pump, 200 amp panel and monitored security and surveillance system.
Features
Amenities
Garden, Jogging/Biking Path, Kitchenware, Large Kitchen Island, Sunroom, Walk-In Closets.
Appliances
Central Air Conditioning, Coffee Grinder, Coffee Maker, Dishwasher, Dryer, Fixtures, Freezer, Kitchen Island, Kitchen Sink, Microwave Oven, Oven, Range/Oven, Refrigerator, Stainless Steel, Washer & Dryer.
General Features
Covered, Fireplace, Heat, Parking, Private.
Interior Features
Air Conditioning, Blinds/Shades, Breakfast bar, Ceiling Fans, Chandelier, Decorative Lighting, Floor to Ceiling Windows, High Ceilings, Kitchen Accomodates Catering, Kitchen Island, Quartz Counter Tops, Recessed Lighting, Sliding Door, Smoke Alarm, Solid Surface Counters, Solid Wood Doors, Two Story Ceilings, Walk-In Closet, Washer and dryer.
Rooms
Basement, Formal Dining Room, Foyer, Great Room, Guest Room, Inside Laundry, Laundry Room, Living Room, Sun Room.
Exterior Features
Deck, Exterior Lighting, Fencing, Large Open Gathering Space, Outdoor Living Space, Recreation Area, Shaded Area(s), Sunny Area(s), Wood Fence.
Exterior Finish
Stone, Stucco - Synthetic.
Roofing
Asphalt, Composition Shingle.
Flooring
Hardwood, Tile, Wood.
Parking
Driveway, Garage, Guest, Off Street, Open, Paved or Surfaced.
View
Garden View, North, Panoramic, Scenic View, Street, Trees, View.
Additional Resources
Defining the luxury real estate market in Hamilton-Burlington, CA.
26 Olde School Court
26 Olde School Ct, St Catharines - YouTube




