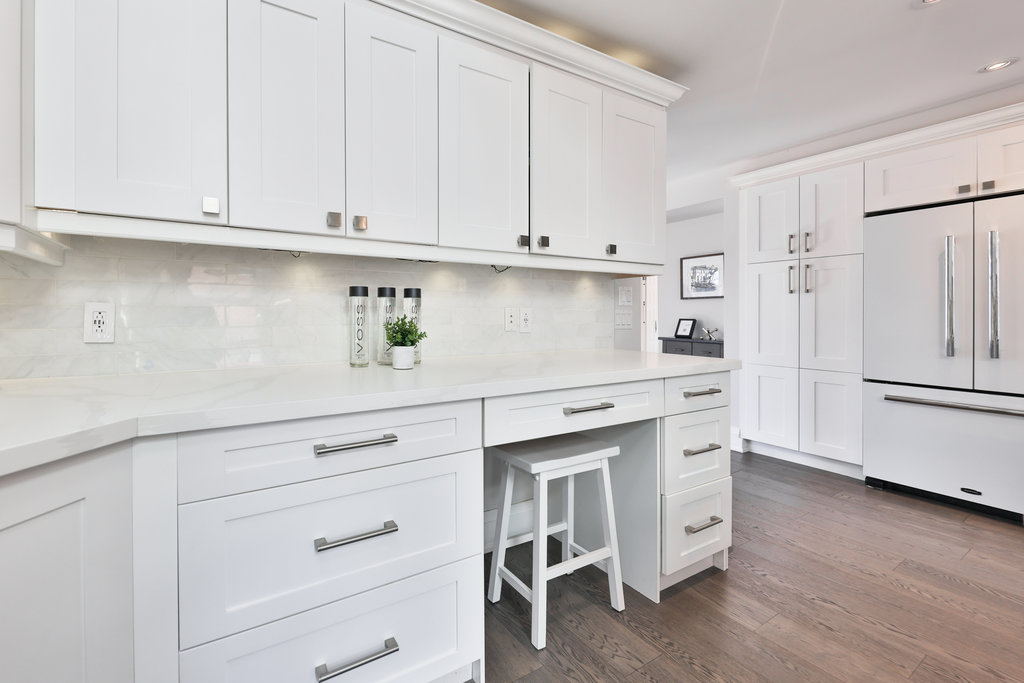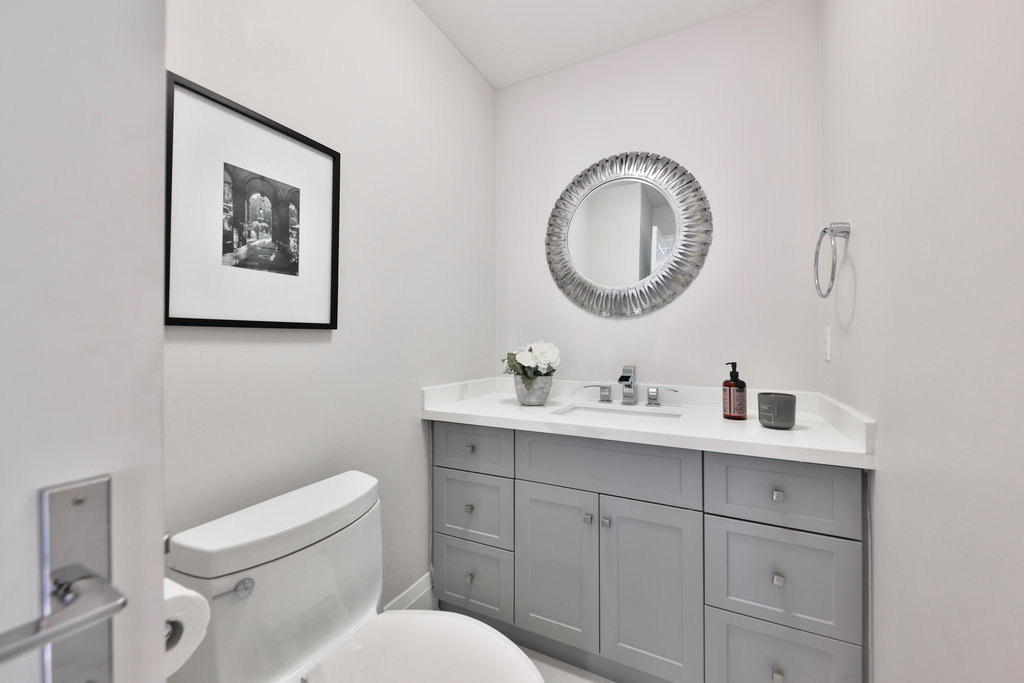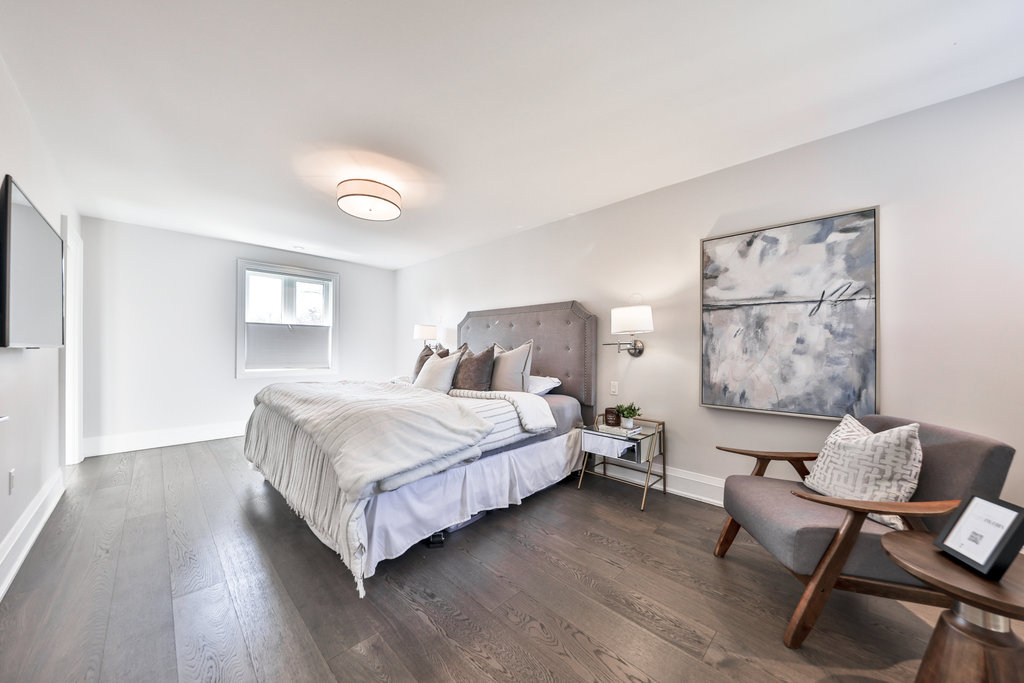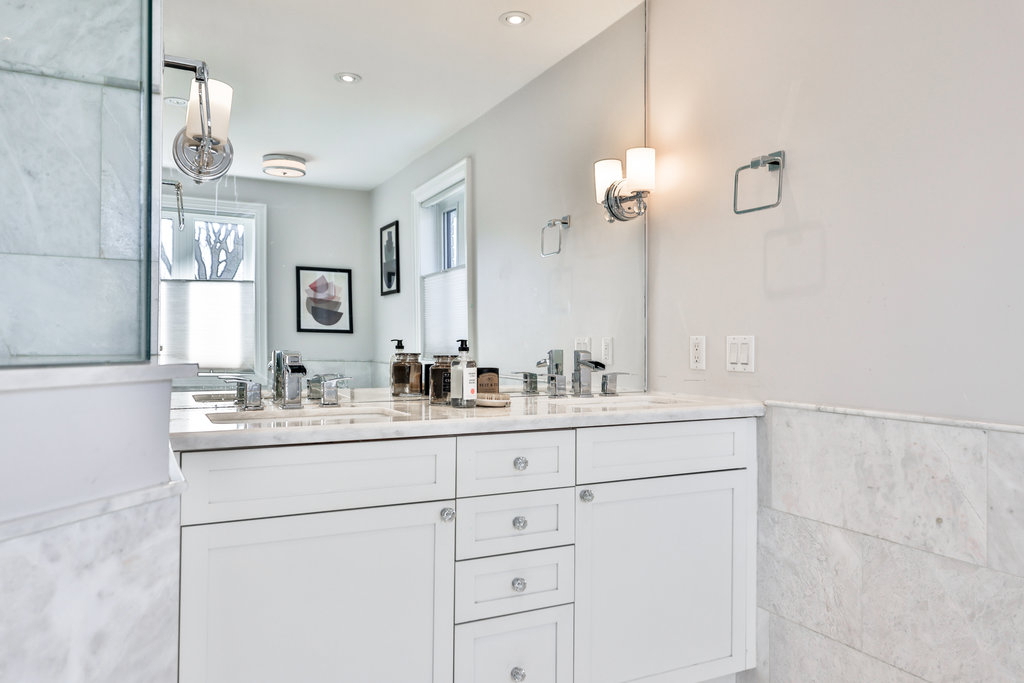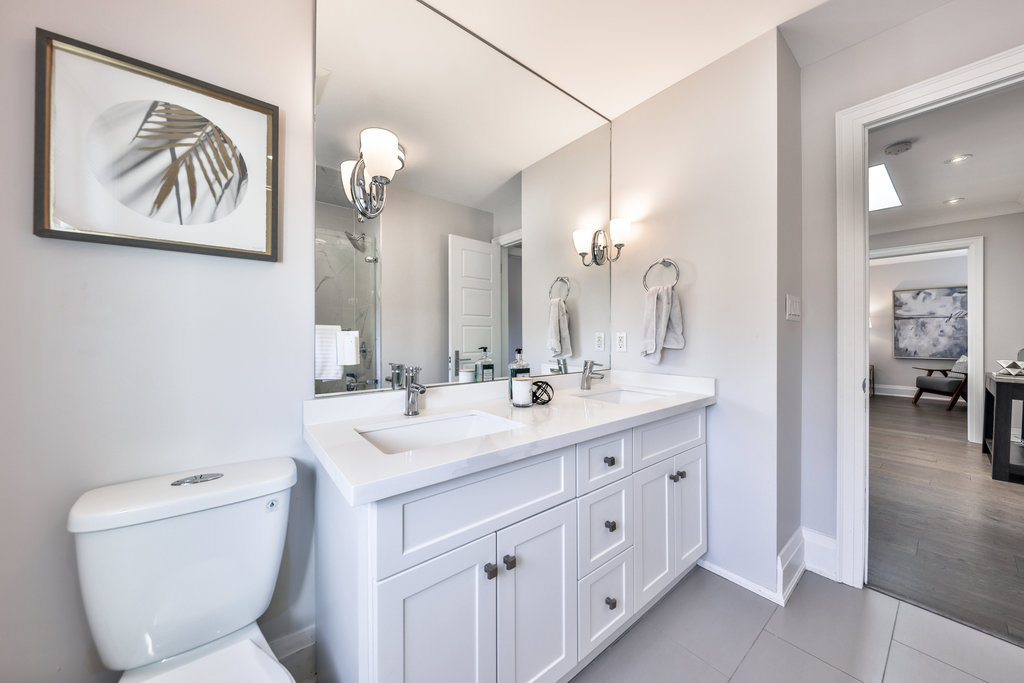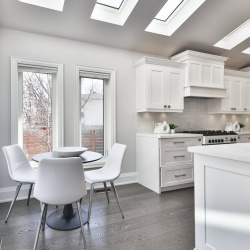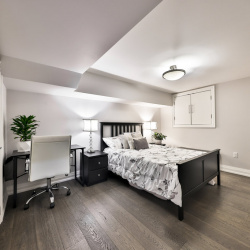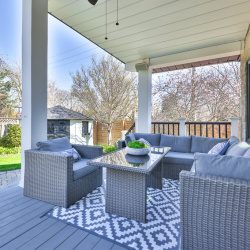
Property Details
https://luxre.com/r/GG8i
Description
Welcome to 435 The Thicket, an exquisite residence boasting 3+1 bedrooms and 4 bathrooms across 3,200 sq ft on a 71 x 124 ft lot. Enter through a grand foyer with porcelain tiles, 16 ft ceilings, and a solid wood staircase. The office features hardwood floors, custom built-ins, and European windows. The formal dining room offers hardwood floors, built-in cabinetry, and a chandelier. The kitchen showcases Caesarstone quartz countertops, frosted glass cabinetry, and high-end appliances. Enjoy the living room with engineered hardwood floors and a Calcutta marble herringbone tile mantle. Smart home technology like a Nest Thermostat adds convenience. This home seamlessly blends elegance with practicality, creating a captivating living space.
Features
Amenities
Kitchenware, Large Kitchen Island, Pool, Walk-In Closets.
Appliances
Built in Wine Cooler, Central Air Conditioning, Dishwasher, Dryer, Fixtures, Freezer, Gas Appliances, Hot Tub, Kitchen Island, Kitchen Sink, Microwave Oven, Oven, Range/Oven, Refrigerator, Washer & Dryer.
General Features
Covered, Fireplace, Heat, Parking.
Interior Features
Air Conditioning, Bay/bow Window, Blinds/Shades, Book Shelving, Breakfast bar, Built-In Furniture, Built-in Desk, Cathedral/Vaulted/Tray Ceiling, Chandelier, Decorative Lighting, High Ceilings, Kitchen Accomodates Catering, Kitchen Island, Quartz Counter Tops, Recessed Lighting, Skylight, Smoke Alarm, Solid Surface Counters, Walk-In Closet, Washer and dryer.
Rooms
Basement, Formal Dining Room, Inside Laundry, Kitchen/Dining Combo, Laundry Room, Living Room, Office, Recreation Room.
Exterior Features
Deck, Exterior Lighting, Fencing, Gazebo, Large Open Gathering Space, Outdoor Living Space, Shaded Area(s), Sunny Area(s), Swimming, Wood Fence.
Exterior Finish
Brick.
Roofing
Asphalt, Composition Shingle.
Flooring
Hardwood, Tile, Wood.
Parking
Built-in, Covered, Driveway, Garage, Guest, Off Street, Open, Paved or Surfaced.
View
Garden View, North, Panoramic, Scenic View, Street, Swimming Pool View, Trees, View.
Categories
In-City, Skyline View.
Additional Resources
Defining the luxury real estate market in Hamilton-Burlington, CA.
435 The Thicket








