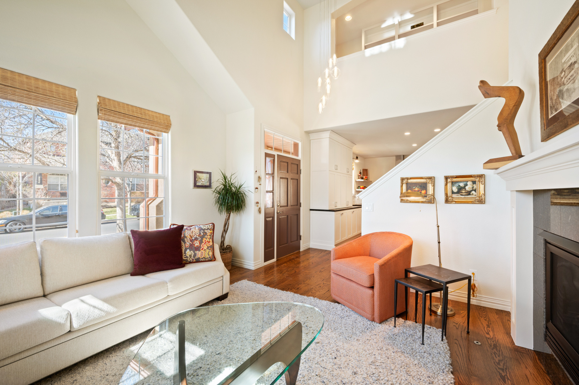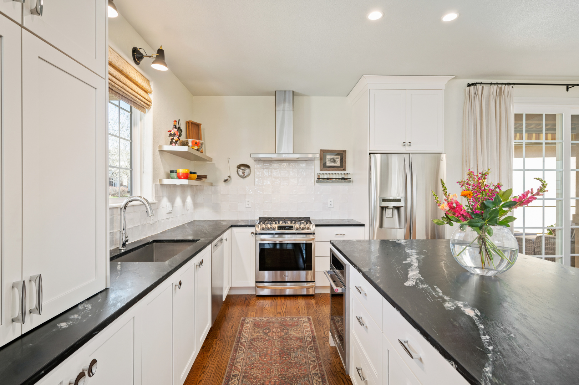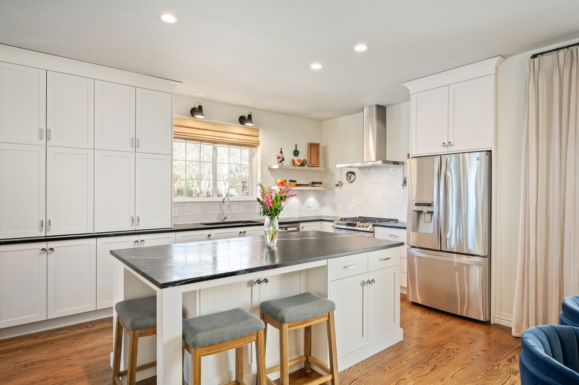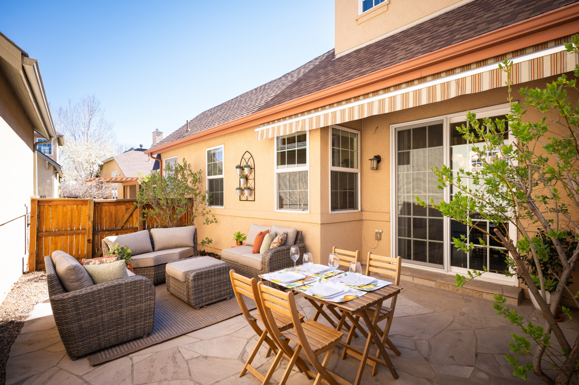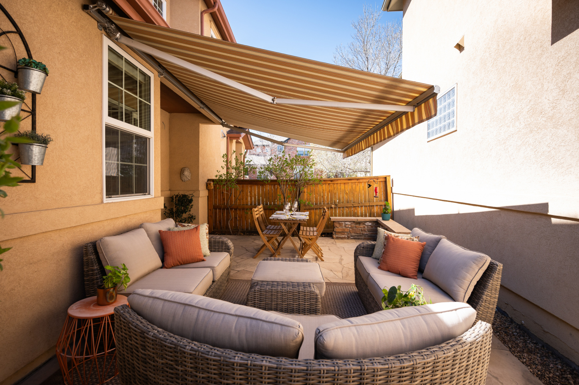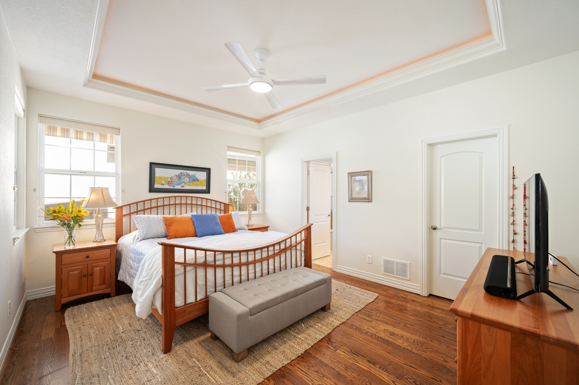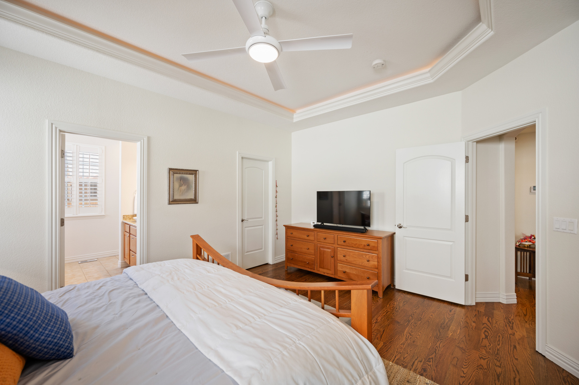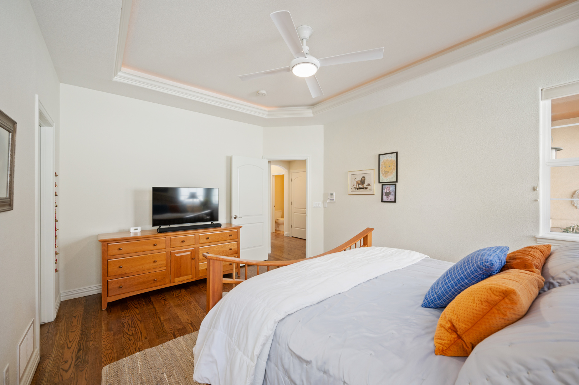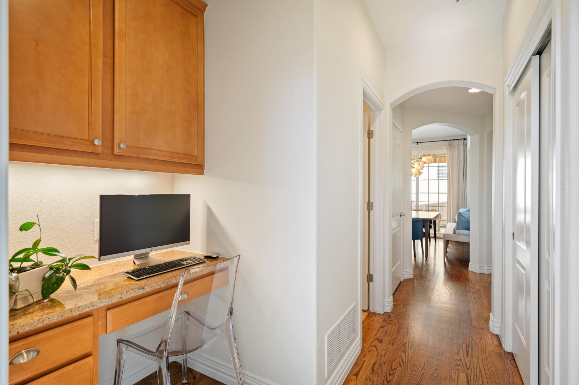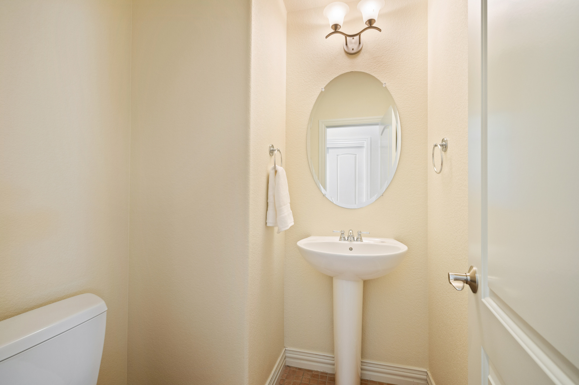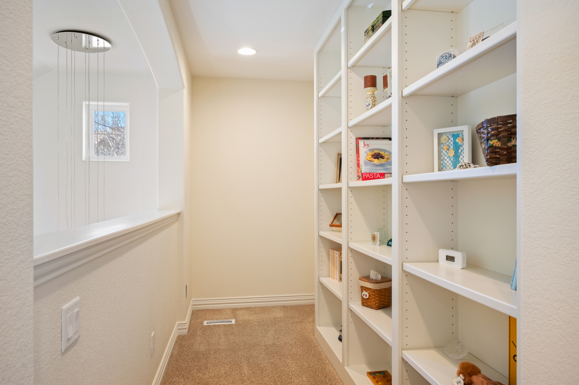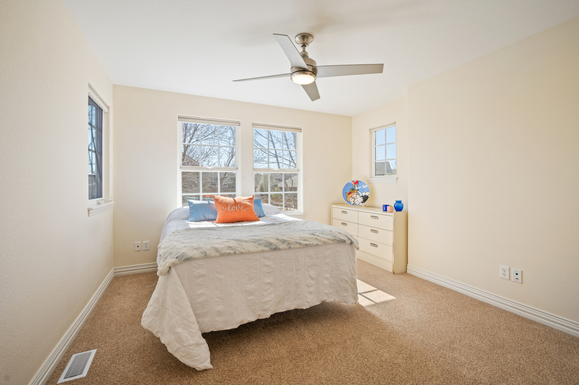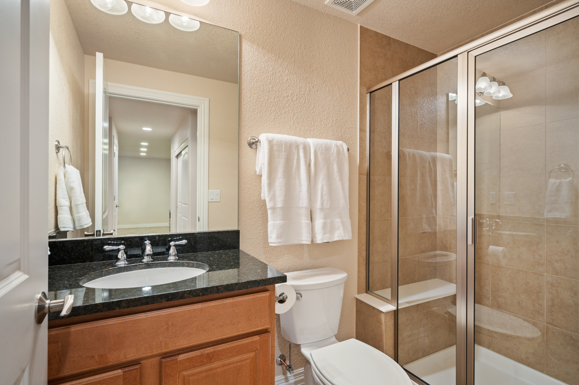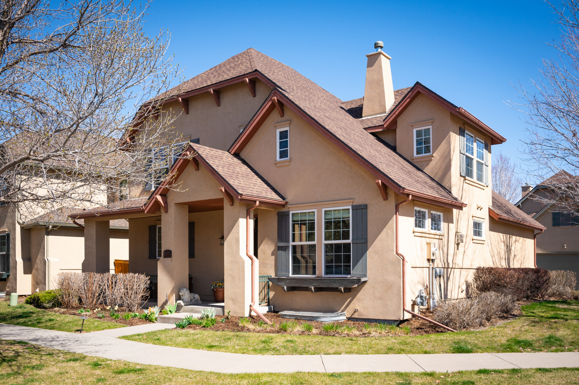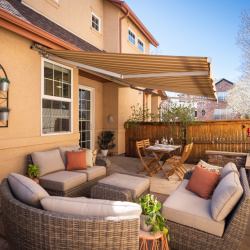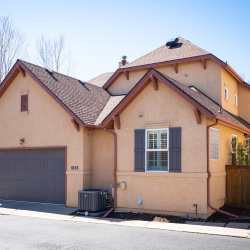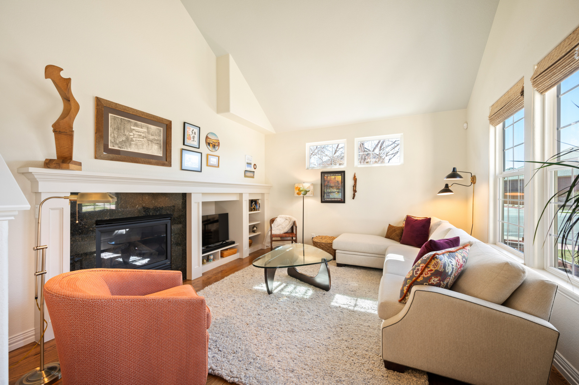
Property Details
https://luxre.com/r/GG7C
Description
Wow, you’re going to love the smart layout in this move-in ready home! Updated with today’s designer flair, the open floorplan is ideal for entertaining. The minute you walk in you’re greeted by warm and inviting oak hardwood floors and a stunning new kitchen, straight out of a magazine. The white cabinets and huge island with leathered slab granite, along with stainless appliances, open shelving and custom Moroccan tile backsplash create your dream kitchen. The dining room is the perfect gathering/dining spot for friends or family and leads to the private patio oasis, where you can enjoy your morning coffee or al fresco dining under the retractable awning. The vaulted ceiling and large windows in the livingroom create a dramatic effect, and the gas fireplace gives it the cozy ambience you want in a home. The main floor primary bedroom suite has recessed ceiling detail with crown molding, a walk-in closet, and a generous five-piece custom bath. Laundry room and half bath, along with attached two-car garage complete the main floor. Ascending the oak stairs you notice the custom metal balusters. Upstairs you’ll love the built-in bookshelves in the loft, plus two additional bedrooms and a full bath. Downstairs is just waiting for your imagination, with two large rooms and a wet bar, you can set up the ultimate hangout spot with big screen tv, billiards, workout equipment, you name it, plus another full bath. Just outside your door await trails, restaurants, shops and more. All this is just 20 minutes to downtown Denver or the Tech Center, and just 10 minutes to Cherry Creek.
Features
Amenities
Bar, Walk-In Closets.
Appliances
Central Air Conditioning, Dishwasher, Disposal, Double Oven, Dryer, Kitchen Island, Microwave Oven, Refrigerator, Washer & Dryer.
General Features
Fireplace, Heat.
Interior Features
Air Conditioning, Bar, Bar-Wet, Blinds/Shades, Cathedral/Vaulted/Tray Ceiling, Furnace, Granite Counter Tops, Kitchen Island, Walk-In Closet, Washer and dryer.
Rooms
Kitchen/Dining Combo.
Exterior Features
Fencing, Outdoor Living Space, Patio.
Flooring
Hardwood.
Parking
Garage.
Additional Resources
Updated move-in ready home with today’s designer flair!
8105 E 9th Ave - Virtual Tour


