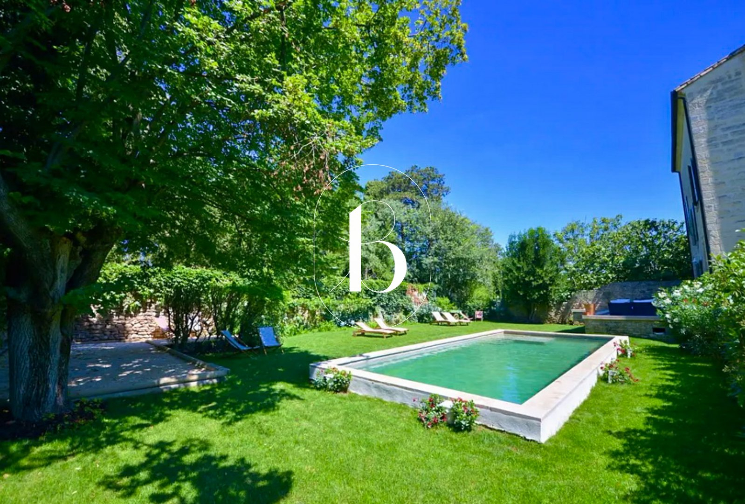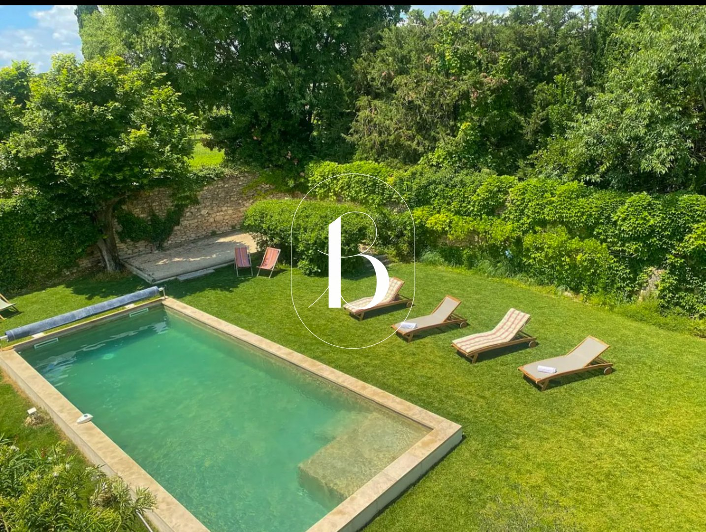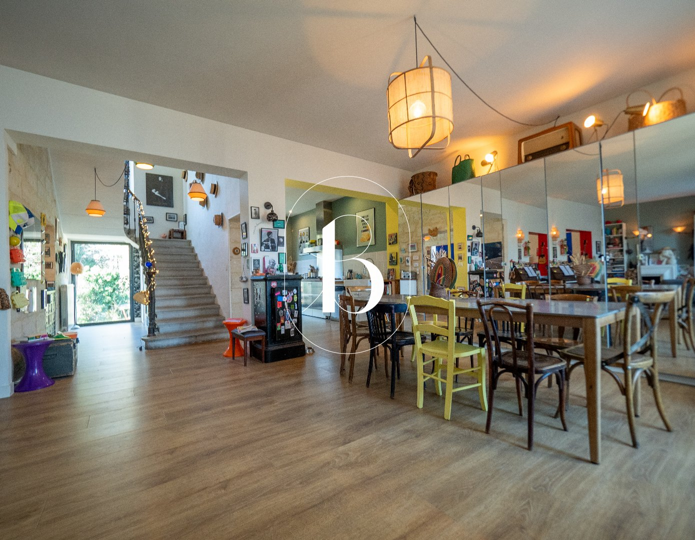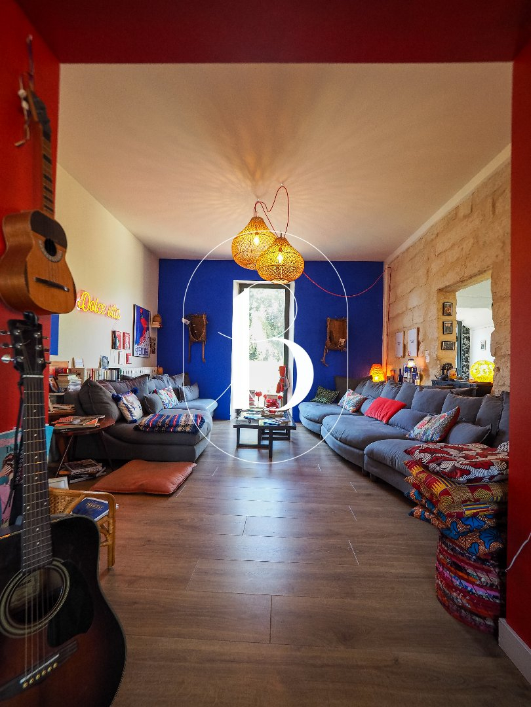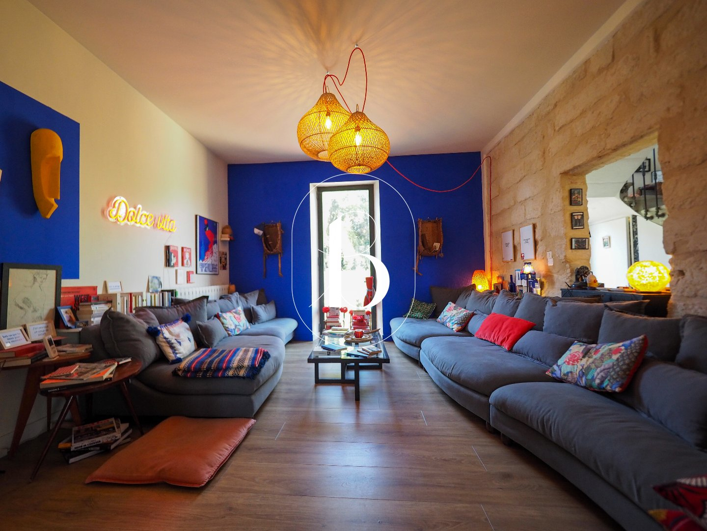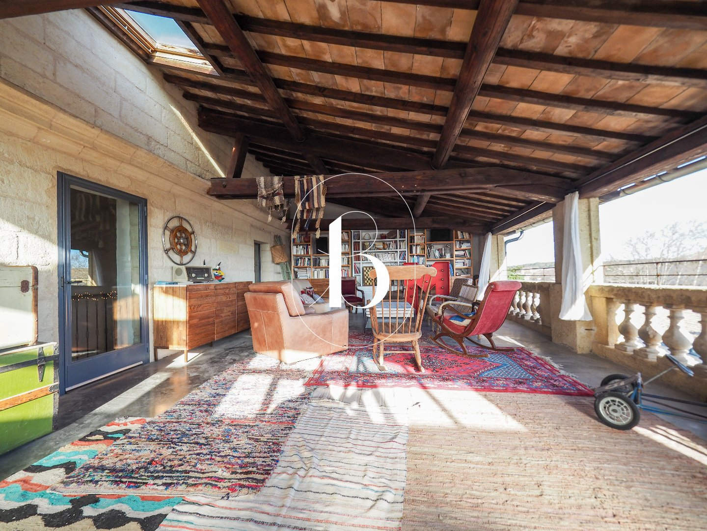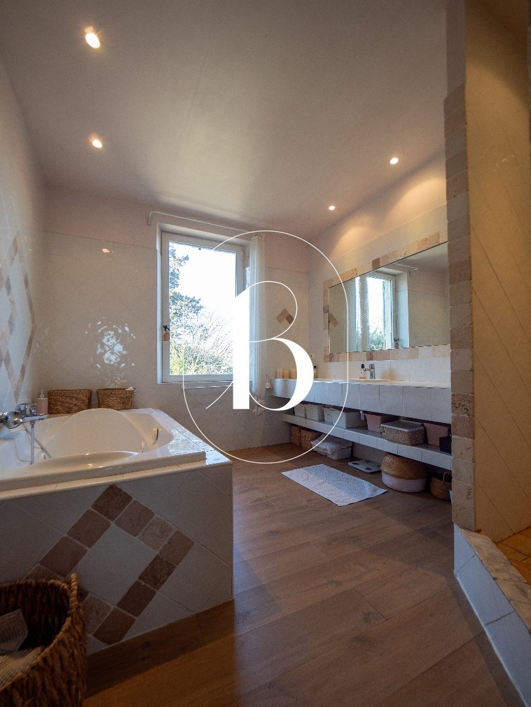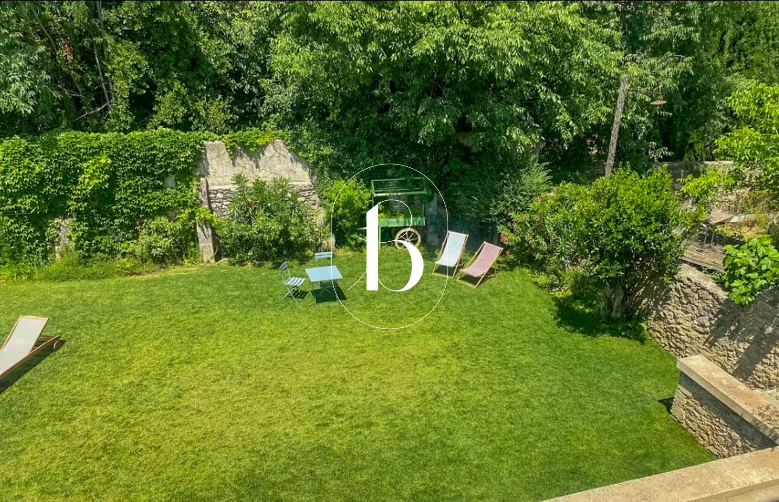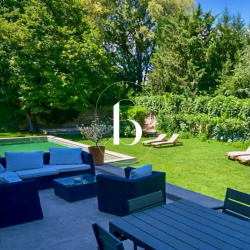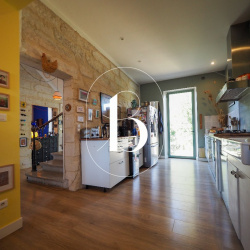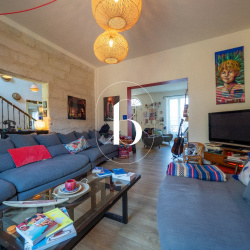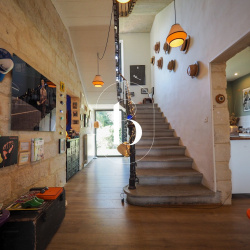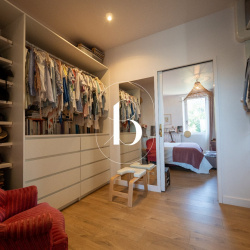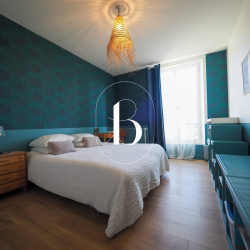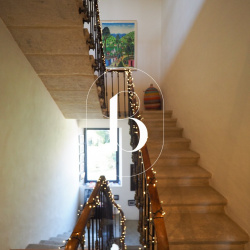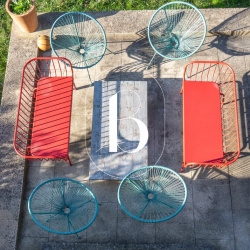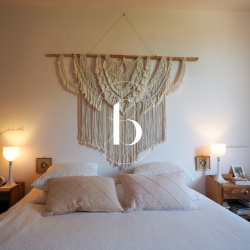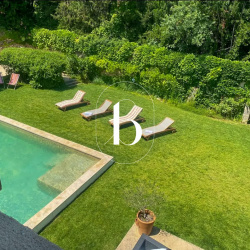
Property Details
https://luxre.com/r/GG0Q
Description
Uzès.
In a verdant setting in the heart of the medieval city… Step into a fairytale setting as if it were
a box of sour sweets in an explosion of fun and cheerful Hogwarts house colours that blend
to perfection like a scarf woven in shades of blue for Ravenclaw, green for Slytherin, yellow
for Hufflepuff and red for Gryffindor!
Just the thing to brighten up everyday life and bring a little sunshine into your life - the more
the merrier!
You'll need to take the time to climb aboard this venerable residence and explore the entire
décor... Close to the emblematic Place aux Herbes, this former Manor house was built in
enclosed grounds planted with trees. It has 203m² of living space, a heated swimming pool
(10mx4m) and space to park a car - an enviable feature if ever there was one in Uzès!
A large terrace promises moments of festivity or meditation in fine weather, depending on
your mood.
The spacious main living area of over 80m² is bathed in natural light thanks to the large
picture windows and mirrors. A fireplace for those long winter evenings and a stone staircase
in the pure style of a bourgeois house which provides access to the upper floors, where three
comfortable bedrooms have been created, including a 30m² master suite with bathroom and
dressing room.
To top it all off, there's a master suite and room for a dormitory on the top floor, not to
mention a superb, covered terrace with exposed roof timbers and panoramic views over the
Duchy.
On the ground floor, there is a space of approx. 90 m² housing a utility room, a laundry, a
wine cellar (wine to be enjoyed sparingly) and 45 m² that could be converted into an
independent apartment.
Gas-fired central heating, reversible air conditioning in the bedrooms, double-glazed
windows. Parquet flooring and terracotta tiles, automatic watering supplied by a borehole.
A warm and friendly haven of peace for this beautiful city dwelling, a place for sharing that
will fit the rhythm of a large family home.
A property selected by Botella and Sons Real Estate (since 1989). Agency fees are to be
paid by the vendor. Information on the risks to which this property is exposed is available on
the Géorisques website. We look forward to discussing your project with you. Ref 2586
Uzès.
Dans un écrin de verdure au cœur de la cité médiévale, pénétrer dans un décor féérique comme s’il s’agissait d’une boite de bonbons acidulés dans une explosion de couleurs fun et joyeuses des maisons Poudlard qui se marient à la perfection comme une écharpe tissée avec des tons de bleu pour la maison Serdaigle, du vert pour Serpentard, le jaune pour Poufsouffle et le rouge pour Gryffondor !
De quoi égayer le quotidien et mettre du soleil dans la vie, plus ça pique plus c’est bon !
Il faudra prendre le temps de monter à bord de cette vénérable demeure et d’explorer l’ensemble du Décor … proche de l’emblématique Place aux Herbes, fut élevée sur un parc clos et arboré cette ancienne Maison de Maître d’une superficie de 203m² habitables garnie d’une piscine chauffée (10x4) et d’un emplacement pour stationner une automobile, prestation enviable s’il en est à Uzès !
Une large terrasse promet des instants festifs ou de méditation à la belle saison, c’est selon l’humeur.
Pièce de vie spacieuse de plus de 80m² qui profite grâce à de larges baies vitrées et au jeu de miroirs d’une belle lumière naturelle. Une cheminée pour les longues soirées d’hiver et un escalier en pierre dans le pur style d’une maison bourgeoise livre accès aux étages dans lesquels ont été aménagées trois confortables chambres dont une suite parentale de 30m² avec salle de bains et dressing.
Pour couronner le tout, une suite parentale ainsi qu’une pièce pour un couchage collectif au dernier niveau sans oublier une superbe terrasse couverte avec charpente apparente et vue panoramique sur le duché.
Il existe au rez-de-chaussée un espace d’environ 90m² abritant un local technique, une buanderie, une cave à vin (à déguster avec parcimonie) et 45m² aménageables en appartement indépendant.
Chauffage central gaz, climatisation réversible dans les chambres, menuiseries double vitrage. Parquet et terres cuites au sol, arrosage automatique alimenté par un forage.
Un havre de paix convivial et chaleureux pour cette belle citadine, un lieu de partage qui saura vivre au rythme d’une grande maison de famille.
Une propriété sélectionnée par Botella et Fils immobilier depuis 1989. Les honoraires de l’agence sont à la
charge du vendeur, Les informations sur les risques auxquels ce bien est exposé sont disponibles sur le site Géorisques. Au plaisir d\'échanger sur votre projet. Ref 2586
Additional Resources
Real estate agency in Uzès, Barjac, Goudargues | Botella
Uzès In a verdant setting ...
Vente maison de ville Uzes, 203m² 600m² 8 pièces 1 575 000
