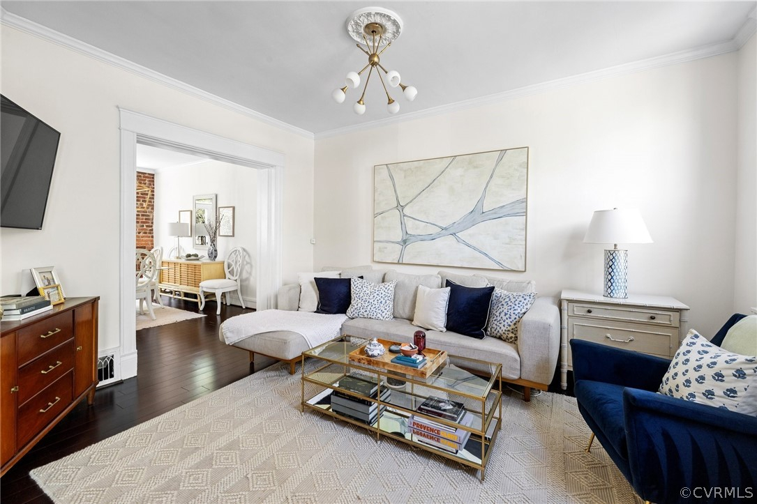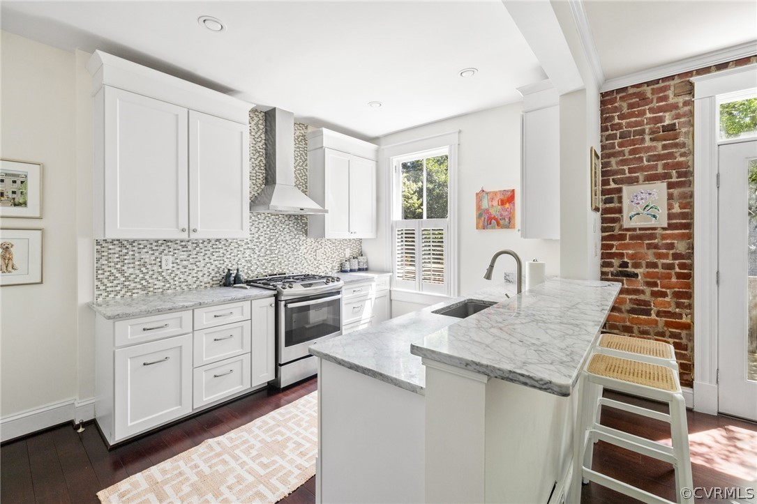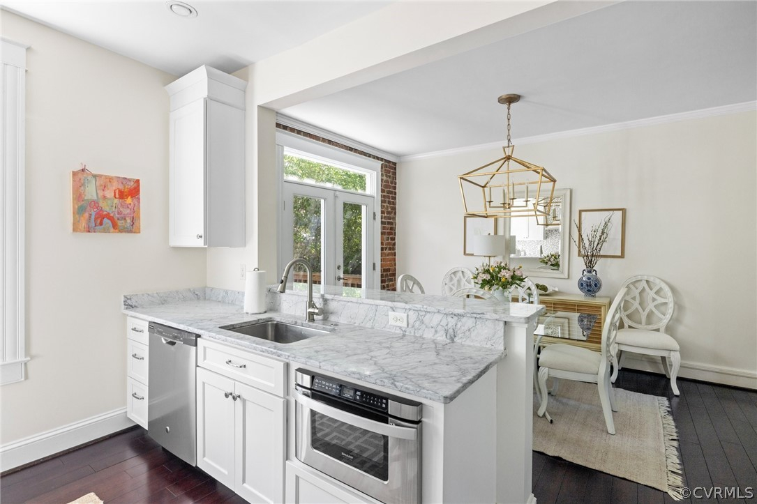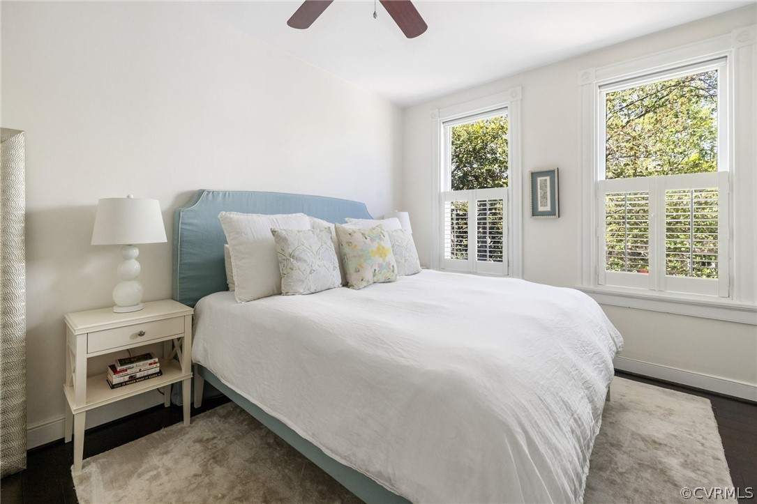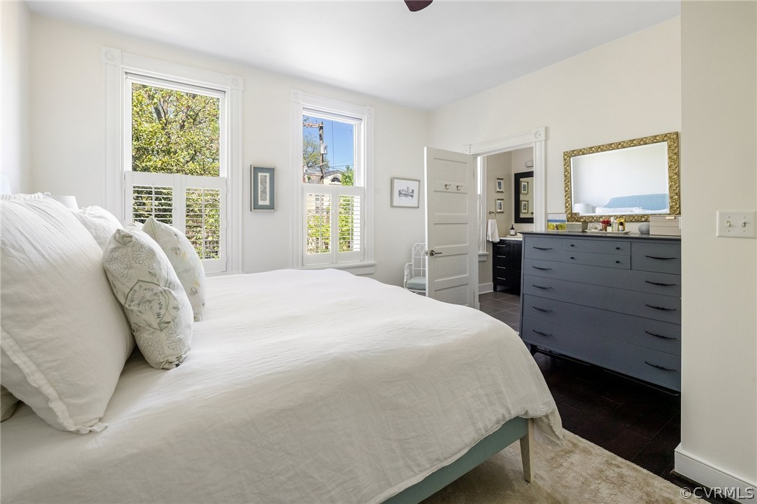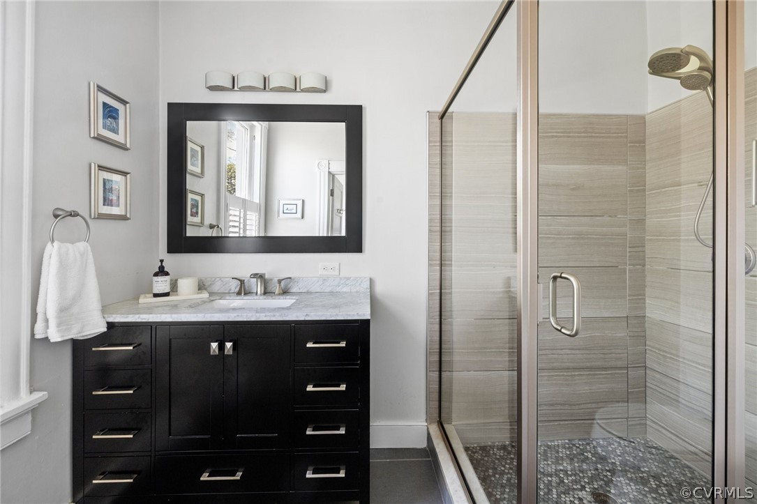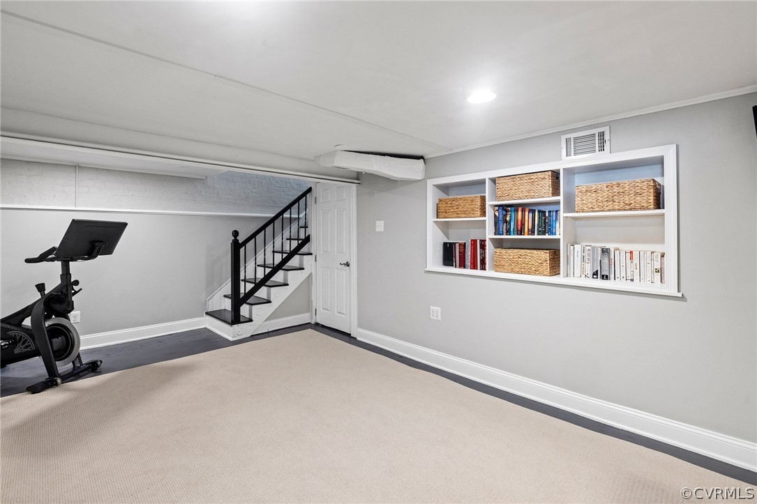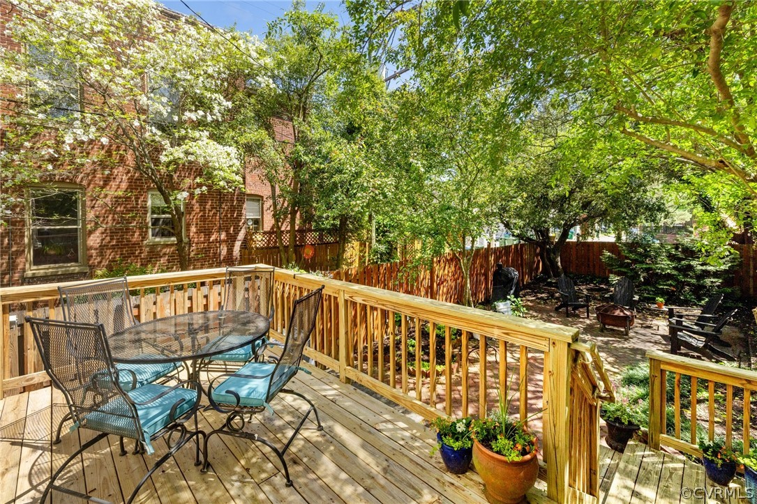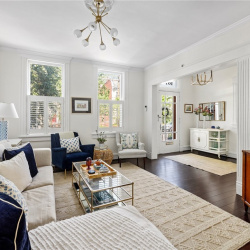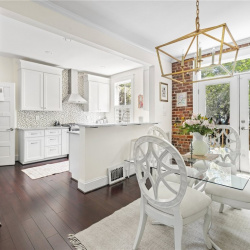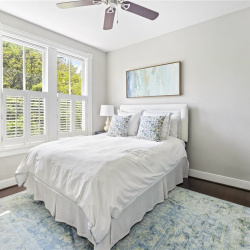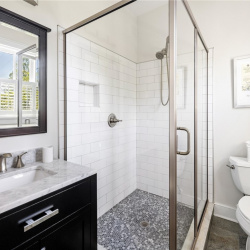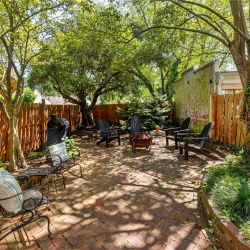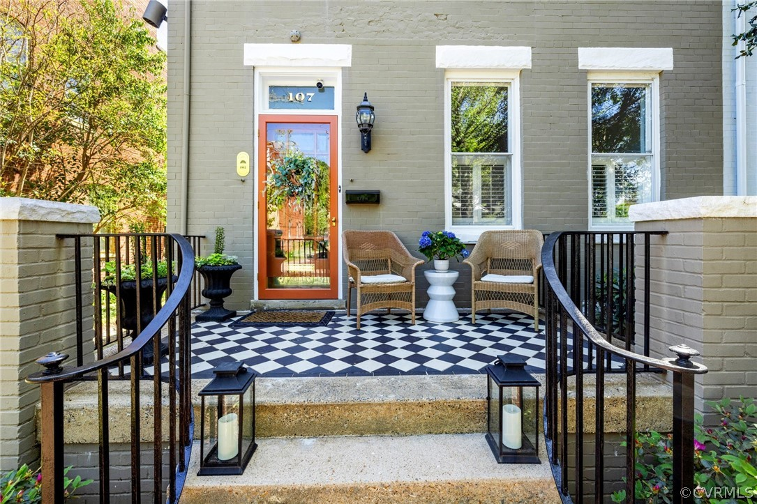
Property Details
https://luxre.com/r/GFxG
Description
Welcome to this beautifully renovated 1912 rowhouse in the heart of the Fan district. Step into character as you are welcomed by the original checkered tile front porch. Entering the home, you are greeted by a charming sunny foyer and an original stained glass window. The inviting living space seamlessly flows into the dining area, adorned with exposed brick walls, creating a cozy ambiance. The dining space is also open to the gourmet kitchen, with granite countertops, tile backsplash, gas cooking, stainless steel appliances and plenty of storage. The door off of the dining room leads to a spacious raised deck that overlooks the enchanting courtyard, perfect for entertaining during the upcoming summer months. A half bath finishes the first floor. Upstairs you will find the primary bedroom with renovated en-suite bathroom. The additional bedroom also has it's own renovated en-suite bathroom. Two hall closets are available for added storage and practicality. The finished and waterproofed (2021) lower level room provides endless possibilities — a perfect work-from-home office, playroom or an extra bedroom. The unfinished portion provides a half bath, and even more storage. Other updates include New Water Heater (2020), New HVAC (2022), New Duct Work (2022) and more. This location is perfect for weekend walks to the VMFA, multiple nearby restaurants and parks, with Paradise park just steps away from your backdoor. Experience the quintessential Fan lifestyle in this adorable turnkey home!
Features
Appliances
Ceiling Fans, Central Air Conditioning, Cook Top Range, Dishwasher, Disposal, Microwave Oven, Oven, Range/Oven, Refrigerator.
Interior Features
Ceiling Fans, Granite Counter Tops, Recessed Lighting, Walk-In Closet.
Rooms
Living Room.
Exterior Features
Deck, Exterior Lighting.
Roofing
Slate.
Flooring
Wood.
Parking
On Street.
Schools
Fox Elementary, Thomas Jefferson High, Dogwood Middle School.
Additional Resources
Seasoned Realtors in Richmond, Virginia | SRMF Real Estate
107 N Allen Avenue


