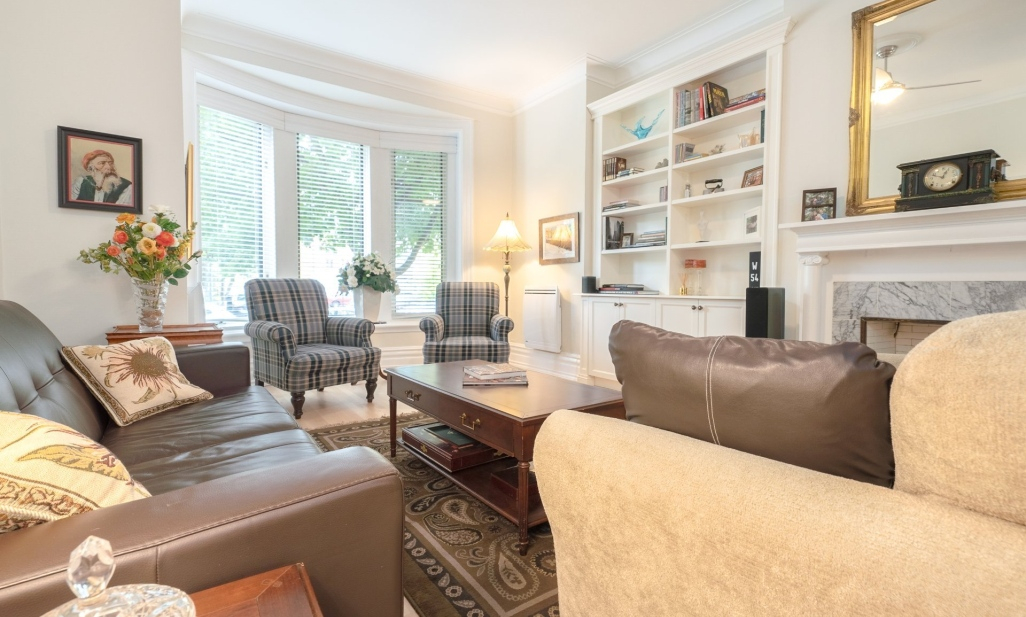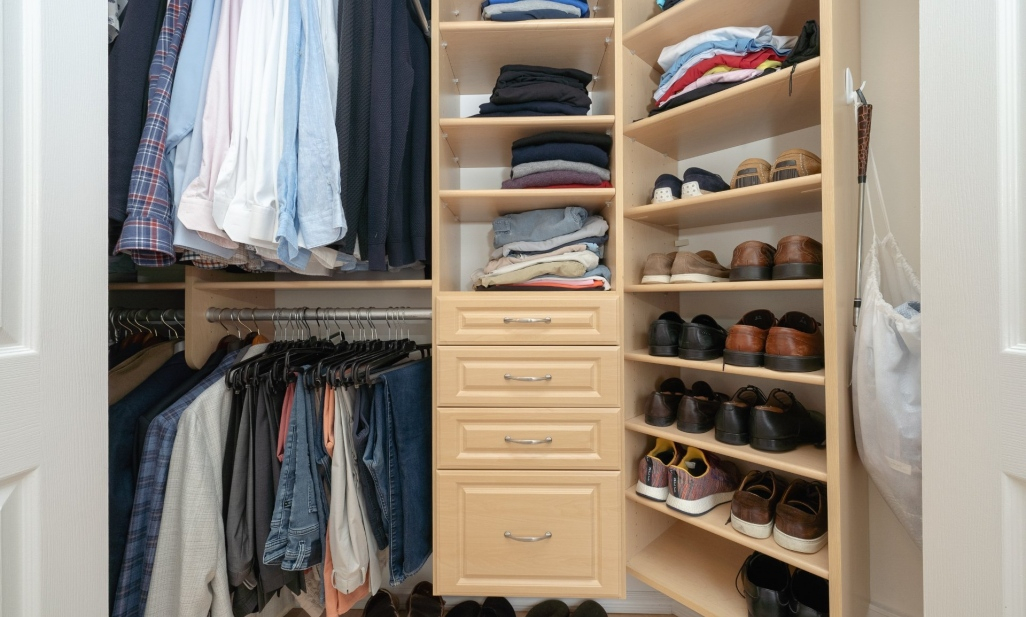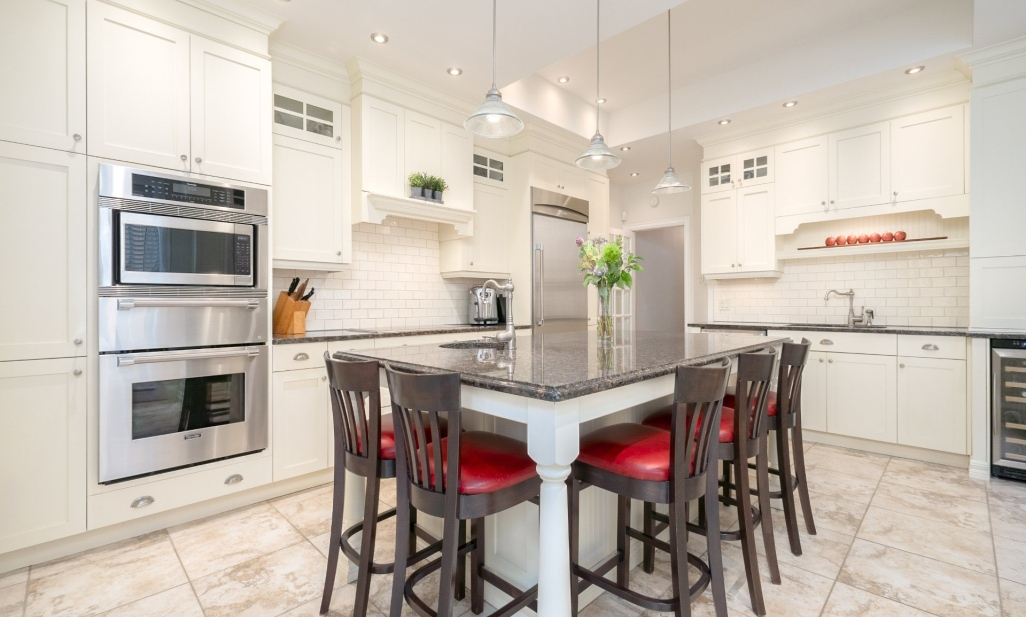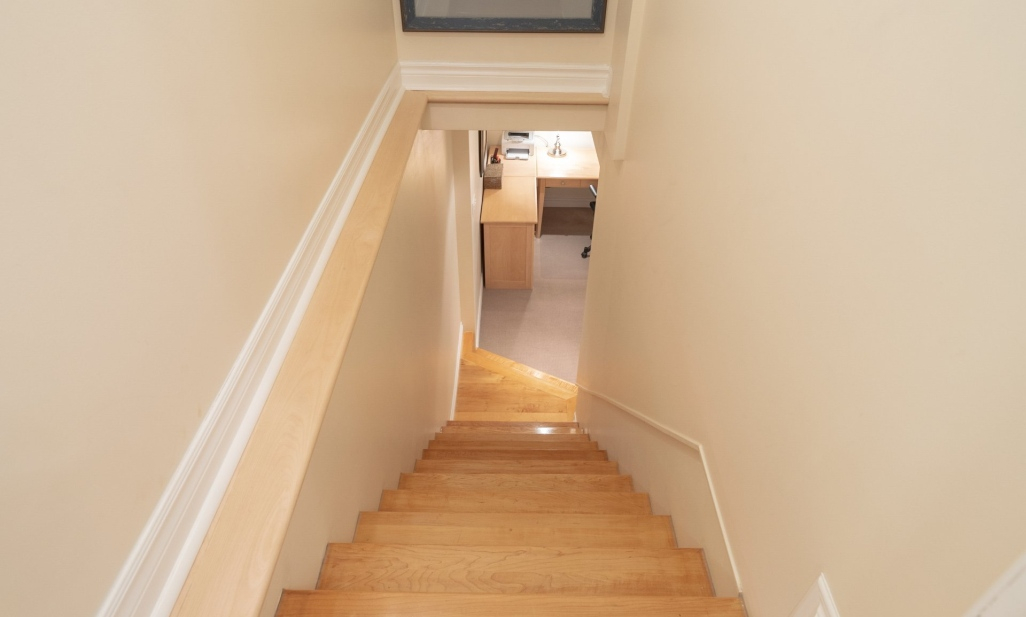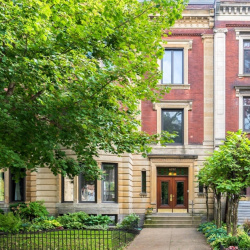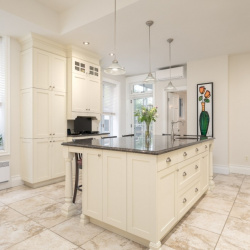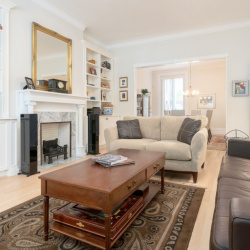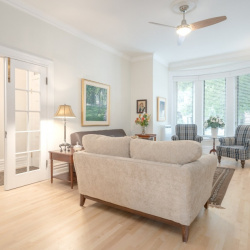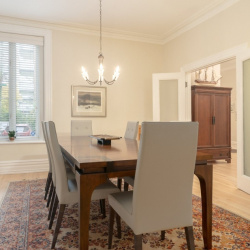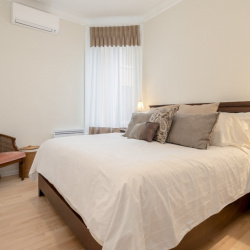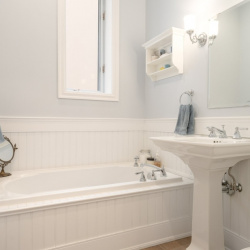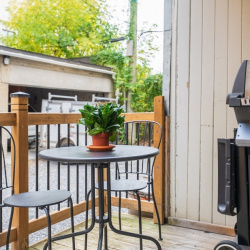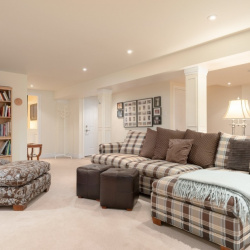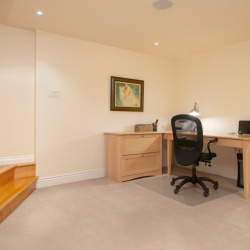
Property Details
https://luxre.com/r/GFtU
Description
This two bedroom apartment of 1,494 sf (excluding the finished basement) located only a stone's throw from the services of Greene Ave., offers luxury and comfort at every turn. The living room, adorned with high ceilings, large windows and featuring a beautiful decorative fireplace, flows naturally into the elegant dining room. The spacious kitchen offers a large granite island, high-end appliances and heated floors. The finished basement offers a games room, an office area, a full bathroom and several storage rooms. Private parking at the rear completes this ideal option for those looking to downsize easily.OUR TOP 3 FEATURES:-Spacious Comfort: A 2-bedroom apartment with open living spaces, large windows plus finished basement! -Chef's Dream Kitchen: Decked out with top-grade appliances, heated floors, and premium fixtures.-Unparalleled location: A mere 20 steps away from Greene Avenue's vibrant conveniences. Ideal for empty-nesters looking to downsize and stay in the heart of the action.Here, life's necessities and luxuries are at your fingertips. Savour the freshest produce from the 5 Saisons grocery store, walk to clinics, pharmacies, chic boutiques and many gourmet dining options. Commuting is a breeze with the Atwater metro, and Plaza Alexis-Nihon offers a multitude of shopping and entertainment choices. CONDO HIGHLIGHTS:-1494 sf of living space on the main floor + 734sf in the basement-Light coloured cherry wood floors-Kitchen with heated floors, granite countertops, secondary island sink, Wolf 5-burner cooktop, Thermador built-in oven/microwave/stove, Best by BROAN Stove fan, built-in Thermador refrigerator, Thermador dishwasher, Cavavin wine cellar-Quaint back porch with southwest exposure-Custom in-wall Bowers & Wilkins speaker system-Primary bedroom with his-and-hers California closet-Back bathroom with heated porcelain tile floor, double vanity and glass shower-Middle bathroom with porcelain tile floor & bath-Finished basement with playroom, office nook, full bathroom, ample storage, sound-proof ceiling, pot lights, additional Bowers & Wilkins speakers-Wall-mounted air conditioning-Well-maintained building with continuous updates: -Front yard irrigation system (2022)-Backyard landscaping (2021)-Main lobby renovation including tiles, stair carpet replacement, lighting and more (2014)*Living space provided comes from municipal evaluation website. Floor plans & measurements are calculated by iGuide on a net basis*
Additional Resources
Profusion Immobilier | Le meilleur de l'immobilier de luxe au Québec
Apartment in Westmount
Profusion Immobilier | Le meilleur de l'immobilier de luxe au Québec
4212 Boul. De Maisonneuve O. #1 – Christina Miller


