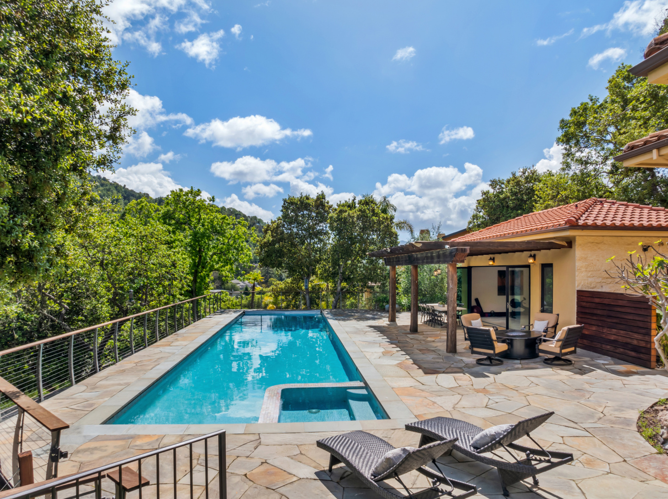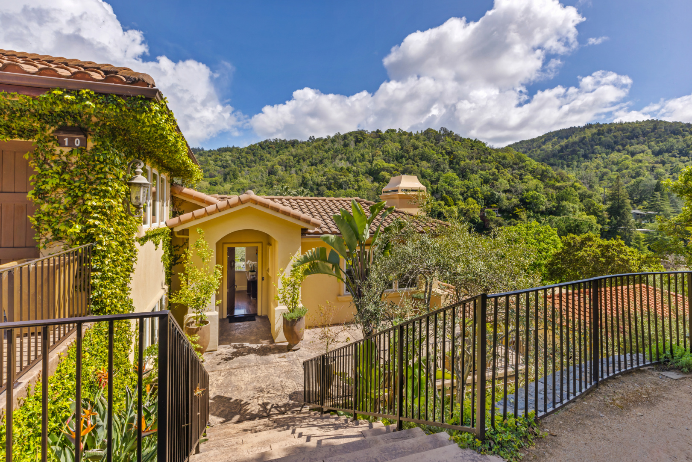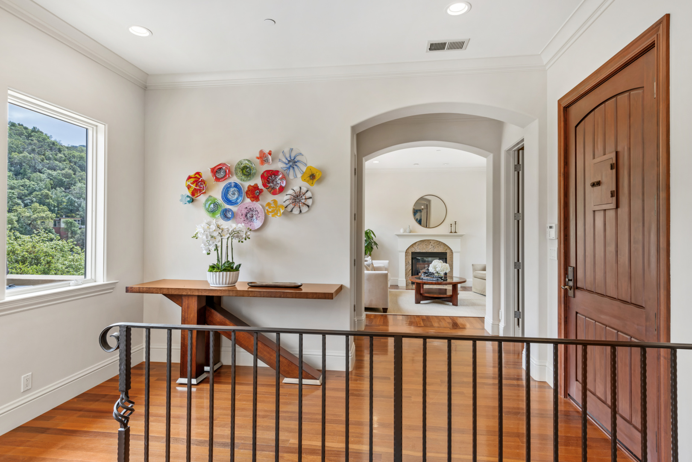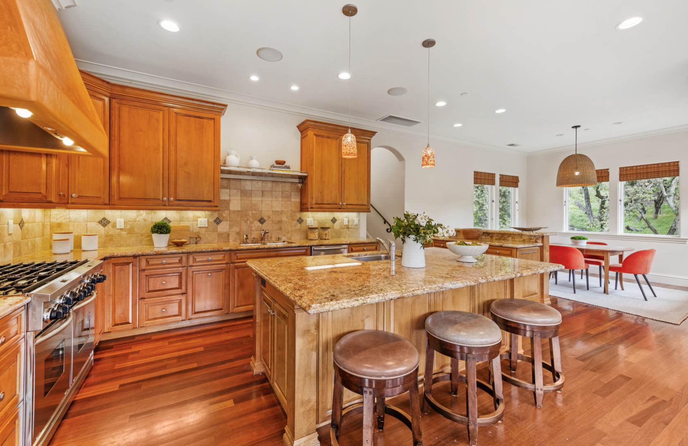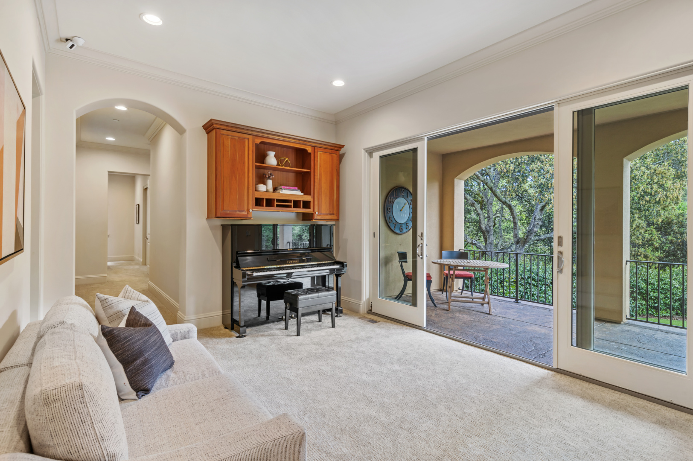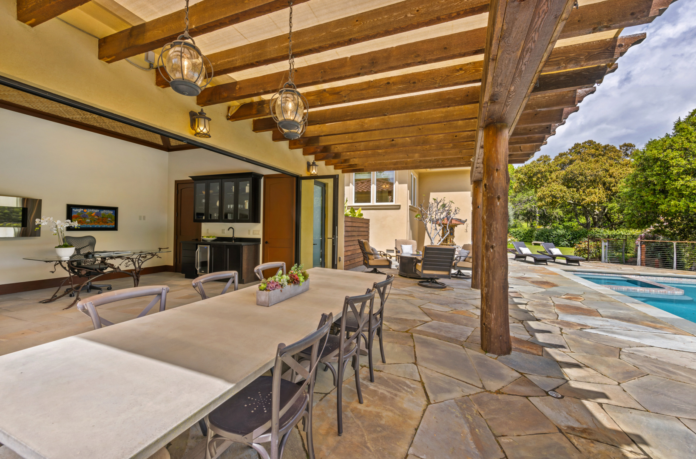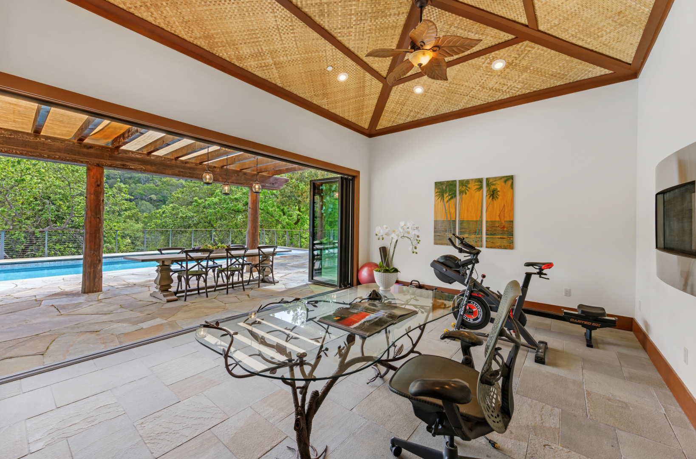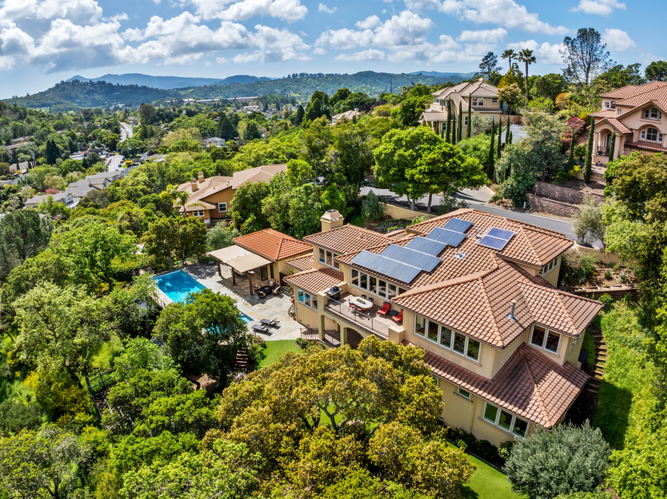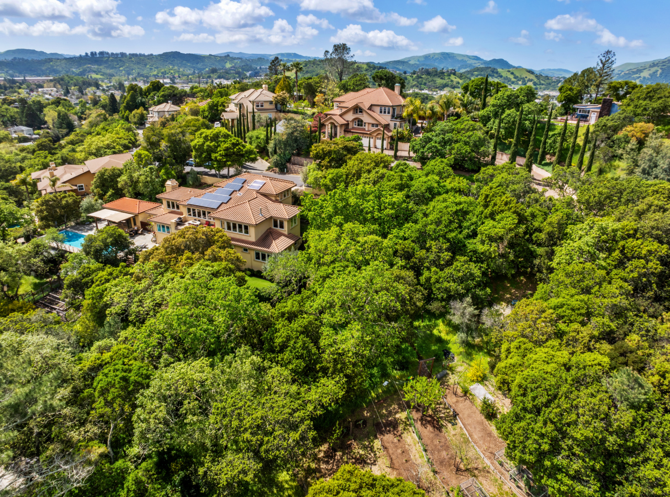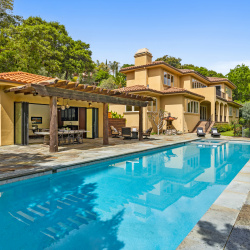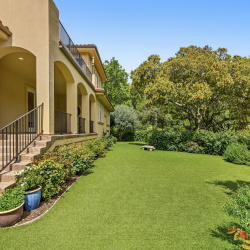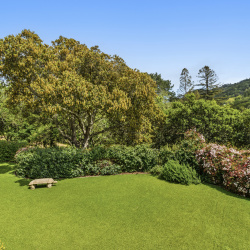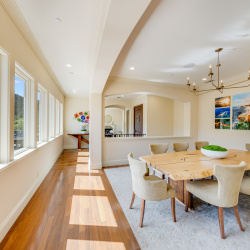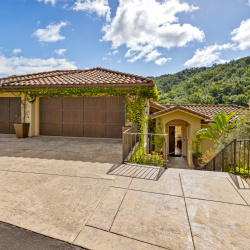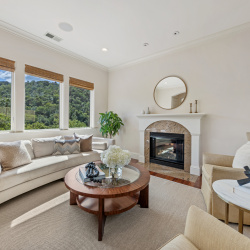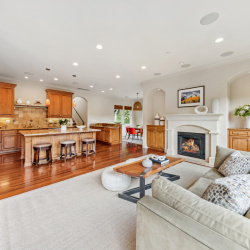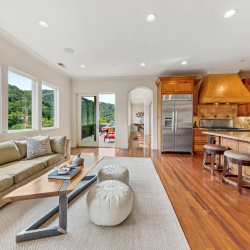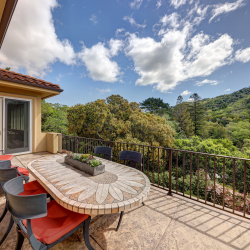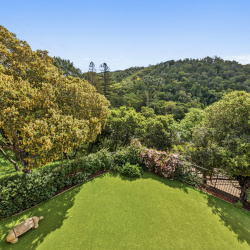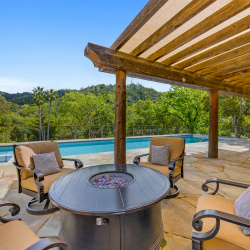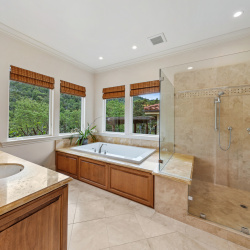
Property Details
https://luxre.com/r/GFtR
Description
Welcome to your own private oasis, where resort living meets a modern lifestyle on an expansive one acre parcel. Nestled in an enclave of luxury homes, this exquisite 4925 square foot estate (per floor plans) offers unparalleled privacy, tranquility, and southern exposure, accompanied by breathtaking views of open space.
Step into luxury with the light-filled main residence boasting four bedrooms and four-and-a-half bathrooms, featuring grand-scale living areas with high ceilings and timeless architectural details. Discover the epitome of easy living in an ideal and flexible floor plan with a fully equipped recreation/media room, two additional family rooms including an expansive open concept chef’s kitchen/great room, and a dedicated home office. All four bedrooms in the main house – including the ample primary suite with two walk-in closets -- are on the same level and boast private ensuite baths, providing comfort and privacy for all.
For the ultimate home office, guest accommodation, or relaxing by the shimmering pool, a gorgeous guest house awaits, offering an optional fifth bedroom complete with its own bathroom and kitchenette, complete with a view.
Outdoor entertainment knows no bounds with a staycation-worthy 20 meter pool accompanied by a built-in spa, perfect for unwinding under the sun or stars. Gather around the fire pit for cozy evenings, revel in the expansive patios and terraces that invite al fresco dining and relaxation, and play in the large level yard. Lush gardens, complete with fenced planting beds and an orchard brimming with fruit trees, cater to the green thumb in you.
Embrace sustainability with eco-friendly features including photovoltaic solar panels, thermal solar for pool heating, a solar hot water system for the main house, two electric car chargers, and turf lawn, ensuring your carbon footprint remains minimal.
Custom features and quality construction are evident throughout. Additional amenities include a wine room, a huge laundry room on the same level as the bedrooms, a three-car garage, ample workshops and storage spaces, and even a chicken coop.
Discover the perfect blend of tranquility and convenience, as this remarkable haven offers proximity to hiking and biking in the natural beauty of China Camp State Park, recreation facilities at the JCC and YMCA, restaurants, shops, Marin’s largest farmer’s market, and multiple private and public schools, including the esteemed Mark Day School and Brandeis Marin. Convenient access to Highway 101, yet worlds away from the hustle and bustle!
Features
Amenities
Garden, Hot Tub, Media/Game Room, Pool, Walk-In Closets.
General Features
Fireplace.
Interior Features
Cathedral/Vaulted/Tray Ceiling, Home Theater Equipment, Walk-In Closet.
Rooms
Guest Room, Media Room, Wine Cellar.
Exterior Features
Deck, Fencing, Outdoor Living Space, Patio.
Flooring
Hardwood.
Parking
Garage.
View
Scenic View, View.
Additional Resources
Exceptional 5BR Private Oasis on Expansive 1-Acre Lot!
10 Leona Drive, San Rafael - Presented by Stephanie Lamarre





