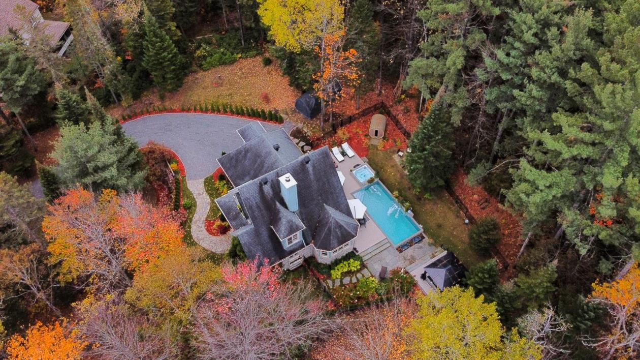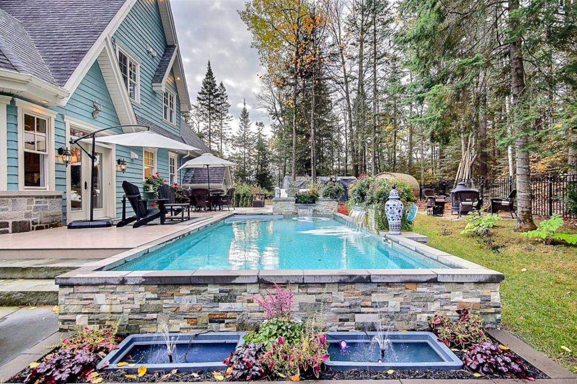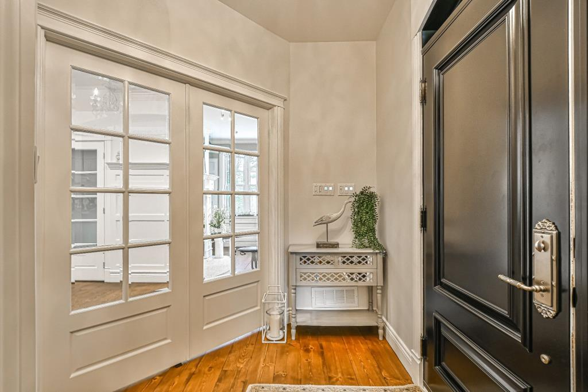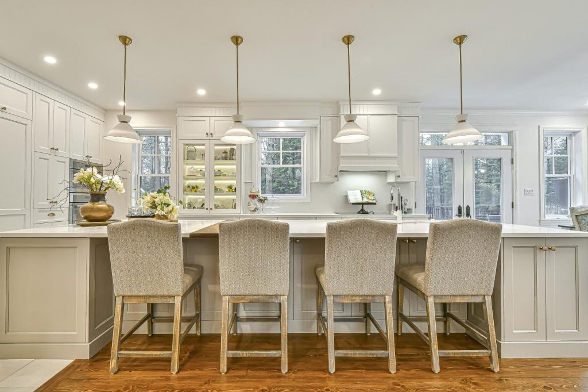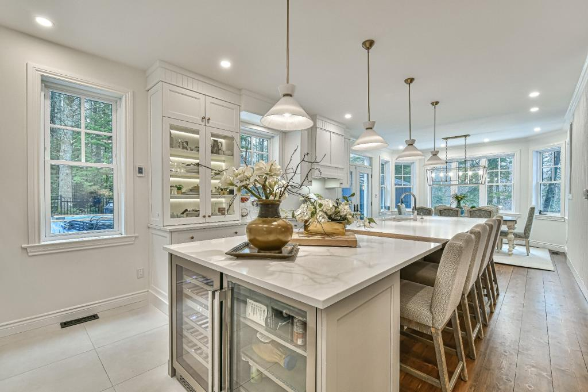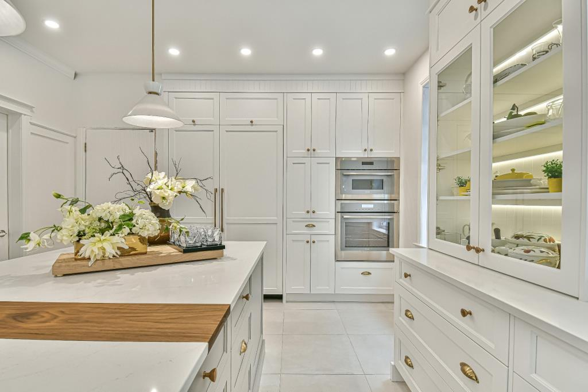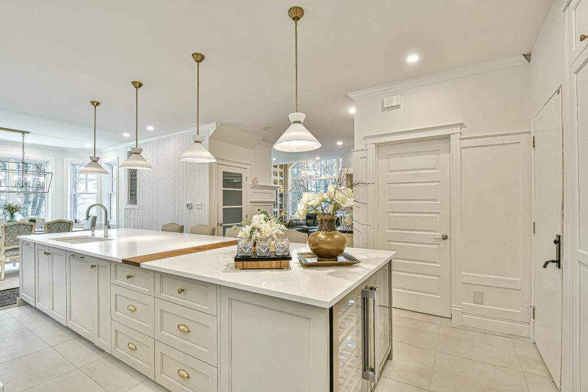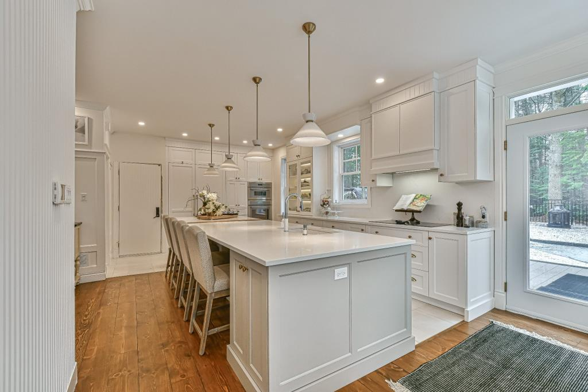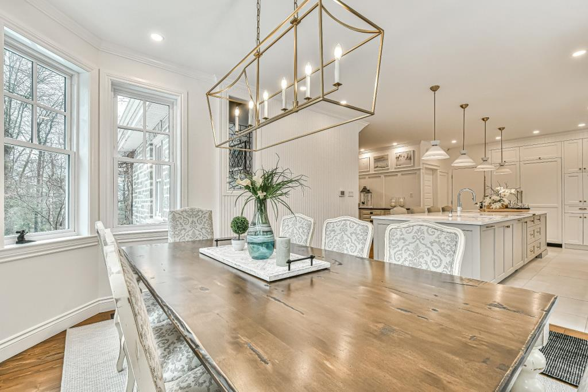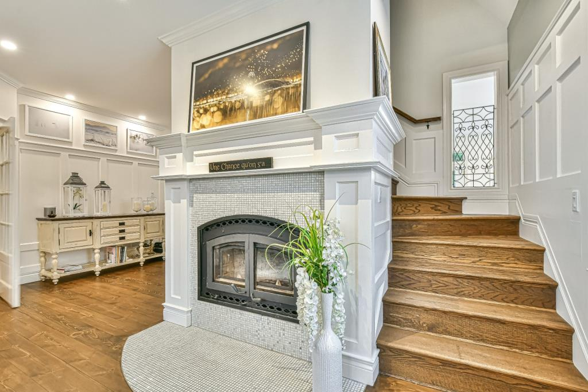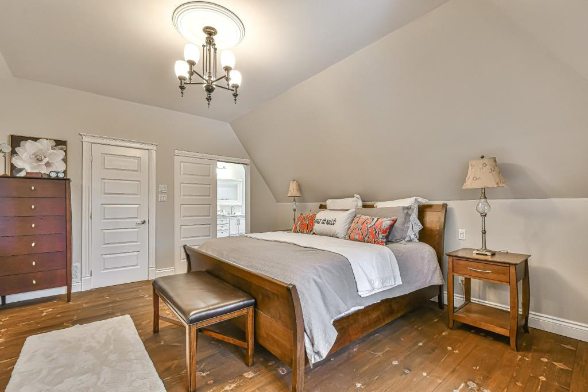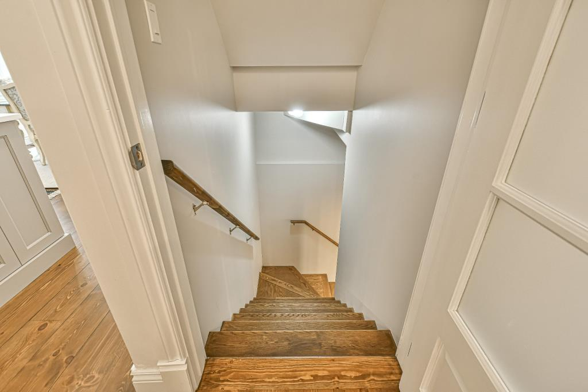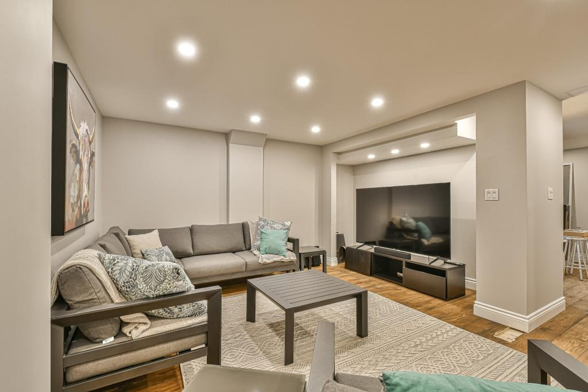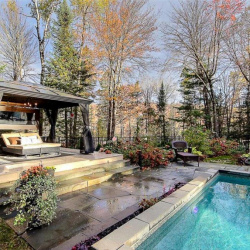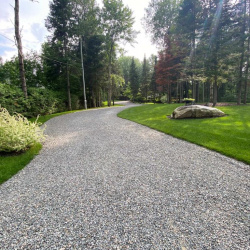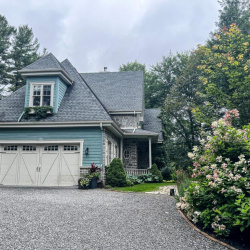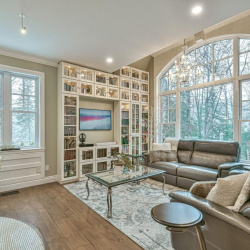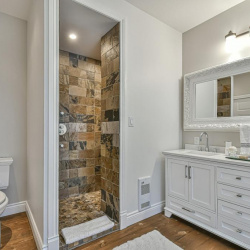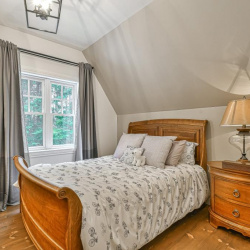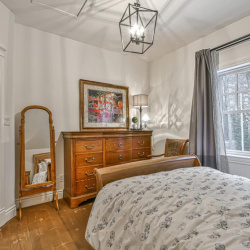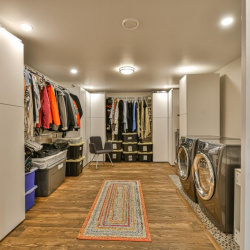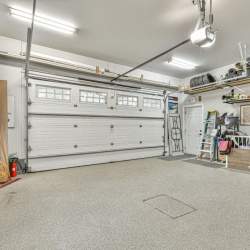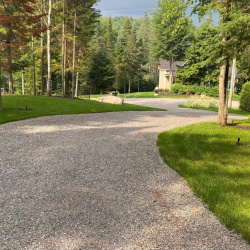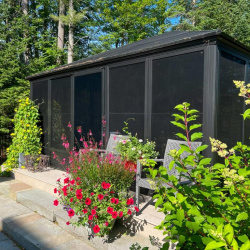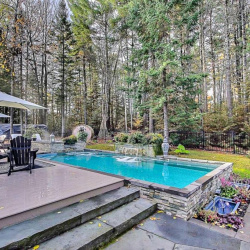
Property Details
https://luxre.com/r/GFgJ
Description
Stunning, magnificent and impeccable! Set on over 53,000 square feet of land, this property blends perfectly into its exceptional natural surroundings. You'll be charmed by this impeccably maintained home. It features a possibility of three bedrooms, three bathrooms, a dream kitchen with a huge central island, a bright living room with cathedral ceiling and wood-burning fireplace. A double garage, superb pool with integrated spa and sauna complete this prestigious residence. Only 4km from the village, a peaceful yet accessible location!
Welcome to 52 chemin des Méandres in Saint-Sauveur.
This home, set on one of Saint-Sauveur's most beautiful lots, is simply breathtaking. It is harmoniously integrated into the surrounding forest, offering incomparable privacy and tranquility.
The environment is exactly what you're looking for when you want to live in the Laurentians: peace and nature, yet only 7 minutes from the heart of the village of Saint-Sauveur. Outdoor enthusiasts will be delighted by the access to trails just a few steps from the house.
As soon as you arrive, you'll understand the scope of what's on offer.
We're first greeted by an enclosed entrance hall.
The living room is filled with natural light thanks to its generous windows. You'll appreciate the 14-foot cathedral ceiling and superb slow-burning fireplace.
The main living space, which includes the living room, dining room and kitchen, is worthy of the finest publications. In fact, the completely renovated kitchen is breathtaking! Its impressive 14-foot central island is sure to become the gathering spot for your next reception.
The bright dining room provides access to the terrace and pool.
A superb powder room and access to the garage complete this level.
On the upper floor, an oak staircase leads to an office overlooking the living room. This room could easily be converted to provide an additional bedroom.
The spacious master bedroom benefits from an en-suite bathroom with spa and large shower for two.
A second bedroom and bathroom complete this floor.
The basement offers a multitude of possibilities: family room, office, bedroom, home cinema... in short, the vocations are numerous.
There's also a full bathroom, a huge laundry room with storage and access to the garage.
This home is the very definition of outdooring!
You'll love the heated in-ground pool, complete with waterfalls and chromotherapy, as well as the relaxation areas, terrace and pergola. You can also enjoy the hot stone Iroquois sauna, the fire pit and the spa accommodating 6 persons.
All this is complemented by sumptuous landscaping, composite terraces and several programmable irrigation systems. You'll appreciate the exterior cladding in Maibec and Permacon stone. What's more, this property offers ample parking space.
Once you've discovered this peaceful setting, you'll never want to leave!
In short, this property is an invitation to well-being and tranquility, ready to welcome you into an exceptional environment where every detail has been carefully thought out.
Features
Amenities
Cathedral Ceiling, Ceiling Fan, Garden, Hot Tub, Kitchenware, Large Kitchen Island, Pool, Sauna, Vacuum System.
Appliances
Ceiling Fans, Central Vacuum, Dishwasher, Double Oven, Dryer, Fixtures, Hot Tub, Kitchen Island, Kitchen Sink, Oven, Refrigerator, Washer & Dryer, Wine Cooler.
General Features
Fireplace.
Interior Features
Built-In Furniture, Built-in Bookcases/Shelves, Cathedral/Vaulted/Tray Ceiling, Ceiling Fans, Central Vacuum, Fire Alarm, Floor to Ceiling Windows, High Ceilings, Hot Tub/Jacuzzi/Spa, Kitchen Island, Sauna, Solid Surface Counters, Two Story Ceilings, Washer and dryer.
Rooms
Basement, Family Room, Formal Dining Room, Kitchen/Dining Combo, Laundry Room, Office, Sauna, Storage Room, Study.
Exterior Features
Enclosed Porch(es), Fencing, Hot Tub, Large Open Gathering Space, Outdoor Living Space, Shaded Area(s), Sunny Area(s), Swimming, Terrace.
Exterior Finish
Other, Stone.
Roofing
Asphalt.
Flooring
Other, Tile, Wood.
Parking
Alley, Driveway, Garage, Heated.
View
Garden View, Swimming Pool View, View, Wooded.
Categories
Country Home, Suburban Home.
Additional Resources
Find Carriage Trade Listings | Royal LePage
Stunning & impeccable: this property blends perfectly into natural surroundings
