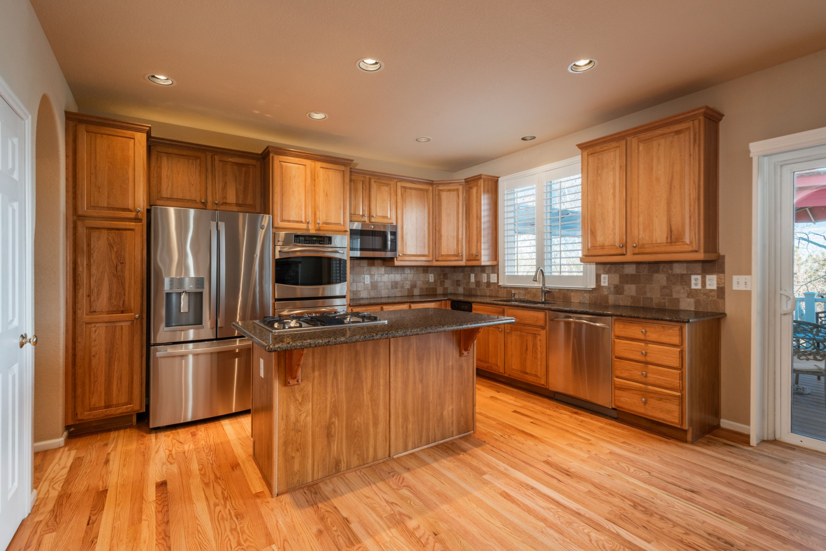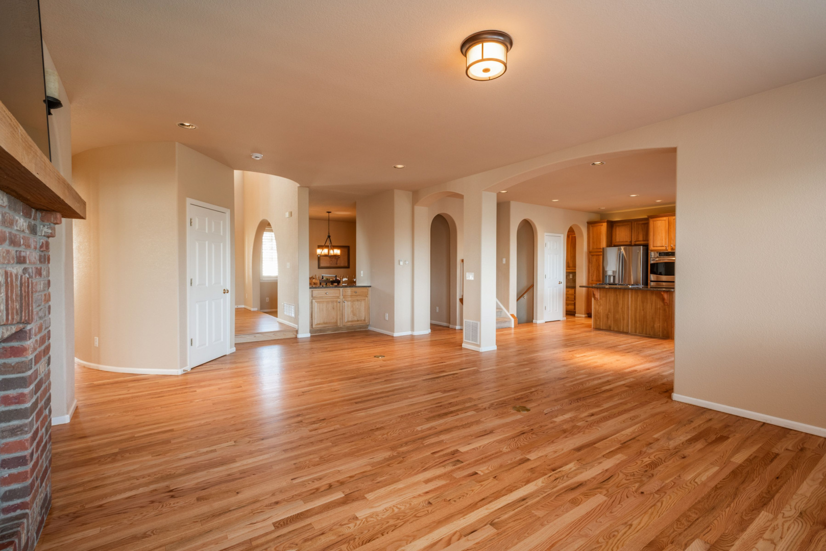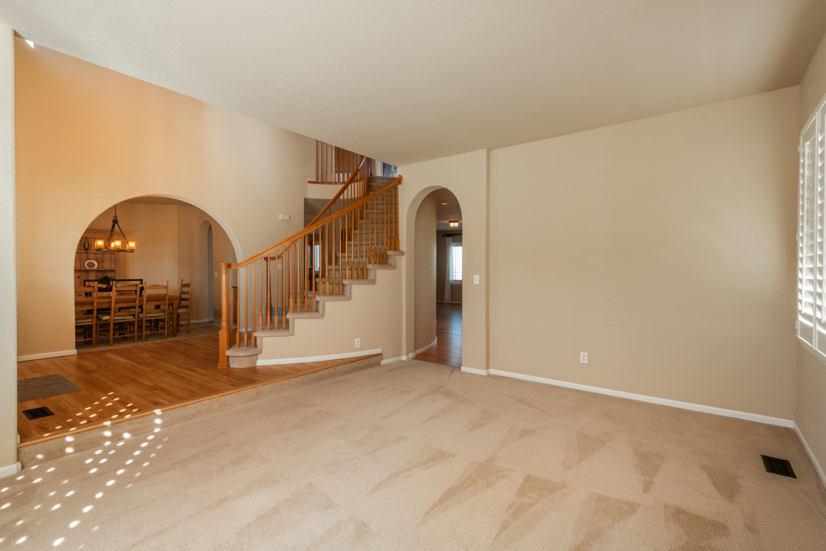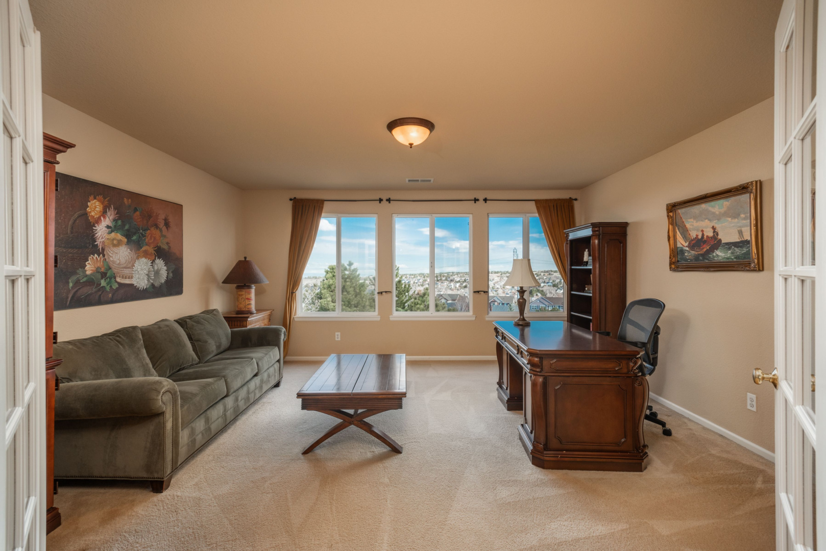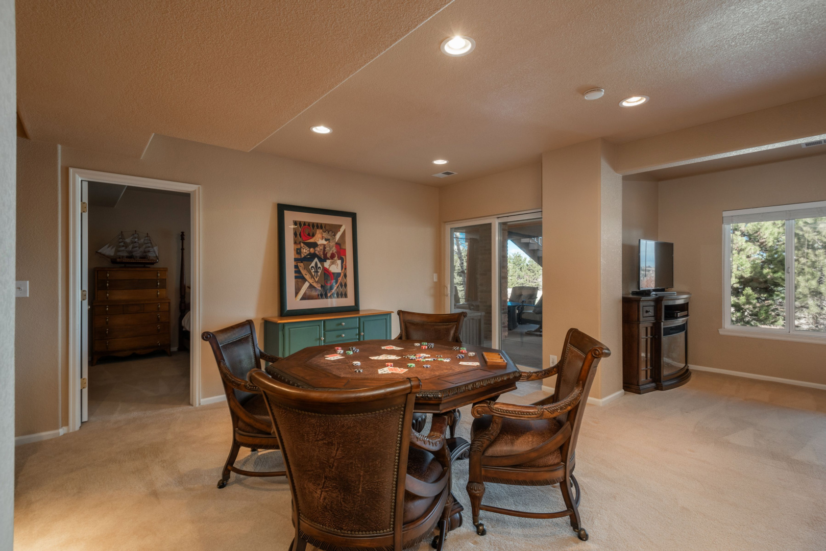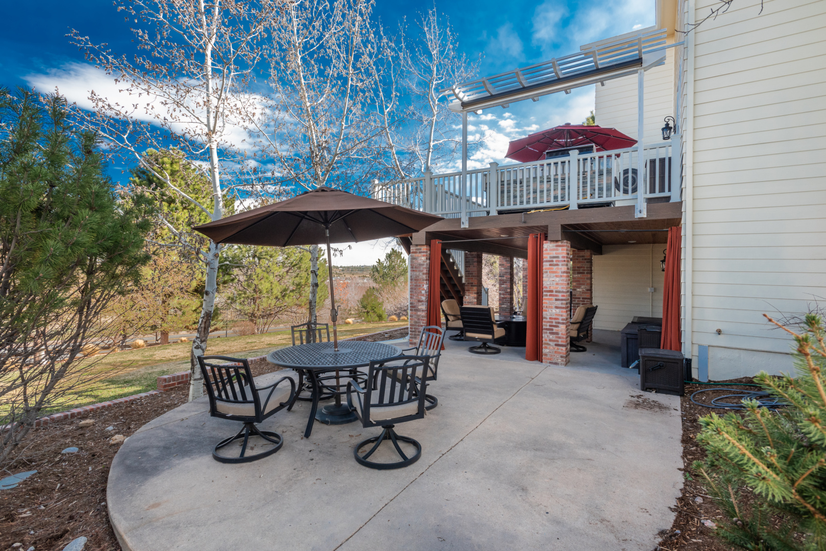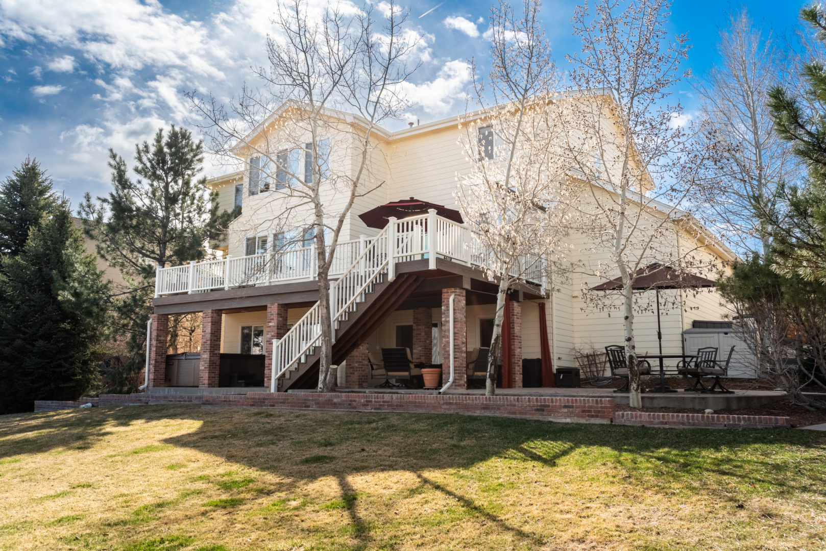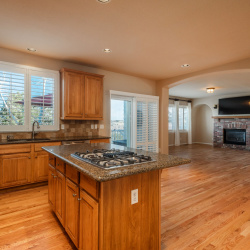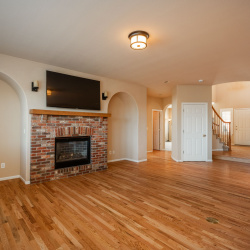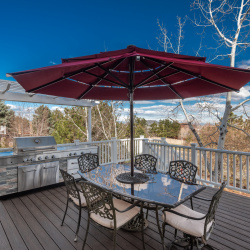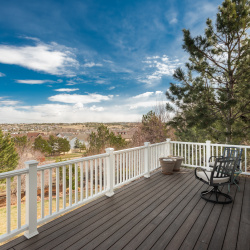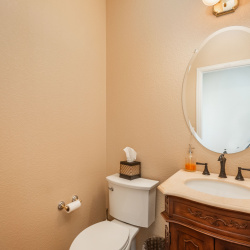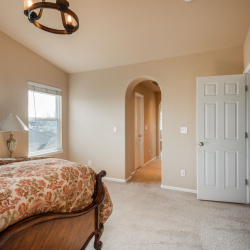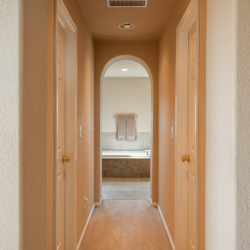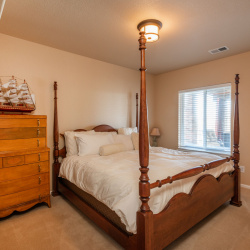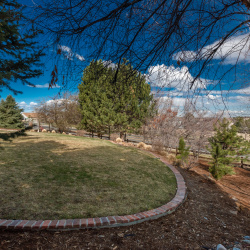
Property Details
https://luxre.com/r/GFVy
Description
Expansive 2-story in The Villages of Parker w/ a unique lot configuration that positions the home without a neighbor in front or behind, providing ultimate privacy! As you step inside, you will be greeted by recently refinished hardwood floors, soaring ceilings & an abundance of natural light. The main living space is comprised of the family room & kitchen that seamlessly function as one space that is ideal for entertaining. The kitchen boasts granite countertops, stainless steel appliances & a center island w/ a 4-burner gas cooktop. Easily extend your gatherings out to the large Trex deck w/ built-in gas grill & captivating northwest-facing views. The family room is perfect for intimate gatherings or lively evenings w/ a stunning brick fireplace at its center. Utilize the main floor bedroom for guests or office space. A formal dining room, living room, ½ bath & laundry room complete the main level. There are 2 separate staircases that lead to the upper level where you will find the primary suite + 3 beds, 2 baths & spacious loft area. The primary suite is a relaxing retreat w/ vaulted ceiling & twinkling city/mountain lights in the distance. The luxurious 5-piece bath features a large soaking tub, dual vanity w/ granite countertops & 2 separate walk-in closets. Currently utilized as an office & set behind lovely French doors, the space could be the perfect loft, playroom, reading nook or media room! The walkout basement is the ultimate entertainment zone w/ an additional bedroom, ¾ bath & rec room. Take note of the wide planked white-oak flooring & spacious exercise room tucked behind a rustic barndoor. The lower patio is an extension of the interior living space w/ a hot tub & “dry-below” decking that keeps everything dry. The large flat backyard is a serene oasis that you will want to take advantage of as the summer season quickly approaches. Unmatched in location, you will enjoy being within walking distance of the golf course & community pool.
Features
Amenities
Bar, Jogging/Biking Path, Pool, Walk-In Closets.
Appliances
Central Air Conditioning, Dishwasher, Disposal, Double Oven, Dryer, Kitchen Island, Microwave Oven, Refrigerator, Trash Compactor, Washer & Dryer.
General Features
Fireplace, Heat.
Interior Features
Air Conditioning, Bar, Bar-Wet, Breakfast bar, Cathedral/Vaulted/Tray Ceiling, Furnace, Granite Counter Tops, Kitchen Island, Trash Compactor, Walk-In Closet, Washer and dryer.
Rooms
Kitchen/Dining Combo.
Exterior Features
Barbecue, Fencing, Lawn Sprinkler, Outdoor Living Space, Patio, Sprinkler.
Flooring
Hardwood.
Parking
Garage.
Additional Resources
22155 Laurel Oak Drive, Parker, CO, 80138
22155 Laurel Oak Dr - Virtual Tour


