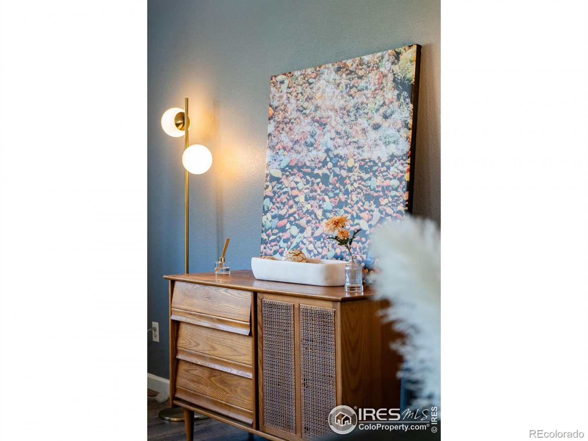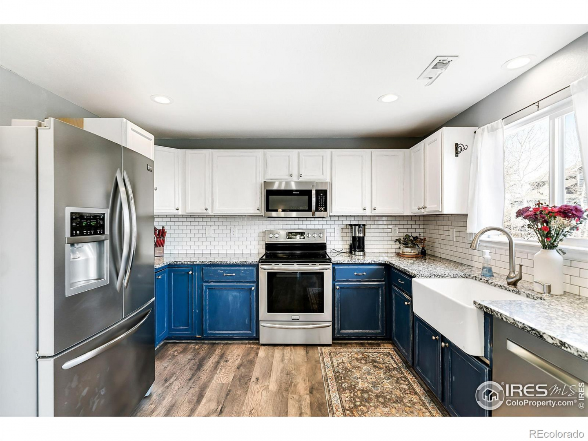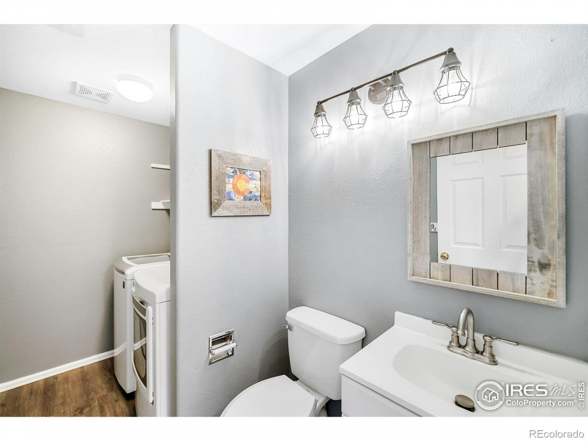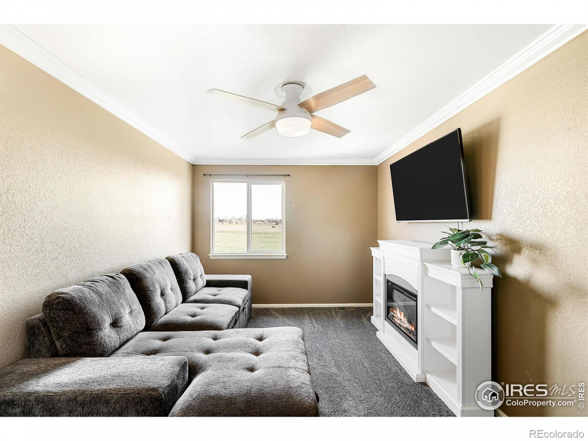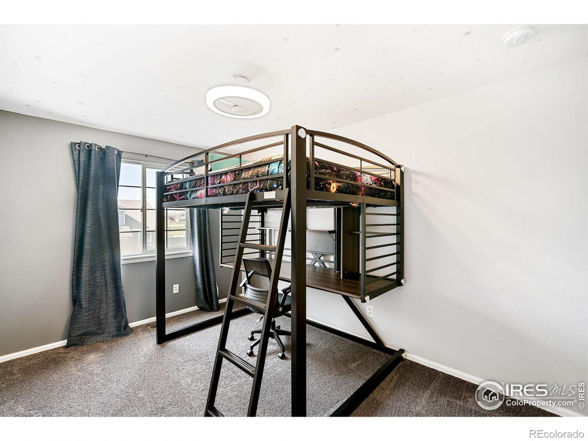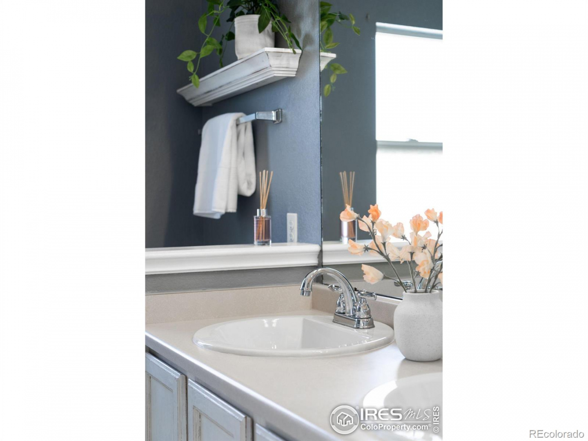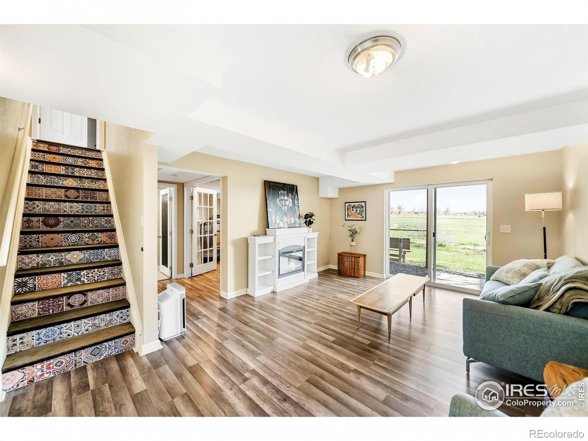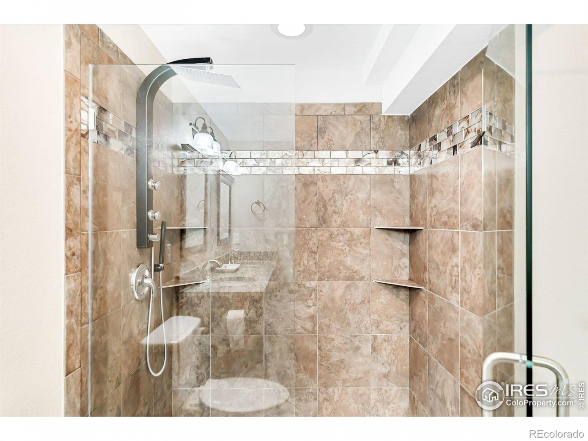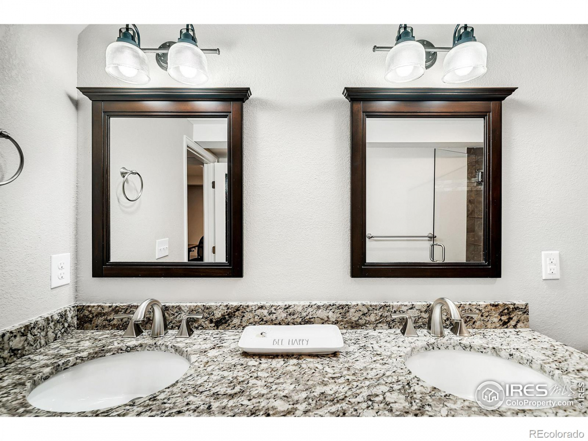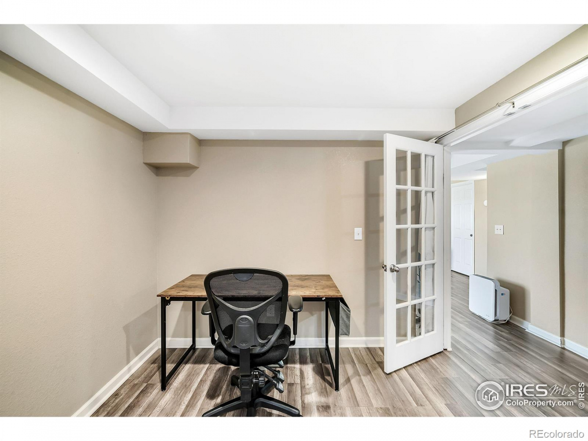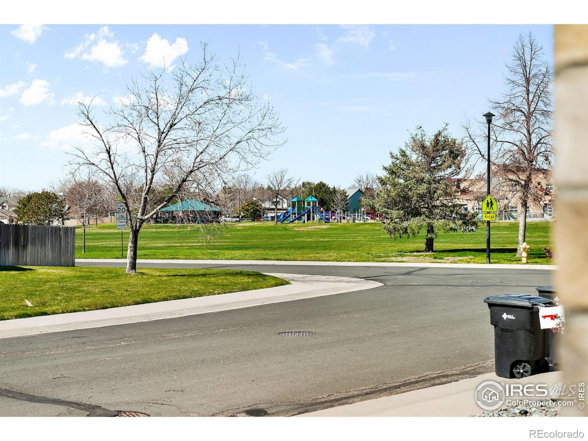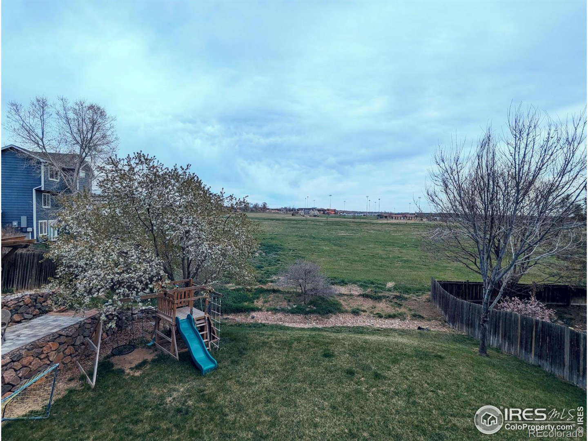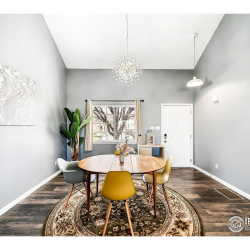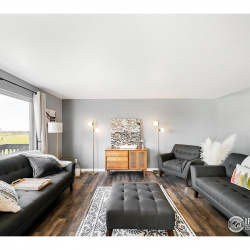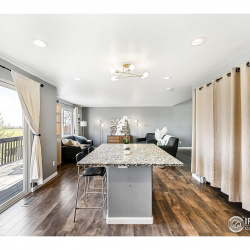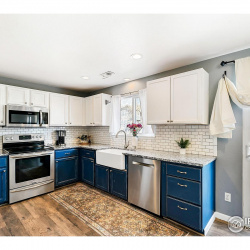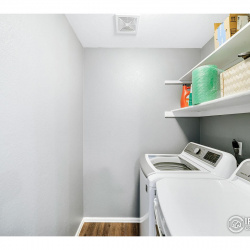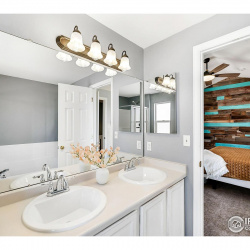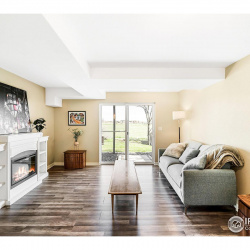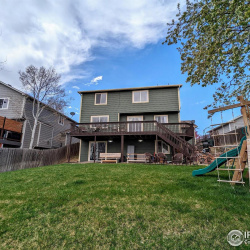
Property Details
https://luxre.com/r/GFVM
Description
This is the one!! 5-bedroom, 4-bathroom home with a walk-out basement and 3-car garage, all backing to open space! The main floor features wide-open kitchen and family room areas, with vaulted ceilings and wood flooring throughout. Enjoy cooking in the updated kitchen with an oversized island, granite counters, and stainless-steel appliances! There's space for everyone upstairs, with 4 bedrooms and 2 bathrooms. The owner's suite boasts a 5-piece bathroom, walk-in closet, and reclaimed wood accent wall. The finished walk-out basement ads flexible space, with a living area, bedroom/office, and a full bath. Use this space as separate living area, home office, rec room, or easily upgrade to an ADU/au pair suite. Buyers have peace of mind knowing recent updates include the roof (2017), furnace (2017), exterior paint (2022), water softener (2023) and back yard sprinkler system (2022). Enjoy expansive open space views from the deck or take a short walk to nearby Trail Winds Rec Center, Park Village Pool or Eagleview Elementary School. Step into this forever home and claim your Colorado lifestyle!
Features
Appliances
Ceiling Fans, Central Air Conditioning, Dishwasher, Microwave Oven, Oven, Refrigerator, Satellite Dish/Antenna.
Interior Features
Cathedral/Vaulted/Tray Ceiling, Kitchen Island, Walk-In Closet.
Exterior Features
Deck, Patio.
Roofing
Composition Shingle.
Flooring
Wood.
Schools
Eagleview Elementary, Horizon High, Rocky Top Middle School.
Additional Resources
5227 E 131st Drive
5227 E 131st Dr - Matterport 3D Showcase






