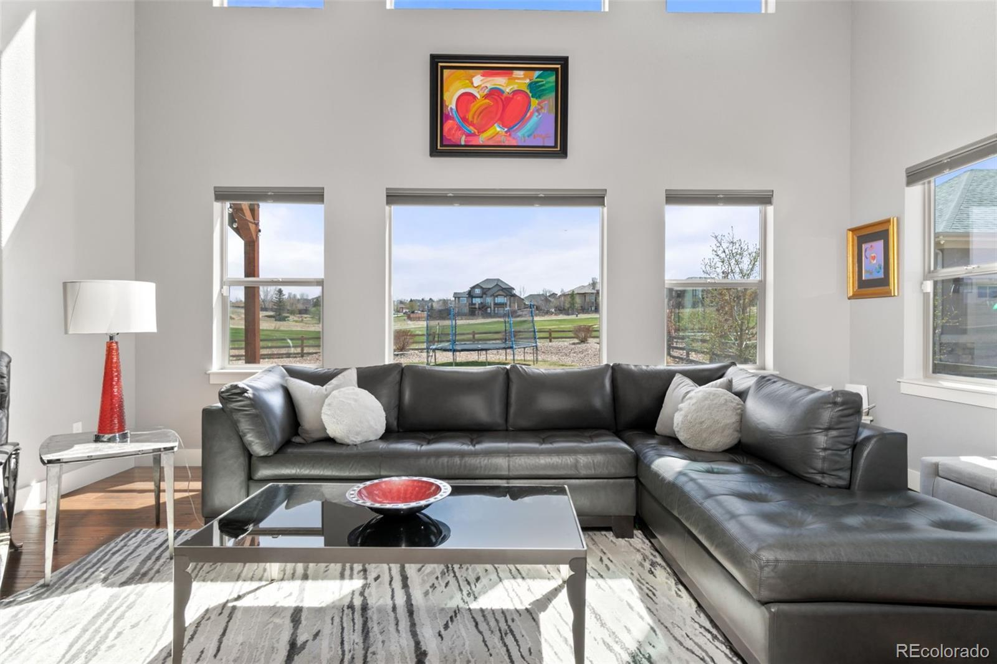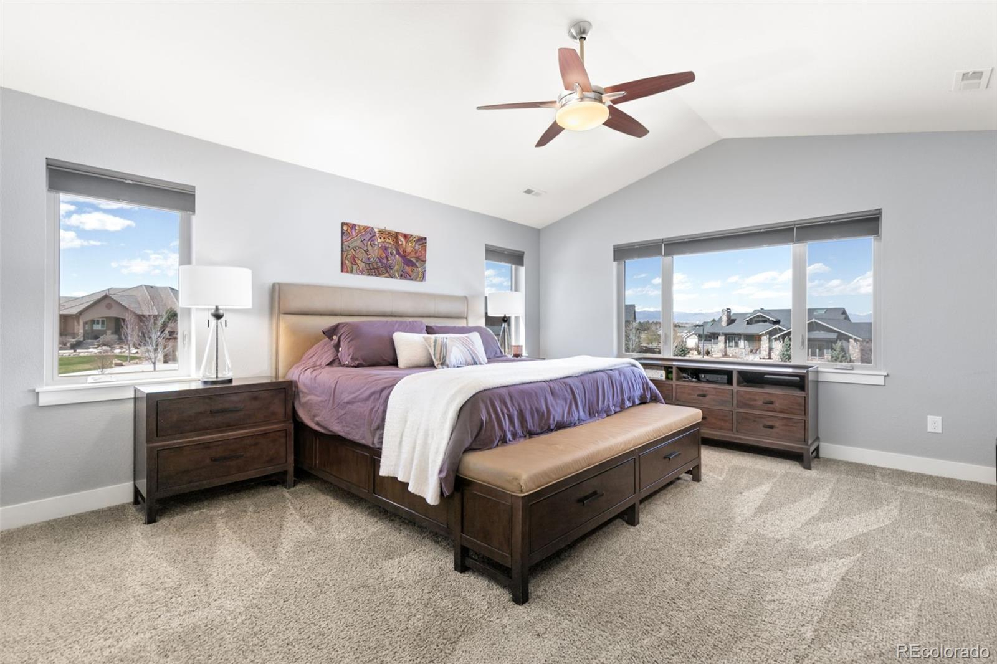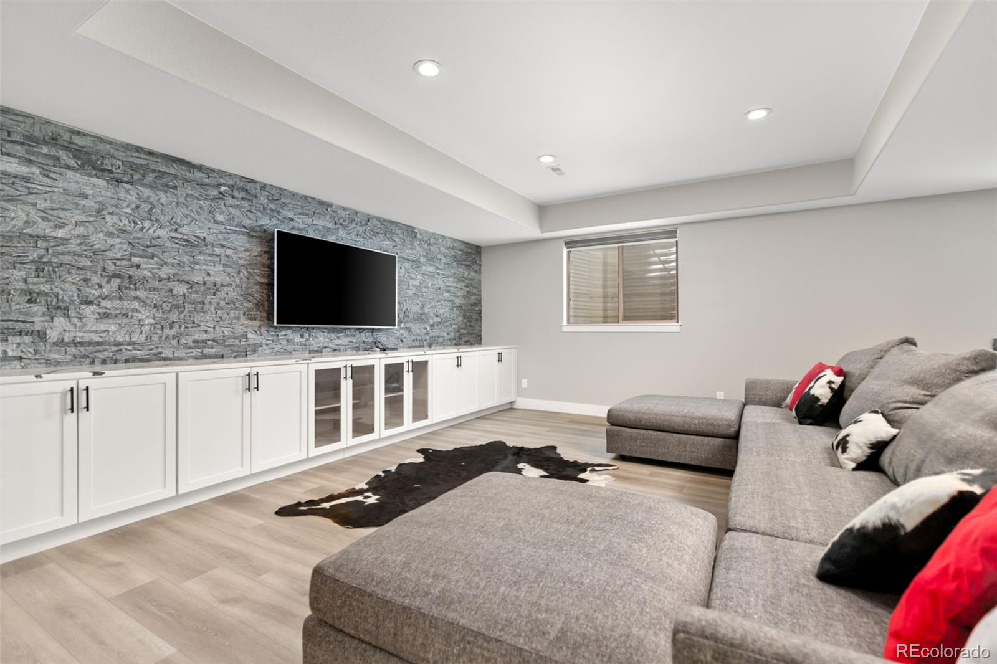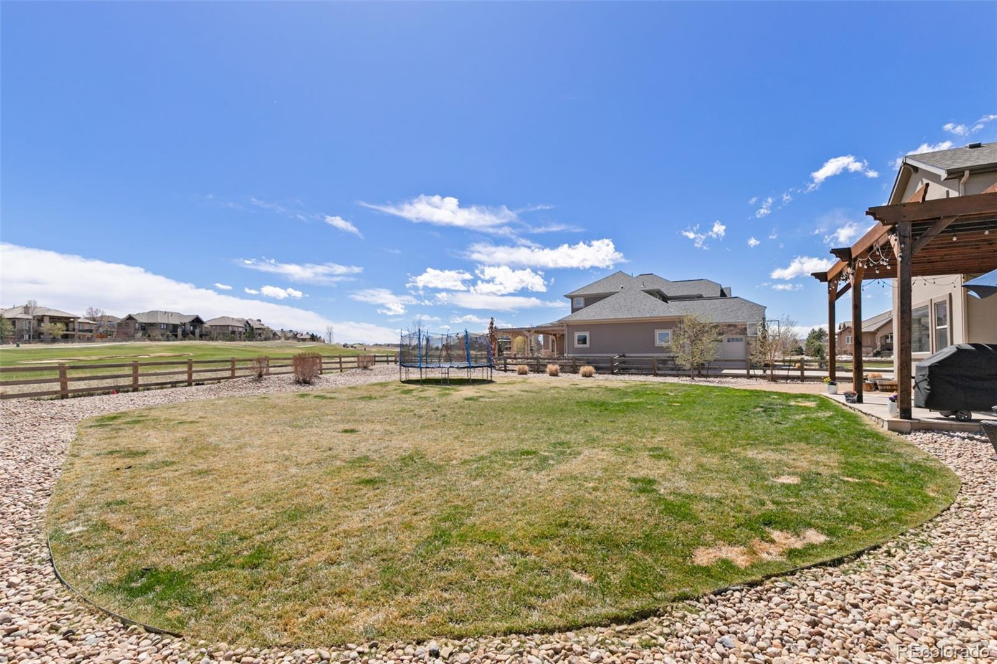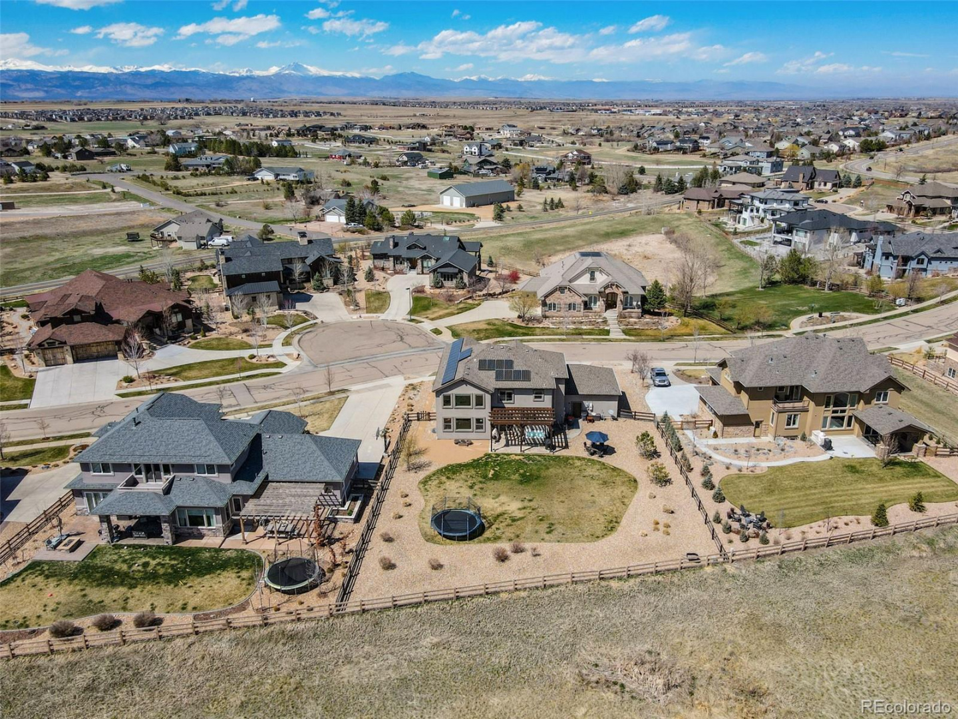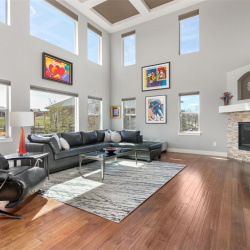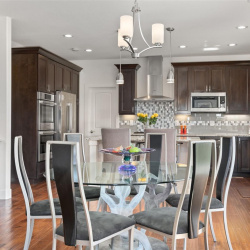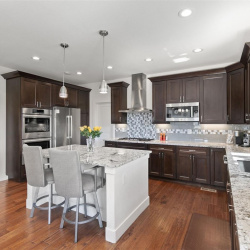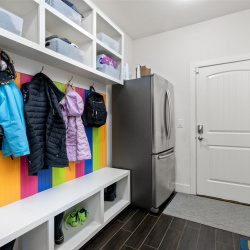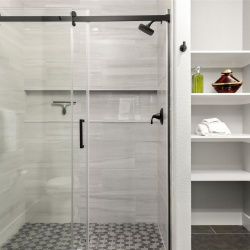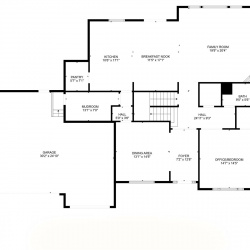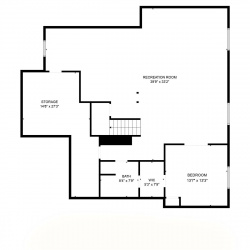
Property Details
https://luxre.com/r/GFQR
Description
**Take advantage of a 2-1 Buydown or $25,000 credit from the Sellers** This awesome incentive could potentially get you into the 5% interest rate range for the 1st year and the 6% range for the 2nd year. Please inquire with listing agent for more info** Discover the epitome of luxury living in this exquisite custom home backing to the 4th tee of the Colorado National Golf Course on Driver Lane - the most coveted street in all of Vista Ridge! Marvel at sweeping mountain views from multiple rooms throughout the home, offering a picturesque backdrop for everyday living and entertaining. With 6 bedrooms, 5 bathrooms, and a fully finished basement, this is a very flexible floorplan providing endless options to meet your needs. You'll love the flexibility of the huge main floor study that could easily double as a 6th bedroom or additional living space. Entering the home through the oversized 3-car garage, you'll find an extra-large mudroom for all of your storage needs. Prepare culinary delights in the gourmet eat-in kitchen, equipped with a walk-in pantry, seated island, gas cooktop, custom cabinetry, and high-end granite countertops. Gather in your large formal dining room perfect for entertaining. Upstairs, retreat to the spacious primary suite featuring a luxury 5-piece bath, along with 3 large additional bedrooms and two more bathrooms. Two of the secondary bedrooms share a full bath with double sinks, and the other has it's own private bath! Say goodbye to hauling laundry up & down stairs with the luxury & convenience of an upstairs laundry room. Gorgeous newly finished basement offers an expansive multipurpose living space, complete with high-end quartz countertops, built-in storage & shelving, modern fixtures, and a versatile bedroom, workout space, or 2nd home office. You'll love the neighborhood pool & clubhouse, close proximity to excellent schools, restaurants, & shopping, and a close-up view of the annual Erie balloon fest. Don't miss this perfect gem!
Features
Amenities
Club House, Golf Course, Hot Tub, Playground, Pool, Tennis Courts.
Appliances
Bar Refrigerator, Ceiling Fans, Central Air Conditioning, Cook Top Range, Dishwasher, Disposal, Double Oven, Dryer, Freezer, Microwave Oven, Refrigerator, Washer & Dryer.
General Features
Fireplace.
Interior Features
Bar-Wet, Carbon Monoxide Detector, Cathedral/Vaulted/Tray Ceiling, Ceiling Fans, Granite Counter Tops, High Ceilings, Kitchen Island, Security System, Smoke Alarm, Walk-In Closet.
Roofing
Composition Shingle.
Flooring
Carpet, Tile, Vinyl, Wood.
View
Golf Course.
Schools
Black Rock Elementary, Erie High, Erie Middle School.
Open Houses
|
12 pm — 3 pm
Sunday, July 28
No appointment required
|
Additional Resources
8z Real Estate - Colorado Home Search and Real Estate Agents
2177 Driver Lane
2177 Driver Ln Erie - Matterport 3D Showcase








