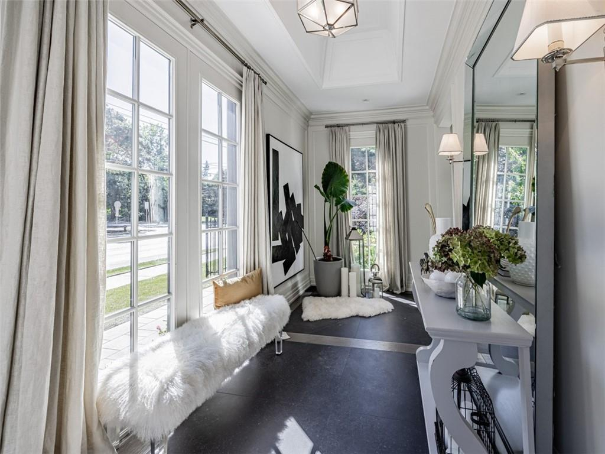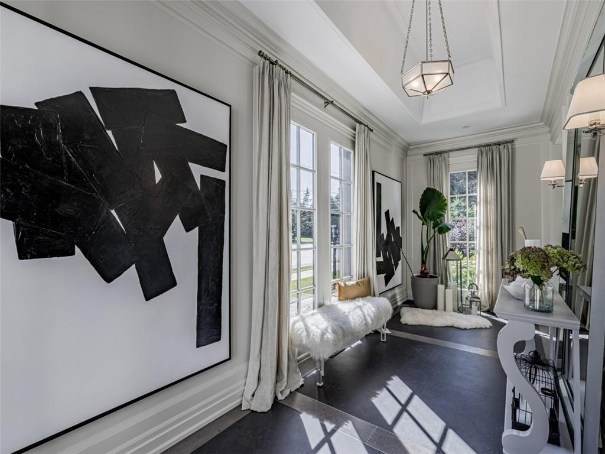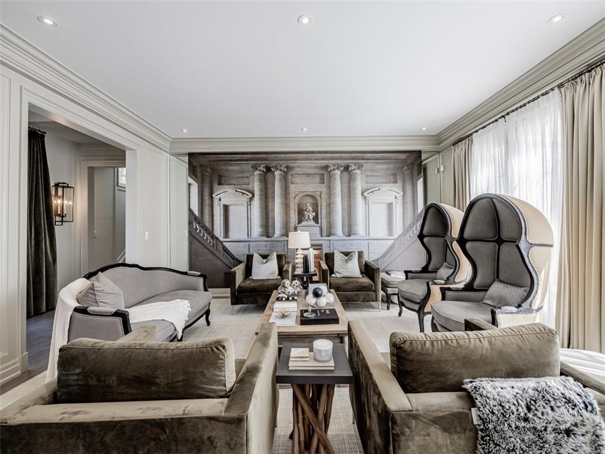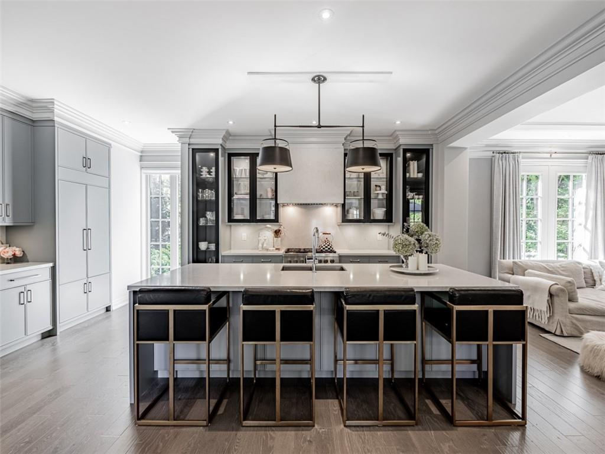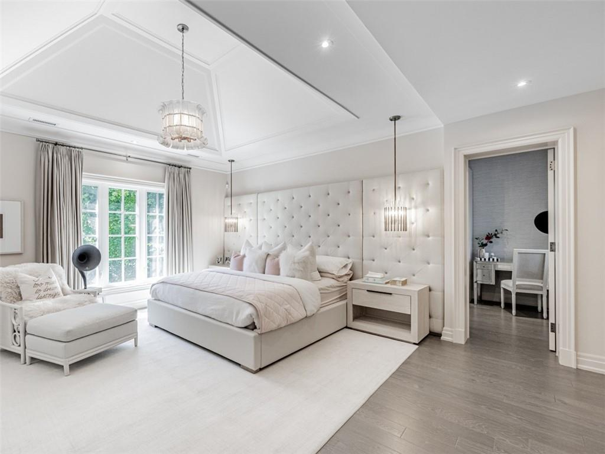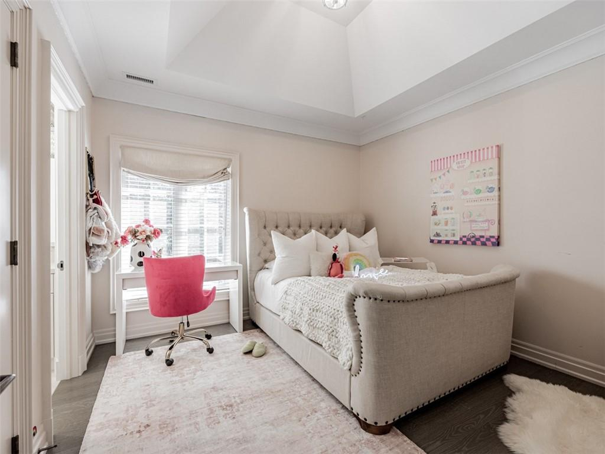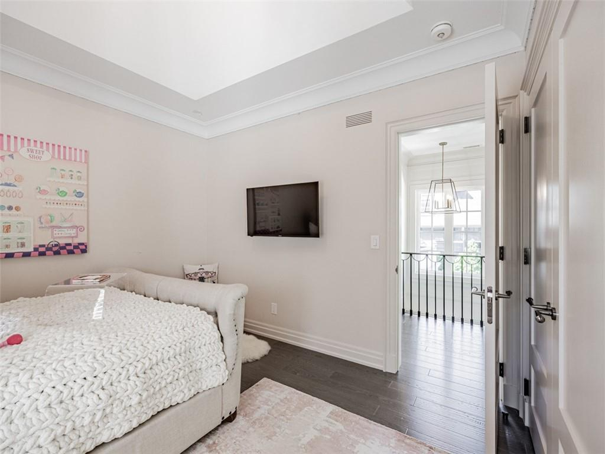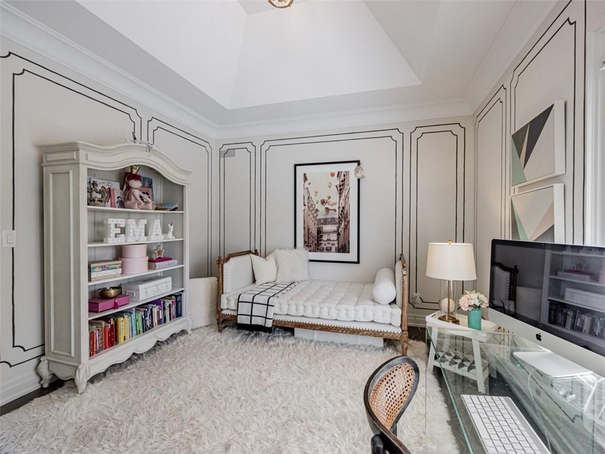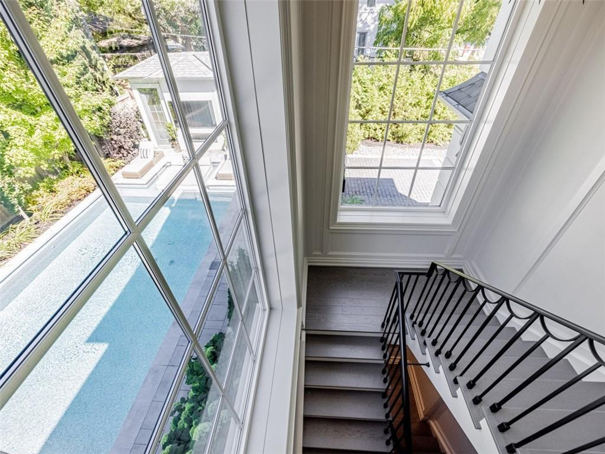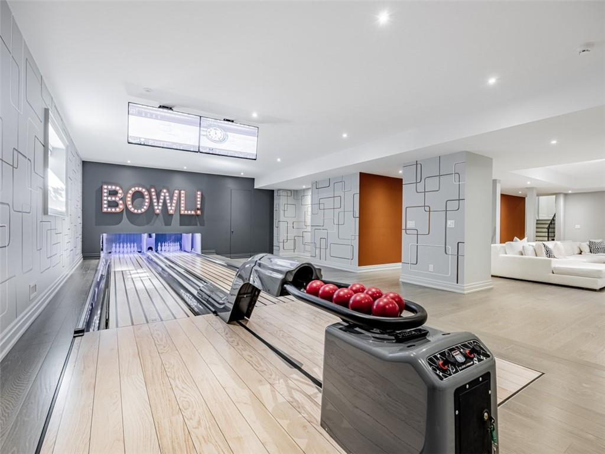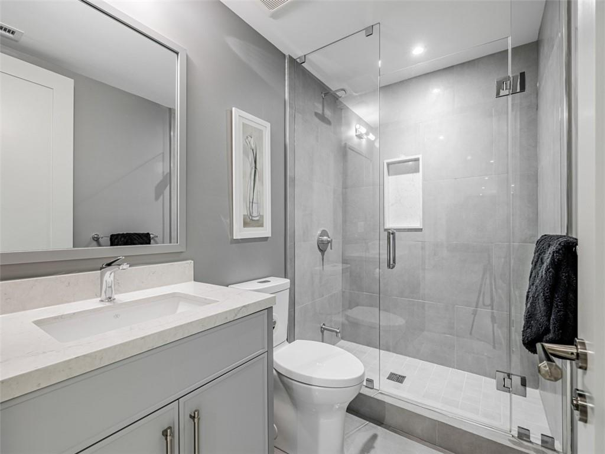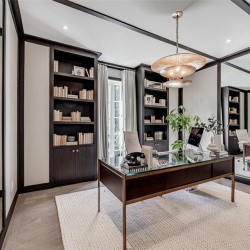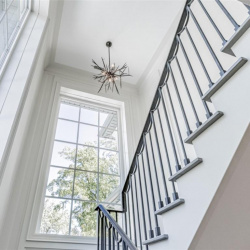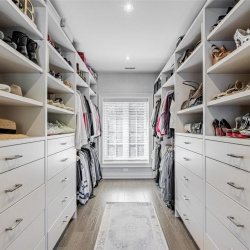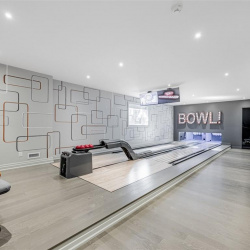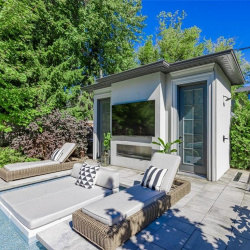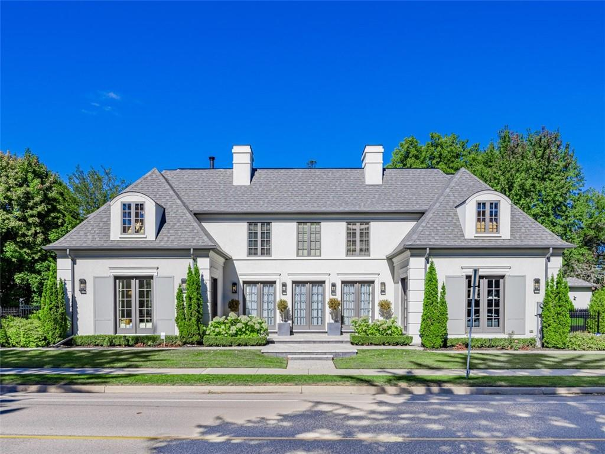
Property Details
https://luxre.com/r/GFHC
Description
Nestled Within One Of Oakville's Esteemed Neighbourhoods, This Exceptional Residence Epitomizes Luxury Living. Boasting Proximity To The Lake, Renowned Schools, Tennis Courts, Parks, & Various Amenities, This Property Offers A Blend Of Convenience & Exclusivity. Upon Entering, Guests Are Welcomed By An Exquisite Interior Spanning Over 5,000 Square Feet Of Above-grade Living Space. The Detached Home Showcases A Distinctive Architectural Design And Impeccable Artisanship, Radiating Elegance. Crafted To Emulate A Lavish Retreat, The Residence Features An Array Of Amenities Including An In-ground Pool, Hot Tub, Backyard Putting Green, A Meticulously Landscaped Outdoor Area Complete With A Bathroom & Shower. Inside This Dream Showhome Offers Ample Space For Entertaining. In The Kitchen, Grey-blue Cabinets With Black Uppers Pair Beautifully With A Sleek Quartz Countertop And Backsplash For A Modern Industrial Look. A Two-storey Hallway Connects The Kitchen To The Rest Of The Main Floor & Offers Drama Of Its Own With Rich Velvet Drapes & A Series Of French Doors. Enjoy This One Of A Kind Basement Including A Bowling Alley, A Gym Room, Open-concept Media Room & A 5th Guest Bedroom. Features Interior: Hot Tub
Features
Amenities
Exercise Room, Fitness Room, Garden, Hot Tub, Kitchenware, Large Kitchen Island, Media/Game Room, Pool, Walk-In Closets.
Appliances
Central Air Conditioning, Cook Top Range, Dishwasher, Dryer, Freezer, Gas Appliances, Hot Tub, Kitchen Island, Kitchen Pantry, Kitchen Sink, Microwave Oven, Oven, Range/Oven, Refrigerator, Stainless Steel, Washer & Dryer.
General Features
Covered, Fireplace, Parking, Private.
Interior Features
Abundant Closet(s), Air Conditioning, Breakfast bar, Built-in Bookcases/Shelves, Carbon Monoxide Detector, Cathedral/Vaulted/Tray Ceiling, Chandelier, Crown Molding, Decorative Lighting, Fire Alarm, Fitness, Floor to Ceiling Windows, High Ceilings, Hot Tub/Jacuzzi/Spa, Kitchen Accomodates Catering, Kitchen Island, Marble Counter Tops, Recessed Lighting, Smoke Alarm, Solid Surface Counters, Solid Wood Cabinets, Solid Wood Doors, Walk-In Closet, Washer and dryer.
Rooms
Basement, Family Room, Formal Dining Room, Foyer, Game Room, Guest Room, Inside Laundry, Laundry Room, Living Room, Media Room, Recreation Room, Separate Family Room.
Exterior Features
Barbecue, Exterior Lighting, Hot Tub, Large Open Gathering Space, Outdoor Living Space, Patio, Putting Green, Recreation Area, Shaded Area(s), Street Lights, Sunny Area(s), Swimming.
Exterior Finish
Stucco - Synthetic.
Roofing
Asphalt, Composition Shingle.
Flooring
Tile, Wood.
Parking
Driveway, Garage, Open, Paved or Surfaced.
View
Garden View, North, Panoramic, Scenic View, Swimming Pool View, Trees, View.
Categories
In-City, Skyline View, Suburban Home.
Additional Resources
Defining the luxury real estate market in Hamilton-Burlington, CA.
393 Maple Grove Drive


