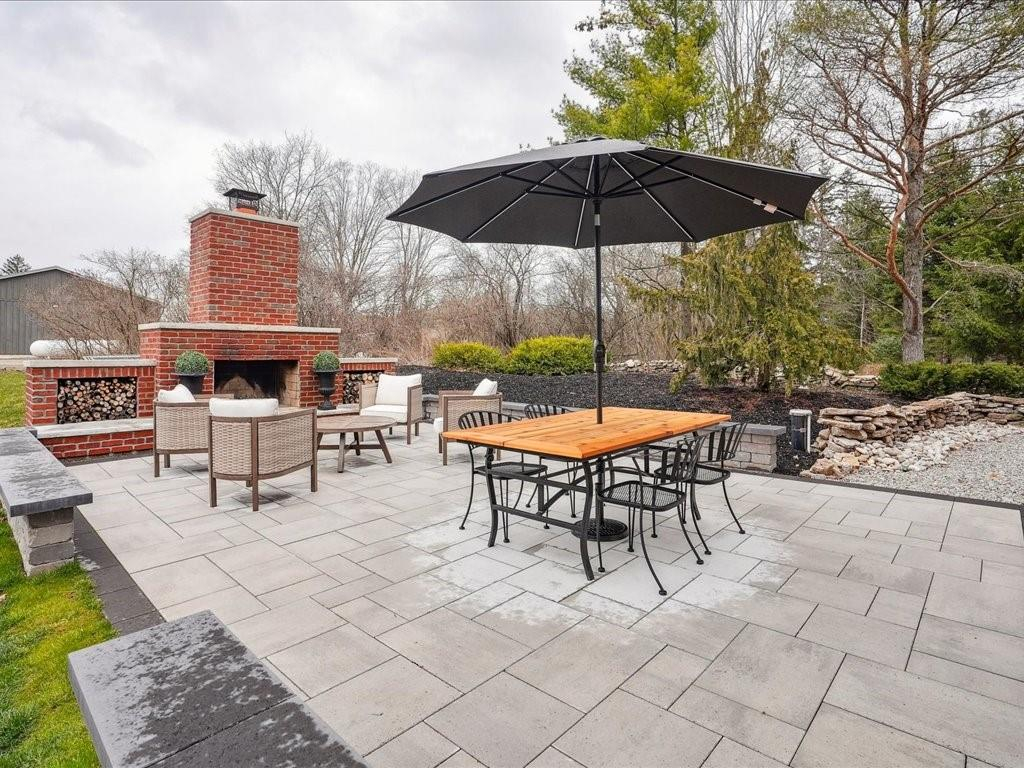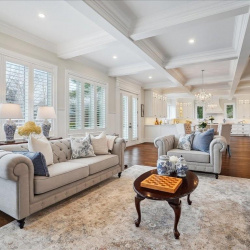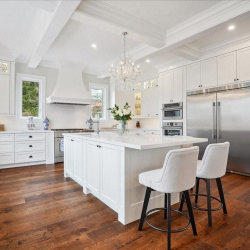
Property Details
https://luxre.com/r/GFGW
Description
Escape to your own rural oasis with this exquisite 2-storey custom home, nestled in a serene setting just a short drive from Dundas. The attention to detail is evident as soon as you step inside the grand foyer, including the rich hardwood flooring throughout and California shutters adorning nearly every window. The Great Room showcases coffered ceilings, wall-to-wall windows, a fireplace with built-ins and leads to the stunning eat-in kitchen featuring custom cabinetry, quartz countertops and backsplash, 2 dishwashers, and 6-burner stove. The pantry of your dreams awaits, offering ample storage for all your culinary needs. The large dining room and living room both boast fireplaces for added ambiance. Retreat to the primary bedroom suite, complete with a luxurious ensuite, large walk-in closet, and a fireplace for those cozy nights in. Three more spacious bedrooms, each with ensuite bathrooms and spacious closets, provide comfort and privacy for family and guests. The convenient bedroom-level laundry room offers plenty of storage space. The mudroom with inside entry to the triple car garage with an additional bay door to the backyard and a huge workshop provides ample space for vehicles and projects. Step outside to your backyard paradise, featuring a stone patio with a fireplace, green space, and charming shed. With a curved driveway offering parking for 8+ cars, this home is perfect for hosting gatherings. Don't miss the chance to make this dream home yours!
Features
Amenities
Butler's Pantry, Garden, Kitchenware, Large Kitchen Island, Pantry, Walk-In Closets.
Appliances
Central Air Conditioning, Cook Top Range, Dishwasher, Double Oven, Dryer, Fixtures, Freezer, Gas Appliances, Kitchen Island, Kitchen Pantry, Kitchen Sink, Microwave Oven, Oven, Range/Oven, Refrigerator, Stainless Steel, Washer & Dryer.
General Features
Covered, Fireplace, Parking, Private.
Interior Features
Abundant Closet(s), Air Conditioning, Book Shelving, Breakfast bar, Carbon Monoxide Detector, Cathedral/Vaulted/Tray Ceiling, Chandelier, Crown Molding, Decorative Lighting, Decorative Molding, Fire Alarm, High Ceilings, Kitchen Accomodates Catering, Kitchen Island, Marble Counter Tops, Recessed Lighting, Solid Surface Counters, Solid Wood Cabinets, Solid Wood Doors, Walk-In Closet, Washer and dryer.
Rooms
Basement, Formal Dining Room, Foyer, Inside Laundry, Laundry Room, Living Room, Walk-In Pantry, Workshop.
Exterior Features
Exterior Lighting, Fireplace/Fire Pit, Large Open Gathering Space, Outdoor Living Space, Patio, Recreation Area, Shaded Area(s), Storage Shed, Street Lights, Sunny Area(s).
Exterior Finish
Brick.
Roofing
Asphalt, Composition Shingle.
Flooring
Tile, Wood.
Parking
Driveway, Garage, Open, Paved or Surfaced.
View
Garden View, Panoramic, Scenic View, View, West.
Categories
Skyline View, Suburban Home.
Additional Resources
Defining the luxury real estate market in Hamilton-Burlington, CA.
861 Kirkwall Road




















































































































































