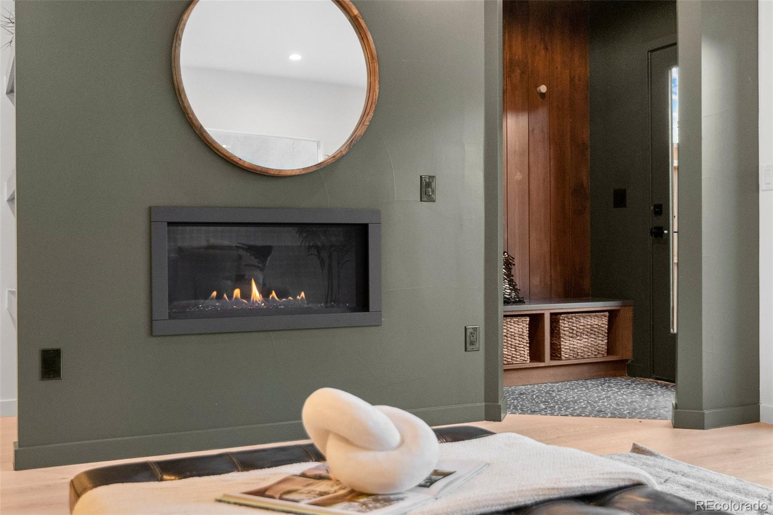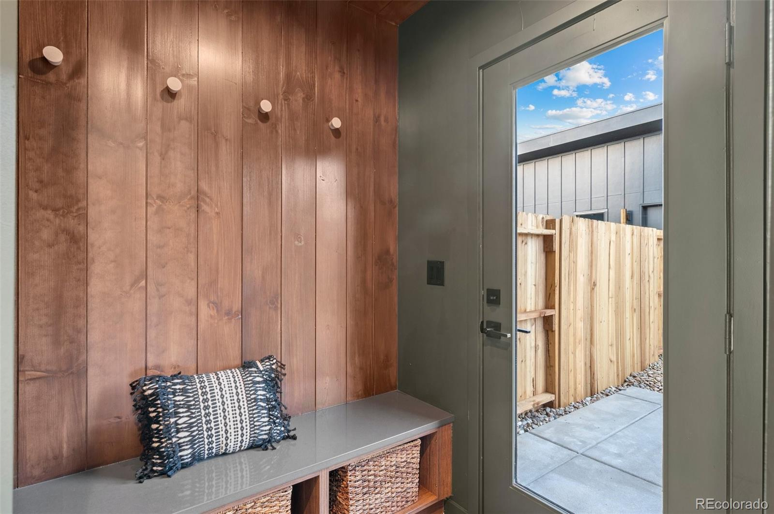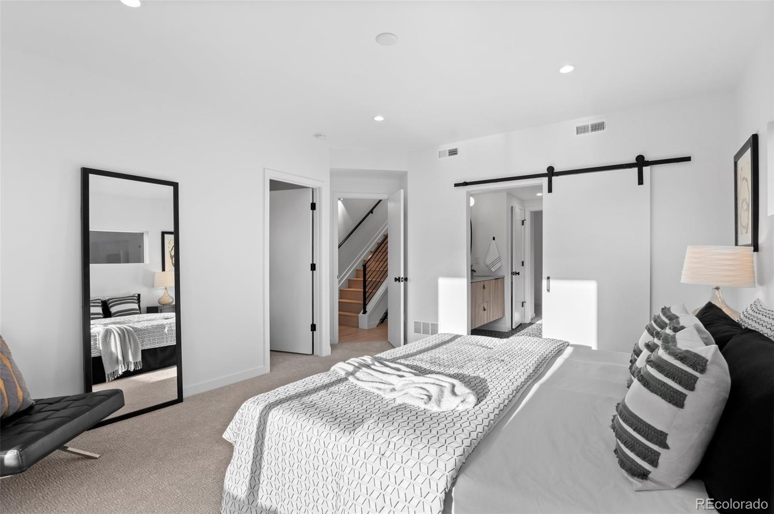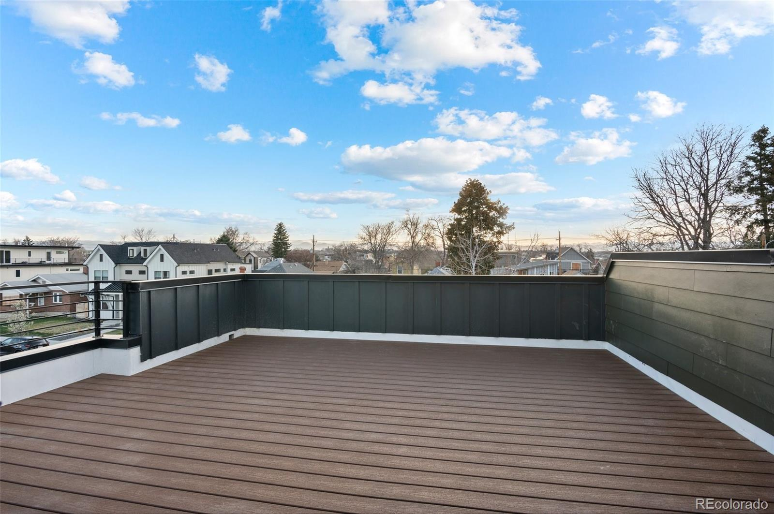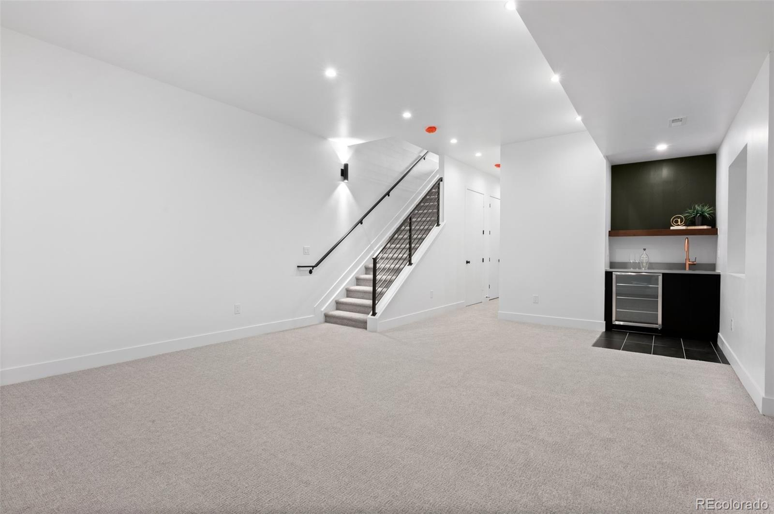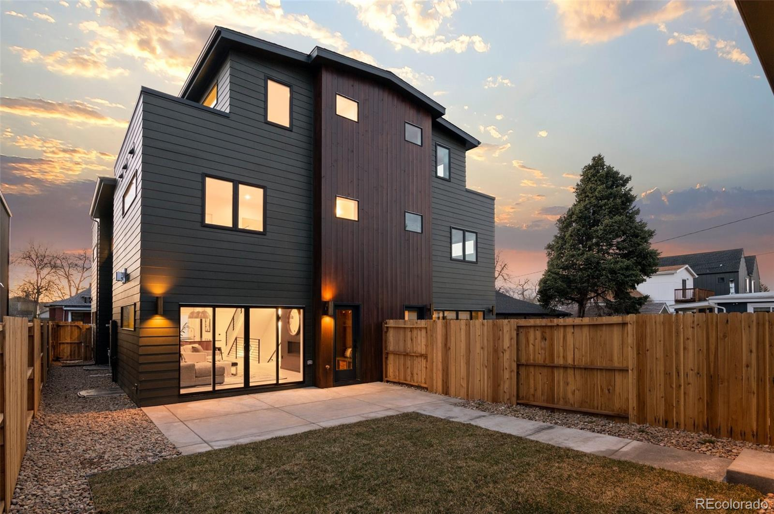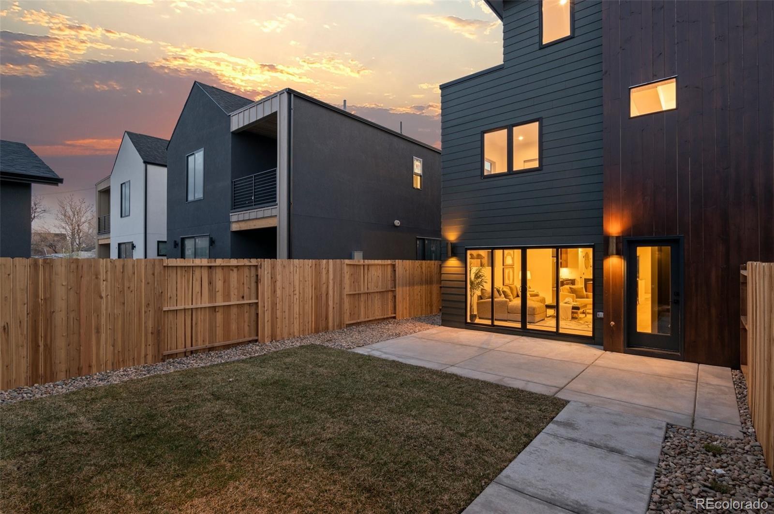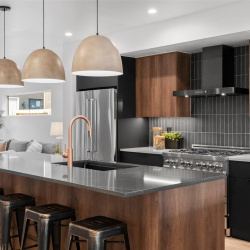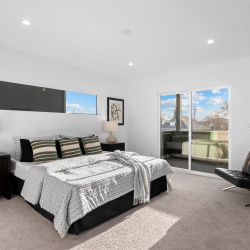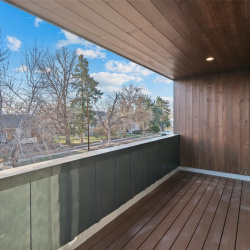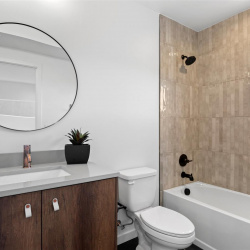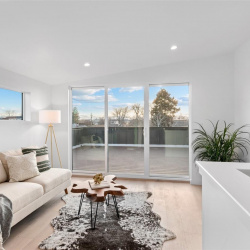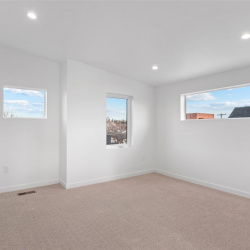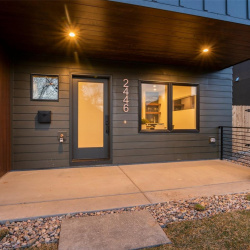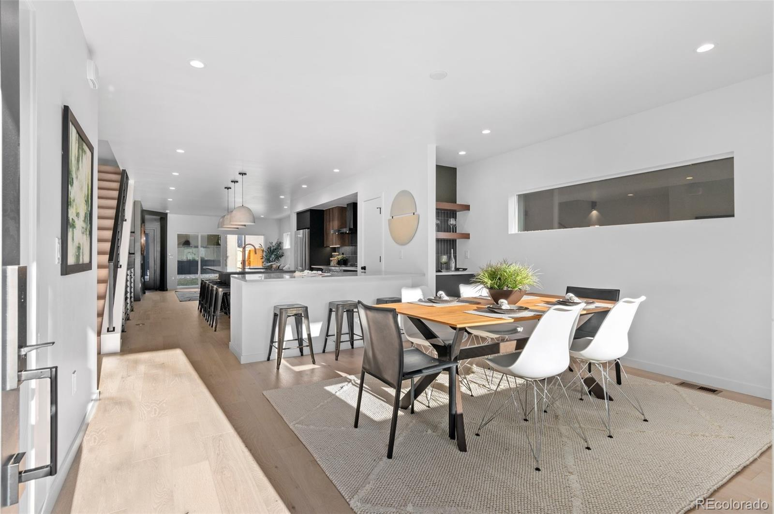
Property Details
https://luxre.com/r/GFD9
Description
Welcome to your new home in Overland Park, one of Denver's hottest neighborhoods! This 1/2 duplex from renowned builder Hi^Wa blends mountain modern style with urban industrial design. The moment you enter the home, you're greeted by wide plank white oak flooring and custom shelving. The mix of both light and dark woods contrast with an earthy color palette and copper accents keep the home playful and modern at the same time. A high end appliance package is paired with quartz countertops to make this chef's kitchen the heart of the home. Upstairs you'll find a generous owner's retreat with a five piece bathroom and private balcony with mountain views. A Jack and Jill bonus room off the owner's bathroom is perfect for an office, nursery or additional closet space. The second bedroom with ensuite bathroom and laundry room round out the floor. On the third floor you'll find another bedroom and full bathroom, loft space with wet bar and wine fridge, and a spacious western-facing roof top deck to watch spectacular Rocky Mountain sunsets. The basement offers a large entertaining space with a wine fridge, wet bar and plenty of additional storage space. A fourth bedroom and full bathroom make this an ideal space for guests. Off the living room, a sliding door opens up the back yard space making it perfect for hosting your barbecues in your private, fully fenced back yard. The two car garage provides ample space for your cars and the rest of your toys and gear when you're not playing in the beautiful outdoors of Colorado. You won't want to miss your opportunity to buy this 4 bedroom / 5 bathroom modern masterpiece!
Features
Appliances
Bar Refrigerator, Ceiling Fans, Central Air Conditioning, Dishwasher, Disposal, Freezer, Microwave Oven, Oven, Range/Oven, Refrigerator, Self Cleaning Oven, Warming Drawer.
General Features
Fireplace.
Interior Features
Bar-Wet, Carbon Monoxide Detector, Ceiling Fans, High Ceilings, Kitchen Island, Smoke Alarm, Stone Counters, Walk-In Closet.
Exterior Features
Balcony.
Roofing
Composition Shingle, Membrane.
Flooring
Carpet, Tile, Wood.
Schools
Asbury Elementary, South High, Grant Middle School.
Open Houses
|
2 pm — 5 pm
Friday, May 3
No appointment required
|
|
11 am — 2 pm
Saturday, May 4
No appointment required
|
|
10 am — 2 pm
Sunday, May 5
No appointment required
|
Additional Resources
8z Real Estate - Colorado Home Search and Real Estate Agents
2444 S Acoma Street














