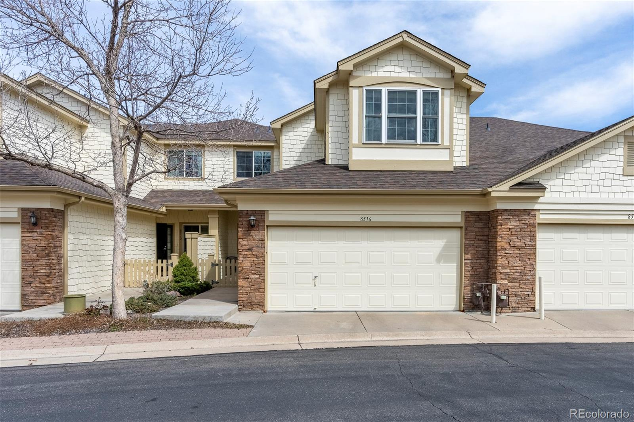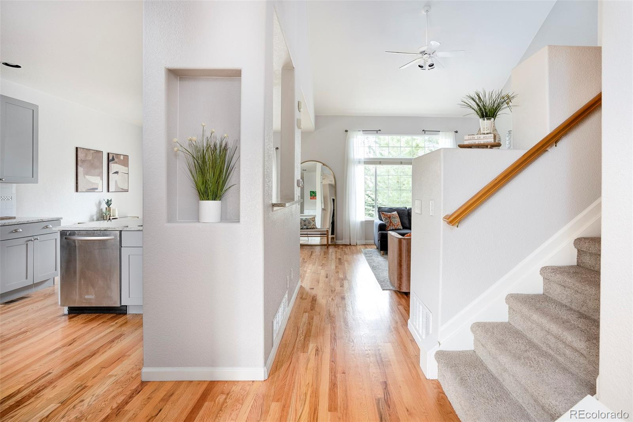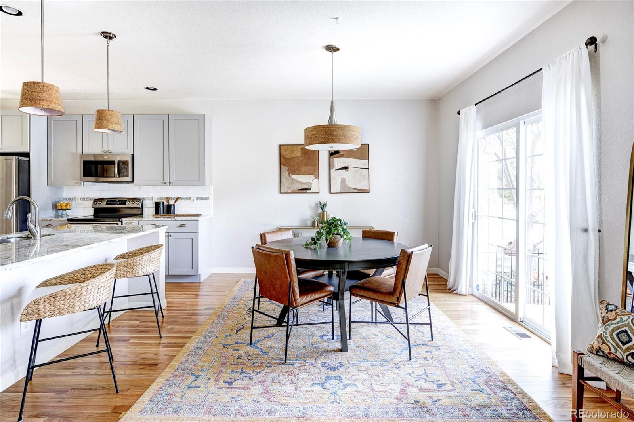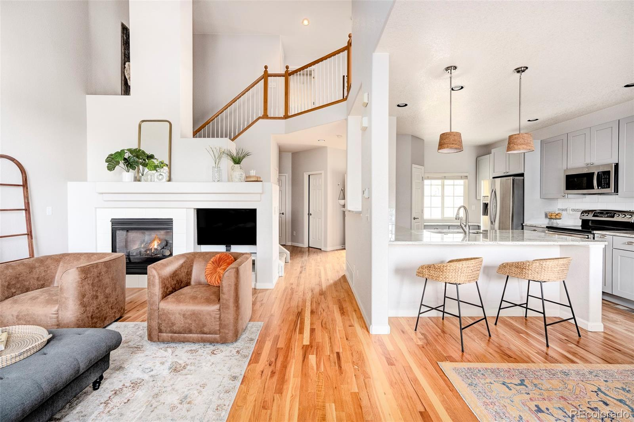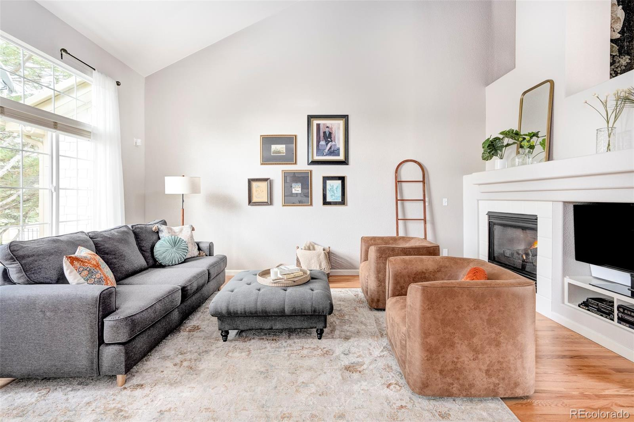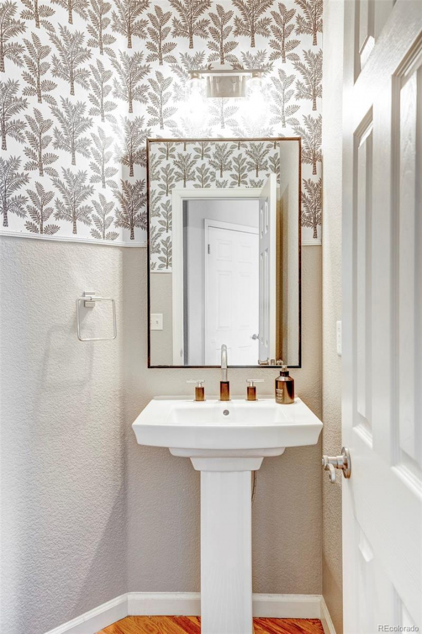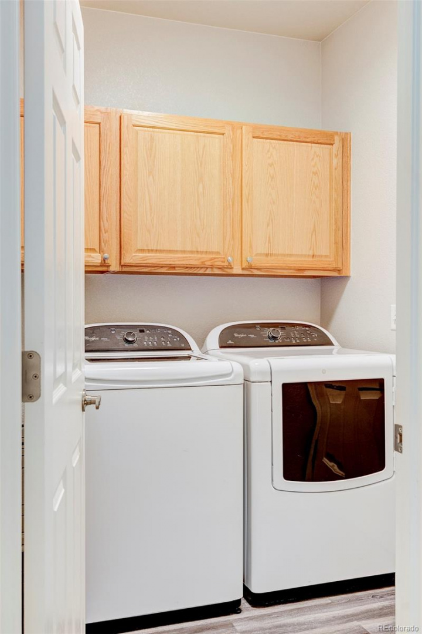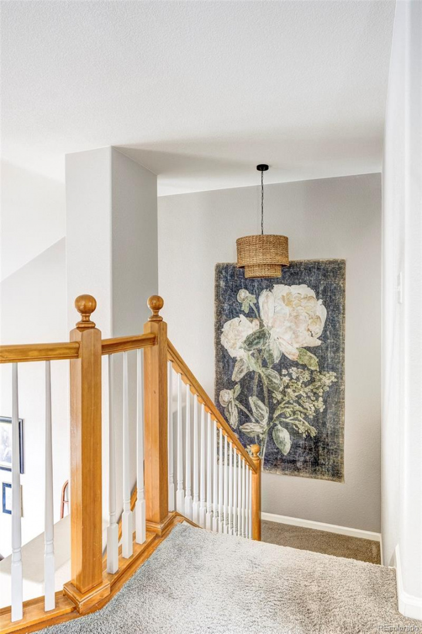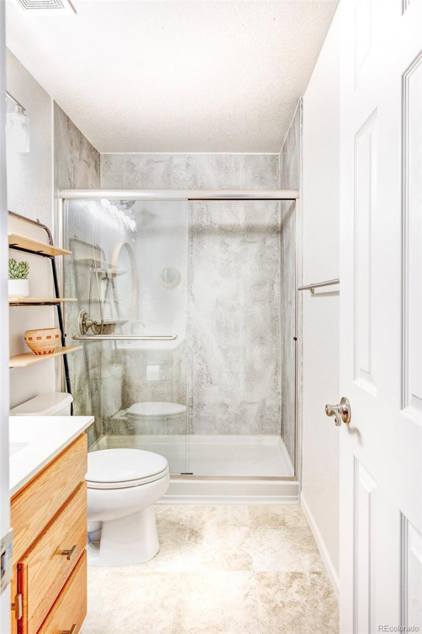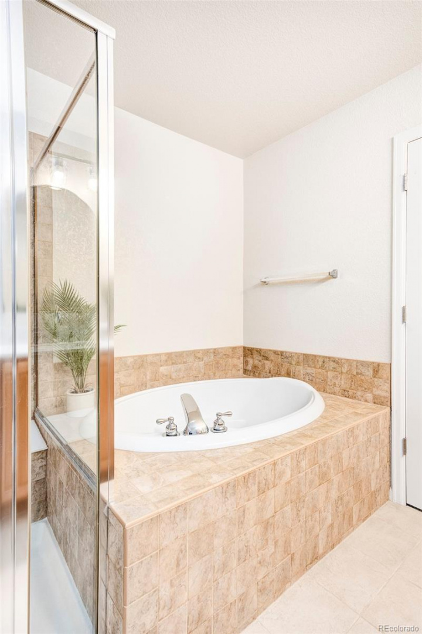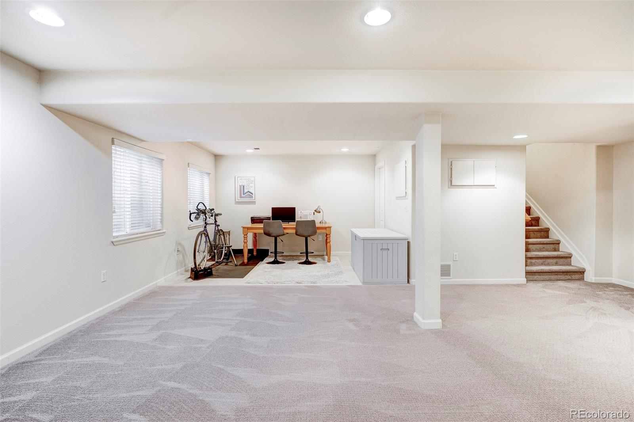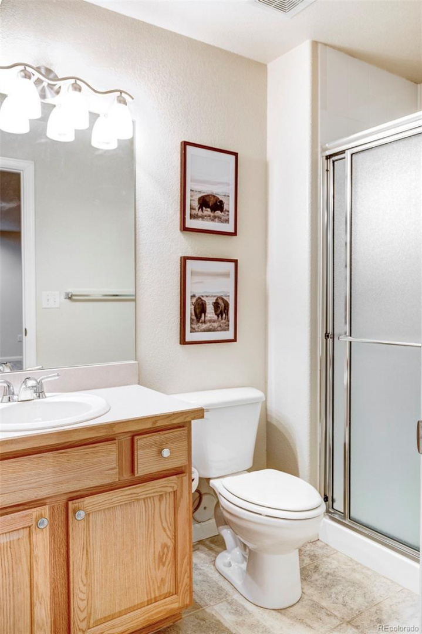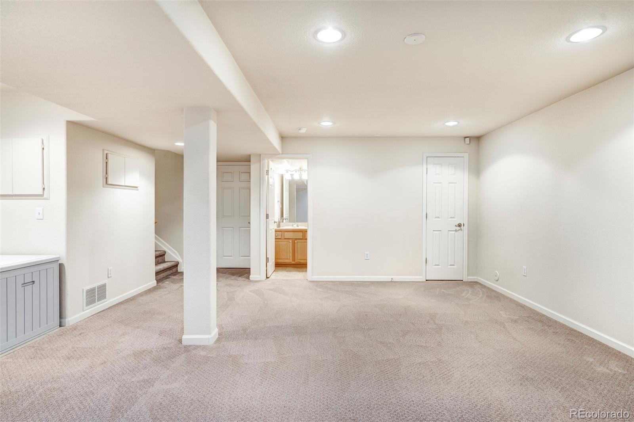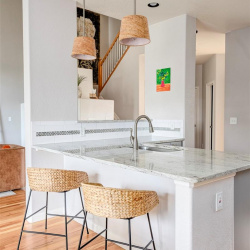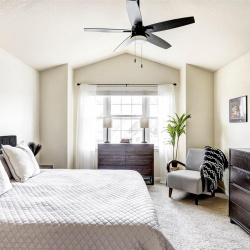
Property Details
https://luxre.com/r/GFD6
Description
Immaculately updated throughout, this light-filled residence evokes stylish livability in the Meadow Ranch community. Elegant lighting and wood floors commingle in the open-concept main floor crowned by two-story ceilings in the great room. The kitchen has been thoughtfully reimagined with granite counters, custom cabinets with soft close and pull-out shelf features, stainless steel appliances and a subway tile backsplash. A powder room and laundry room round out the main floor. Ascend the open stairwell to the upper-level bedrooms, where a primary suite sits beneath vaulted ceilings and showcases mountain views. The en-suite bathroom flaunts a deep soaking tub, walk-in shower, heated floors and dual vanities. The second bedroom offers views of the private community pond. Serving as the third bedroom, a finished lower level offers flexibility for another primary suite with a spacious layout and additional bathroom. Retreat to a private outdoor patio with an automated awning and privacy fencing — or, when the neighborhood beckons, enjoy walking to parks, trails, restaurants and shops. This gated community offers a private, fenced in community park with a playground, picnic area and plenty of space for your four-legged family members to enjoy. Easily access C-470 in under 5 minutes. This home comes with a transferrable home warranty covering appliances and HVAC systems.
Features
Amenities
Park, Playground.
Appliances
Ceiling Fans, Central Air Conditioning, Dishwasher, Microwave Oven, Oven, Range/Oven, Refrigerator.
General Features
Fireplace.
Interior Features
Cathedral/Vaulted/Tray Ceiling, Ceiling Fans, High Ceilings.
Exterior Features
Exterior Lighting, Patio.
Roofing
Composition Shingle.
Flooring
Carpet, Tile, Wood.
Schools
Shaffer Elementary, Chatfield High, Falcon Bluffs Middle School.
Additional Resources
8516 S Lewis Way
