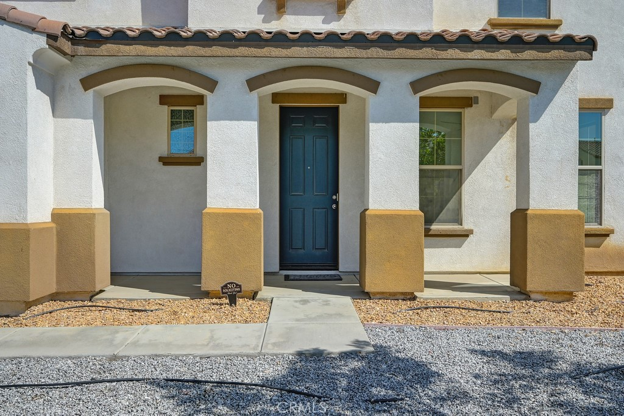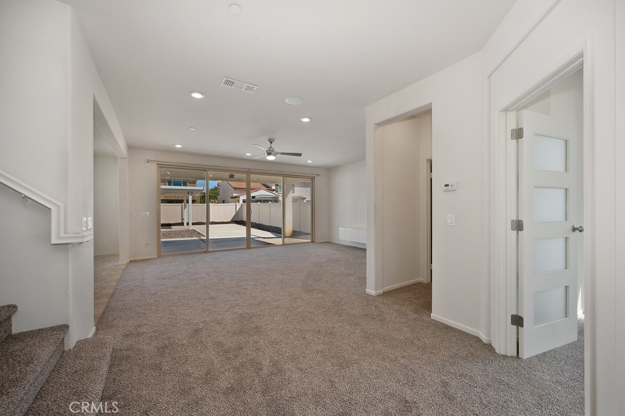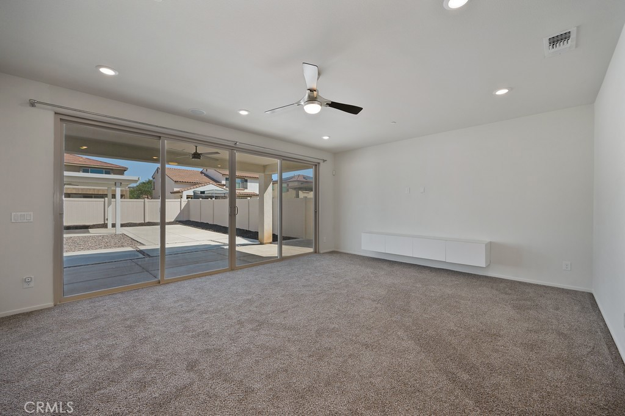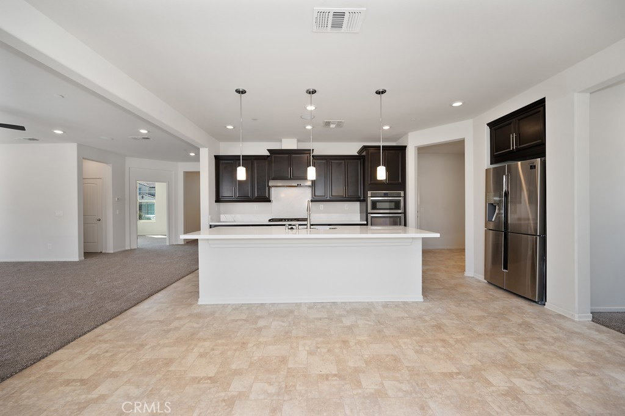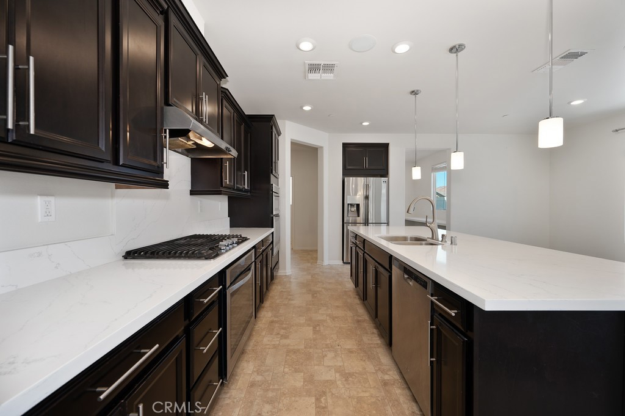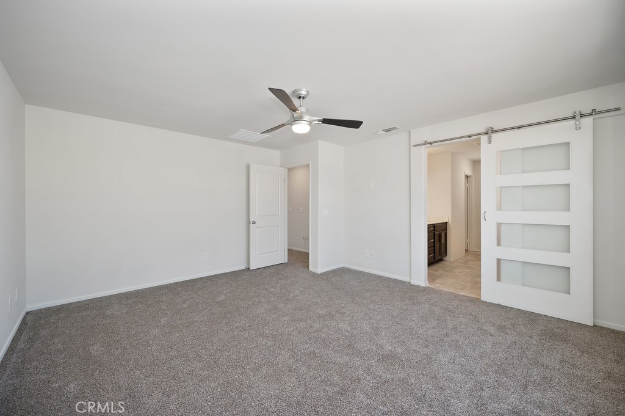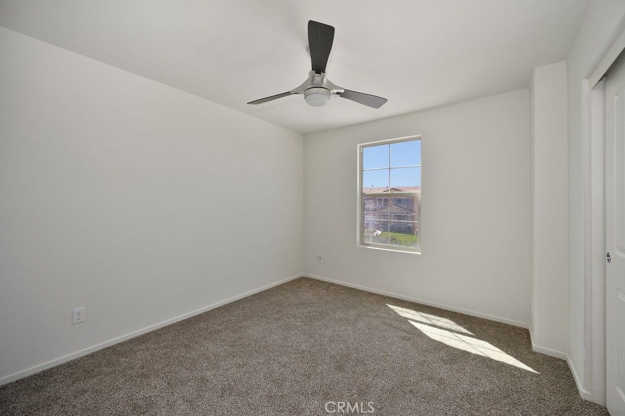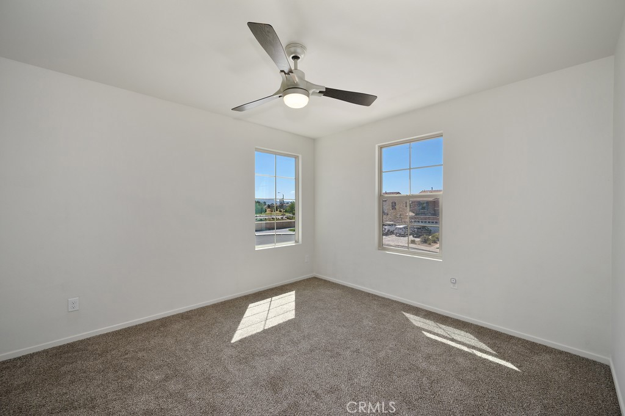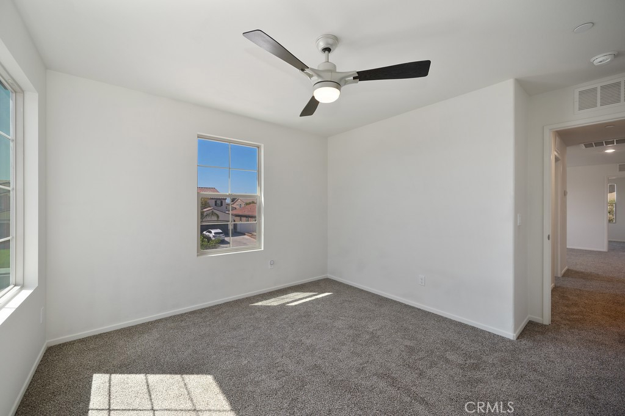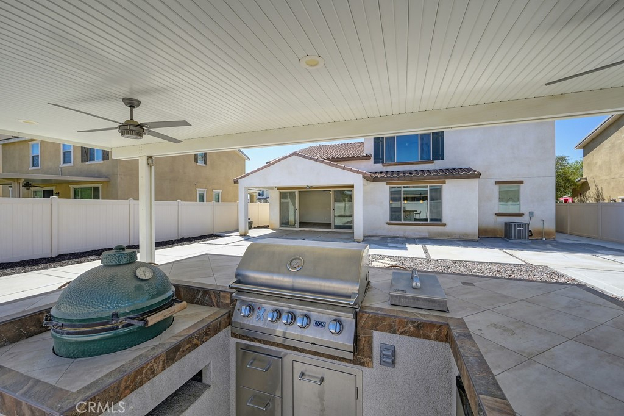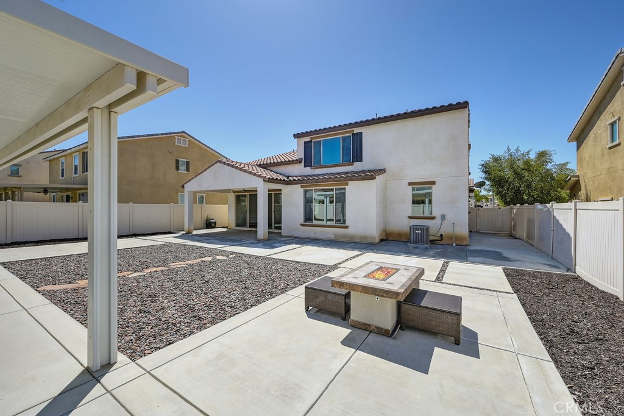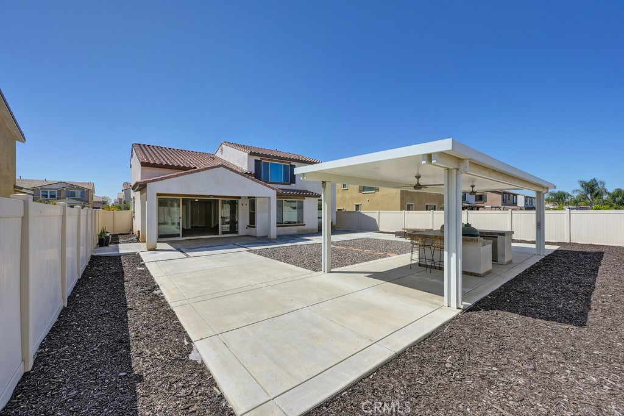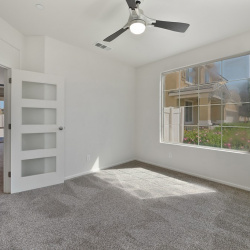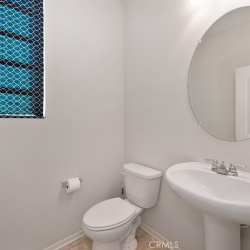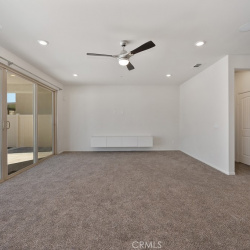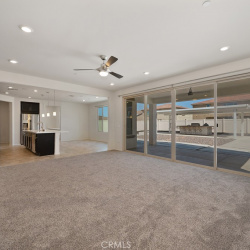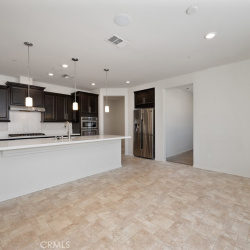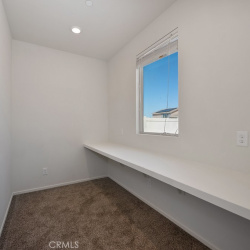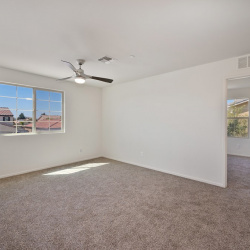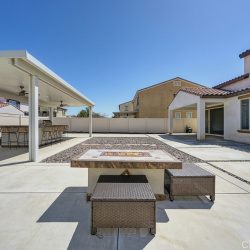
Property Details
https://luxre.com/r/GF5y
Description
Discover your dream home in the vibrant Avelina community with this stunning 4 bedroom, 2.5 bath property that exemplifies modern living at its finest. The Bridgeview plan captivates with its thoughtful design and spaciously laid-out interiors that are sure to impress.
Stepping inside, you'll find a welcoming Den on the first floor, ideal for relaxation or hobbies, alongside a convenient homework room, a mud room to keep your interiors pristine, and a laundry room for added convenience. The layout flows seamlessly upstairs to a versatile loft area, providing the perfect setup for a home office or additional living space.
At the heart of this home is a bright and expansive kitchen that will delight any culinary enthusiast. It boasts upgraded cabinets, a spacious walk-in pantry, and top-of-the-line stainless-steel appliances, including dual ovens for sophisticated cooking experiences. The large kitchen island, adorned with pendant lighting and elegant quartz countertops, not only adds to the charm but also serves as a focal point for social gatherings.
Adjacent to the kitchen, the living room features a striking 16-foot glass sliding door, transforming the attached patio into a seamless extension of your living space – ideal for entertaining guests or enjoying quiet moments with family.
But that’s not all - the home is equipped with an array of modern conveniences including leased solar panels for energy efficiency, a tankless water heater, fire sprinklers for added safety, and a surround sound system for the ultimate audio experience. Additionally, the property benefits from fresh paint and new carpeting, ensuring a move-in-ready condition.
The front and backyard are meticulously designed with hard landscaping, featuring a BBQ area equipped with a Green Egg barbecue and fridge, plus a fire pit area for cozy evenings under the stars. This property’s blend of comfort, style, and functionality makes it a must-see. Welcome to a place where every detail contributes to creating the perfect backdrop for your life's next chapter.
Sited in a locale renowned for its proximity to shopping centers, a variety of restaurants, and esteemed schools, this residence not only offers unparalleled living spaces but also an enviable lifestyle of convenience and leisure.
Features
Amenities
Playground, Pool.
Appliances
Ceiling Fans, Central Air Conditioning, Dishwasher, Gas Appliances, Microwave Oven.
Interior Features
Carbon Monoxide Detector, Ceiling Fans, French Doors, Recessed Lighting, Security System, Smoke Alarm, Sprinkler, Walk-In Closet.
Exterior Features
Barbecue, Patio.
Roofing
Tile.
Flooring
Carpet, Vinyl.
Parking
Driveway, Garage.
Schools
Rancho Verde High, Lake Side Middle School.
Additional Resources
FirstTeam Real Estate
1172 Laguna Street

