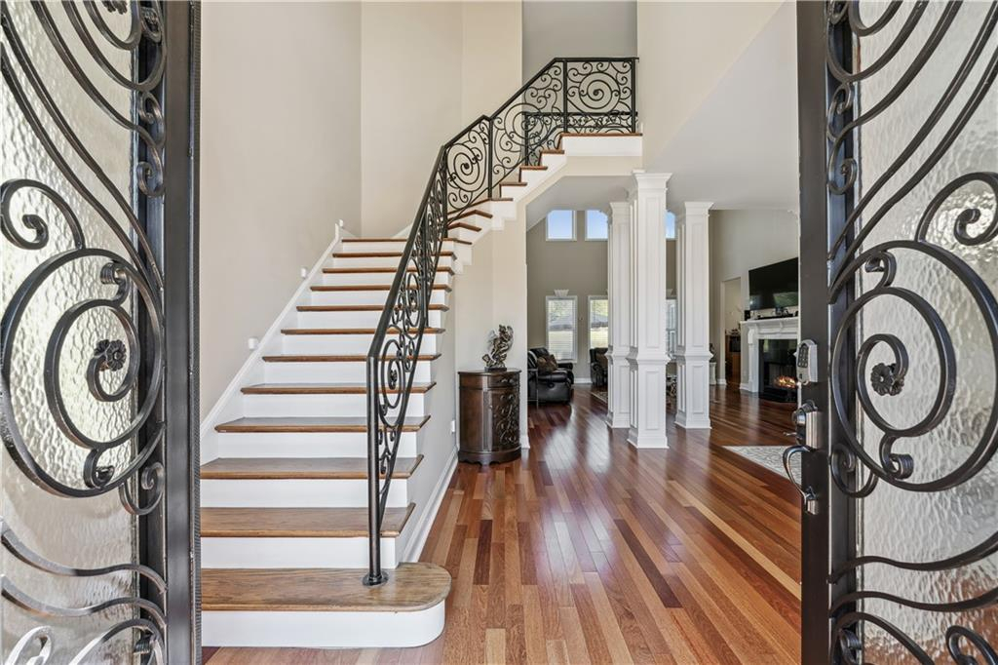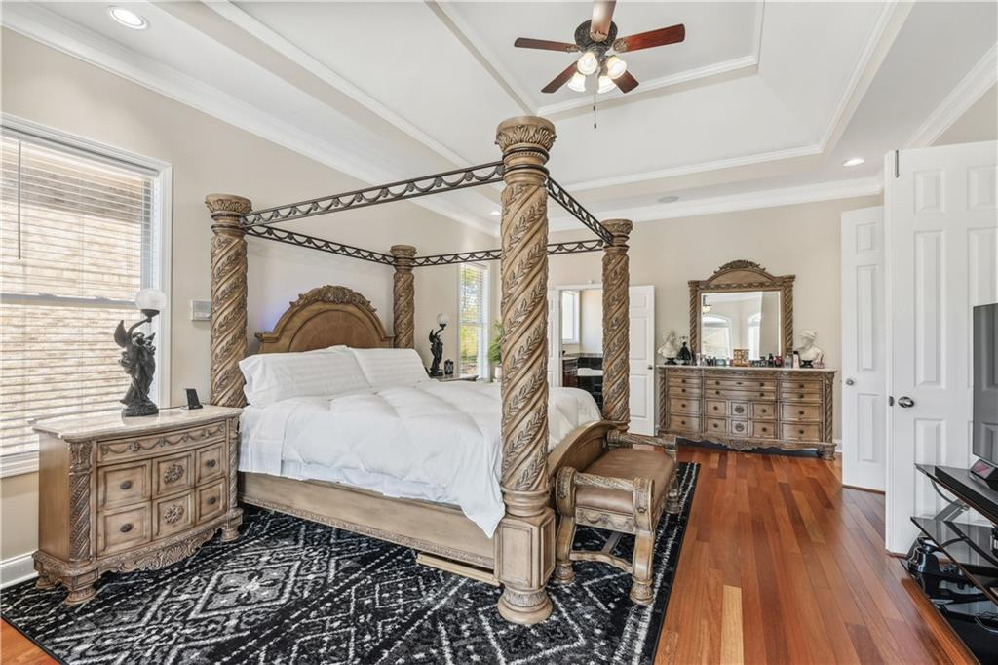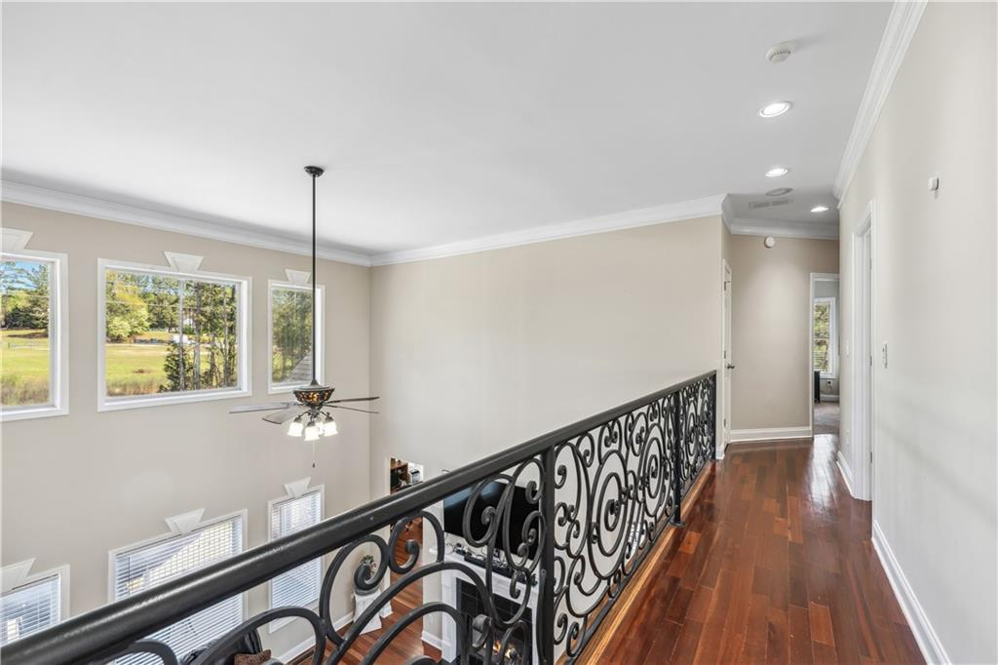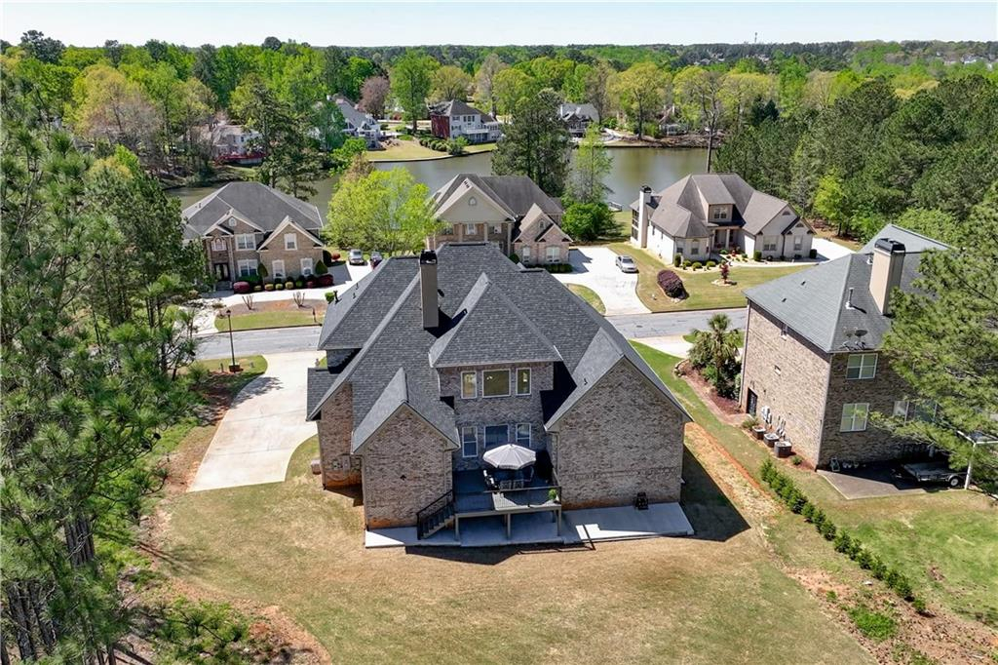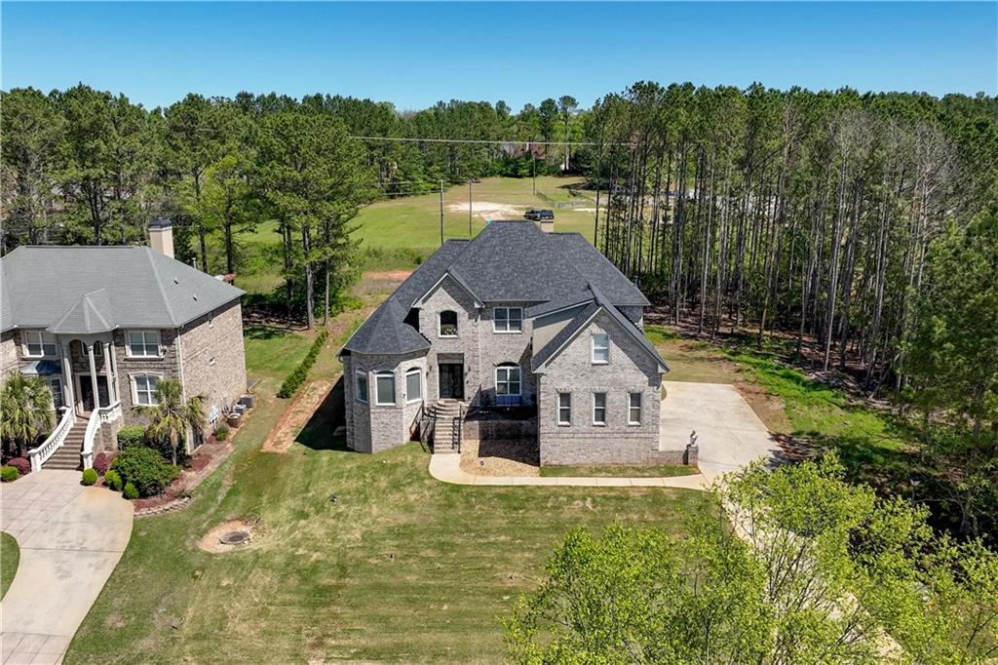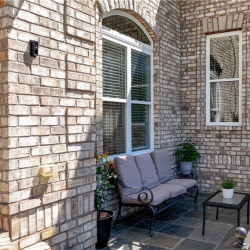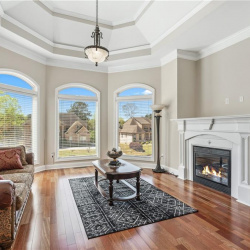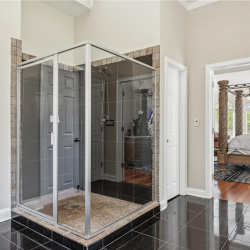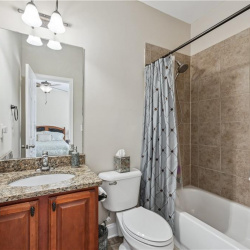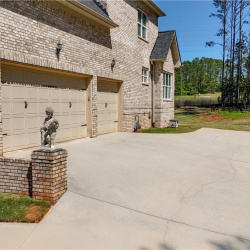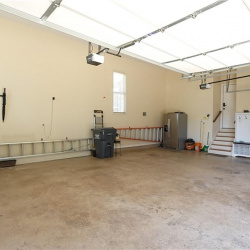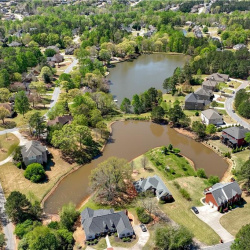
Property Details
https://luxre.com/r/GF3J
Description
Beautifully updated, four-sided brick, three car-garage, custom-built luxury executive home in the coveted swim/tennis community of Westchester Lakes. Serenity awaits as you make your way through your custom-metal doors. This home boasts a two-story foyer and dramatic soaring ceilings throughout. Featuring a gourmet chef's kitchen with a huge island, marble floors, double ovens, and wine cooler. You'll find hardwoods throughout the first floor. Relax in your owner’s suite, located on the main floor with ornate crown molding, trey ceilings, a sitting room with a fireplace, and a luxury bathroom with black granite and marble, separate sinks, a large walk in shower, three person whirlpool tub, and divided walk in closet. As you walk upstairs you’ll notice the custom metal railing, and motion activated stairwell lighting throughout. Three guest bedrooms upstairs including one with an ensuite bath. All guest bedrooms feature spacious walk in closets. Head downstairs to the finished basement to your very own movie theater, gym, and recreation room complete with a breakfast bar and sink. Two additional rooms in the basement can be used as bedrooms, they just don't have windows. A downstairs bathroom and storage room complete the finished basement. Tremendous attention to detail with luxury mouldings illuminated light switches, in wall hidden cable systems for the primary bedroom, family room, and theater, illuminated stairwells, and recessed led lighting. Located on a 1 acre homesite, and the cleared landscaping means a blank canvas for the next owner. Westchester Lakes features two community lakes, clubhouse, pool, and tennis courts. Conveniently located to churches, schools, shopping, and fire station. Five miles away from downtown Conyers, and fifteen minutes from Georgia International Horse Park. Don't miss out on this dream home today!
Features
Appliances
Ceiling Fans, Central Air Conditioning, Cook Top Range, Dishwasher, Disposal, Double Oven, Gas Appliances, Intercom, Microwave Oven, Refrigerator.
General Features
Fireplace.
Interior Features
Bar-Wet, Cathedral/Vaulted/Tray Ceiling, Kitchen Island, Smoke Alarm, Walk-In Closet.
Exterior Features
Deck, Patio.
Flooring
Carpet, Hardwood, Marble.
Parking
Garage.
Schools
Peek's Chapel Elementary, Salem High, Memorial Middle School.
Additional Resources
Live Luxury - Keller Williams Live Luxury
2548 Westchester Way SE







