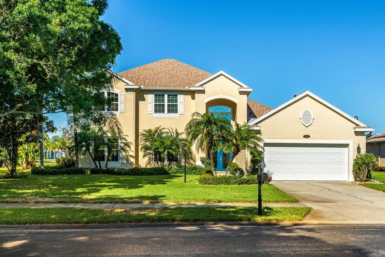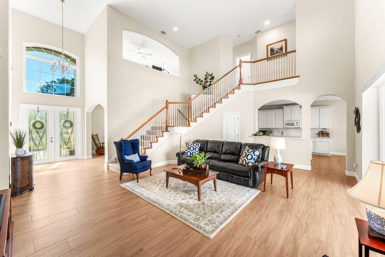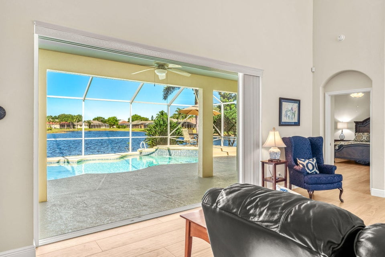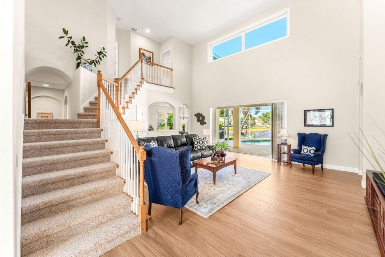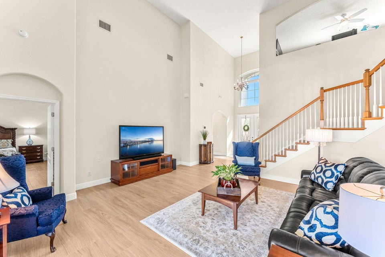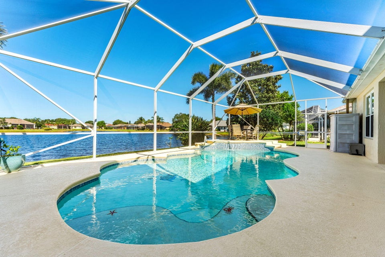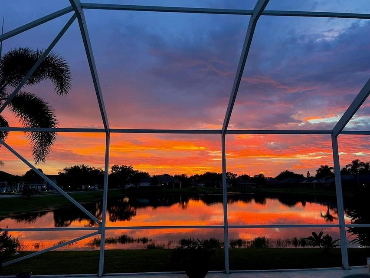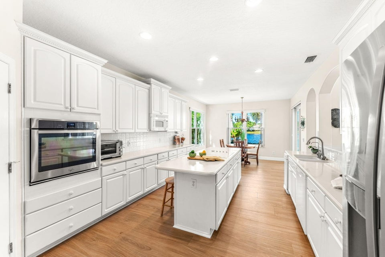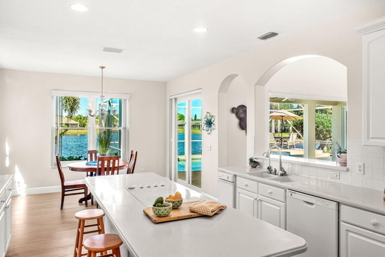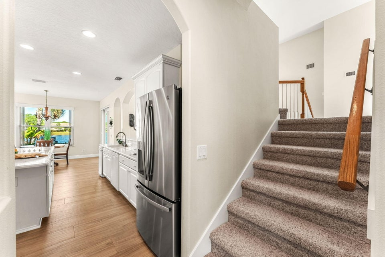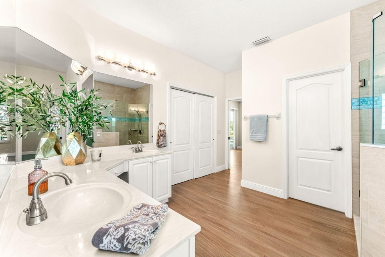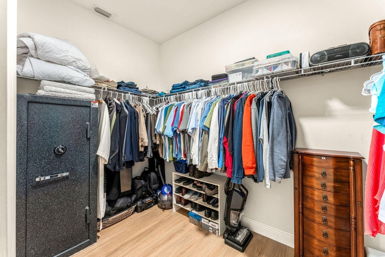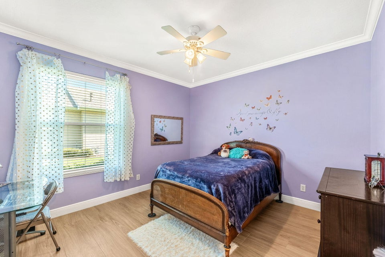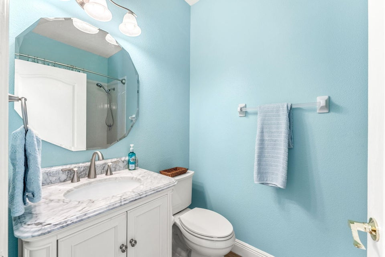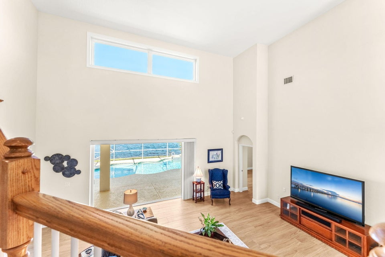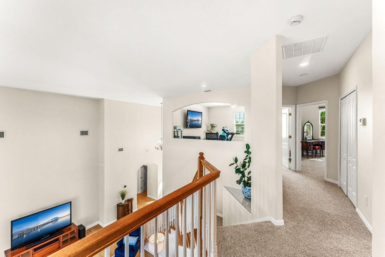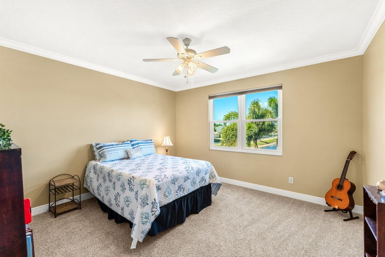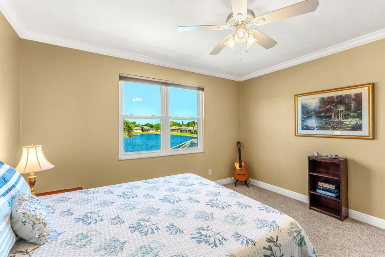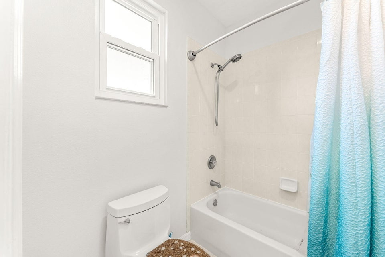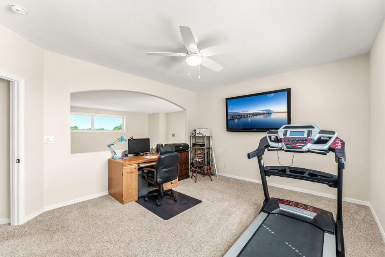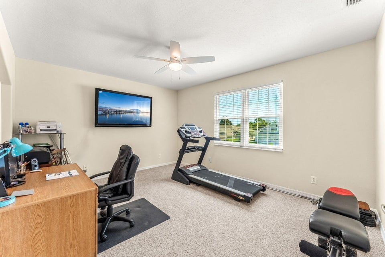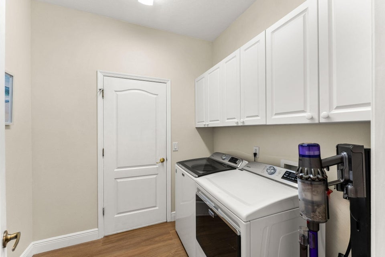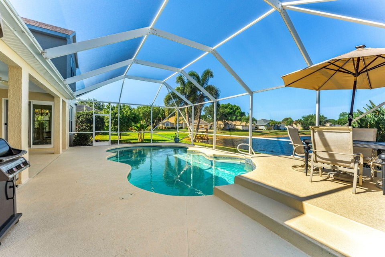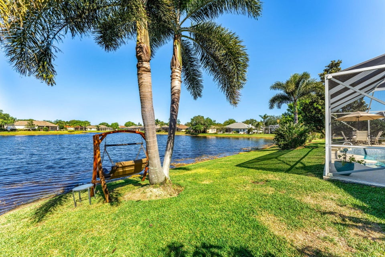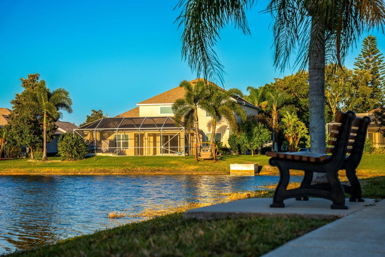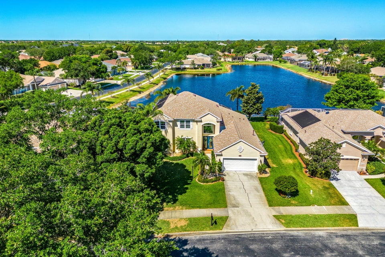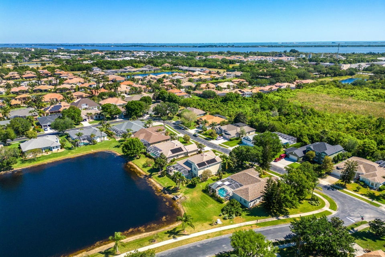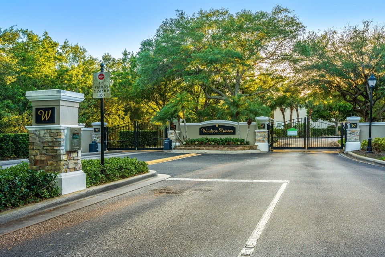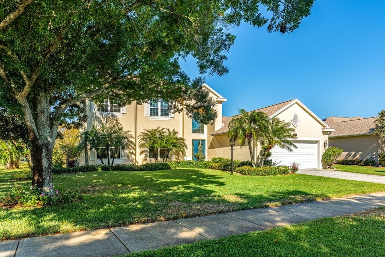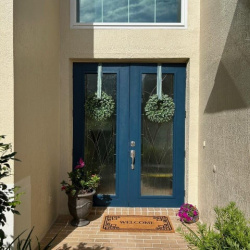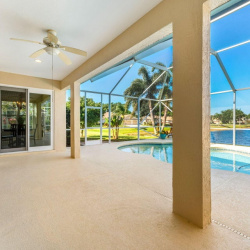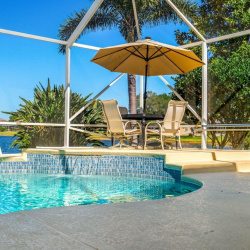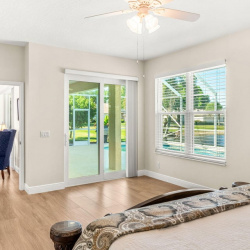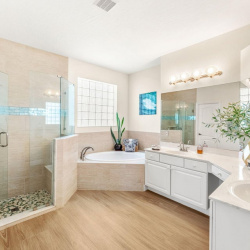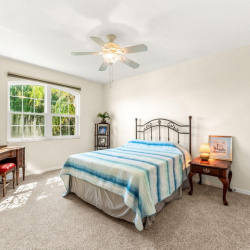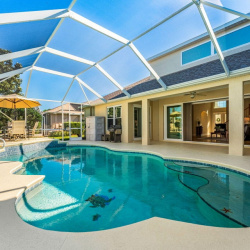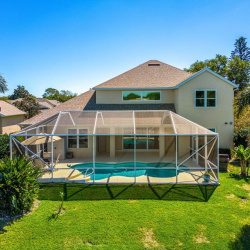
Property Details
https://luxre.com/r/GEyU
Description
Sweeping water views abound in this large 3402 sq ft, 4 bedrooms PLUS a bonus room home located in sought-after & gated Windsor Estates! Airy open floorplan with Stunning New Long Plank Wood-look Tile flooring throughout the main level. Neutral kitchen has expansive counterspace & storage, breakfast bar & breakfast nook, pantry, and new refrigerator. Recharge in the private and spacious main level owner's suite with stunning water views and large spa-like bath with freshly tiled shower & tub. Also on the main level is the family rm, living rm, dining rm, laundry rm + bedroom 2 with WIC & adjoining full bath, plus access to the private screened saltwater pool (solar heated). The second level has 2 more large bedrooms with WICs, bonus room and large full bathroom. Zoned for A-rated schools incl new Viera Middle School's inaugural school year August 2024. Upgraded with $120K in improvements - IMPACT WINDOWS & SLIDERS (insurance discount); 2021 Roof & one AC; whole house water filtration system, on demand HW circulator, freshly painted exterior; new pool salt cell, sweeper, and electrical upgrades; and added insulation in the attic for energy efficiency. Sought after and gated Windsor Estates is known for its large homesites, abundant mature trees, and amenities for community tot lot, basketball, pickleball, and tennis courts all with a very affordable HOA. Excellent Suntree location with easy access to major roadways, employers, shopping/dining and the Beach!
Features
Appliances
Ceiling Fans, Central Air Conditioning, Cook Top Range, Dishwasher, Disposal, Microwave Oven, Oven, Refrigerator.
Interior Features
Air Conditioning, Breakfast bar, Cathedral/Vaulted/Tray Ceiling, Ceiling Fans, Kitchen Island, Recessed Lighting.
Rooms
Guest Room, Inside Laundry, Laundry Room.
Exterior Features
Deck, Shaded Area(s), Sunny Area(s), Swimming, Thermal Windows/Doors.
Exterior Finish
Concrete, Stucco, Wood.
Roofing
Asphalt.
Flooring
Carpet, Tile.
Parking
Driveway, Garage.
View
Lake View, Swimming Pool View, Trees, Water View.
Schools
Suntree Elementary School, Viera Middle School, Viera High School.
Additional Resources
Ellingson Properties - Brevard County Florida Real Estate For Sale
5876 Arlington Circle
