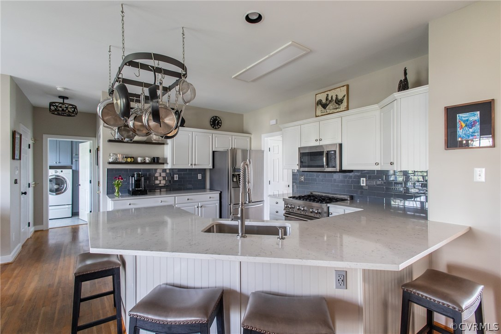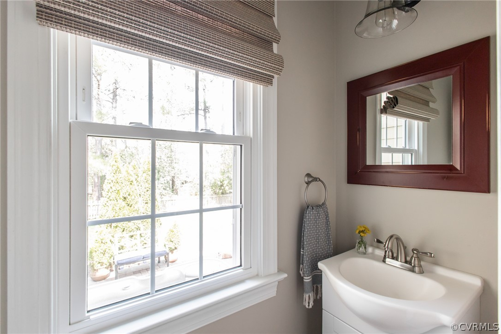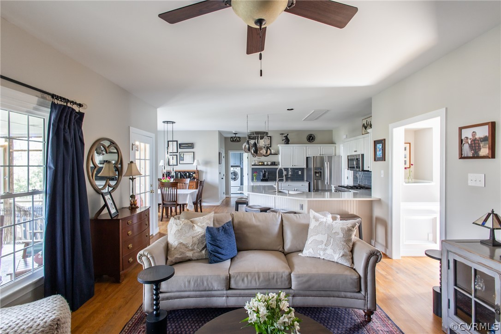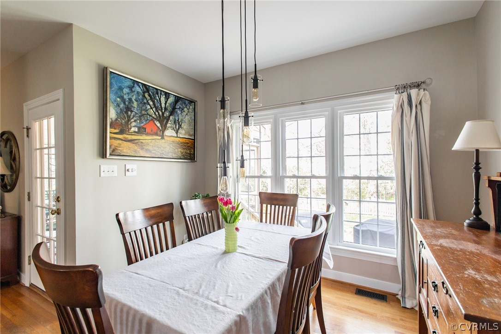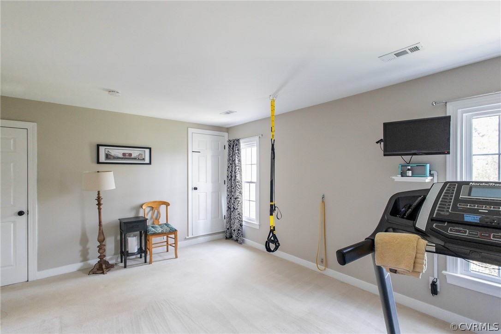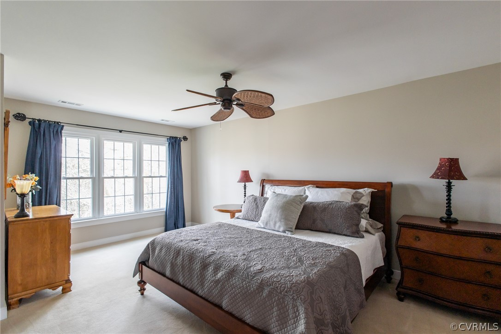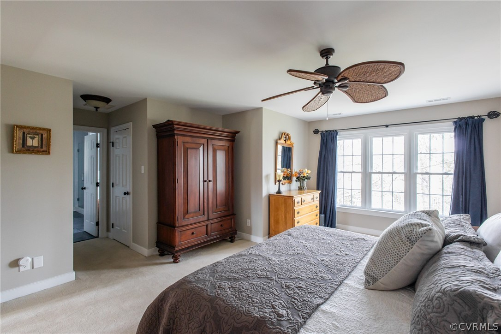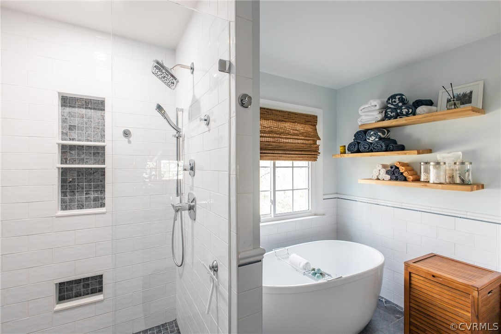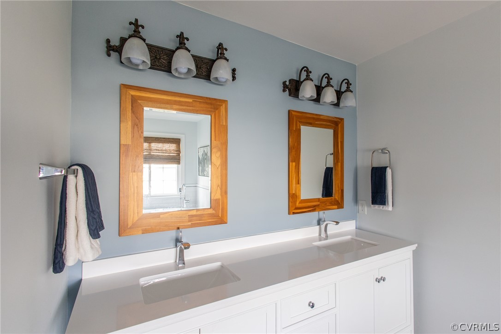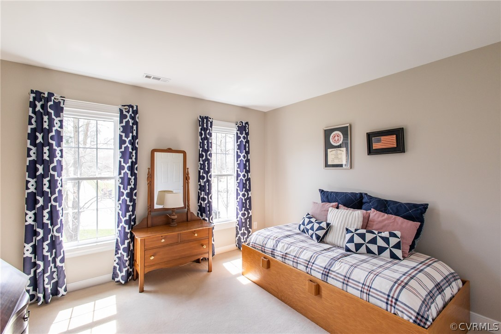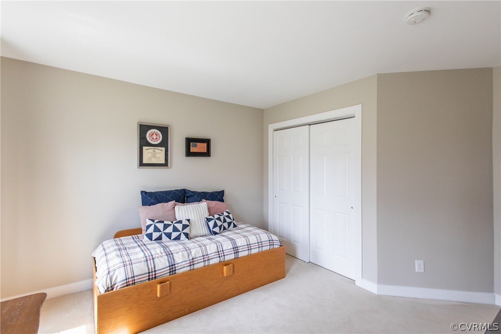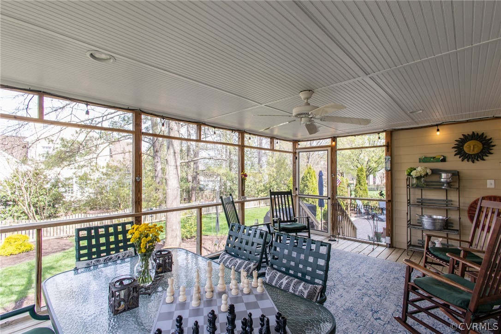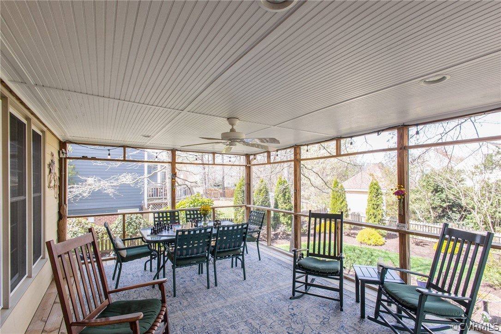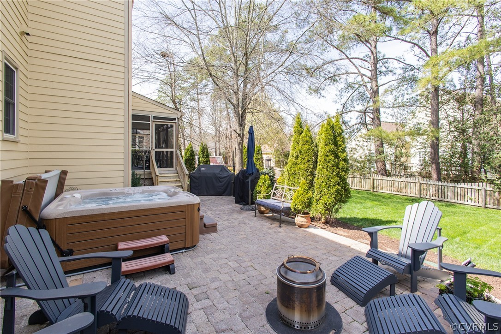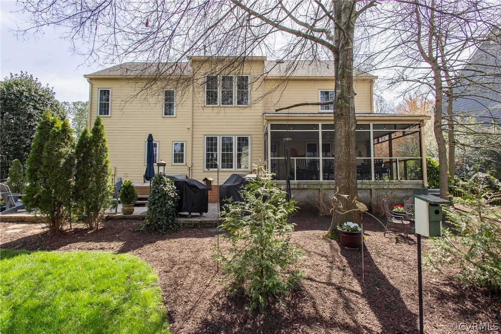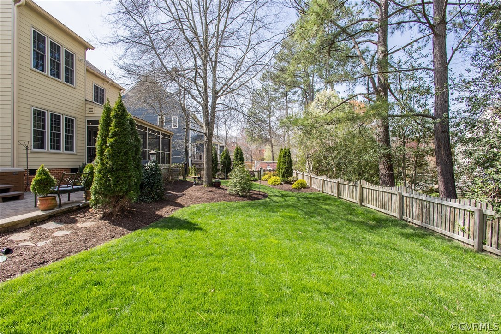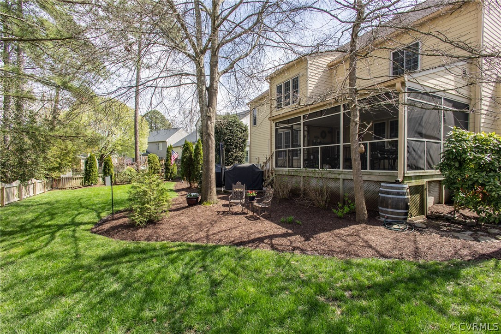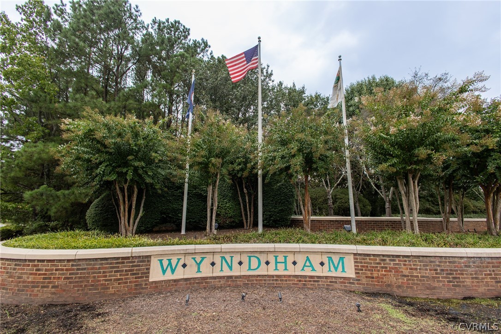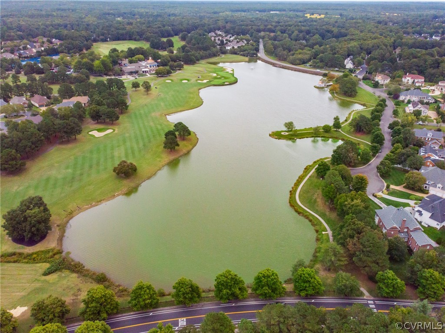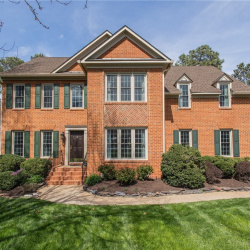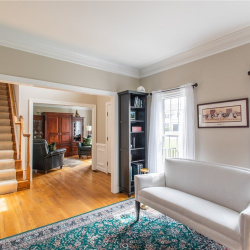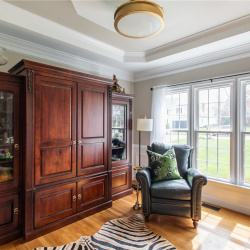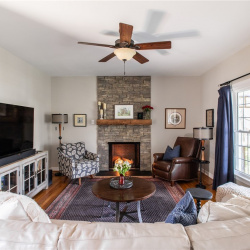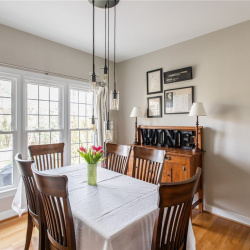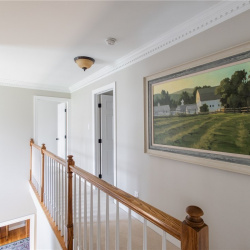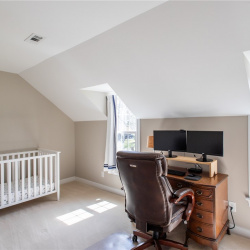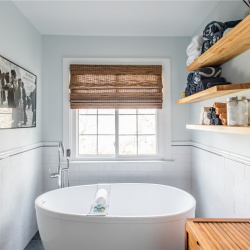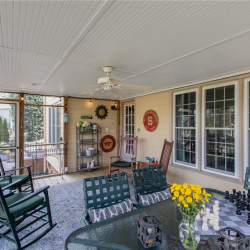
Property Details
https://luxre.com/r/GExE
Description
Welcome to this home nestled in the picturesque Wyndham community! This impeccably maintained residence is the perfect blend of tranquility and convenience. Key features include 5 bedrooms, 2.5 baths, 2664 sq ft, brick front home, on a peaceful cul-de-sac with a screened in porch for year-round entertainment and a patio with a luxurious hot tub for relaxation.
As you step inside, you'll be greeted by a spacious and bright interior featuring a seamless flow. The main level showcases an open foyer, office/study, a dining room with tray ceiling and a large family room that opens to the updated kitchen and eat-in area. Off of the kitchen you will find the half bath as well as the updated laundry room. The laundry room has modern tile flooring with custom cabinetry. Upstairs you will find the primary bedroom complete with a private en-suite bathroom and two walk-in closets. Four additional generously sized bedrooms offer plenty of space for all of your living needs.
Outside, unwind in your private oasis on the screened-in porch, perfect for enjoying morning coffee or evening meals. The patio is complete with a soothing hot tub, offering the ultimate relaxation experience right in your own backyard.
The Wyndham community is well-known for scenic trails, community amenities (pool, tennis courts, pickleball courts and playgrounds) and is convenient to shopping, dining, and entertainment destinations.
This home’s major systems have all been thoughtfully updated and include the following: roof replacement (2017), HVAC/Heat Pump (2019/2022), crawl space encapsulation and dehumidifier (2020), exterior painting (2020), exterior landscape lighting (2020), Gutter Shutter installation (2020), replacement windows (2020), kitchen renovation (2021), Ventless fireplace/hearth installation and custom masonry (2021), interior paint (2021/2024), primary bathroom renovation (2021), 50 gallon gas water heater (2022), attic exhaust fan (2022), Liftmaster garage door opener (2023) and freshly sealed driveway (2024).
Features
Amenities
Club House, Pool.
Appliances
Ceiling Fans, Central Air Conditioning, Cook Top Range, Dishwasher, Disposal, Dryer, Gas Appliances, Microwave Oven, Oven, Refrigerator, Washer & Dryer.
General Features
Fireplace.
Interior Features
Cathedral/Vaulted/Tray Ceiling, Ceiling Fans, Granite Counter Tops, Smoke Alarm, Walk-In Closet.
Exterior Features
Exterior Lighting.
Roofing
Composition Shingle.
Flooring
Tile, Wood.
Parking
Driveway, Garage, Paved or Surfaced.
Schools
Shady Grove Elementary, Deep Run High, Short Pump Middle School.
Additional Resources
Seasoned Realtors in Richmond, Virginia | SRMF Real Estate
6021 Glen Abbey Drive









