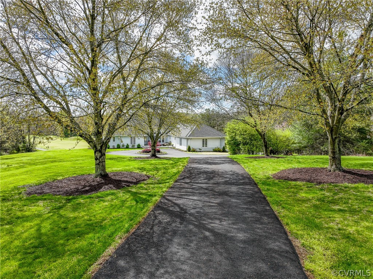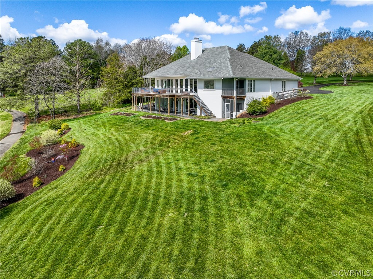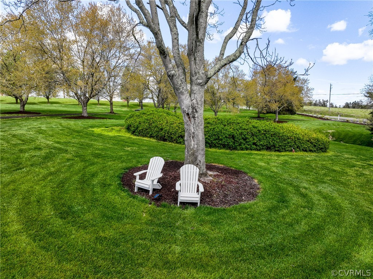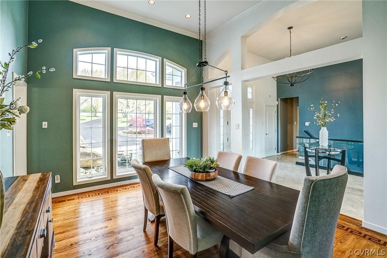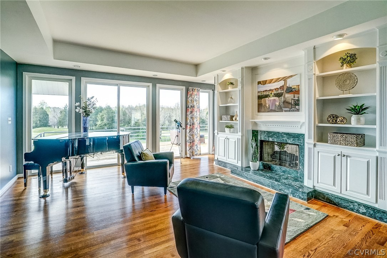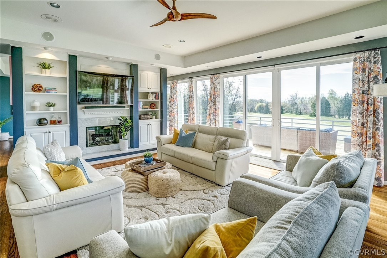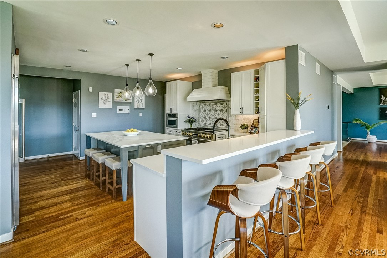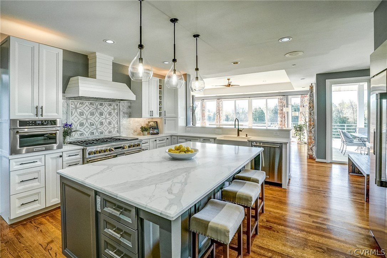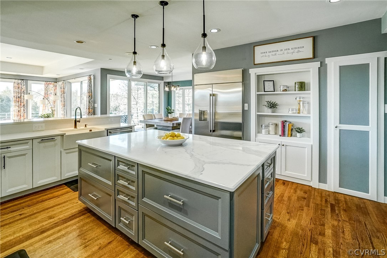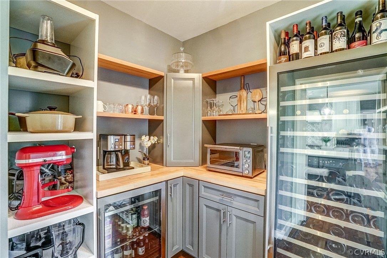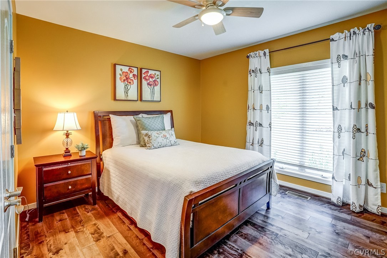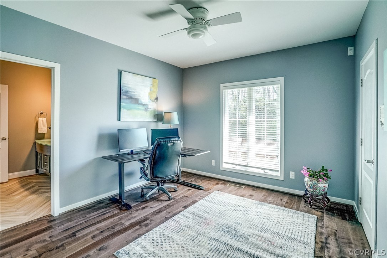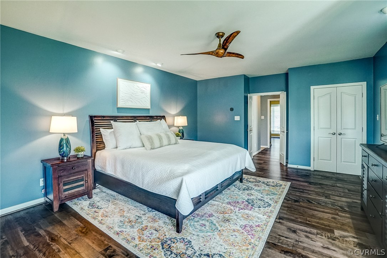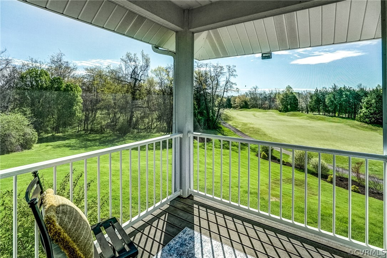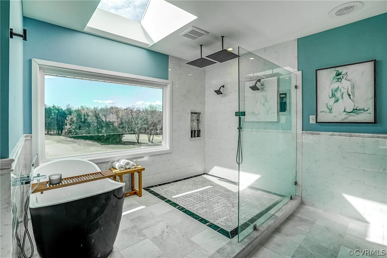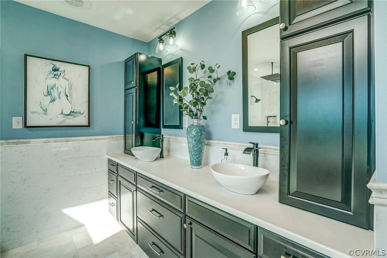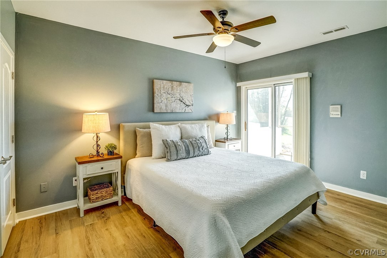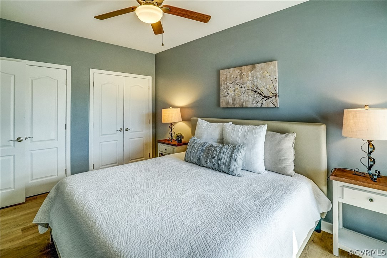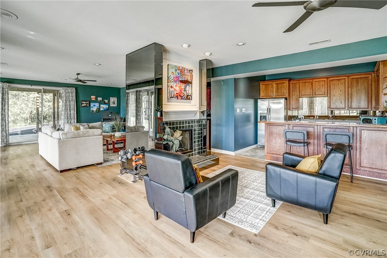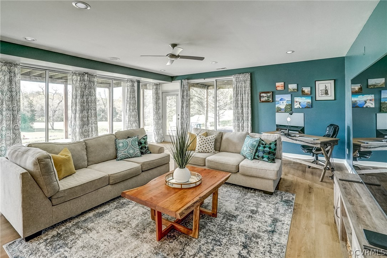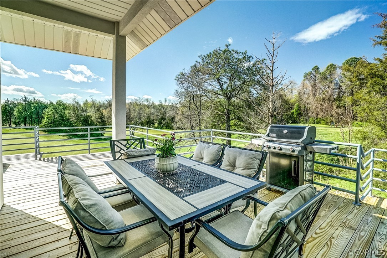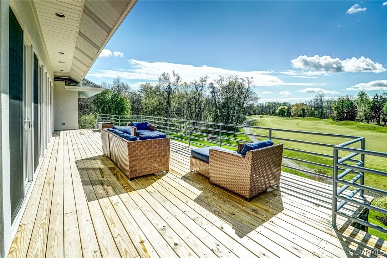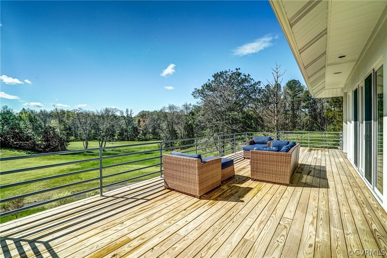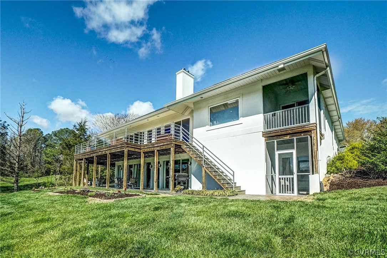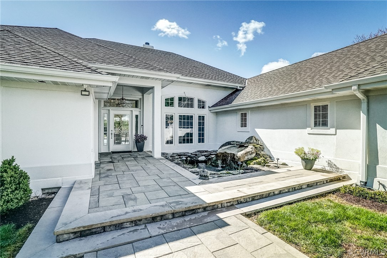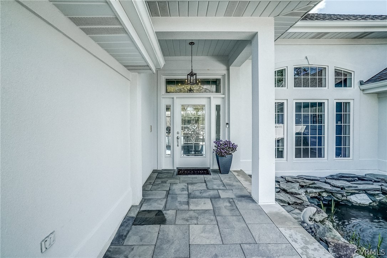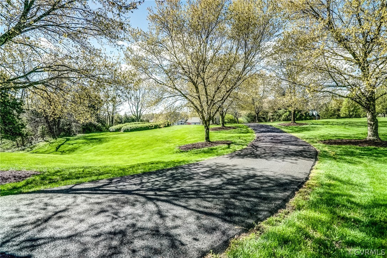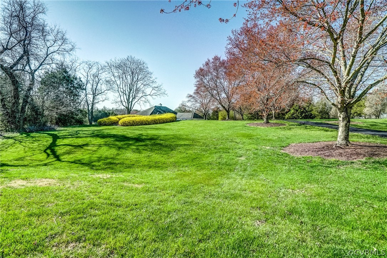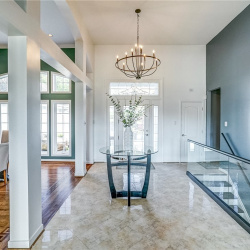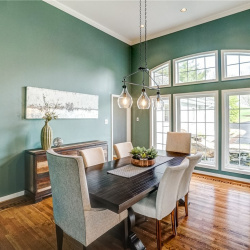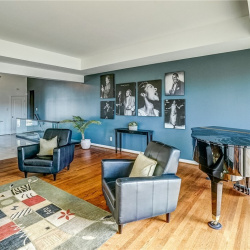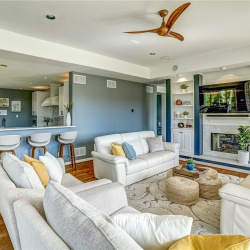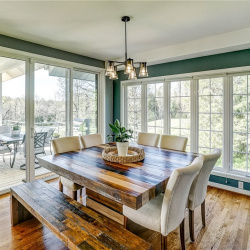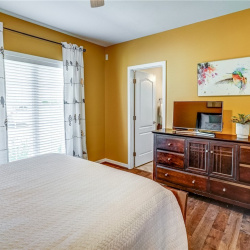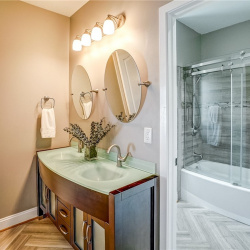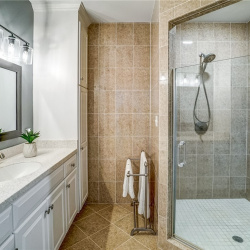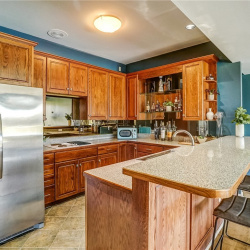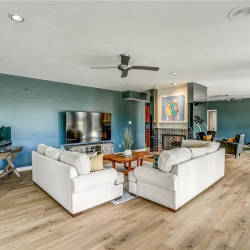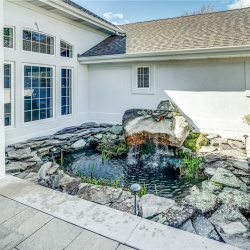
Property Details
https://luxre.com/r/GEk6
Description
Get ready to be captivated by the privacy & luxury this custom designed contemporary ranch has to offer! All nestled on 2 acres w/outstanding views & prime golf frontage along the 7th fairway of Sycamore Creek Golf Course & no HOA! Conveniently located in beautiful Manakin Sabot, close to everything! Features include a 4-car attached garage, picturesque, meandering, driveway (recently resurfaced) & tranquil Koi Pond w/waterfall at front entrance. Marble foyer features lofty ceilings, custom inlay flooring, floor to ceiling windows & sweeping views of the golf course beyond. Living & Family Rooms share a dual-sided gas fireplace, framed by floor-to-ceiling windows & sliding doors that lead out to an expansive wrap around deck spanning the home (resurfaced in 2023). Renovated in 2023, the gourmet kitchen is a chef's dream, featuring exquisite cabinetry, quartz countertops, a substantial center island, wine/beverage center in concealed walk-in pantry, six burner gas stove w/custom range hood & loads of cabinet space. Main level encompasses large primary bedroom featuring a recently remodeled en suite bath (2023) w/freestanding soaking tub, oversized shower w/dual rain heads, private screened porch & large walk-in custom closet, alongside 2 bedrooms w/Jack and Jill bath. Descending the open staircase to the finished walkout basement, features include a large bar w/kitchenette, recreational & sitting areas w/double sided fireplace, all with stunning outdoor views & access to large, rear patio. The fourth bedroom, also on the basement level, enjoys access to a tastefully remodeled full bath & private, screened in patio. This residence is truly one-of-a-kind, evoking a perpetual vacation ambiance. Prepare to savor the outdoors amidst these magnificent views at every turn. Other recent improvements include refinished wood floors in 2022, new woods floors installed in all 1st floor bedrooms in 2023, new LVP installed in lower level, new lighting added & new landscaping.
Features
Appliances
Central Air Conditioning, Cook Top Range, Dishwasher, Double Oven, Dryer, Gas Appliances, Refrigerator, Washer & Dryer.
General Features
Fireplace.
Interior Features
Bar-Wet, Book Shelving, Cathedral/Vaulted/Tray Ceiling, Granite Counter Tops, Kitchen Island, Recessed Lighting, Walk-In Closet.
Exterior Features
Deck, Storage Shed, Tennis Court(s).
Flooring
Marble, Vinyl, Wood.
Parking
Driveway, Garage, Paved or Surfaced.
View
Golf Course.
Schools
Randolph Elementary, Goochland High, Goochland Middle School.
Additional Resources
Seasoned Realtors in Richmond, Virginia | SRMF Real Estate
2120 Manakin Road
