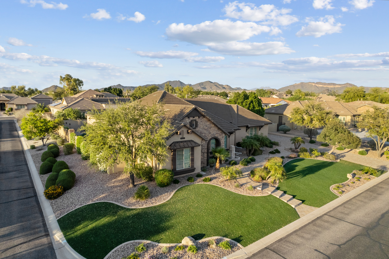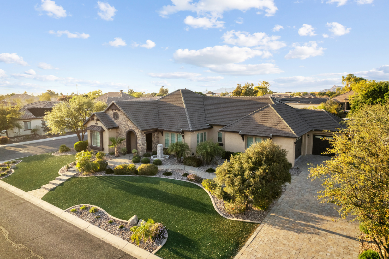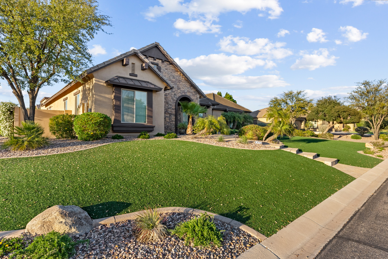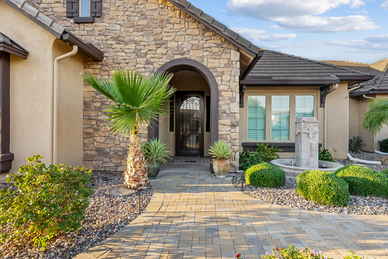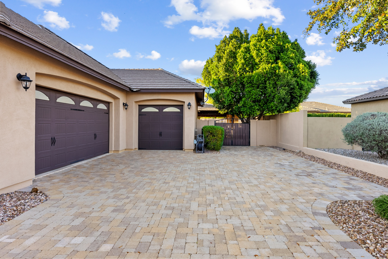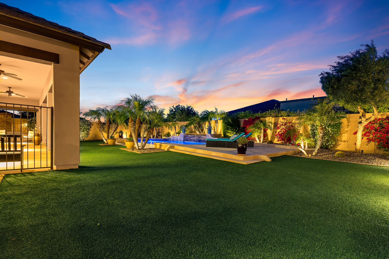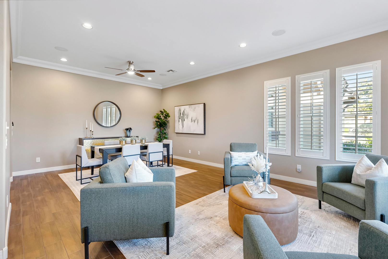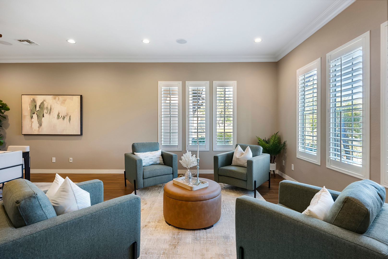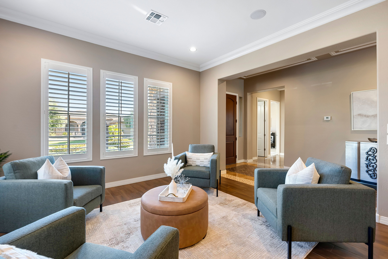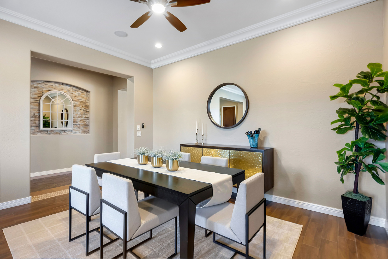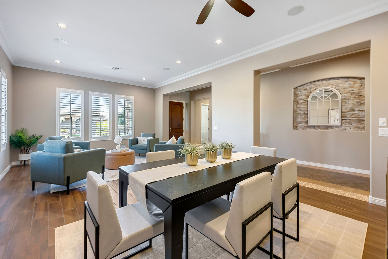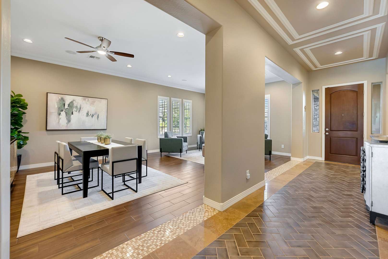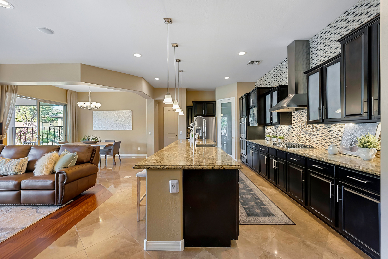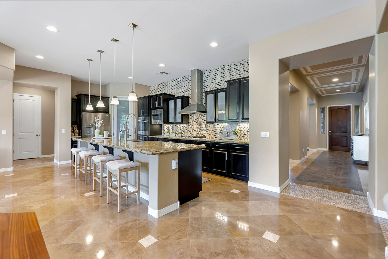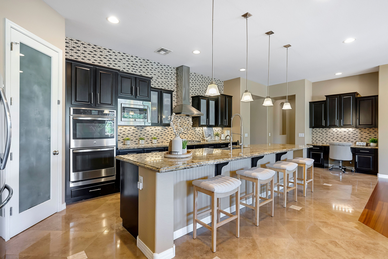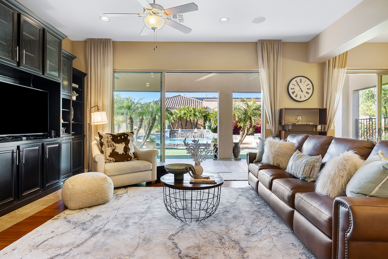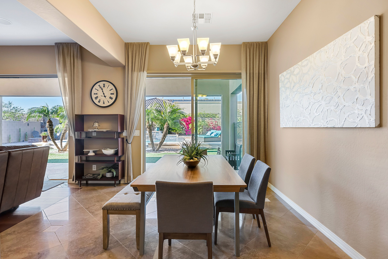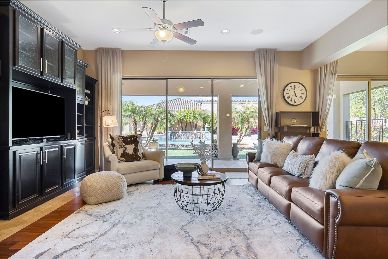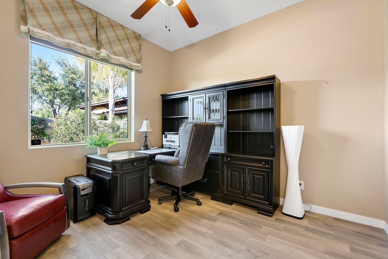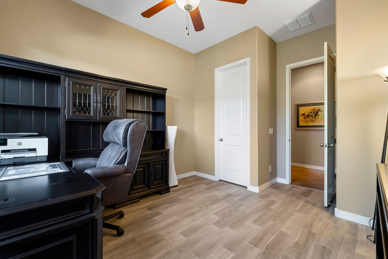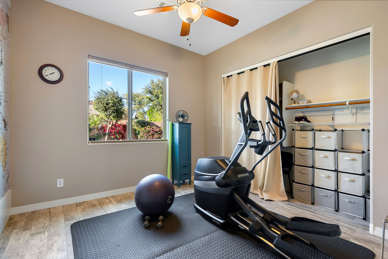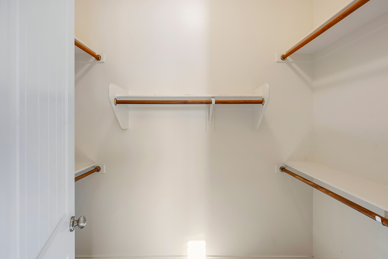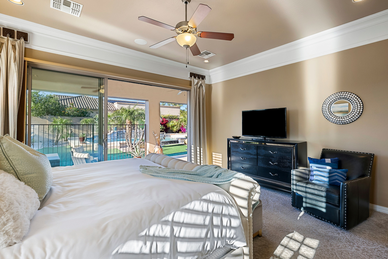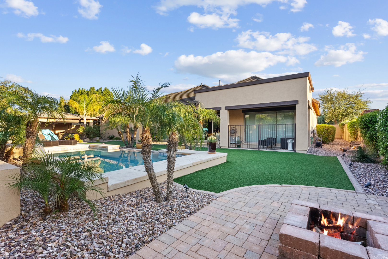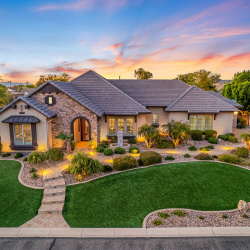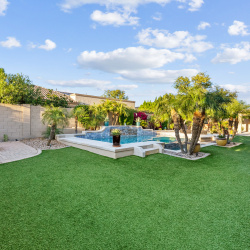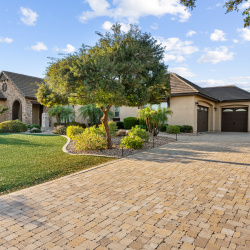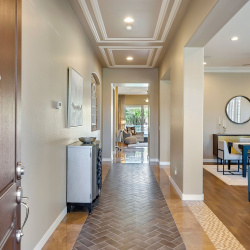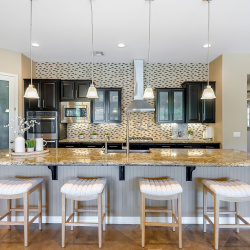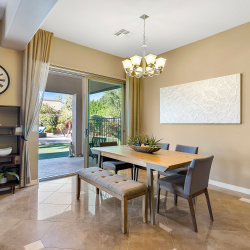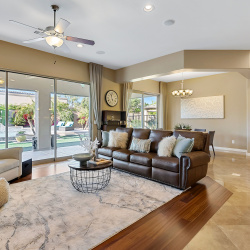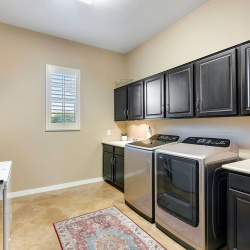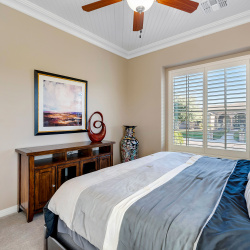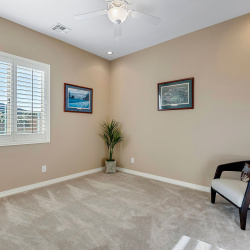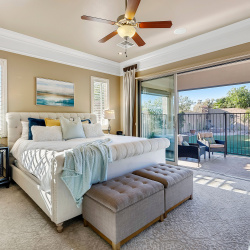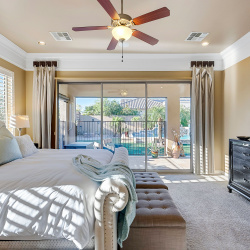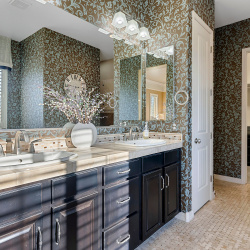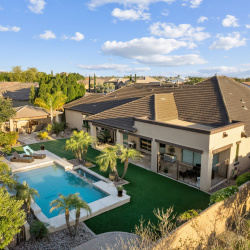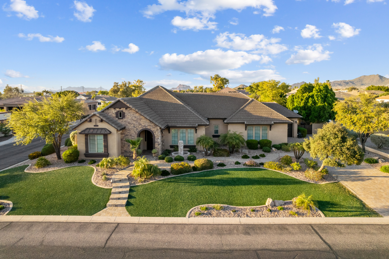
Property Details
https://luxre.com/r/GEgY
Description
This exquisite single-level residence exudes the timeless charm of French country architecture. Once a captivating model home, it boasts an array of upgrades. Expansive living spaces seamlessly blend with natural elements, featuring rich travertine stone and warm wood floors, complemented by tiled accents, crown moulding and a built-in entertainment wall. Beyond the threshold through full-wall glass sliders lies a resort-inspired backyard tailored for Arizona's lifestyle. It features a designer vanishing-edge pool with cascading water features, easy-care turf, firepit, and a custom-built ramada with rustic wood beams, an above-ground spa and a bespoke bbq area, complete with BBQ grill, outdoor wok, griddle and refrigerator, perfect for outdoor soirées and culinary adventures. The heart of the home, a gourmet kitchen, showcases a striking wall-to-ceiling stone backsplash, abundant cabinetry, an expansive island with farm sink, pot filler, gas cooktop with chimney vent hood, dual ovens and a built-in nook with desk area. The luxurious owners retreat features designer carpet, jetted tub & separate shower, gorgeous basket-weave stone floors, stone dual vanity & huge walk-in closet with organizers. Two front guest rooms and a bath may serve as a separate living area for long-term guests, while the other two guest rooms and bath lie in another wing of the home. Huge utility room features washer/dryer, built-in cabinetry, sink and area to hang clothing. Large oversized corner lot features 3-car garage spaces with cabinets and storage, rv gate, outside rv charging outlet, energy star certified home with tankless water heater, radiant barrier roof & more. The Annecy subvision is known for its exclusive carriage house gated entry, landscaped pathways and flickering lanterns. Amenities include a lighted tennis/basketball court, community ramada with gas fireplace and outdoor kitchen, a soccer field and shaded tot lot. Great proximity to highly-rated schools, and convenient to shopping, restaurants and airports as well as golf, hiking, road & mountain biking, kayaking & paddling, lakes, and just one hour from the cool pines of Payson!
Features
Amenities
Cable TV, Ceiling Fan, Pool.
Appliances
Ceiling Fans, Dishwasher, Disposal, Dryer, Kitchen Island, Microwave Oven, Refrigerator, Washer & Dryer.
General Features
Heat.
Interior Features
Air Conditioning, Breakfast bar, Ceiling Fans, Granite Counter Tops, Kitchen Island, Washer and dryer.
Exterior Features
Barbecue, Fireplace/Fire Pit, Outdoor Living Space, Patio, Security Gate.
Parking
Garage.
Additional Resources
Russ Lyon Sotheby's International Realty
Annecy
6918 E Ivyglen St, Mesa, AZ 85207

