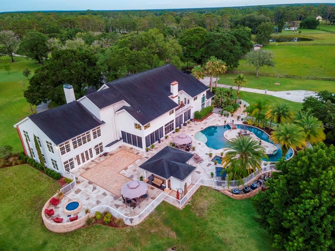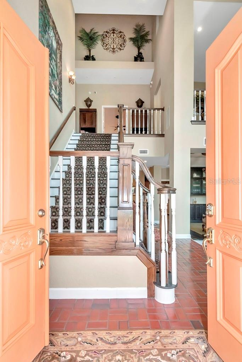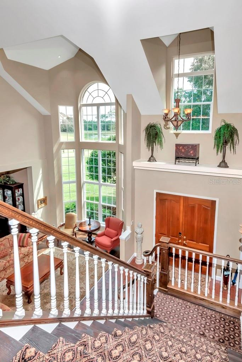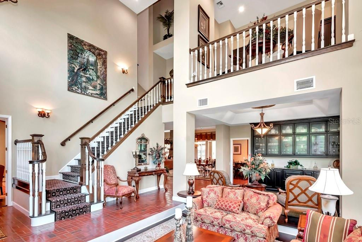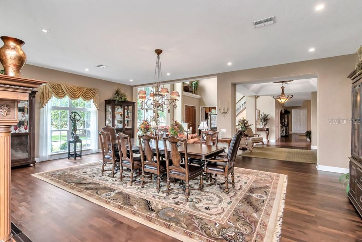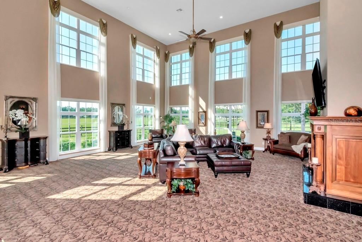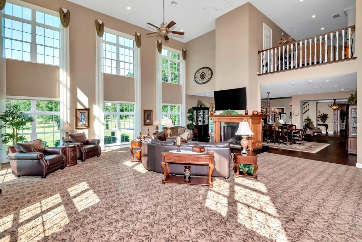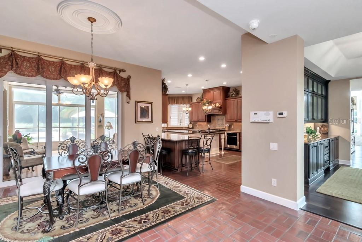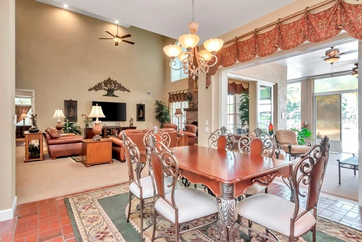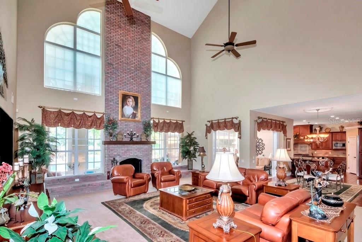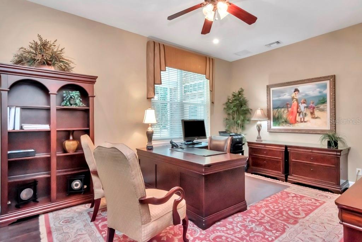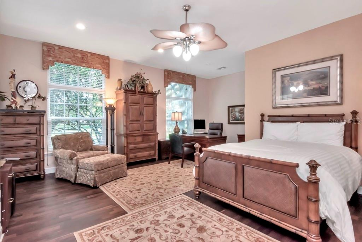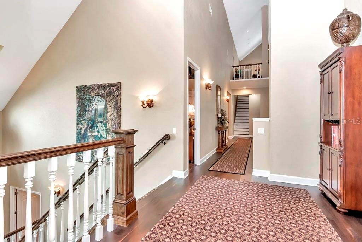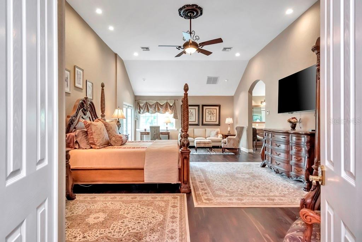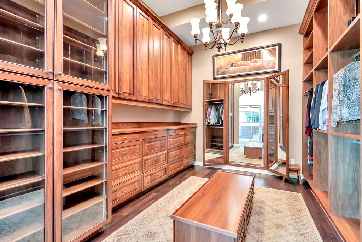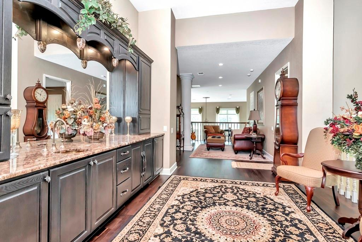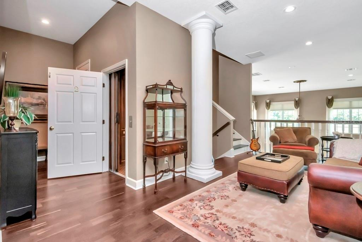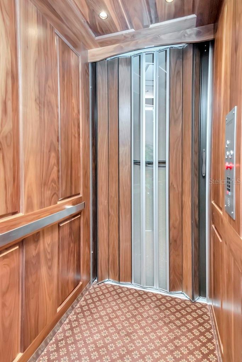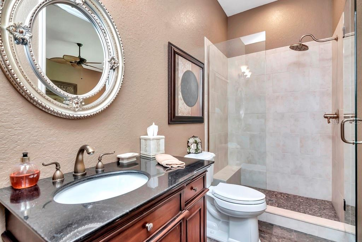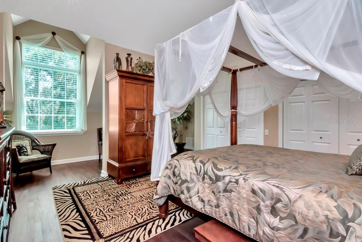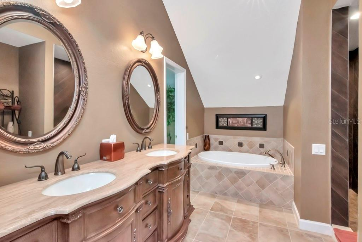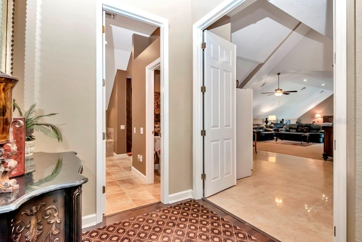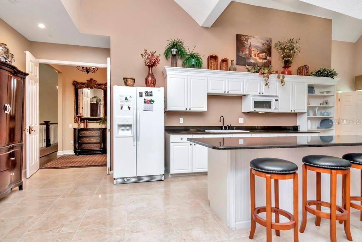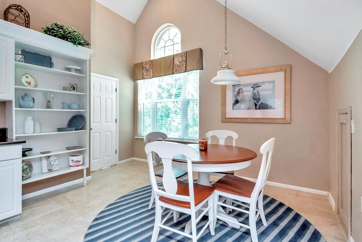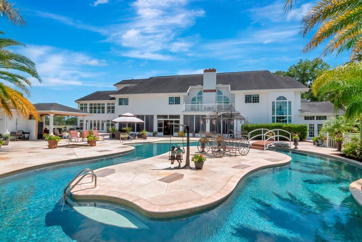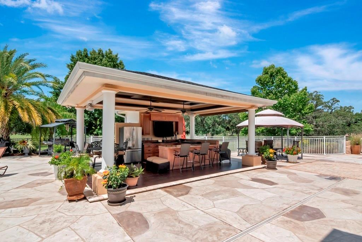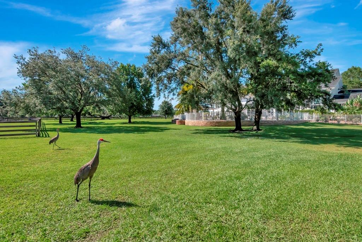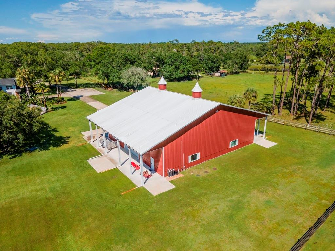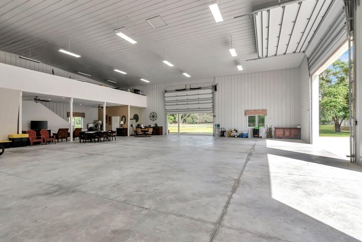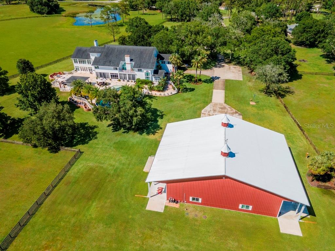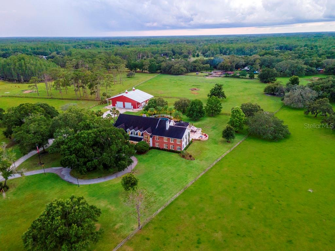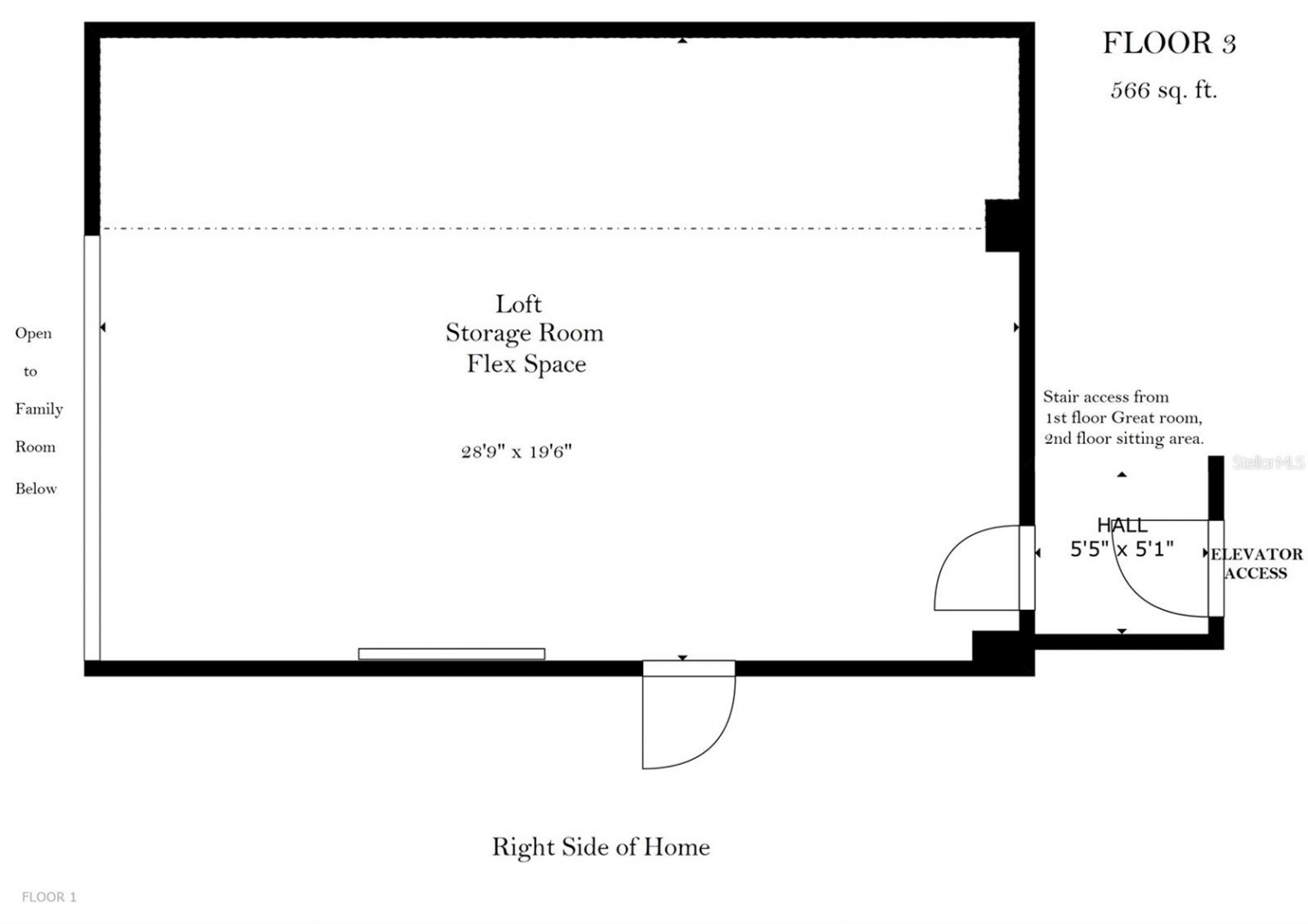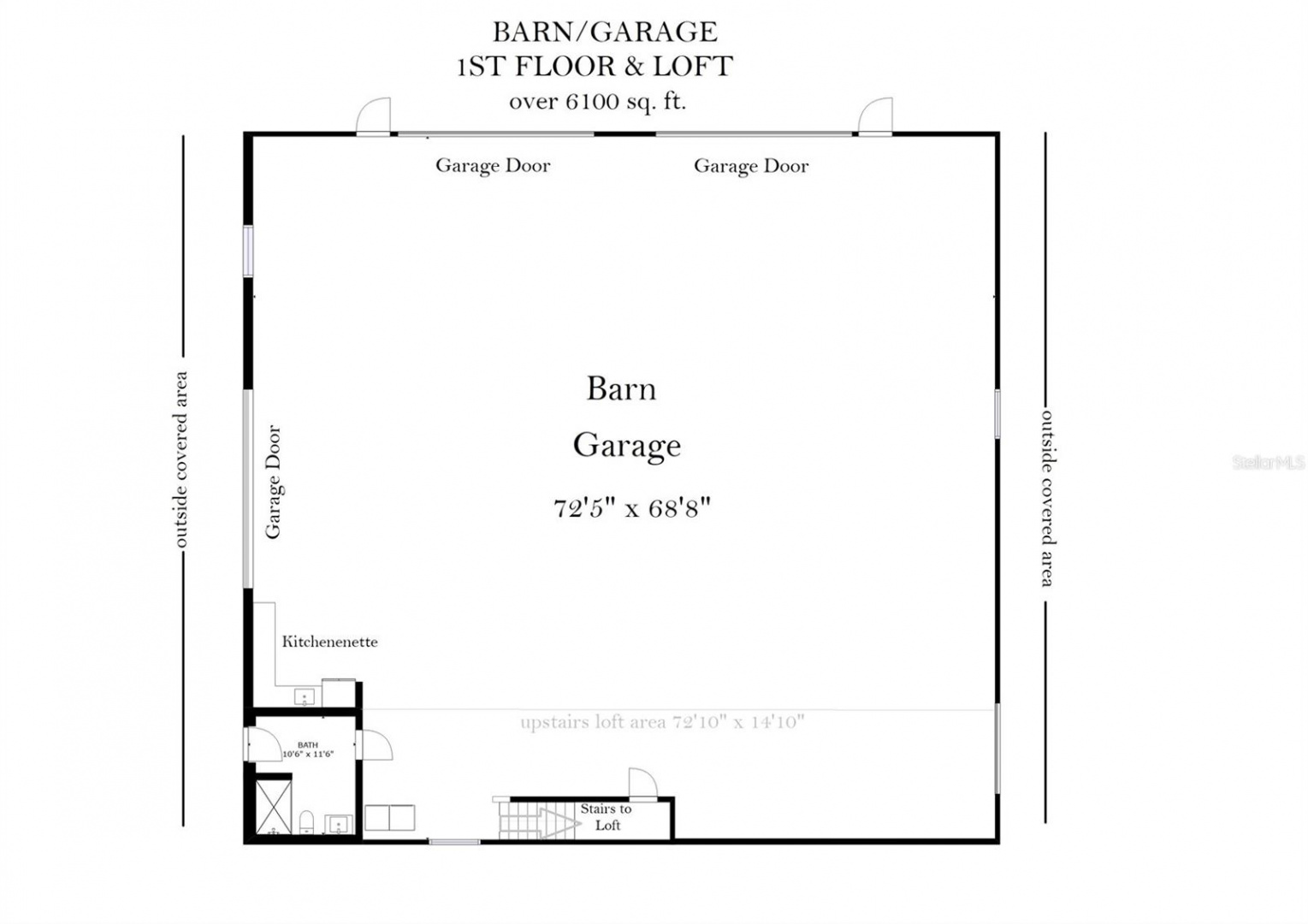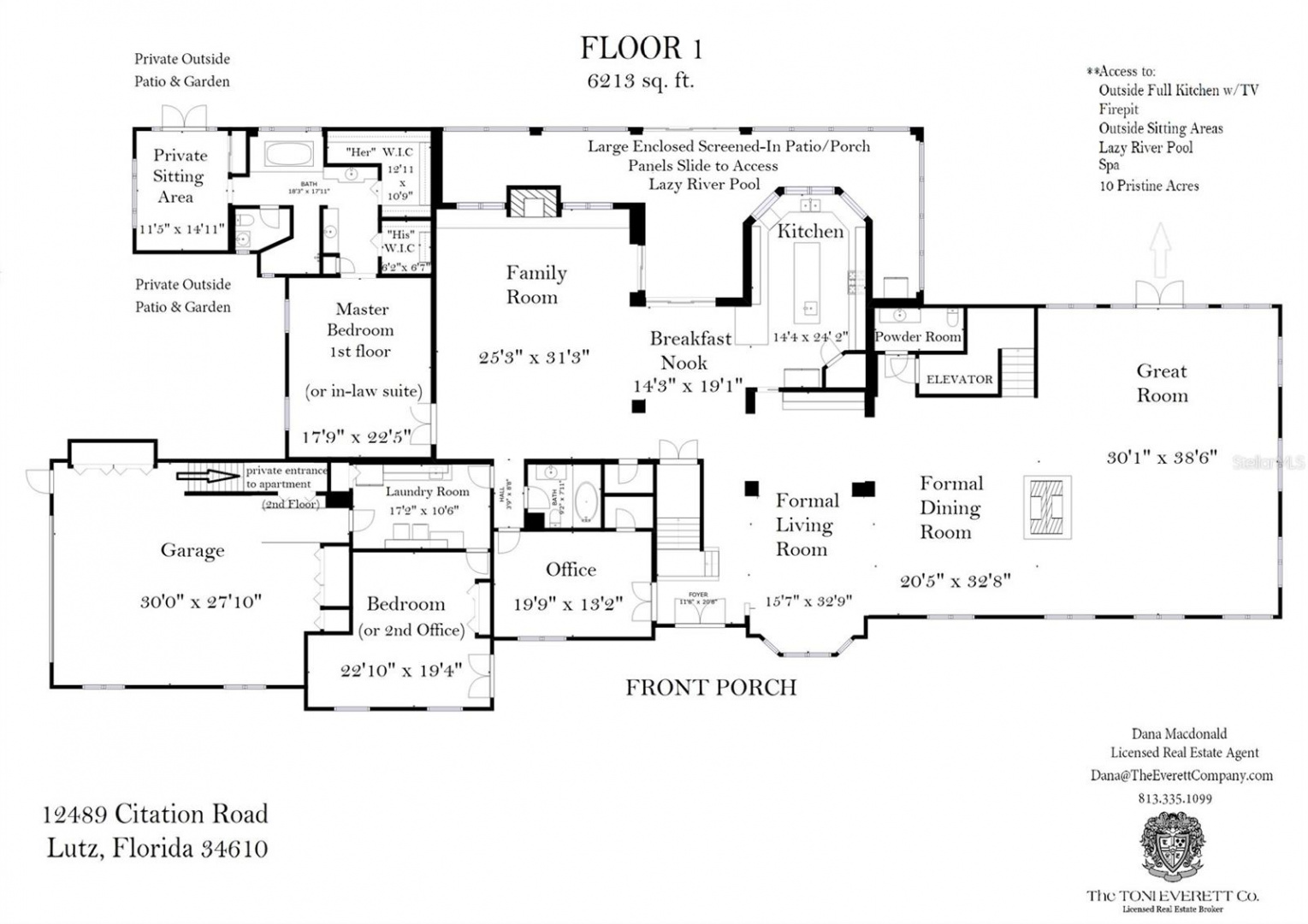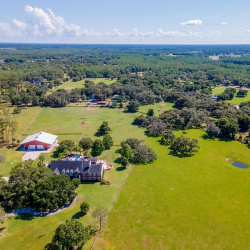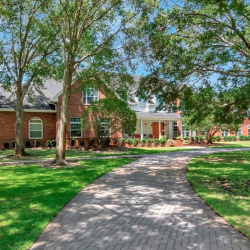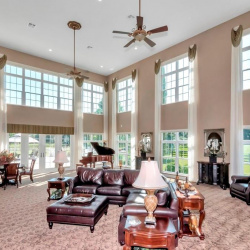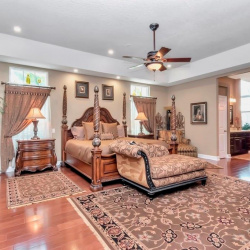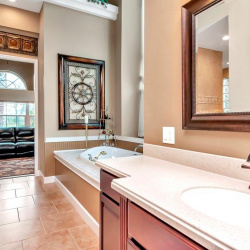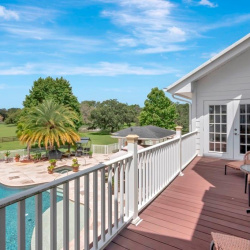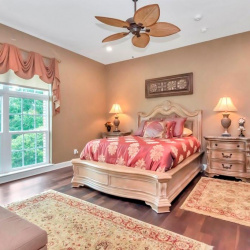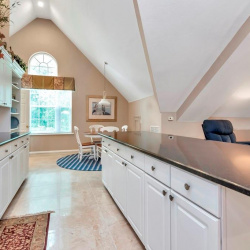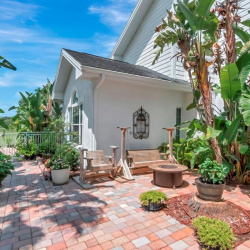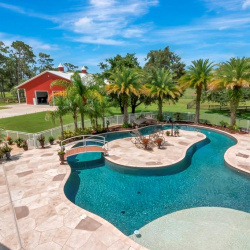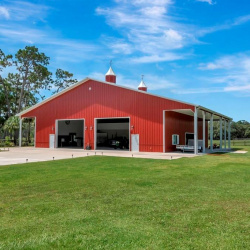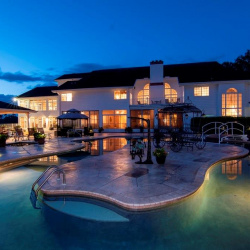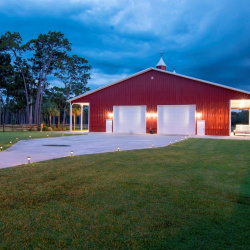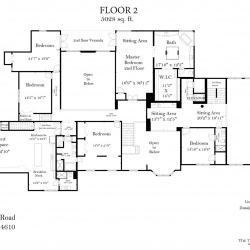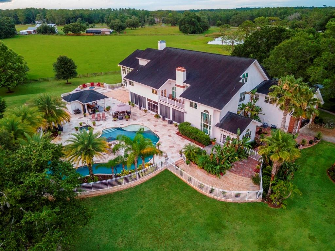
Property Details
https://luxre.com/r/GEfv
Description
Unique Opportunity! You must experience this property. A stunning 12,268 sq. ft. Tampa Bay custom estate situated on 10-acres of pure pristine countryside. A rare find which has everything including the perfect peaceful location. Custom built and redesigned for perfection this home has everything for the discerning buyer! With a total of 8 bedrooms, including Large Master Suites on floors 1 & 2 both with private sitting areas inside and out, you will find this home has a perfect layout. Also, you will find 7.5 Baths, Elevator, Executive Office, 2 custom Bar/Serving areas on both floors 1 & 2, massive two-story Great Room w/ balcony and remote shades, 1230 sq ft. Apartment with private entry and not to mention your own resort style Lazy River pool. Greet your guest from your traditional style rocking chair front porch before inviting them inside to be in awe of the soaring ceilings, superb craftmanship, and a beautifully detailed functional space with an abundance of flowing natural light. Once inside, the grand aspects and visual openness of this home will catch your attention while setting the pace of what’s to come at every turn. The inviting stately comfort and massive visual open floor plan truly engulfs your senses leaving you wanting to stay. Your loved ones will gather in the kitchen around the large center island designed with a stone countertop and surrounding travertine back-splashes, prep sink, 2 walk-in pantries, commercial grade gas cooktop, double oven & custom refrigerator. Get cozy watching the big game in the Family Room with towering ceilings to all floors and a rising custom large brick fireplace. Entertain guests in the two-story Great Room which opens to a tranquil outdoor setting, summer Kitchen w/ TV, several Outdoor sitting areas, Lazy River pool, and heated Spa. End your evenings watching the sunset from your 2nd floor private veranda or relaxing by the gas firepit. Enjoy your choice of any outside hobby in your 4900 sq ft custom Barn with 1,000 sq ft loft, kitchenette, laundry area and outside covered parking! This breathtaking custom estate has everything a discerning buyer would like plus more. Just a short 12-mile drive from Tampa’s Hillsborough County line, where you can get the best of both worlds! A one of a kind must see estate! Short drive to HWY 41, I75 & 275, shopping, dining, recreation, USF, VA Hospital, Florida Hospital, Moffitt, and downtown Tampa.
Features
Appliances
Bar Refrigerator, Central Air Conditioning, Cook Top Range, Dishwasher, Disposal, Dryer, Microwave Oven, Refrigerator, Washer & Dryer.
Interior Features
Bar-Dry, Bar-Wet, Cathedral/Vaulted/Tray Ceiling, Crown Molding, Elevator, Fire Alarm, High Ceilings, Stone Counters, Walk-In Closet.
Exterior Features
Balcony, Enclosed Porch(es), Exterior Lighting, Outside Shower, Patio, Storage Shed, Wood Fence.
Flooring
Brick, Carpet, Marble, Wood.
Parking
Boat, Driveway, Guest, Open, RV.
View
Swimming Pool View, Trees.
Schools
Mary Giella Elementary-PO, Land O' Lakes High-PO, Crews Lake Middle-PO Middle School.
Additional Resources
The #1 Resource For Tampa FL Real Estate | The Toni Everett Co.
12489 Citation Road
Dana Macdonald - Matterport 3D Showcase
