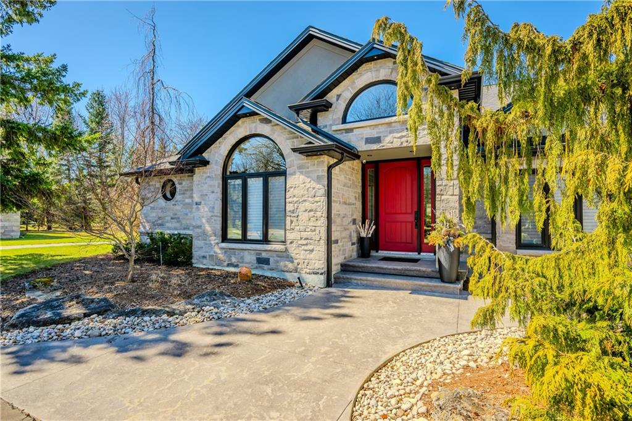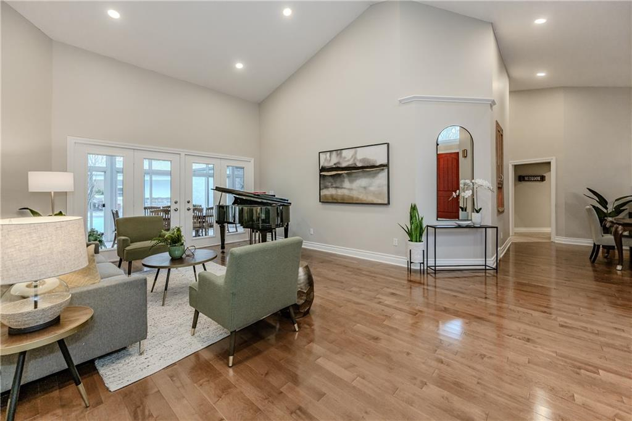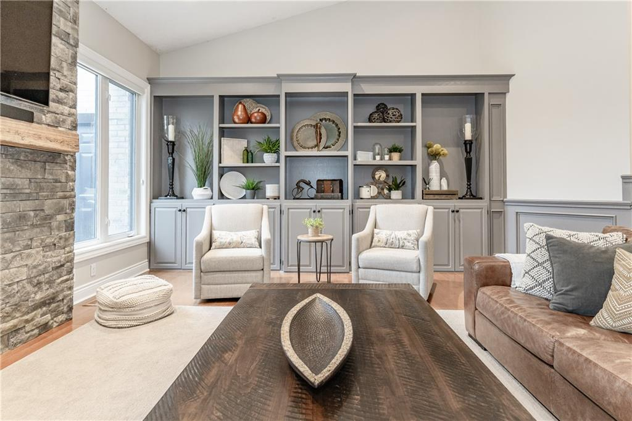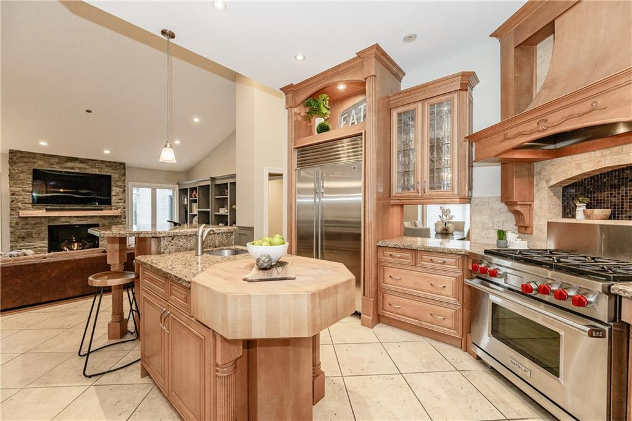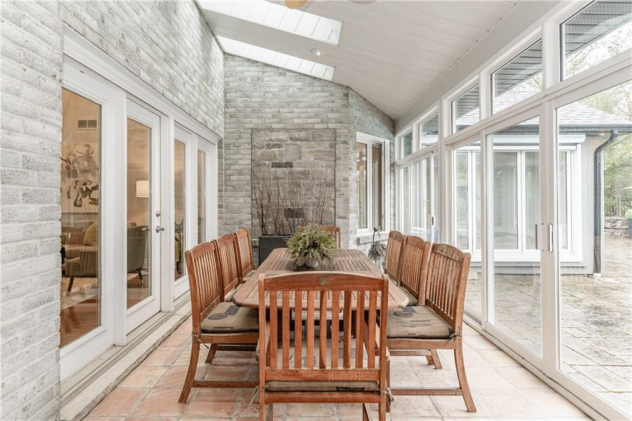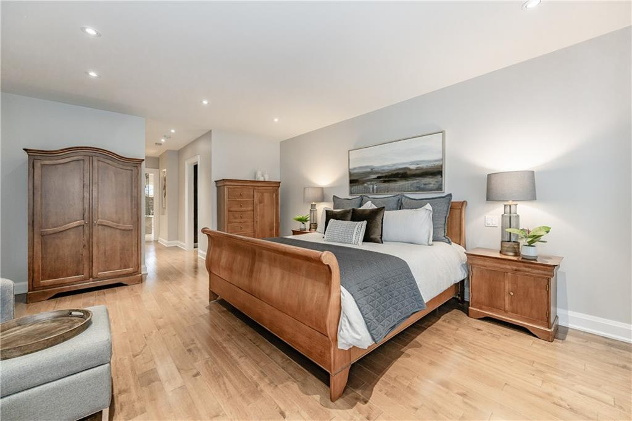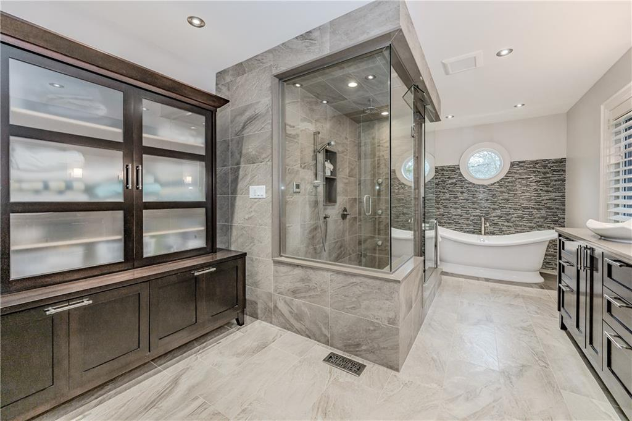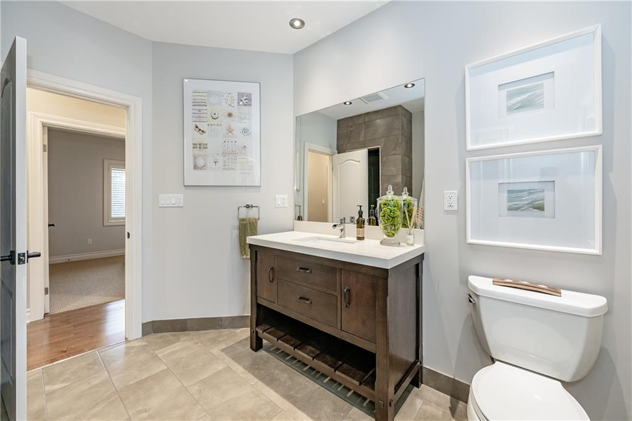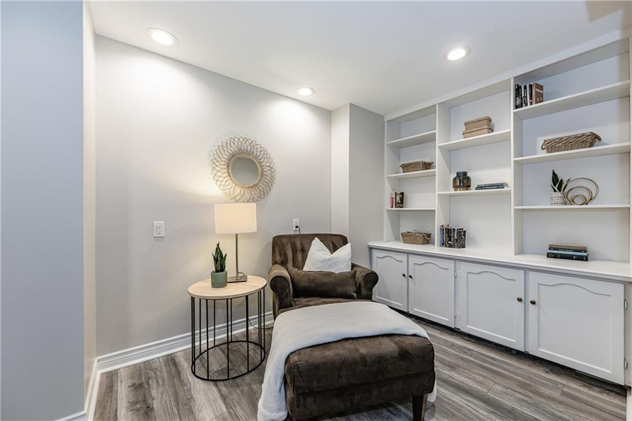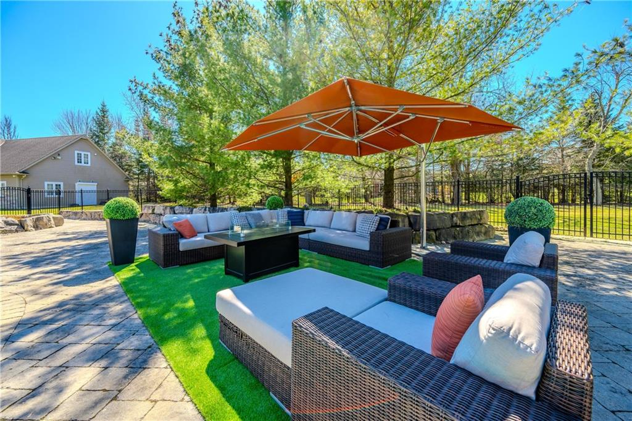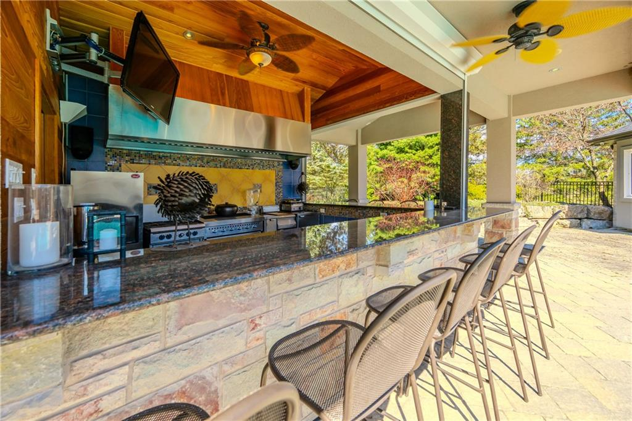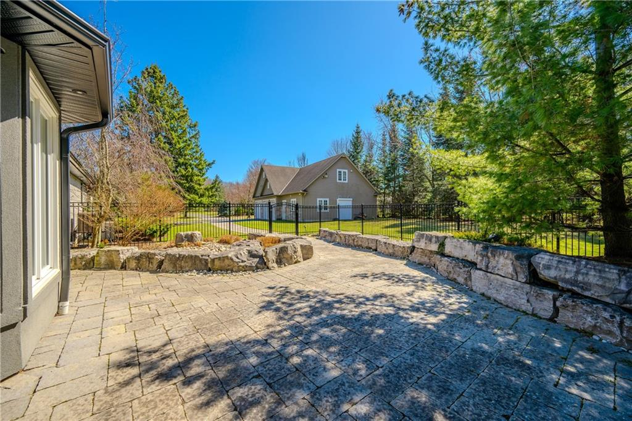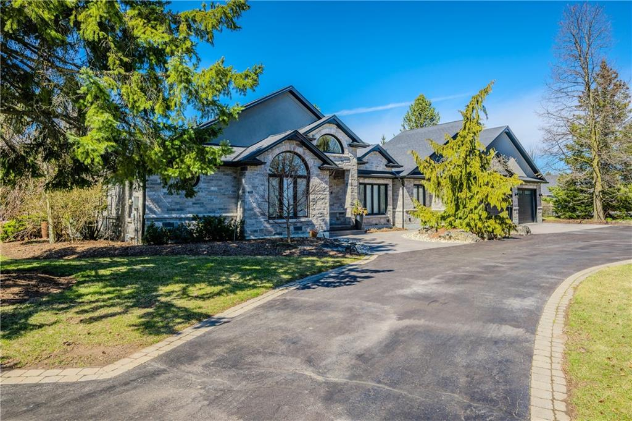
Property Details
https://luxre.com/r/GEfi
Description
Exquisite Jay Robinson built 4+1 bedroom Bungalow on 2.11 acres of meticulously landscaped grounds in prestigious Kilbride! Main level is approximately 3,836 square feet. Grand foyer, private office with wood paneling. Formal living & dining with extended height ceilings, pot lights & hardwoods. The HEART of the home revolves around the spacious open concept Kitchen-Family room, ideal for family gatherings & entertaining. Chef's dream Kit, Sub Zero fridge, WOLF range & island with built-in butcher block. Step out to the al fresco dining space overlooking the pool! Renovated family room boasts a feature wall with custom built-ins and a beautiful newer gas fireplace with stone face and wood beam. Gorgeous principal suite offers his & hers closets with organizers, a renovated ensuite with heated floors, double vanities, a soaker tub, and an oversized shower with steam functionality and an octagonal-shaped sunroom/workout space with retractable windows facing the pool. 3 additional bedrooms, a Jack & Jill bathroom, and a guest bathroom accessible from the pool & cabana area provide ample space for family or guests. The lower level offers a spacious recreation room, wet bar, a 5th bedroom or hobby room, a 3-piece bathroom & sauna. Meticulously landscaped private lot with lots of stone work, mature trees, inground pool and fully equipped cabana for ultimate entertaining space. Oversized detached 3-car garage (approx.1702 sq. ft). This home truly is a unique full package in an incredible location!
Features
Amenities
Bar, Exercise Room, Garden, Kitchenware, Large Kitchen Island, Pool, Sauna, Sunroom, Walk-In Closets.
Appliances
Automatic Pool Cleaner, Bar Refrigerator, Burglar Alarm, Dishwasher, Dryer, Fixtures, Freezer, Kitchen Island, Kitchen Pantry, Kitchen Sink, Microwave Oven, Oven, Range/Oven, Refrigerator, Stainless Steel, Washer & Dryer.
General Features
Covered, Fireplace, Heat, Parking, Private.
Interior Features
Air Conditioning, All Drapes, Bar, Blinds/Shades, Book Shelving, Built-in Bookcases/Shelves, Cathedral/Vaulted/Tray Ceiling, Chandelier, Common Security, Decorative Lighting, Fitness, Floor to Ceiling Windows, High Ceilings, His/Hers Closets, Kitchen Accomodates Catering, Kitchen Island, Recessed Lighting, Sauna, Security System, Skylight, Sliding Door, Smoke Alarm, Solid Surface Counters, Solid Wood Cabinets, Solid Wood Doors, Walk-In Closet, Washer and dryer.
Rooms
Basement, Family Room, Formal Dining Room, Inside Laundry, Laundry Room, Living Room, Office, Recreation Room, Sun Room, Utility Room.
Exterior Features
Barbecue, Deck, Exterior Lighting, Fireplace/Fire Pit, Large Open Gathering Space, Outdoor Living Space, Patio, Recreation Area, Shaded Area(s), Sunny Area(s).
Exterior Finish
Brick.
Roofing
Asphalt, Composition Shingle.
Flooring
Hardwood, Tile, Wood.
Parking
Built-in, Driveway, Garage, Guest, Off Street, Open, Paved or Surfaced.
View
Garden View, Open View, Panoramic, Scenic View, Swimming Pool View, Trees, View.
Categories
Skyline View, Suburban Home.
Additional Resources
Defining the luxury real estate market in Hamilton-Burlington, CA.
6416 Chelsea Road

